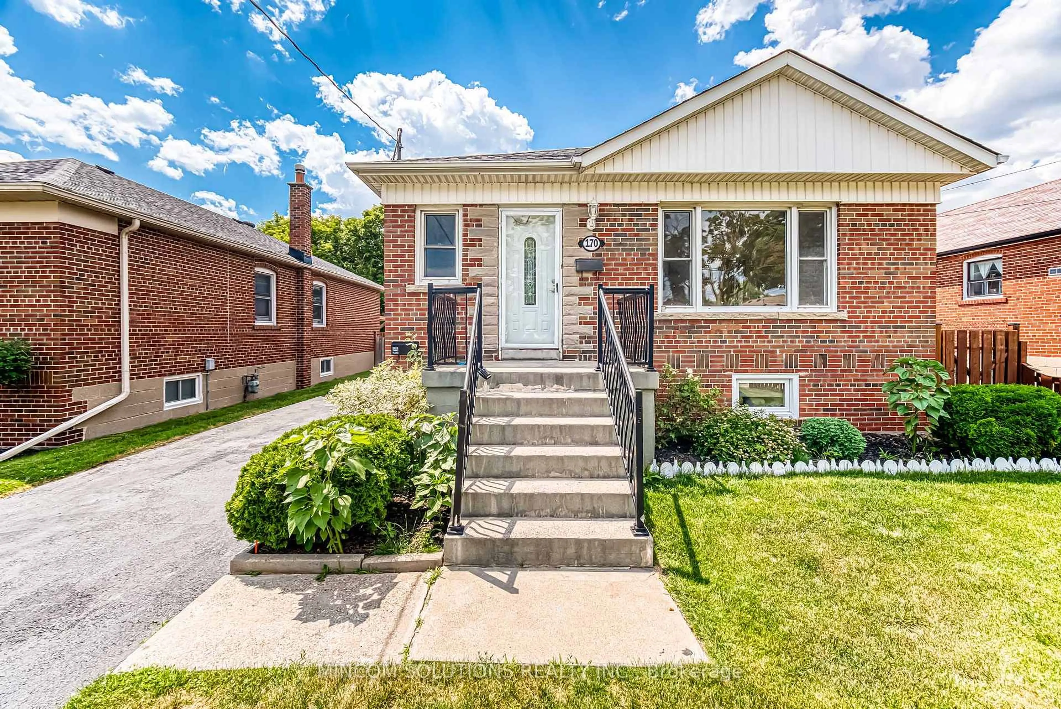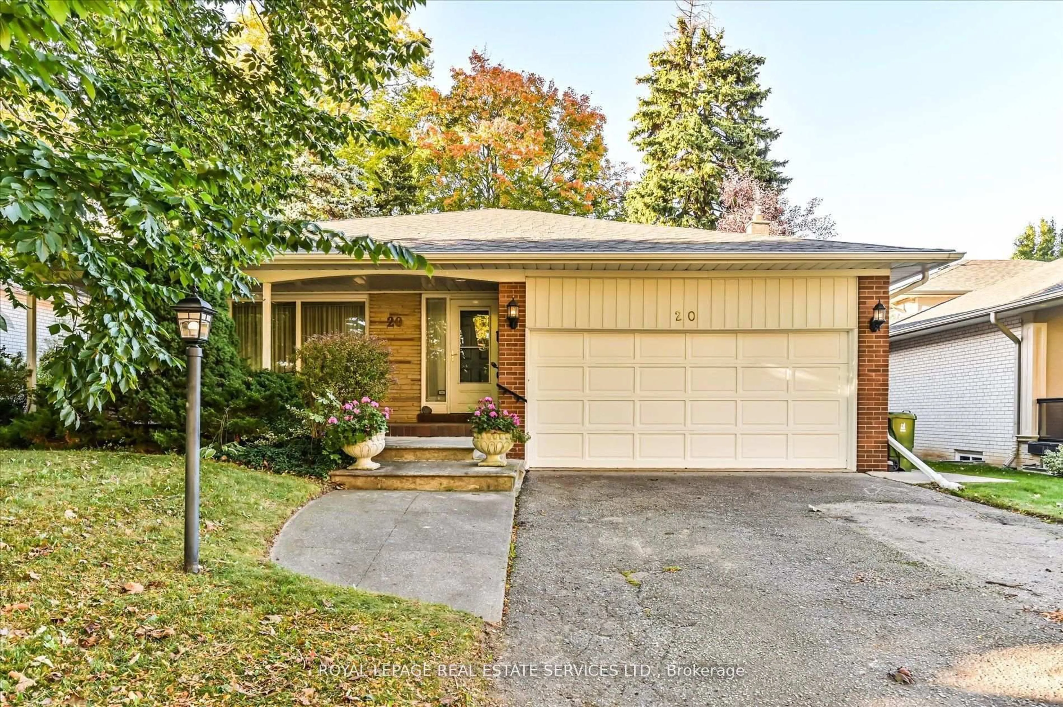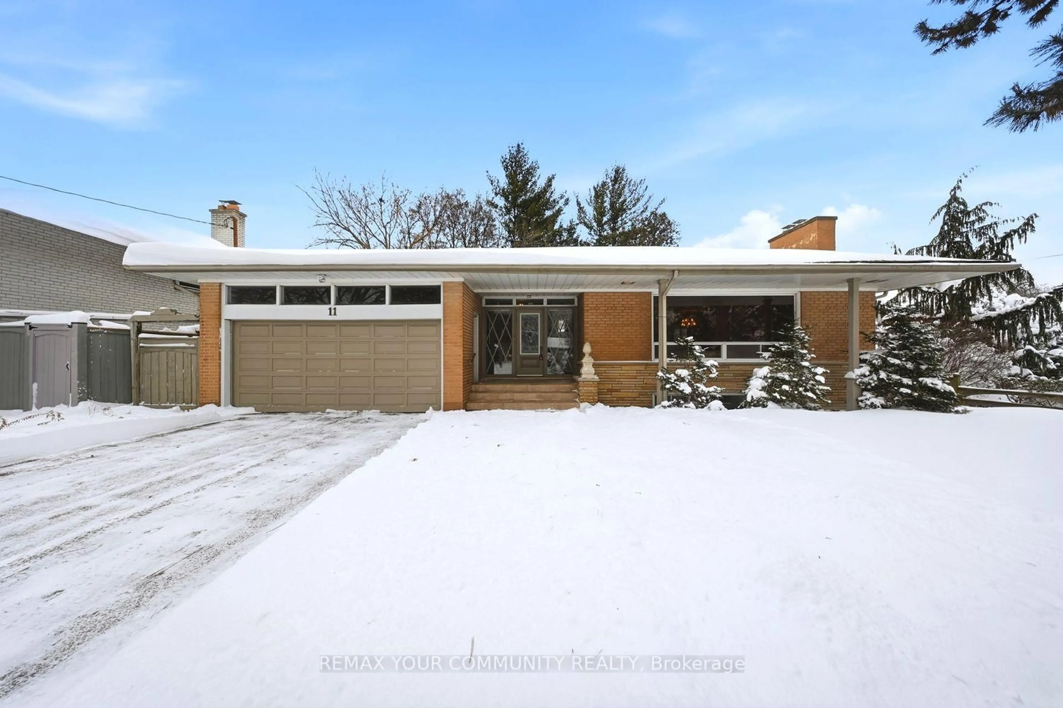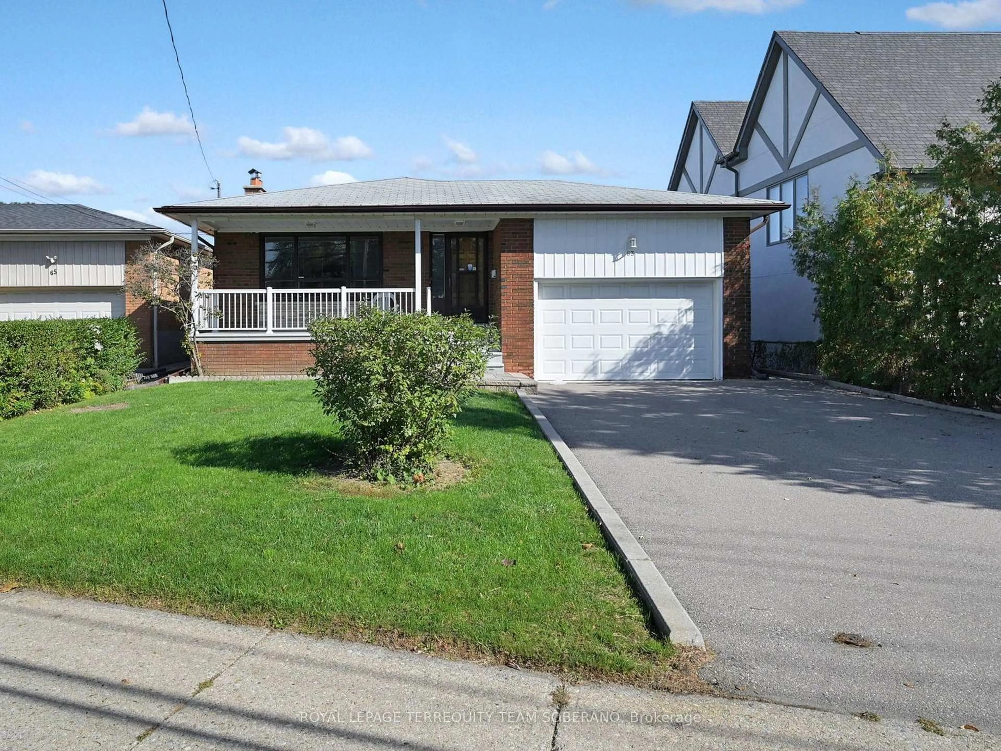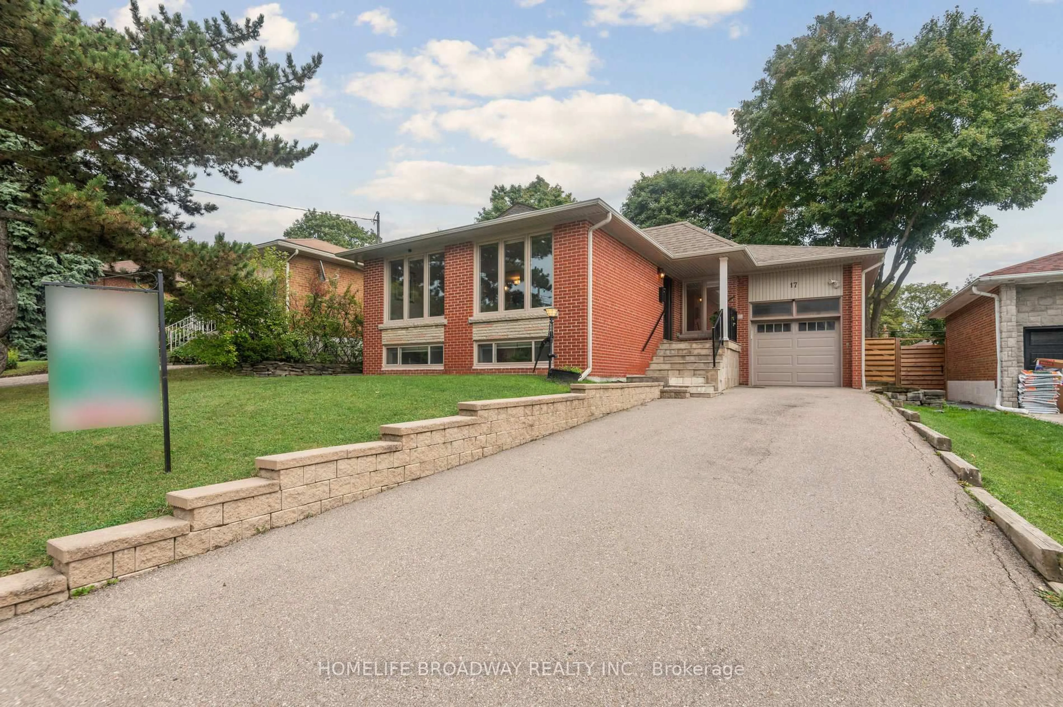Classic 1959 Bungalow On South Side Of Eglinton (Off Martingrove, West Deane Area, Etobicoke)The Owner Was Also The Builder Of This Well-Constructed Home (Plus Two Others On The Same Street) Back In 1959. Built To Last, With Craftsmanship And Style Seldom Seen In Modern Bungalow Construction. Main Floor Features 3 Bedrooms + 1 Bathroom. Finished Basement Adds Another Bedroom, Plus Extra Living Space- Perfect For Guests, Hobby Room, Or Home Office. Simply Bring Your Cosmetic Updates To Make It Your Own. Centrally Located In West Deane Park area. Walking Distance To Schools, Local Transit (Bus To Kipling/Station), And Shopping. Easy Access To The 401/427, Pearson Airport- They Don't Call It Airport-Side Convenience For Nothing! Ideal For Retirees Downsizing From Larger Homes, Looking For Manageable One-Level Living With A Bit Of Basement Space Or Young Families Seeking A Centrally Located Home Near Good Schools And Safe Neighbourhoods. This Is A Great Investment- Solid Structure + Prime Locale = Long-Term Value With Some Personalization. If You Love Timeless, Well-Built Bungalows With Space And Character And Want To Add Your Personal Touches- This Home Checks All The Boxes. It Just Doesn't Get Built Like This Anymore.
Inclusions: This Estate Home Sold "As Is" Including Appliances: Refrigerator, Stove, Dishwasher, Built-In Microwave, Electric Garage Door Opener And Remote, All ELFs, All Window Coverings.
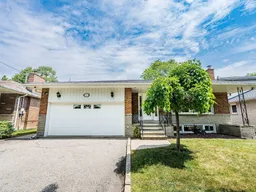 28
28

