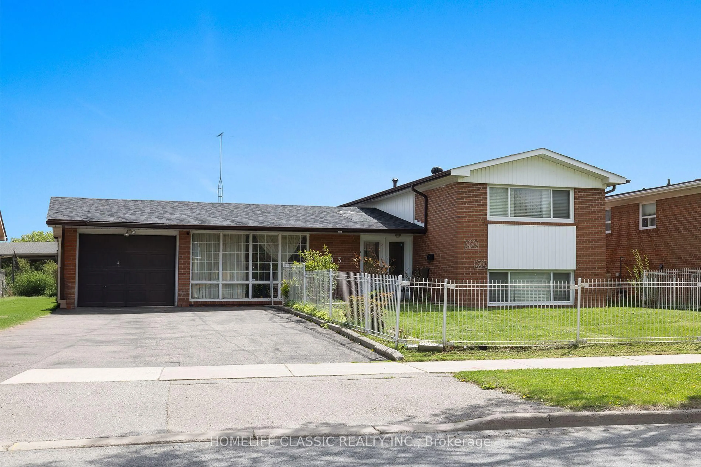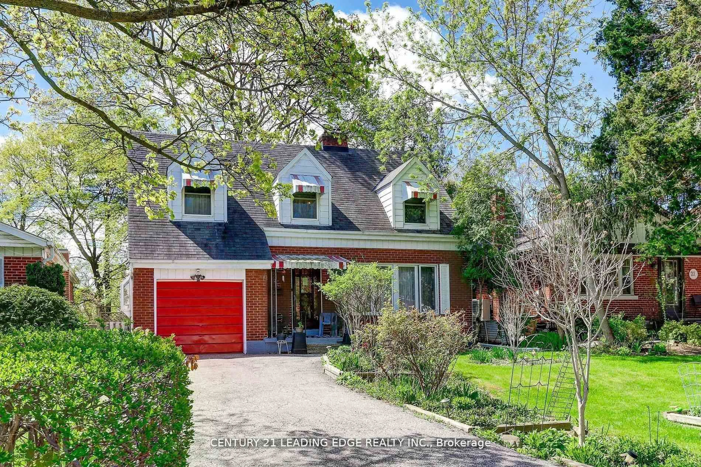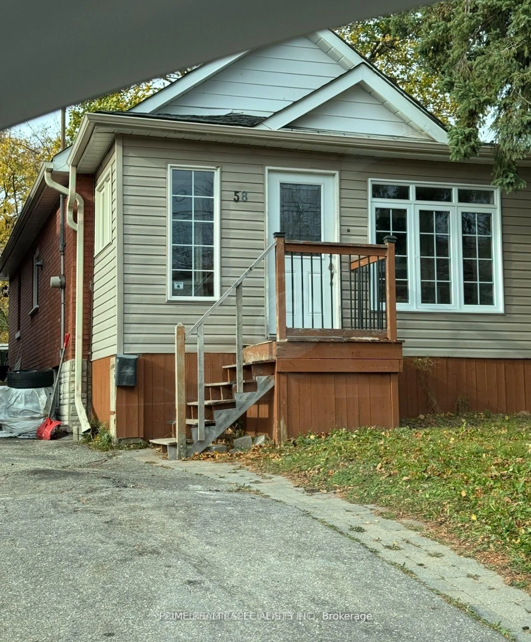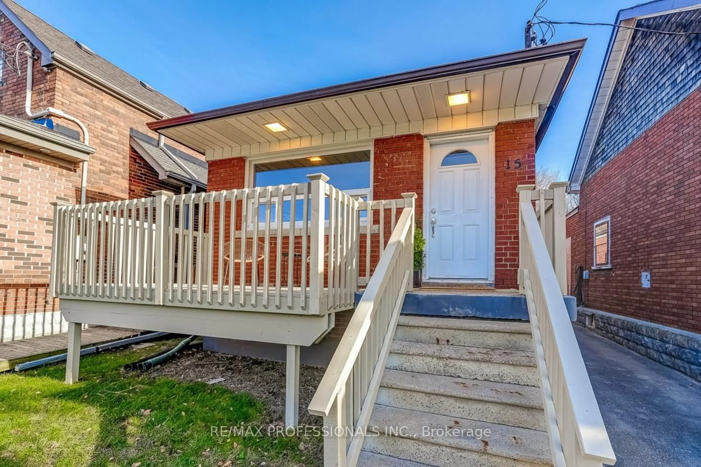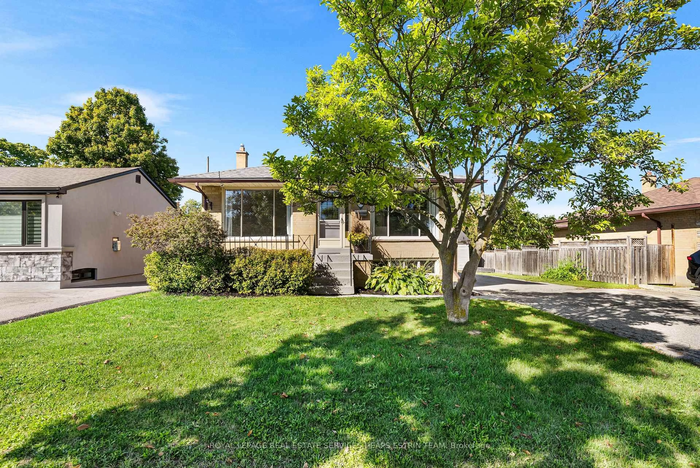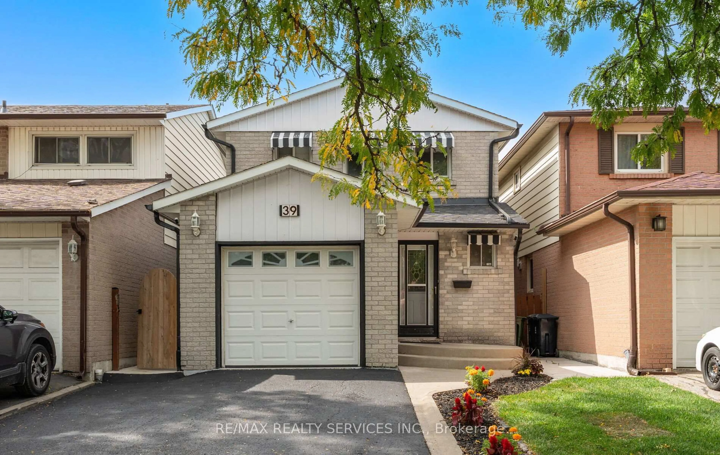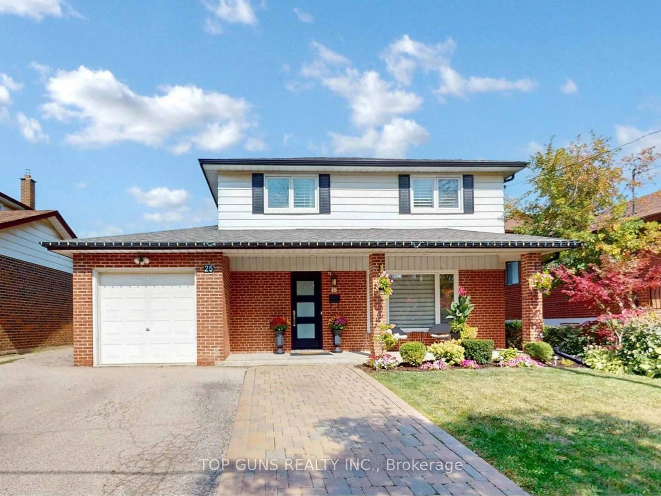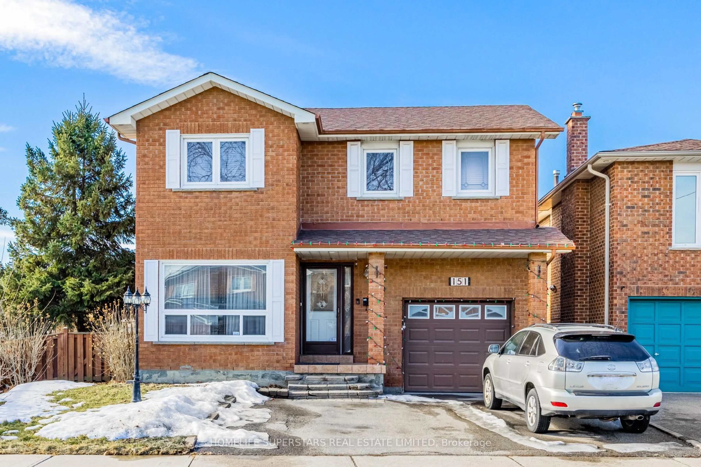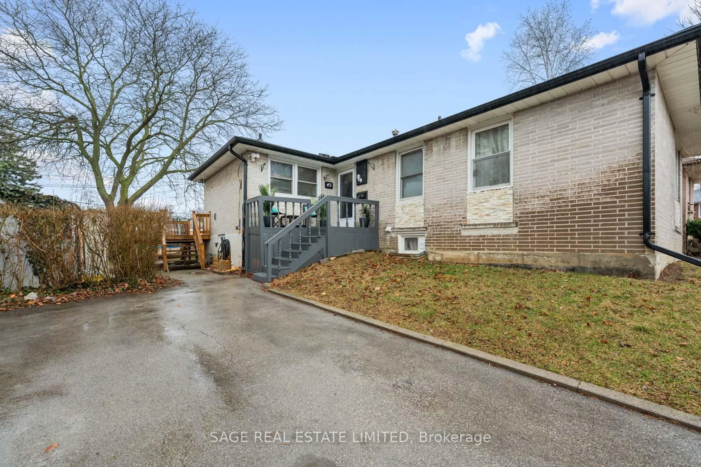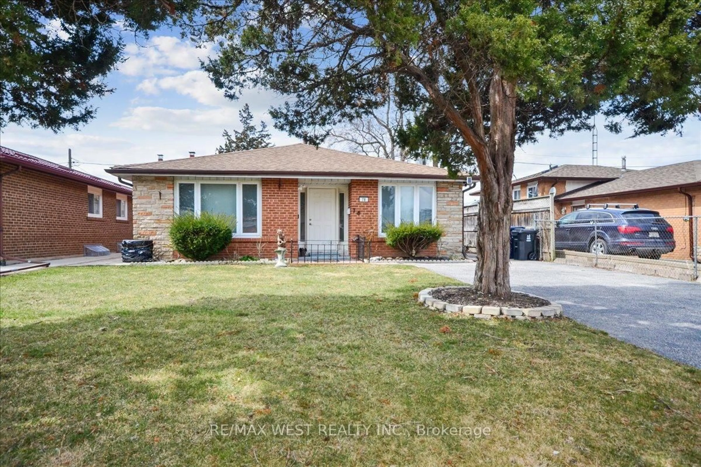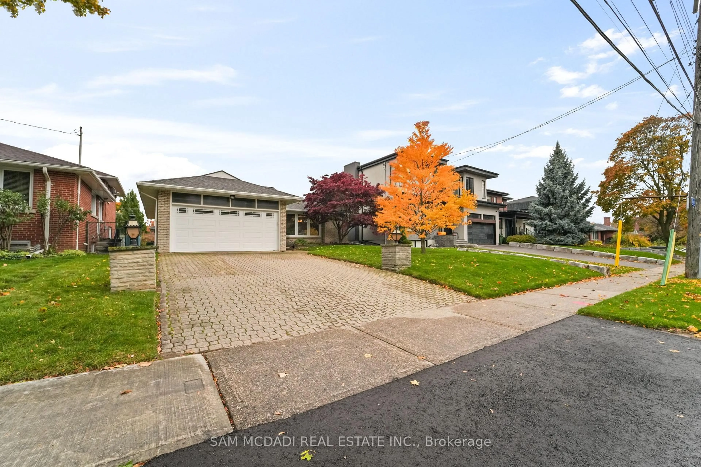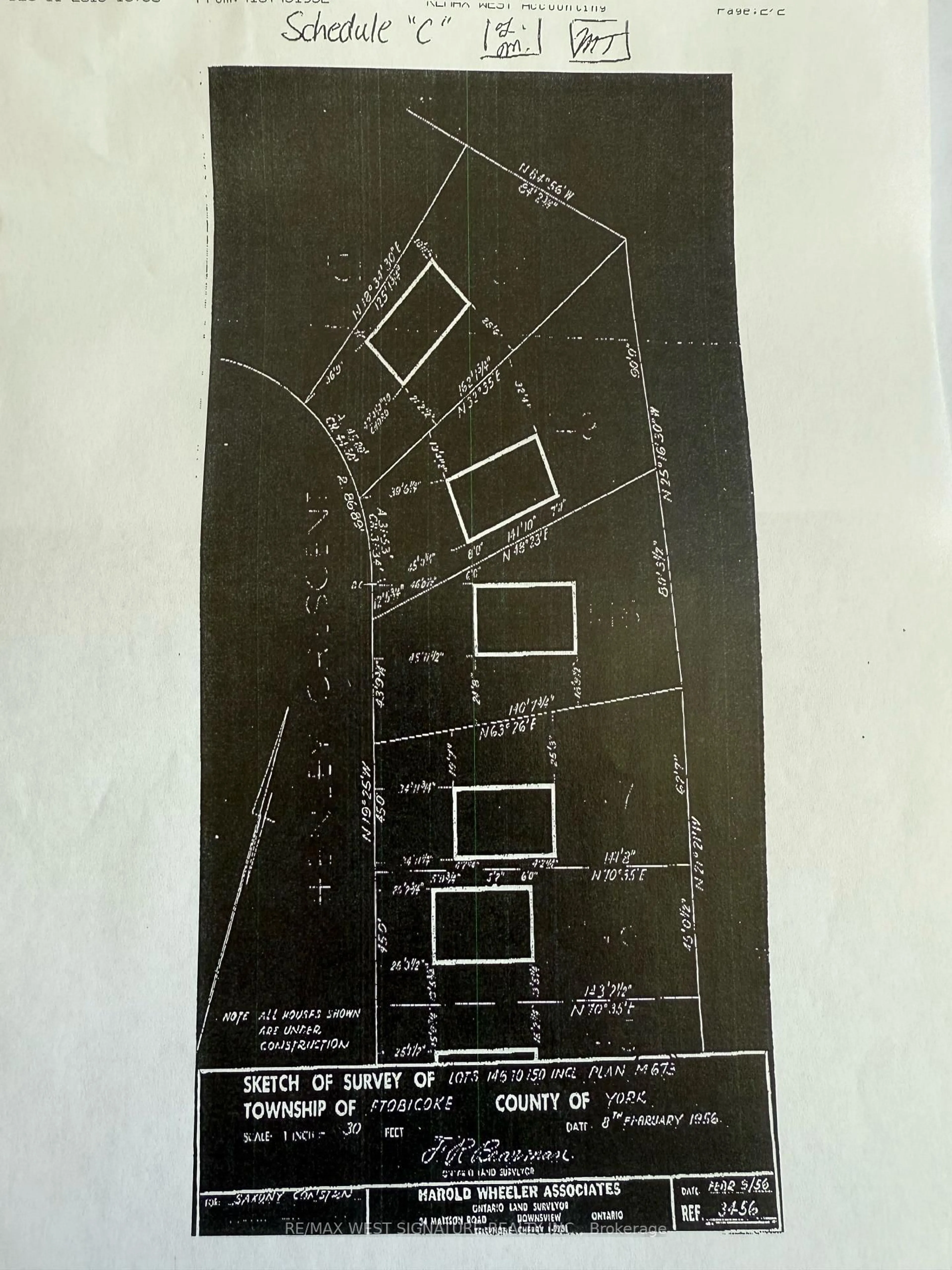Welcome to this charming and meticulously maintained 3-bedroom detached home in the heart of South Etobicoke's vibrant Long Branch community. Situated on a generous 37.5' x 130' lot with a detached garage and separate entrance, this turn-key gem offers endless potential for first-time buyers, downsizers, or those planning a future expansion. Surrounded by custom-built homes, this property reflects the area's rapid growth and exciting development potential. Step outside to your private backyard oasis - an entertainers dream featuring a spacious patio, lush green space, and ample room for summer gatherings. Whether you're hosting friends and family or enjoying a peaceful evening, the outdoor space is perfect for any occasion. Unbeatable location: just steps to the lake, waterfront parks, and scenic bike trails. Commuters will love the easy access to TTC, Long Branch GO Station, the Gardiner, QEW, and Hwy 427. Walk to cafes, restaurants, schools, the library, Humber College Lakeshore Campus, and vibrant shops along Lake Shore Blvd. Whether you're looking to move in, rent out, or build your dream home, this hidden gem offers incredible value in one of Torontos most desirable lakeside neighbourhoods. Don't miss your chance to own a piece of Long Branch - book your showing today!
Inclusions: Stove, fridge, dishwasher, washer & dryer - all included chattels will be as is where is. Fireplace as is.
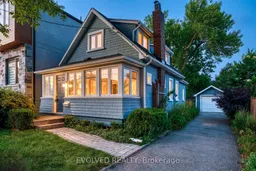 41
41

