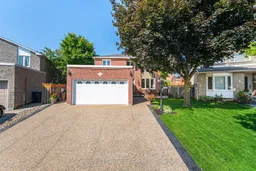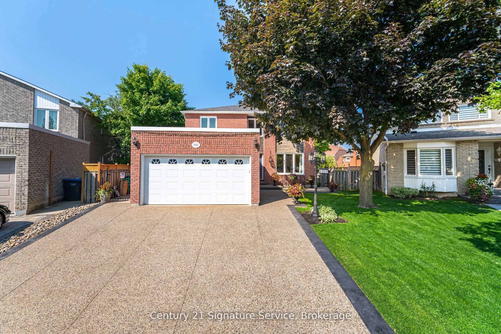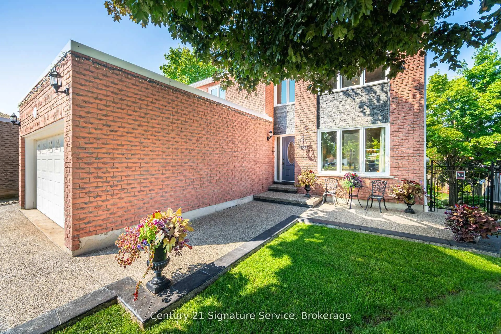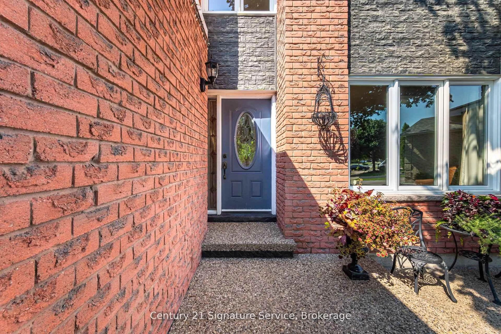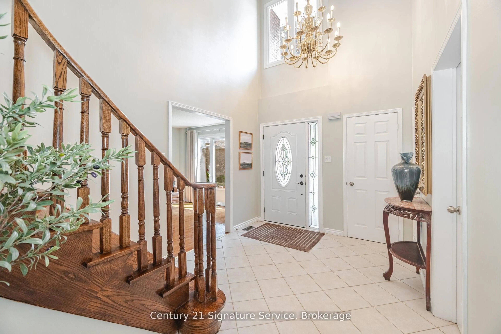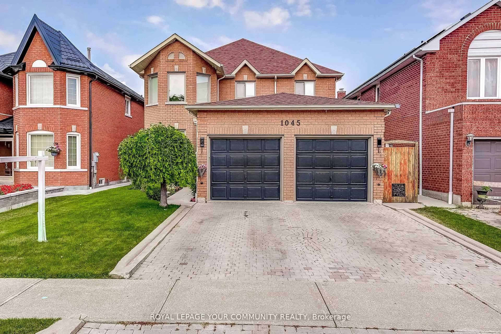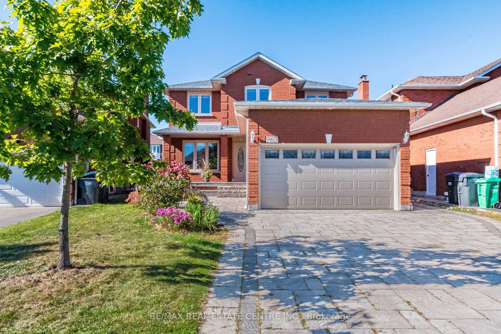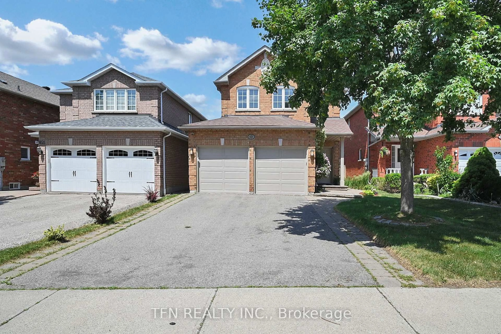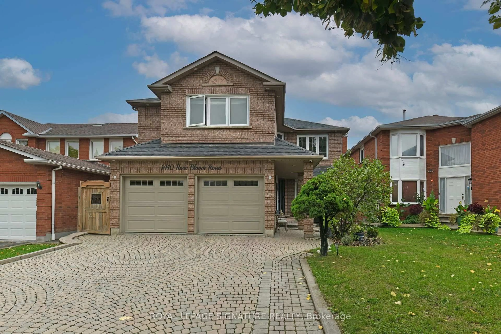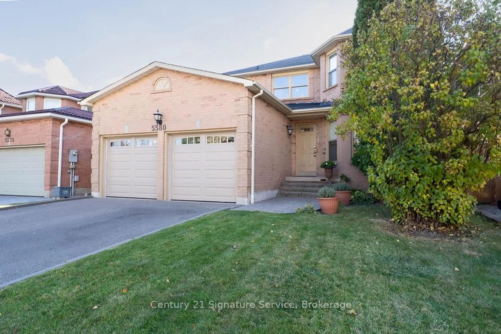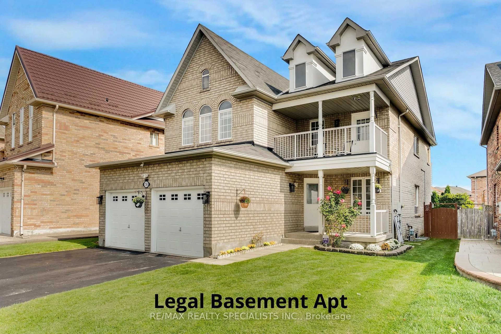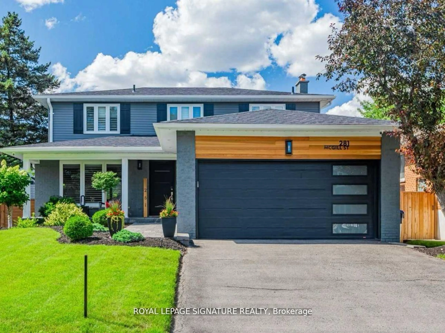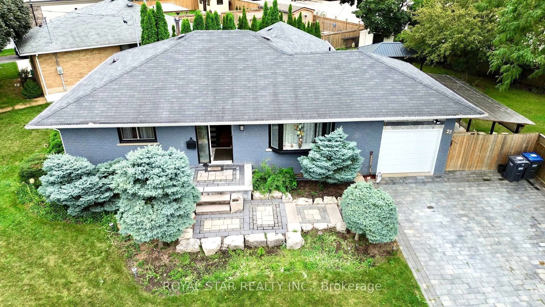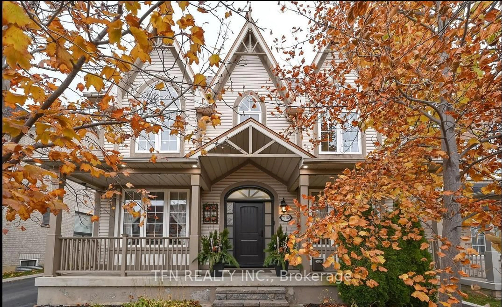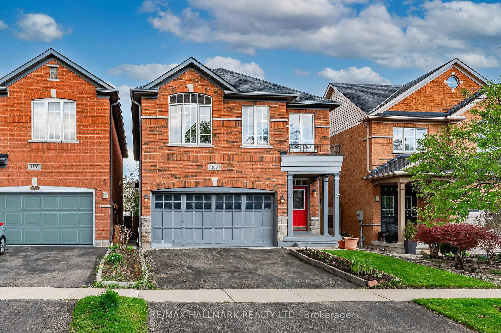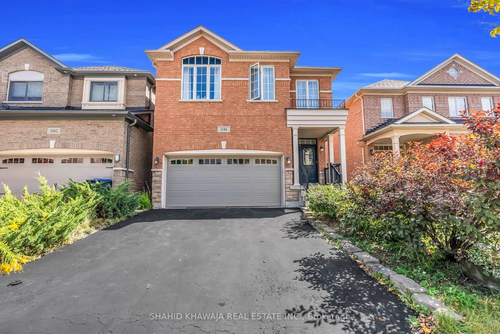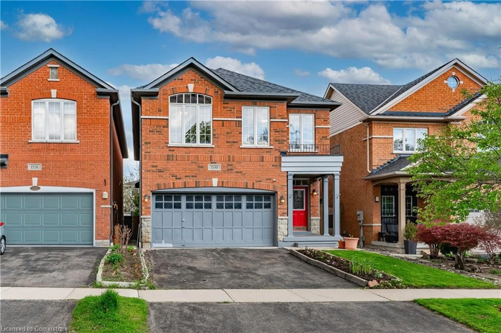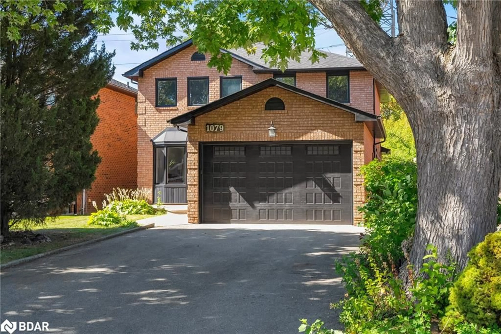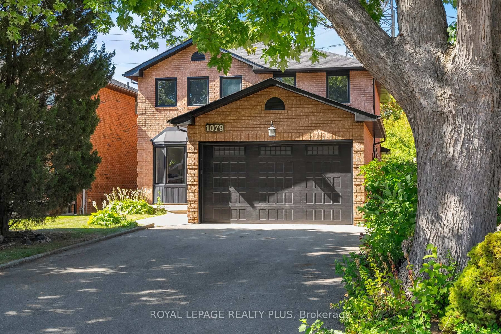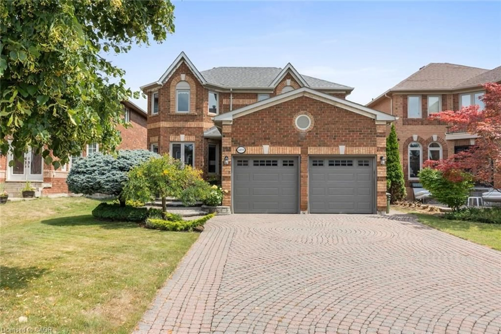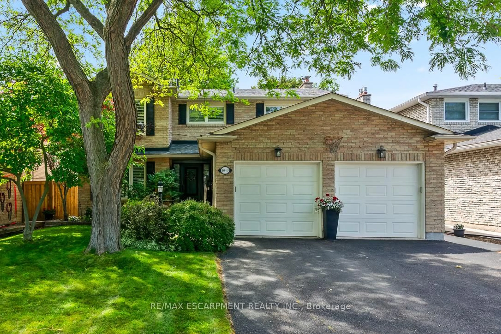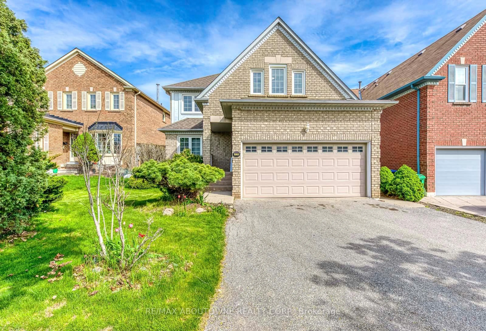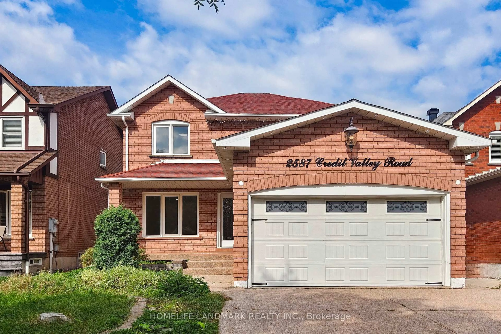5955 Ladyburn Cres, Mississauga, Ontario L5M 4V7
Contact us about this property
Highlights
Estimated valueThis is the price Wahi expects this property to sell for.
The calculation is powered by our Instant Home Value Estimate, which uses current market and property price trends to estimate your home’s value with a 90% accuracy rate.Not available
Price/Sqft$549/sqft
Monthly cost
Open Calculator

Curious about what homes are selling for in this area?
Get a report on comparable homes with helpful insights and trends.
+26
Properties sold*
$1.3M
Median sold price*
*Based on last 30 days
Description
Breathtaking Fully Detached Home in Prestigious East Credit. Nestled on the corner of a quiet crescent. This stunning home offers over 3,500 sq ft of beautifully finished living space, featuring an open-concept layout filled with natural light throughout. The heart of the home is a custom kitchen designed with extra cupboard spaceperfect for family living and entertaining. Step outside onto the expansive deck and take in the views of your massive, tranquil, and private backyard. Enjoy the versatility of a fully finished walkout basement, complete with a spacious family room ideal for relaxation or entertaining guests. Thousands have been spent on upgrades, including new exposed aggregate driveway and walkways, adding curb appeal and elegance. Conveniently located just minutes' walk to top-rated schools, scenic parks, and the Credit River, and a short drive to Streetsville GO. This home perfectly balances serenity with connectivity.Dont miss this rare opportunity to own a truly exceptional property.
Property Details
Interior
Features
2nd Floor
Primary
5.88 x 3.35Double Closet / Window / hardwood floor
2nd Br
5.18 x 3.04Double Closet / Window / hardwood floor
4th Br
4.02 x 2.8Double Closet / Window / hardwood floor
Bathroom
2.74 x 1.754 Pc Bath / Window / Tile Floor
Exterior
Features
Parking
Garage spaces 2
Garage type Attached
Other parking spaces 4
Total parking spaces 6
Property History
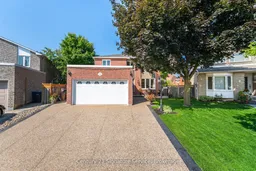 49
49