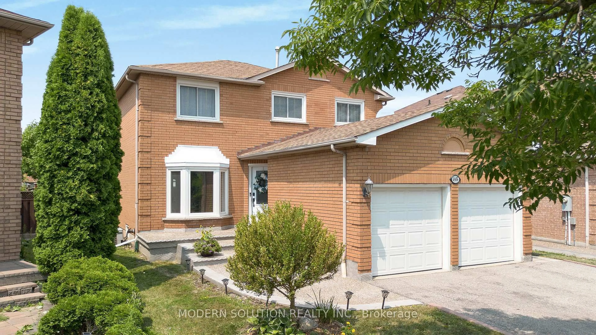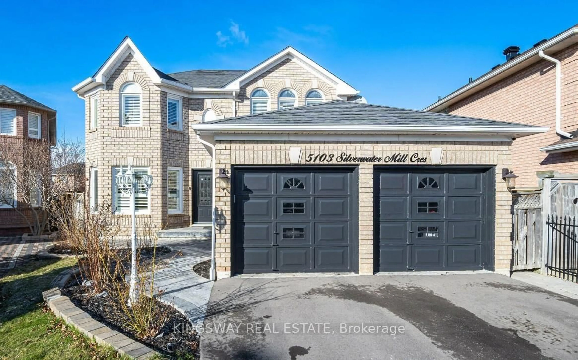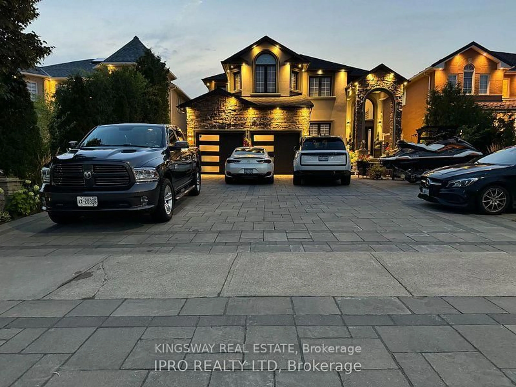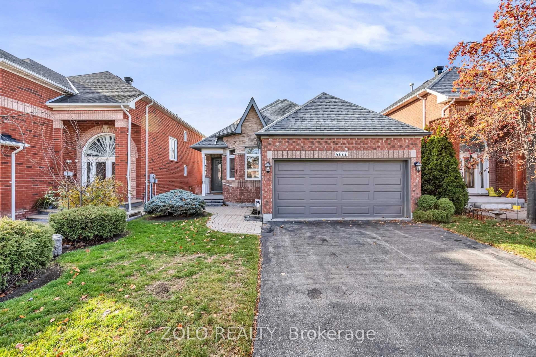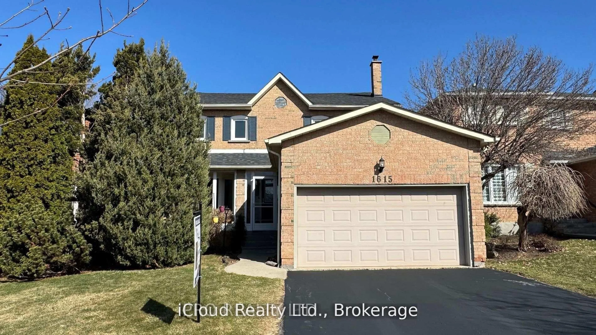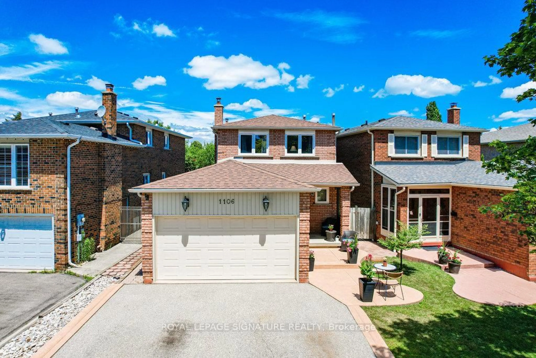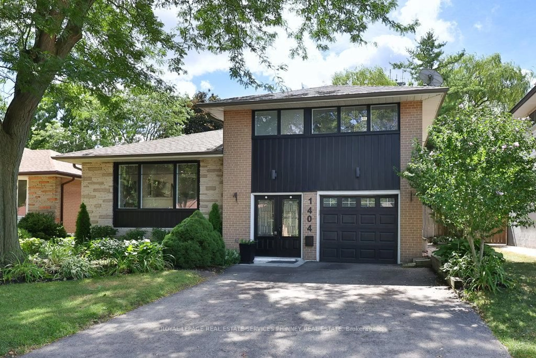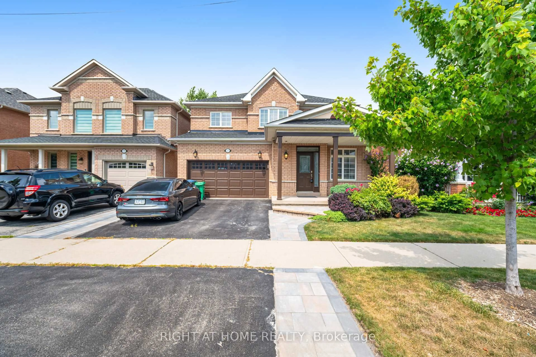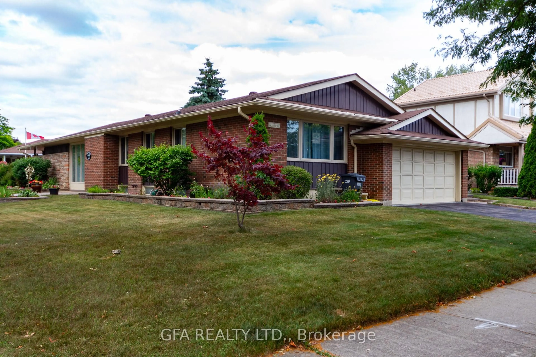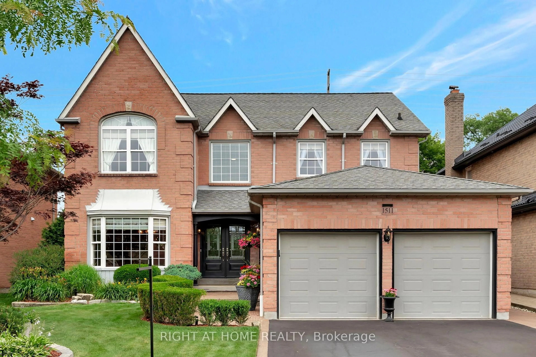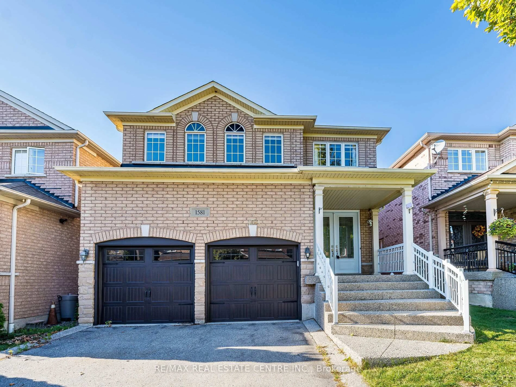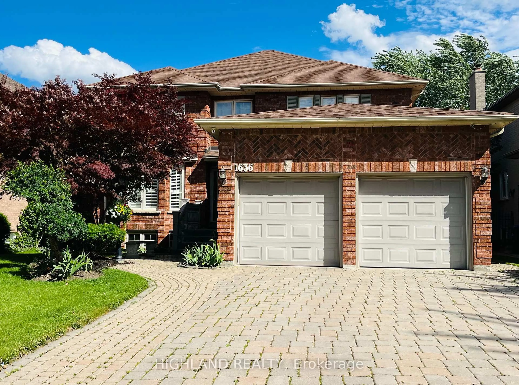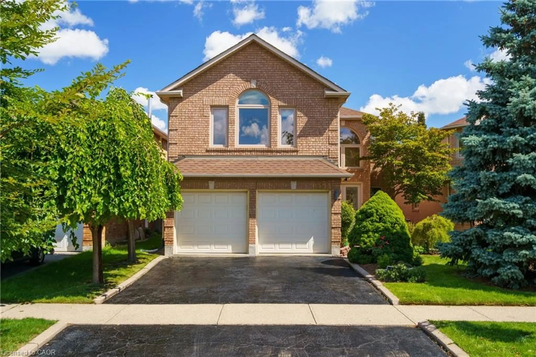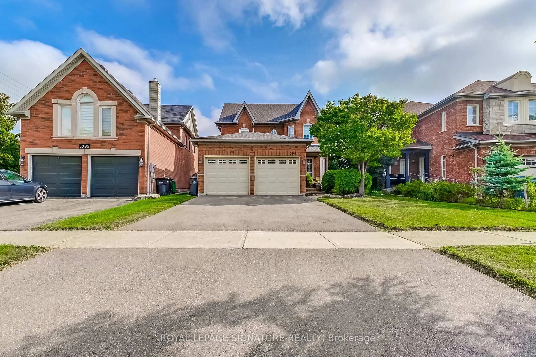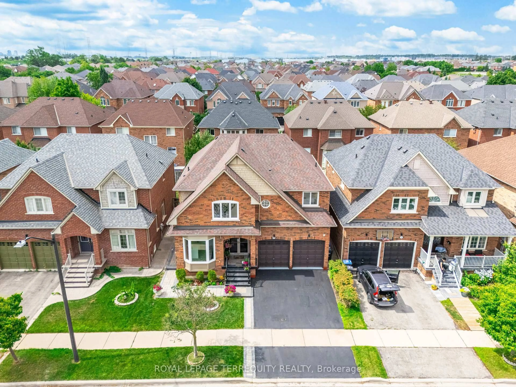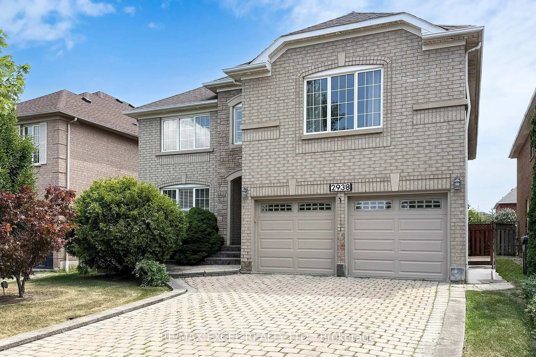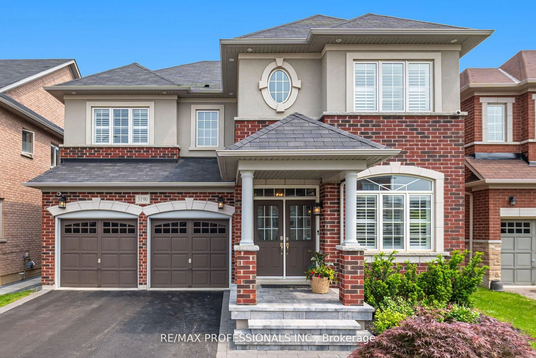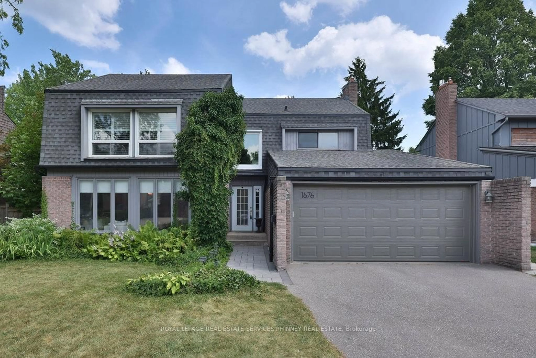EXCEPTIONAL OPPORTUNITY!!**A Huge Private Pie Shaped Lot**! A beautifully Stucco &Stone-Faced 4 Bedroom Home situated on A Quiet Child Safe Street in a Prime Location! This sunny east and west exposure home boast a central fall layout with a formal living room and dining room, an open concept family room, and a gourmet kitchen overlook garden, large sized breakfast area walks out to a huge and sunny east-facing backyard. Spiral stairs lead to 4 bedrooms, Large Primary bedroom features a sitting area, ensuite and walk-In closet plus his closet, Other 3 bedrooms are in generously sized. Finished Basement included wet bar, washroom and cold cellar! Renovated bathrooms, Replaced windows (except a few).Freshly painted some rooms. Beautiful landscaped front yard with interlocking walkway and leading to the backyard, A Huge Sunny East Facing Backyard provides an ideal setting for your family and friends gatherings and entertaining! Enjoying the Peaceful & Elegance Ambiance and Convenience! This home offers incredible convenience with doorsteps to Day care center, Elementary, Middle schools & Top ranked #62 St. Joseph Secondary School. Vista Height French Immersion school. Walking distance to River Grove community center, Parks & Trails and Credit River. Close to shopping plazas, Heartland shopping center, Streetsville GO train station, Hwy 401 & 403. It is Great OPPORTUNITY to Own this Fabulous HOME!
Inclusions: New Stove, Newer Fridge. Dishwasher, Washer and Dryer, Newer Hot water tank. All Electric Lights Fixtures, All Window Coverings. Lazy Susan cabinets in the Kitchen Corners. Replaced Fence.
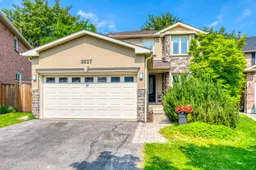 47
47

