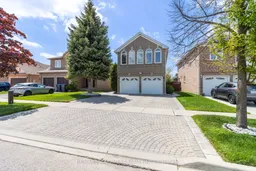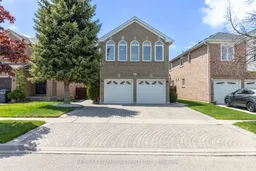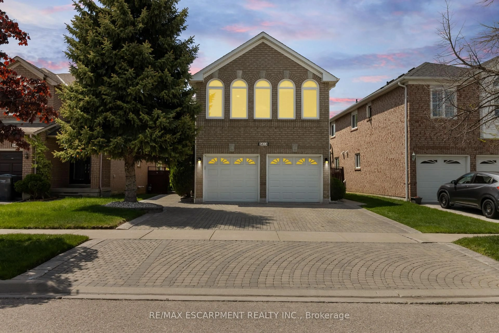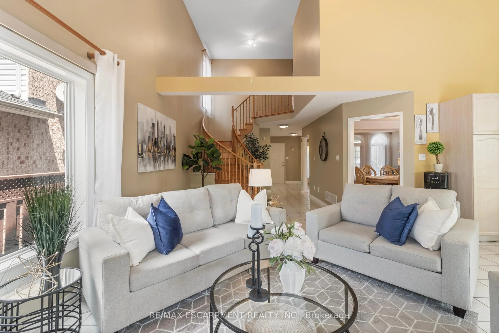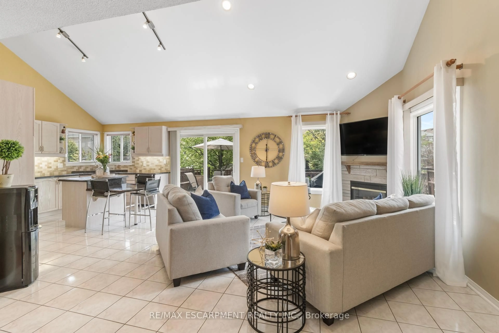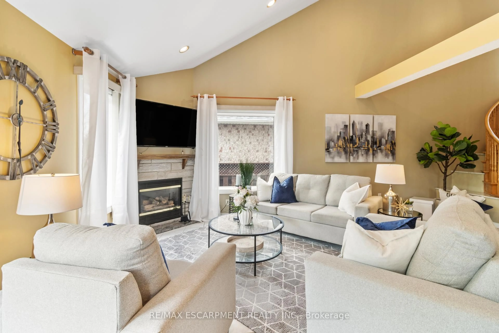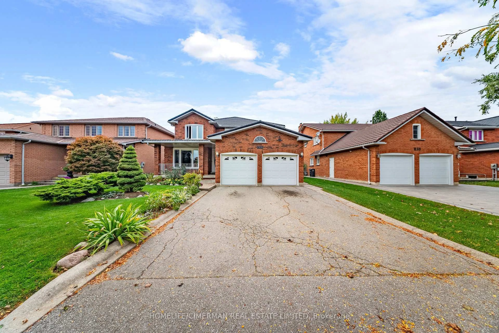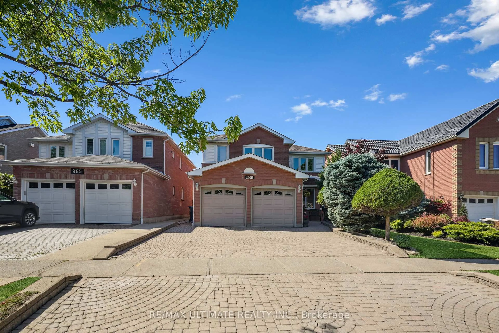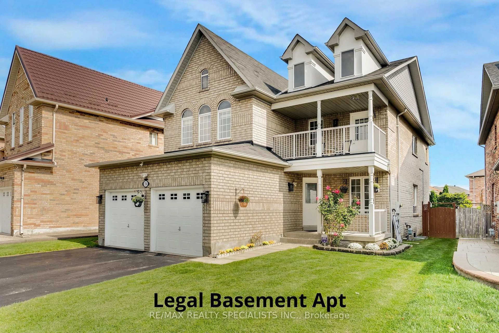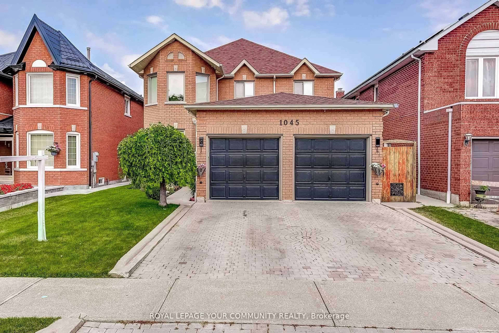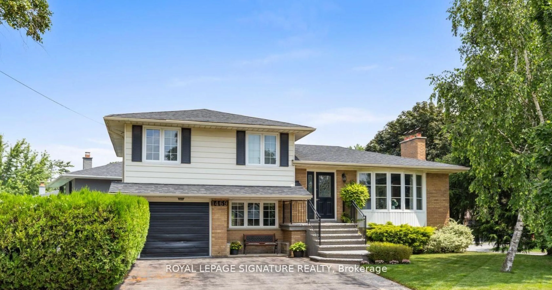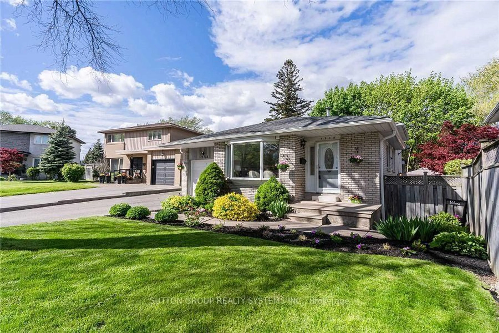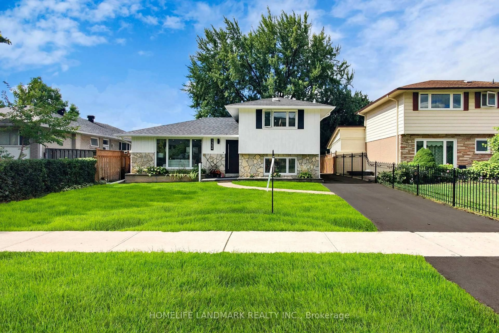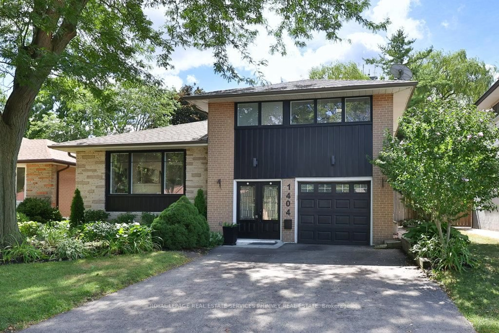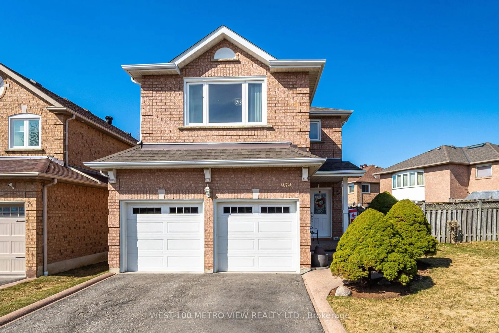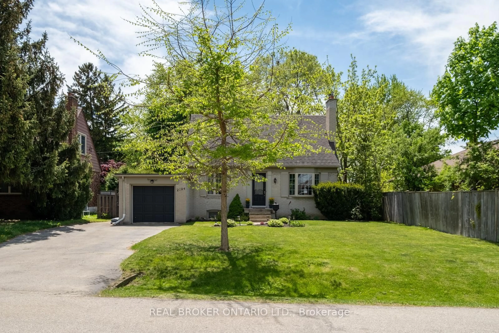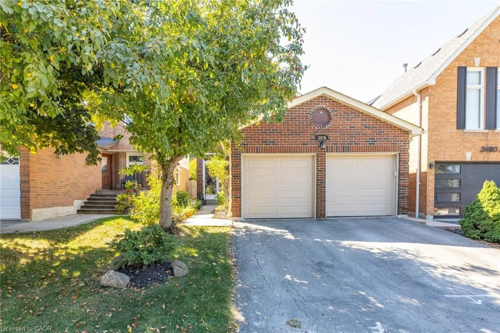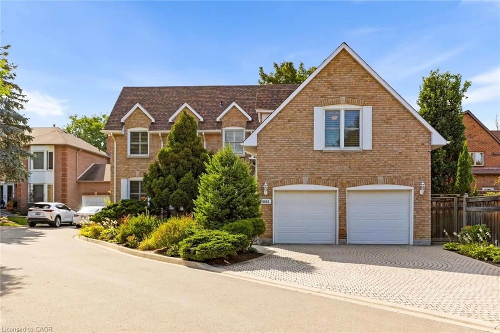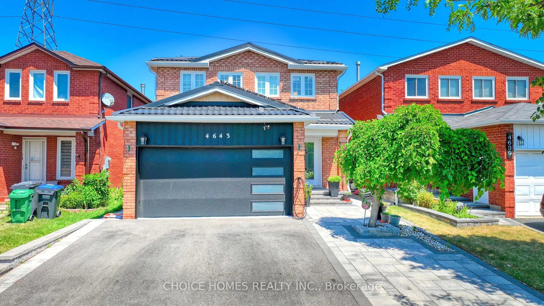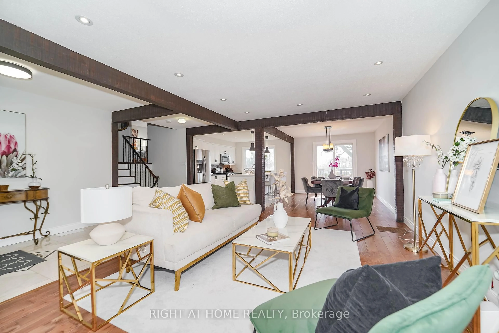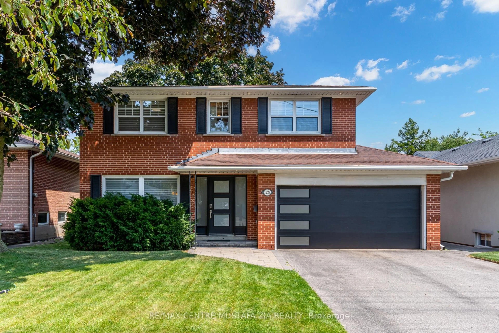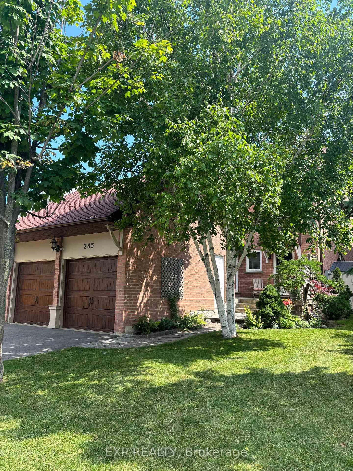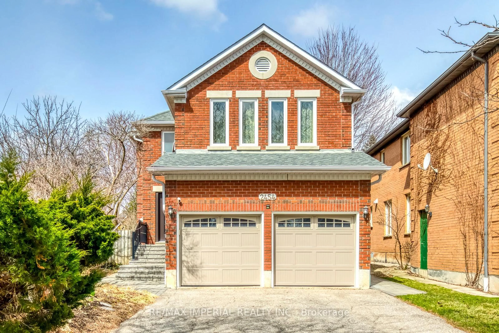5414 Kinglet Ave, Mississauga, Ontario L5V 2C8
Contact us about this property
Highlights
Estimated valueThis is the price Wahi expects this property to sell for.
The calculation is powered by our Instant Home Value Estimate, which uses current market and property price trends to estimate your home’s value with a 90% accuracy rate.Not available
Price/Sqft$607/sqft
Monthly cost
Open Calculator

Curious about what homes are selling for in this area?
Get a report on comparable homes with helpful insights and trends.
+26
Properties sold*
$1.3M
Median sold price*
*Based on last 30 days
Description
Elegant & spacious family home in a prime community setting pride of ownership shines throughout this meticulously maintained 4-bedroom, 4-bathroom detached home, offering over 2,900 sq. ft. of thoughtfully designed living space with a finished basement. Ideally located on a 36 x 118 ft. lot, this residence is perfect for growing families seeking comfort, functionality, and a welcoming sense of home. The inviting main level features a bright open-concept family room with vaulted ceilings and a gas fireplace with a stone hearth facing, ideal for cozy gatherings. The heart of the home the kitchen is a chef's dream, showcasing a centre island with granite countertops, travertine backsplash, stainless steel appliances, and ample cabinetry. Adjacent is a walk-out to the manicured backyard with a deck, perfect for al fresco dining and summer entertaining. A main floor laundry room with a new washer and dryer adds convenience, while the elegant curved oak staircase enhances the homes classic appeal. Upstairs, you'll find four generously sized bedrooms, including a tranquil primary suite with ensuite bath. The fully finished basement extends the living space with a large recreation room, bar, 3-piece bath, and plenty of storage offering a versatile area for family use or entertaining. With a double car garage, interlock driveway and walkways, and close proximity to schools, parks, transit, and shopping, this home provides the ultimate blend of luxury, practicality, and location.
Property Details
Interior
Features
Ground Floor
Kitchen
4.32 x 2.64Ceramic Floor / Granite Counter / Backsplash
Living
2.86 x 4.26hardwood floor / Large Window
Dining
3.44 x 4.26hardwood floor / Large Window / Pot Lights
Family
4.32 x 5.23Ceramic Floor / Vaulted Ceiling / Gas Fireplace
Exterior
Features
Parking
Garage spaces 2
Garage type Attached
Other parking spaces 2
Total parking spaces 4
Property History
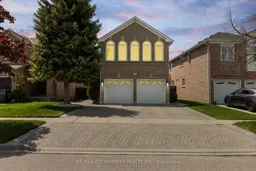 46
46