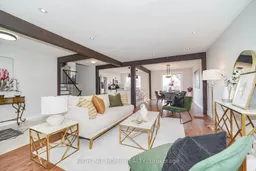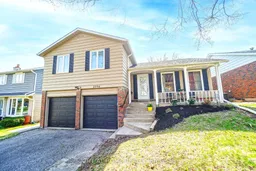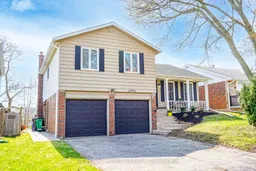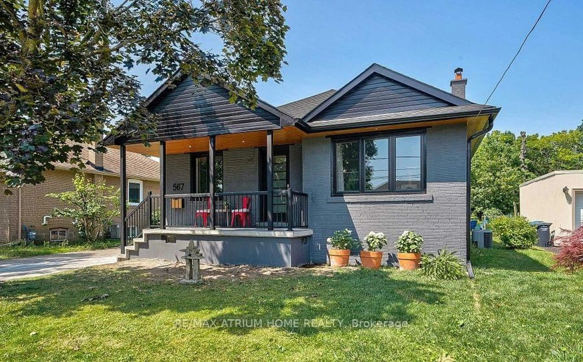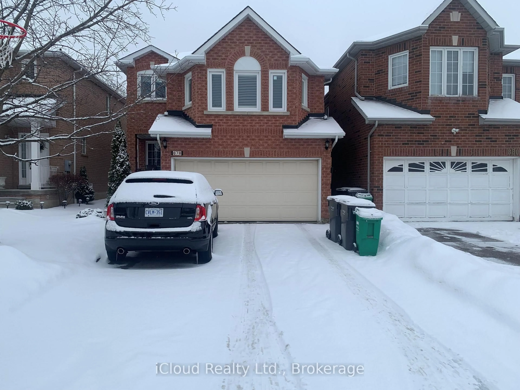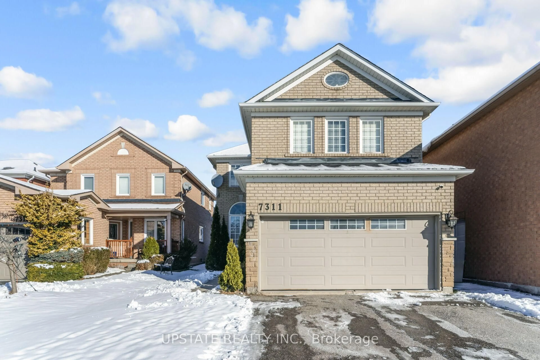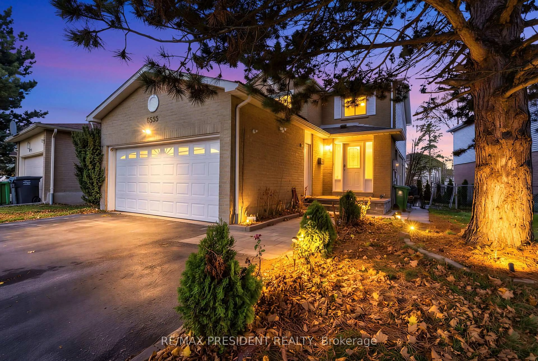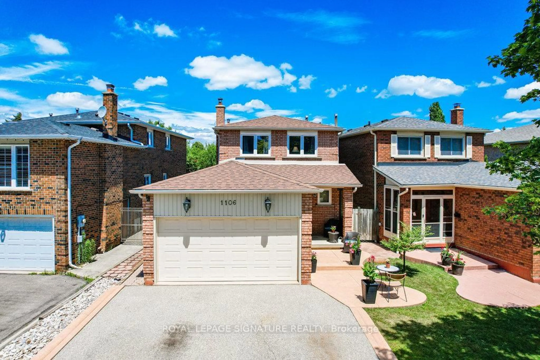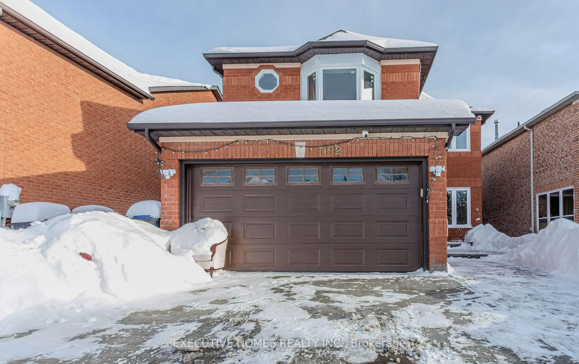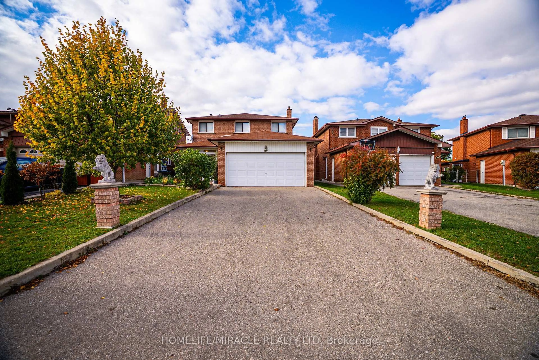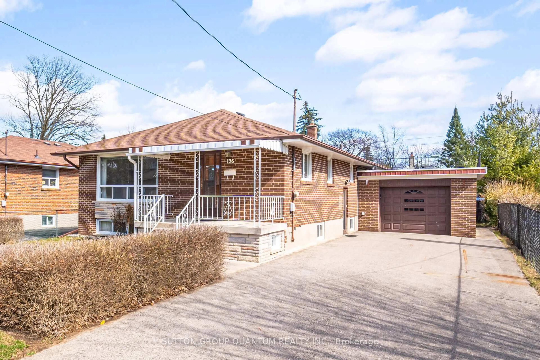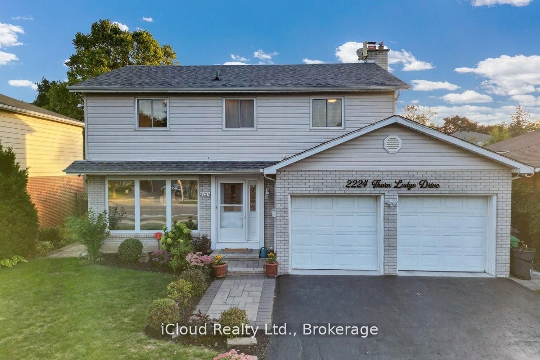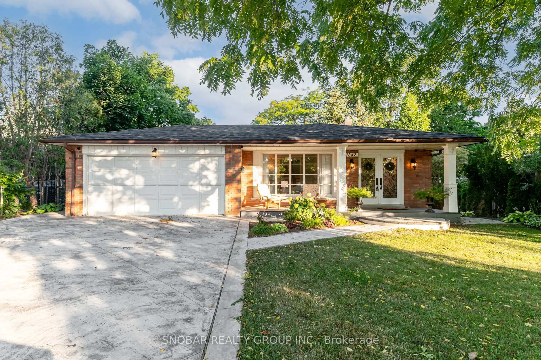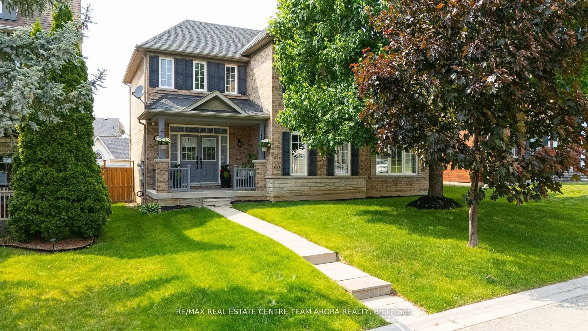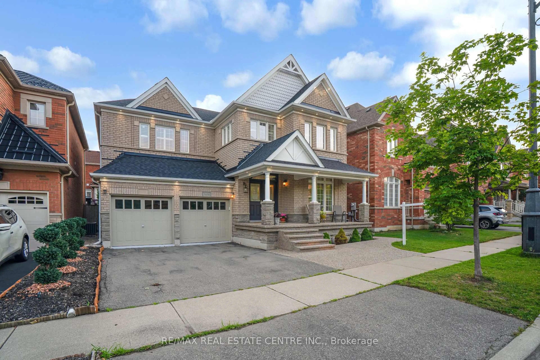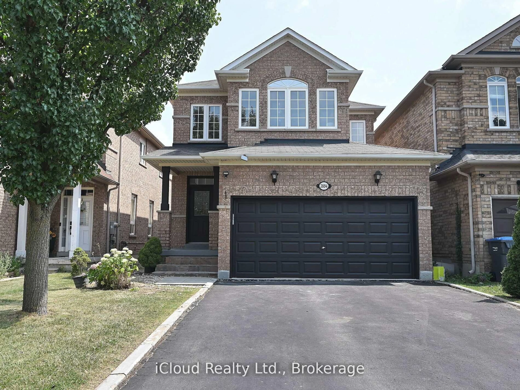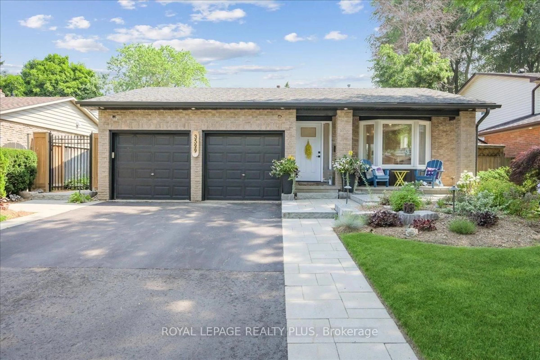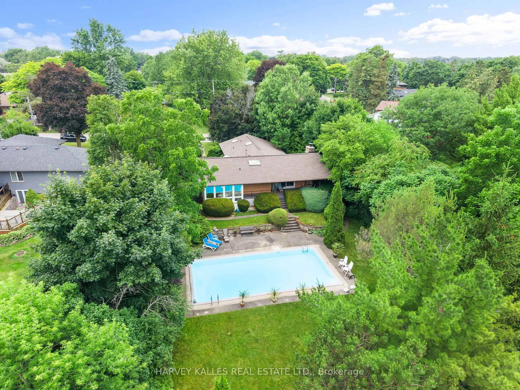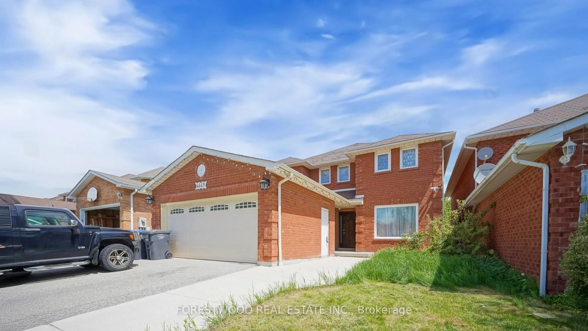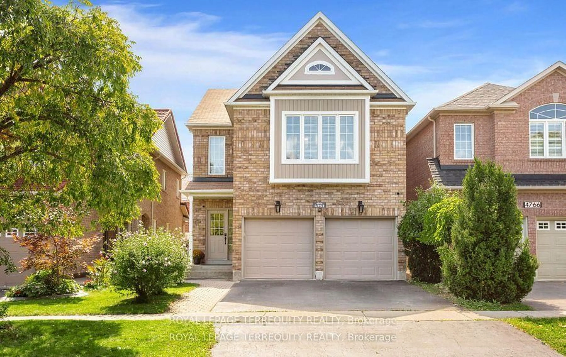Welcome to the sought-after community of Sheridan Homelands! This south-facing, stunning family home boasts 1,899 square feet [MPAC] of above grade, offering 3 spacious bedrooms, 2 bathrooms, and the convenience of an upstairs laundry. The open-concept living and dining areas feature hardwood floors, leading to a kitchen with a large center island ideal for both everyday family life and entertaining. Step out to the rear deck and enjoy a serene green backyard shaded by mature maple trees, or relax on the covered front porch under the canopy of another mature maple. The family room offers a walkout to a covered rear deck, a wet bar/kitchenette, and a 3-piece bathroom - perfect for additional living space or hosting an Airbnb. **Finished Basement with separate entrance** Recently renovated and freshly painted finished basement with a separate entrance features new flooring, kitchen appliances, and a hood fan. The spacious unit provides 519 square feet [MPAC] of finished living space, with incredible versatility with a large living room, 2 bedrooms, a 3-piece bathroom, laundry, a full kitchen perfect as an in-law suite or separate living space. **Improvements** Enjoy modern comfort with upgrades including a new roof, new windows, R60 attic insulation, high-efficiency furnace, A/C, 100Amp Siemens electrical panel, pot lights, gutter leaf guards, professionally refinished kitchen cabinets, and a new front-loading washer. **Location** Benefit from a prime location neighbouring Oakville and near major highways QEW and 403, Port Credit Marina, major shopping centers, schools, transit, the U of T campus, parks, trails, and within walking distance from Thornlodge Park. You will find Sheridan Tennis Club and pickle ball courts, Shora Natural ice rink, David Ramsey Outdoor pool and a community center.
Inclusions: S/S Fridge (2), S/S Gas Stove(2), S/S Over The Range Microwave, S/S Hood Fan, S/S B/I Dishwasher, Stacked Washer & Dryer(2), WiFi Smart Thermostat, White Closet In Family Room, Furnace & Equipment, A/C & Equipment.
