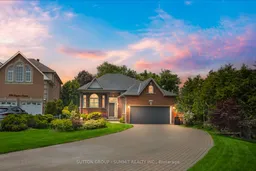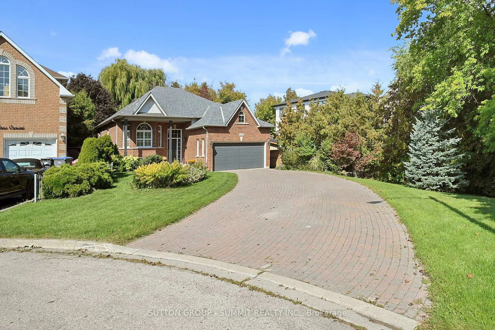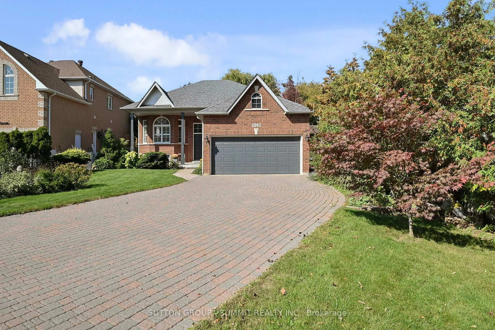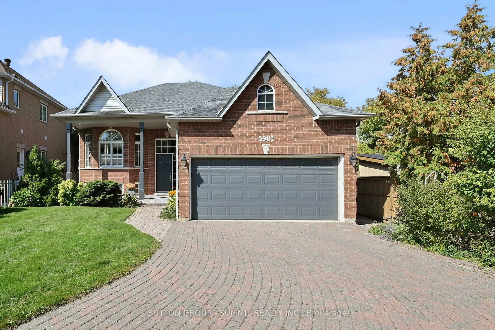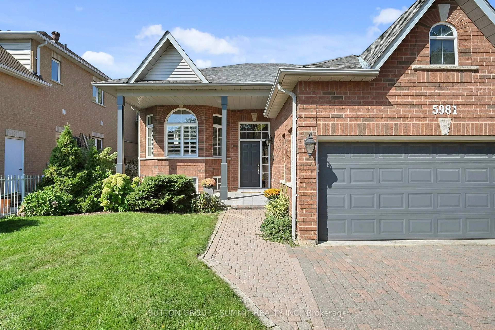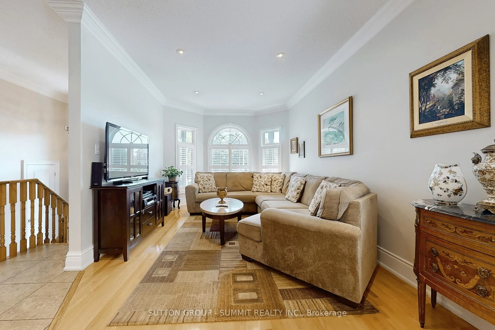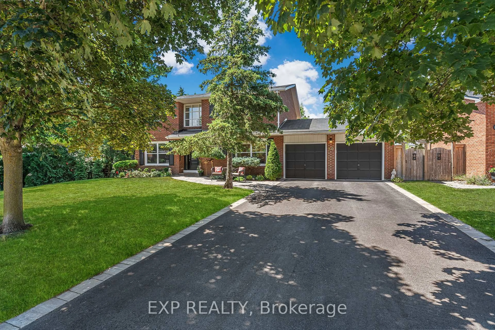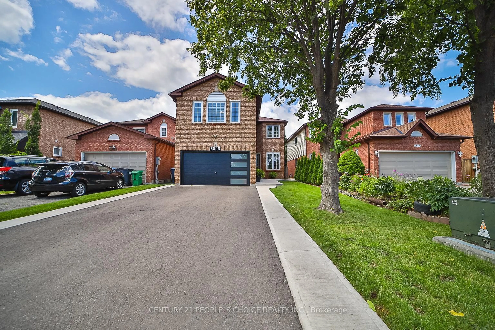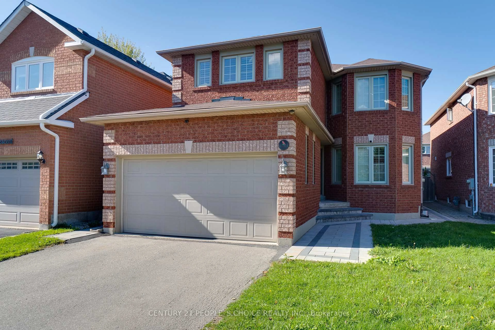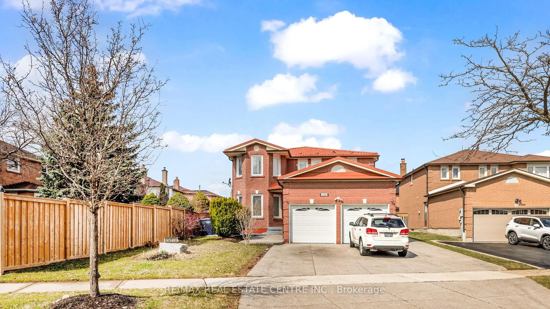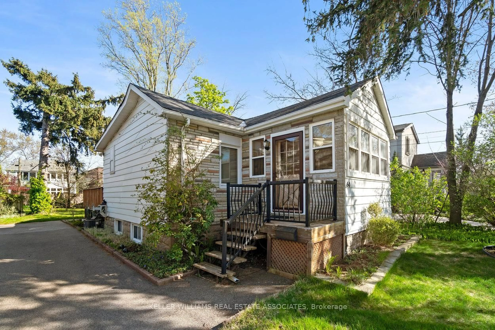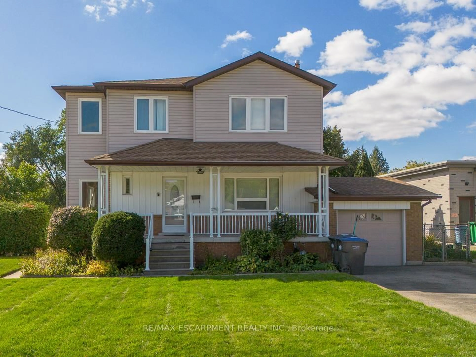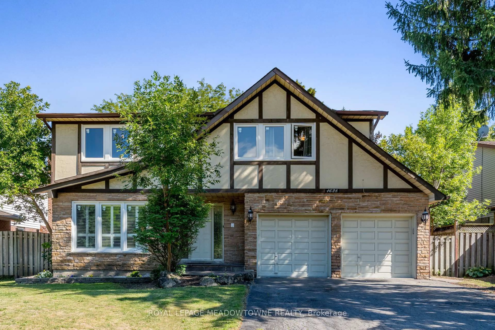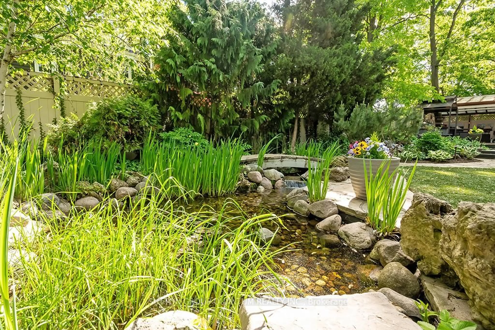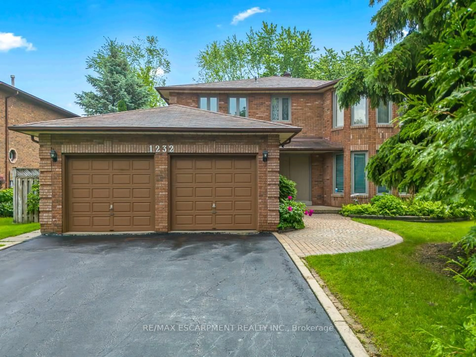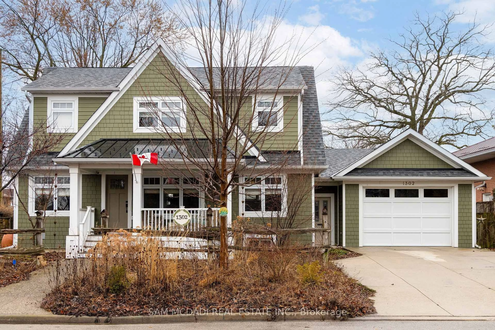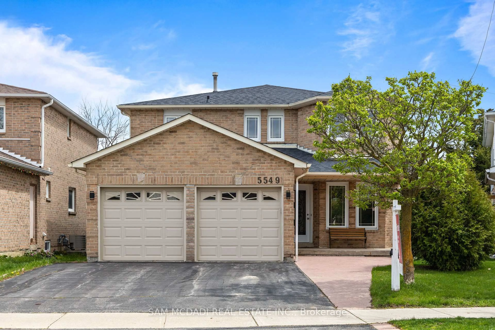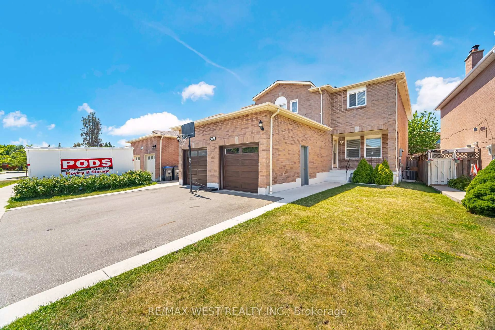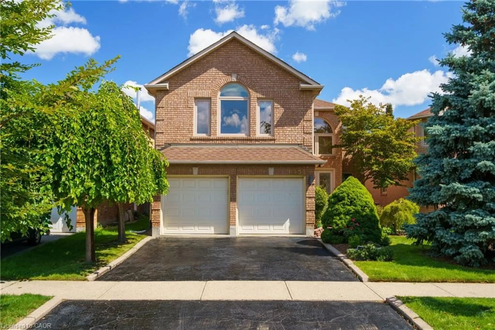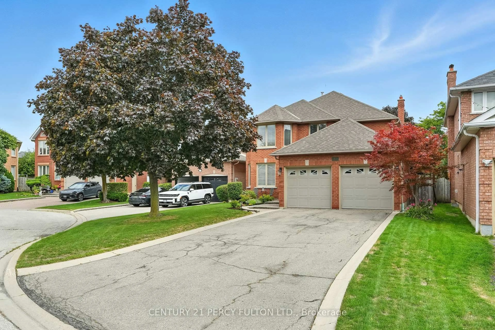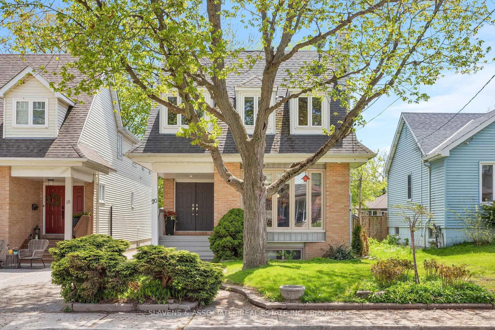5981 RAYSHAW Cres, Mississauga, Ontario L5M 2P1
Contact us about this property
Highlights
Estimated valueThis is the price Wahi expects this property to sell for.
The calculation is powered by our Instant Home Value Estimate, which uses current market and property price trends to estimate your home’s value with a 90% accuracy rate.Not available
Price/Sqft$816/sqft
Monthly cost
Open Calculator

Curious about what homes are selling for in this area?
Get a report on comparable homes with helpful insights and trends.
+4
Properties sold*
$1.4M
Median sold price*
*Based on last 30 days
Description
Welcome home! Situated on a quiet court, this well maintained and updated bungalow offers both curb appeal and a dream park-like setting backyard ideal for entertaining.Almost 3000sf of living space,the open concept interior is bright and welcoming, offering the perfect blend of comfort and versatility for today's active families. The new chef's kitchen features customs cabinets,granite counter tops, s/s appliances and a wine station with wine fridge.The adjoining dining+living areas are built for gatherings, featuring large windows that fill the space with natural light.Two spacious bedrooms and two bathrooms on the main floor, the primary has 3pc ensuite and w/in closet, there is also a large main floor laundry room with closet and access to a double car garage. Nine feet ceilings, upgraded trim and crown moldings. The finished basement is perfect for entertaining, featuring a family room with a gas fireplace, a games room with pool table ( included in the sale) two extra bedrooms and a 3pc bathroom.Don't miss this opportunity Vista Heights School District,in the heart of Streetsville close to the Go Station and a short drive to major highways.
Property Details
Interior
Features
Lower Floor
3rd Br
5.85 x 3.1Closet / Broadloom
4th Br
3.2 x 2.5Laminate / Closet
Family
5.7 x 3.2Porcelain Floor / Gas Fireplace
Great Rm
6.1 x 4.2Porcelain Floor
Exterior
Features
Parking
Garage spaces 2
Garage type Attached
Other parking spaces 10
Total parking spaces 12
Property History
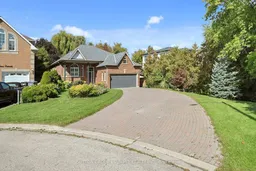 50
50