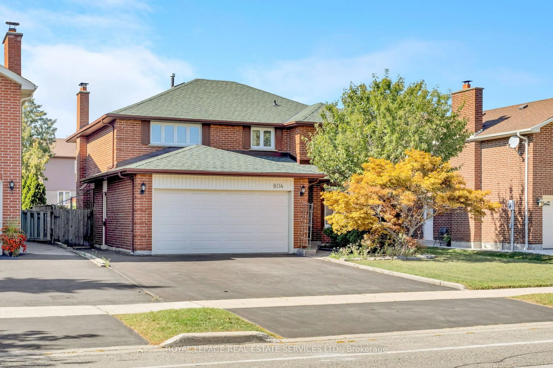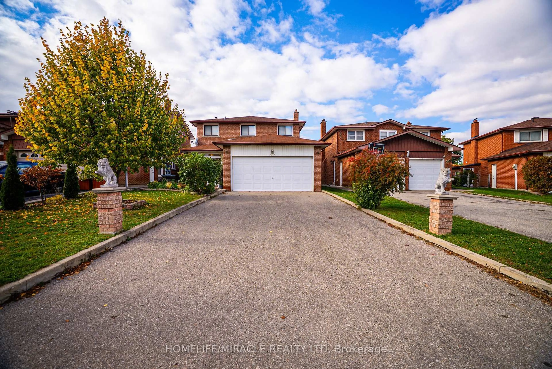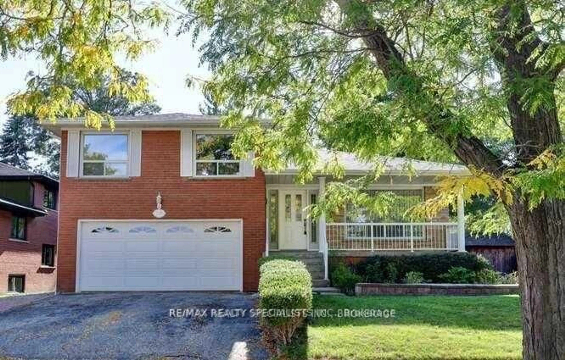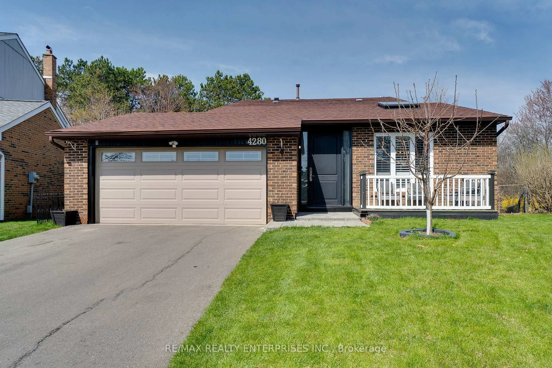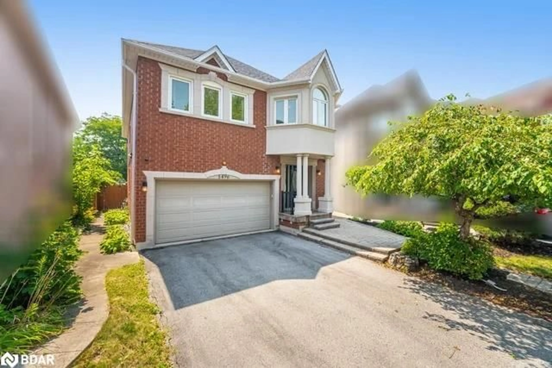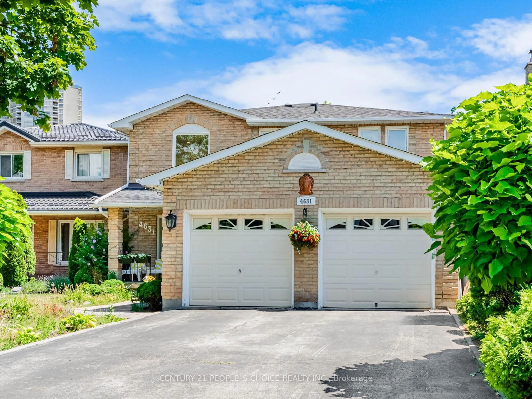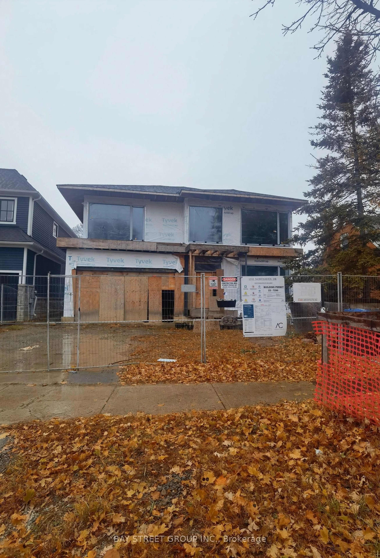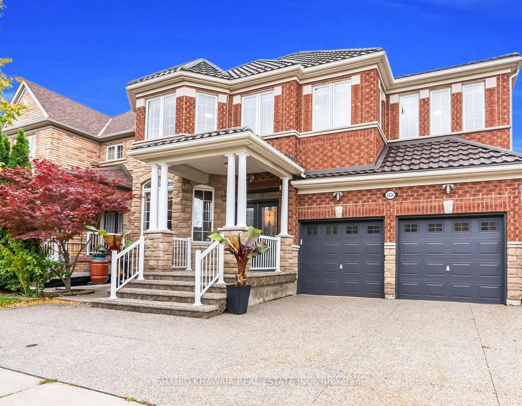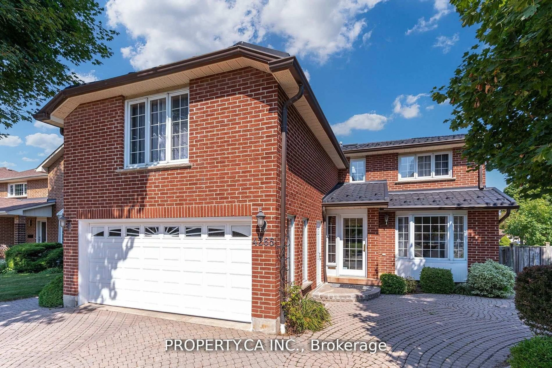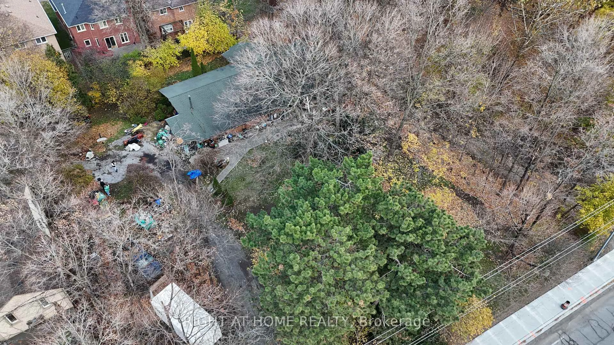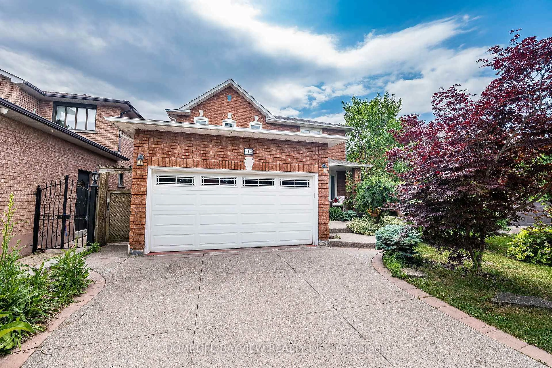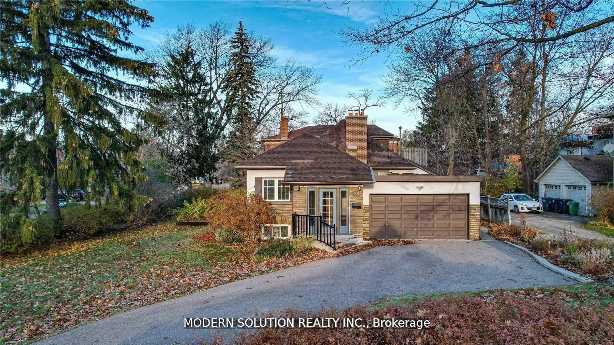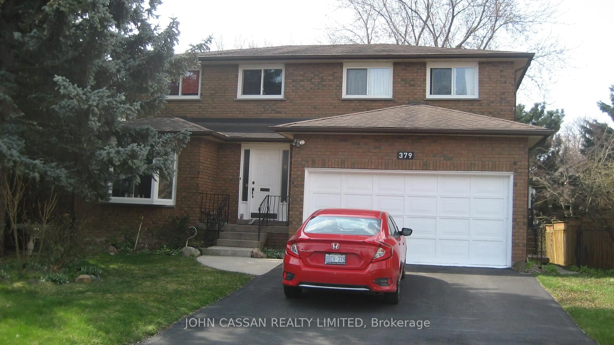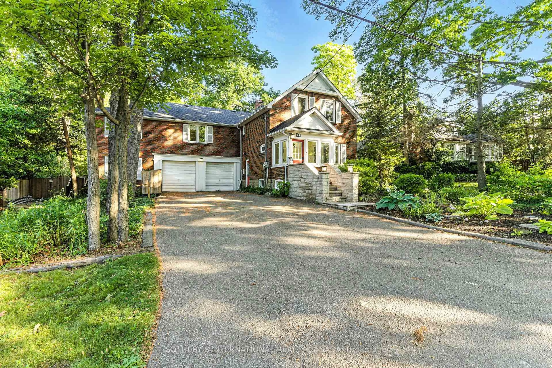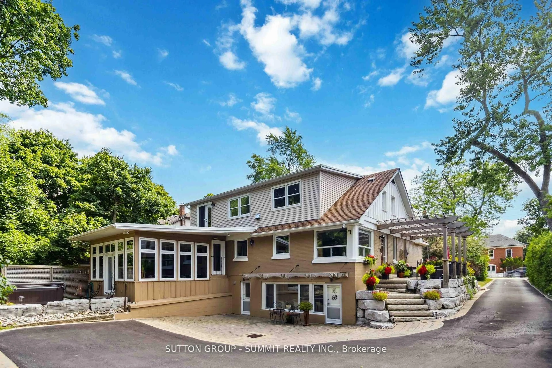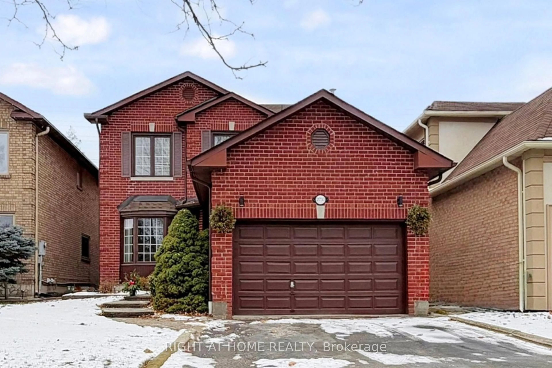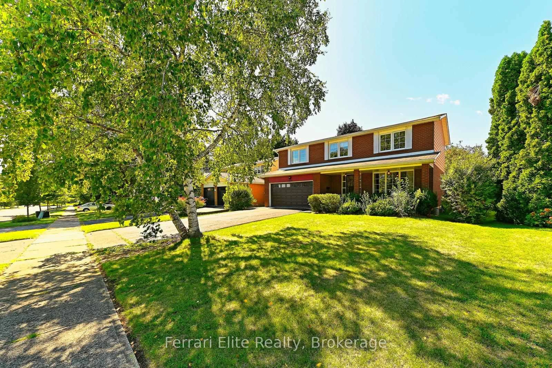Welcome to this spacious 4-bedroom, 4-bathroom home offering over 2,800 square feet of above-grade living space in the heart of sought-after Rockwood Village. With generously sized rooms, a flexible layout, and ensuite access in every bedroom, this home provides a solid foundation for anyone looking to personalize a property in an established neighborhood.From updated windows to a updated roof, furnace, and central air system, many of the big-ticket items have already been done. The fenced backyard offers privacy and potential for outdoor enjoyment, while the two-car garage comes with upgraded garage doors and openers for added convenience. Recent enhancements also include an updated primary ensuite and refreshed vanity in the Jack and Jill bathroom, making the home move-in ready while still leaving room for your design vision.Location-wise, this property checks all the boxes. Youre minutes from excellent schools like Glenforest Secondary, local parks including Jaycee Park, grocery stores, and shopping options at Kingsbury Centre. Commuting is a breeze with easy access to transit, including nearby Dixie Station, and you're conveniently situated near the Mississauga and Etobicoke border.Whether you're a renovator at heart or simply someone looking to add their personal touch, this home is full of potential and ready to be transformed. Bring your creativityand maybe a mood boardand turn this house into your dream home.
Inclusions: Existing Fridge; Stove; Dishwasher; Washer; Dryer; Fridge and Freezer in Basement; All Electric Light Fixtures; 2 EGDO & Remotes; kitchen table; dining room table; all chattels and fixtures in as is condition.
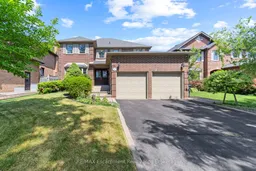 37
37

