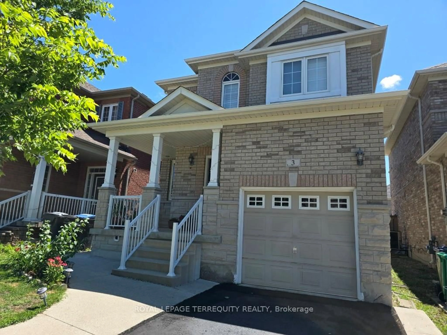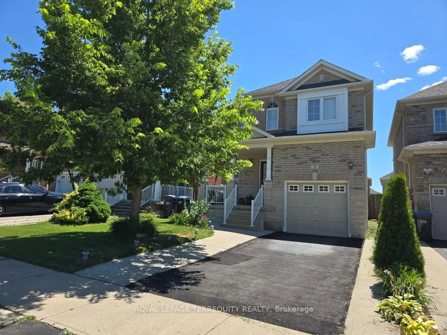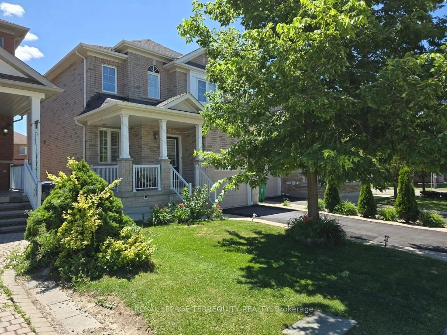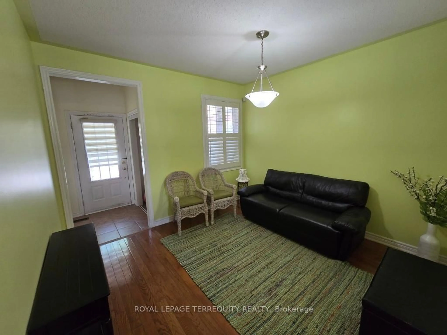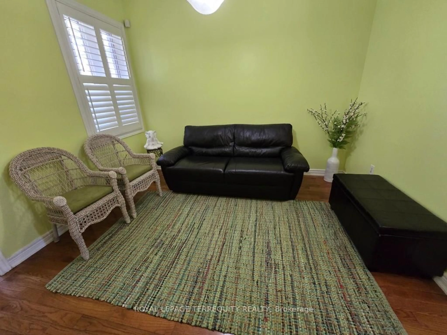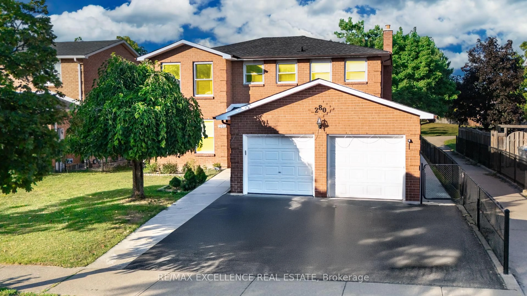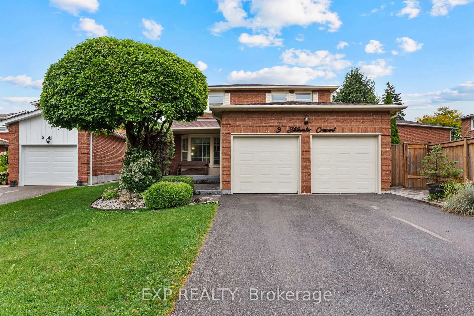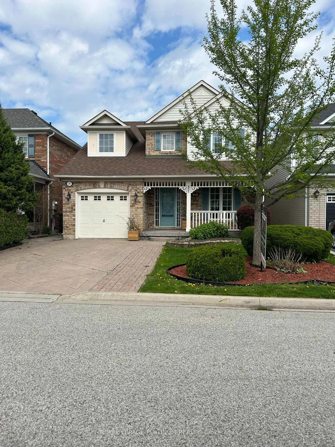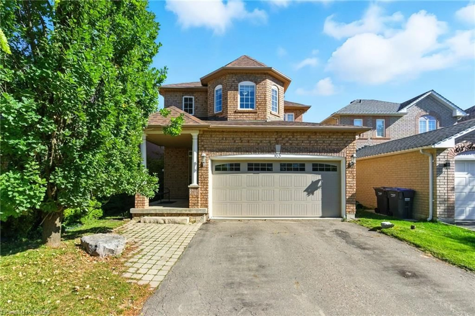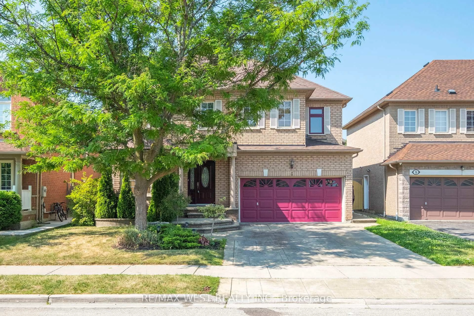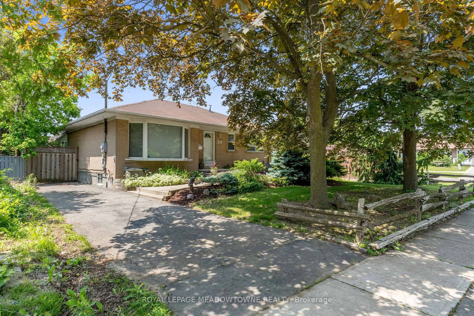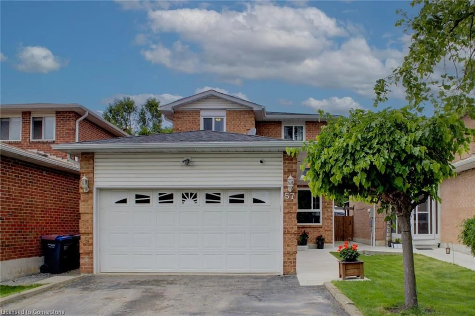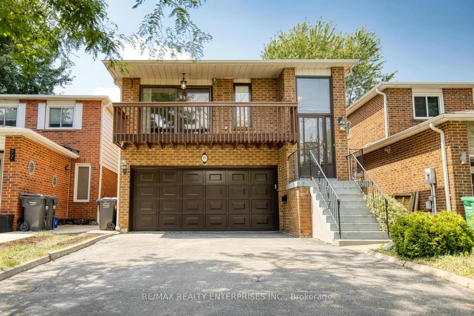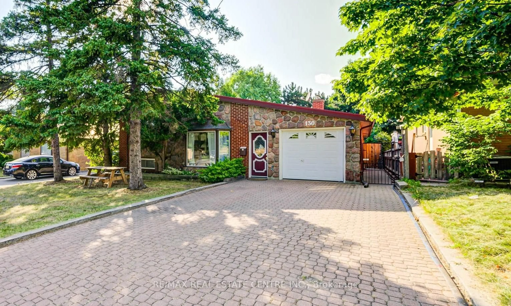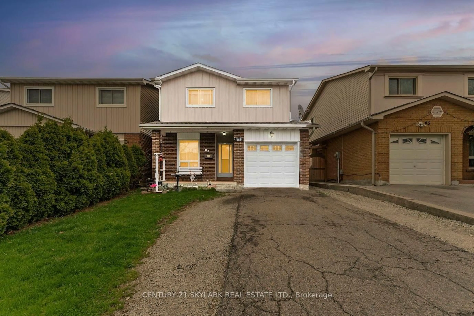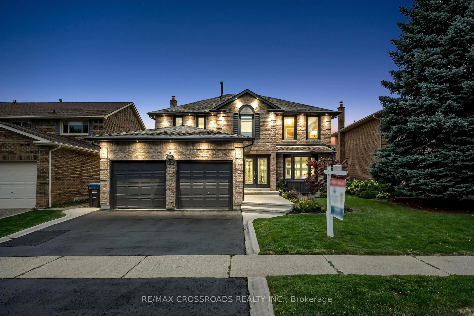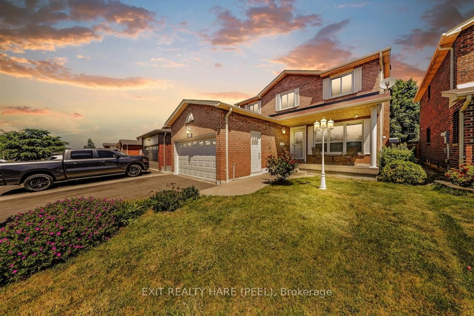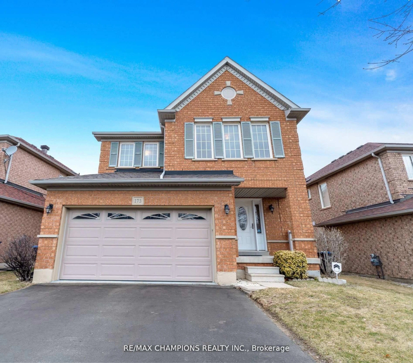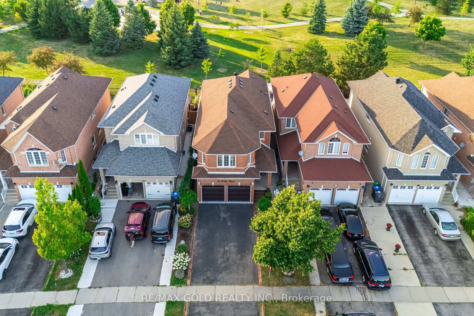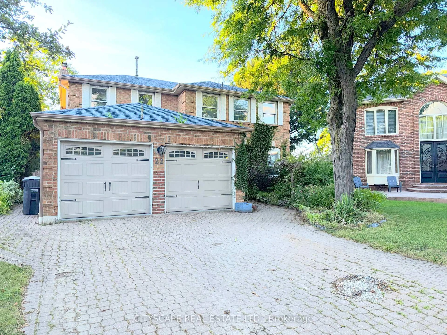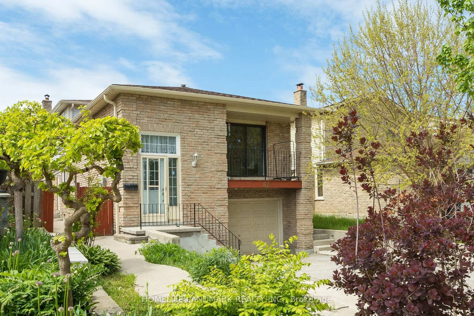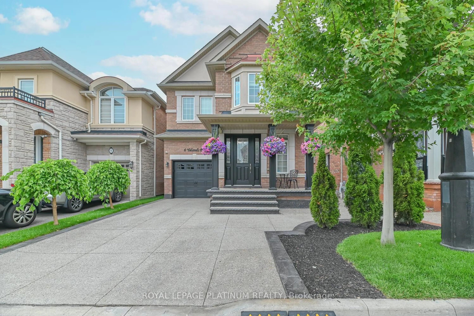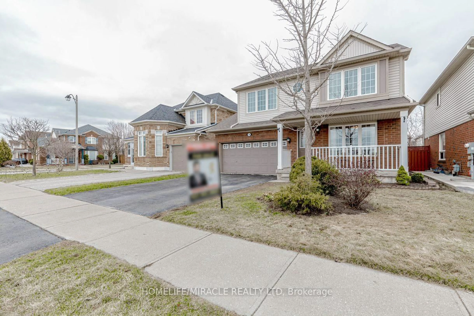3 Rainy Dale Rd, Brampton, Ontario L6V 4S7
Contact us about this property
Highlights
Estimated valueThis is the price Wahi expects this property to sell for.
The calculation is powered by our Instant Home Value Estimate, which uses current market and property price trends to estimate your home’s value with a 90% accuracy rate.Not available
Price/Sqft$554/sqft
Monthly cost
Open Calculator

Curious about what homes are selling for in this area?
Get a report on comparable homes with helpful insights and trends.
+6
Properties sold*
$936K
Median sold price*
*Based on last 30 days
Description
Welcome to 3 Rainy Dale Road located in the prestigious community of Madoc in the heart of Brampton. This cozy detached two storey house comes with bright and spacious 3 bedrooms, 4 bathrooms. Principal bedroom with double door entrance, walk in closet & 5 pc ensuite. Hardwood floorings throughout the main and second floor. Modern kitchen with custom cabinets, back splash, double sink, built in dishwasher and over the range hood fan. Spacious family room with gas fireplace , large windows , 2 pcs washroom and walk out to yard from the dining area. Wood staircase to the second floor. All windows come with quality California Shutters. The spacious backyard with a huge (11' X 15') wood deck, perfect for BBQs and family gatherings. The professionally finished basement provides additional living space with high grade laminate flooring, pot lights, 4pcs washroom, separate laundry room spacious L- Shaped cold room and large under the stairs space for extra storage. The attached garage come with remove access, new air conditioner unit (2024), Furnace (2022), Roof ( 2022- with 10 years warranty ), Minutes to HWY 410, Close to school, parks and shopping and all other amenities
Property Details
Interior
Features
Main Floor
Dining
1.981 x 2.438W/O To Yard / Tile Floor / California Shutters
Family
4.145 x 3.962Gas Fireplace / hardwood floor / California Shutters
Kitchen
3.352 x 2.438Modern Kitchen / Backsplash / Double Sink
Foyer
1.219 x 1.371Tile Floor / Mirrored Closet
Exterior
Features
Parking
Garage spaces 1
Garage type Attached
Other parking spaces 2
Total parking spaces 3
Property History
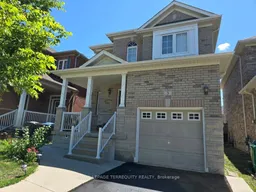 34
34