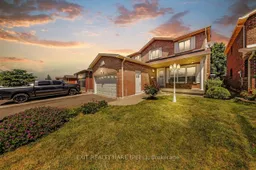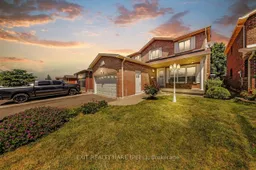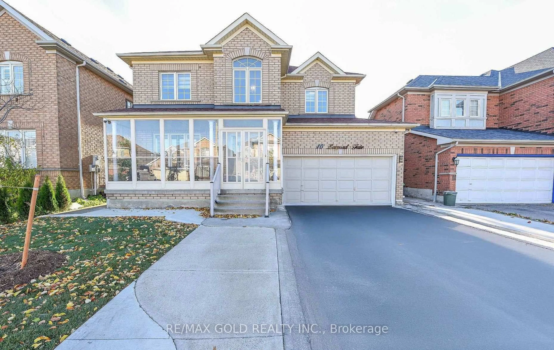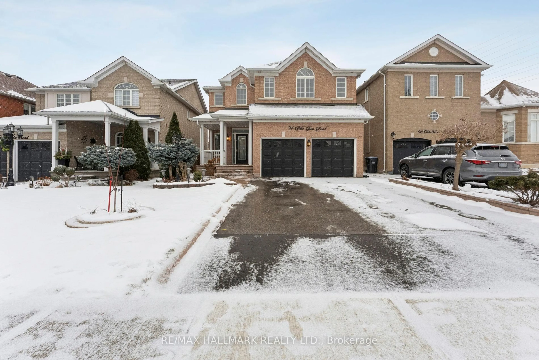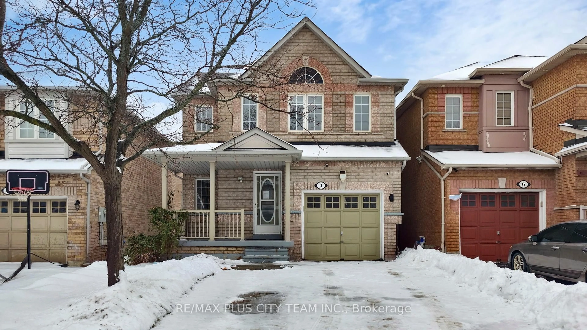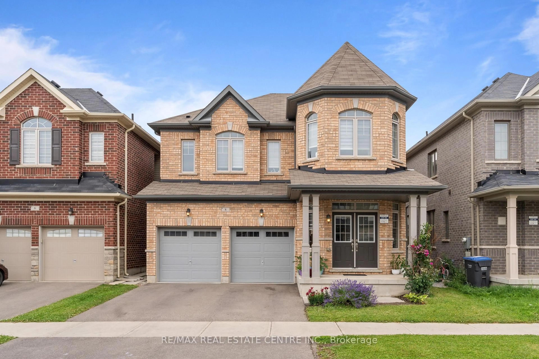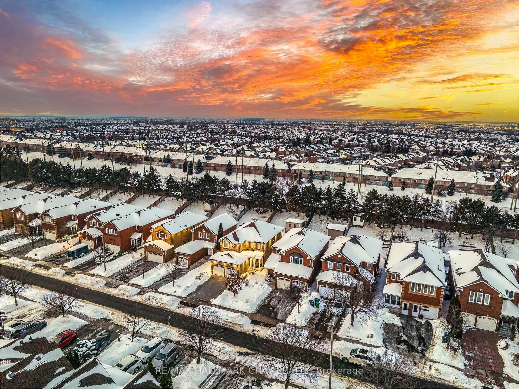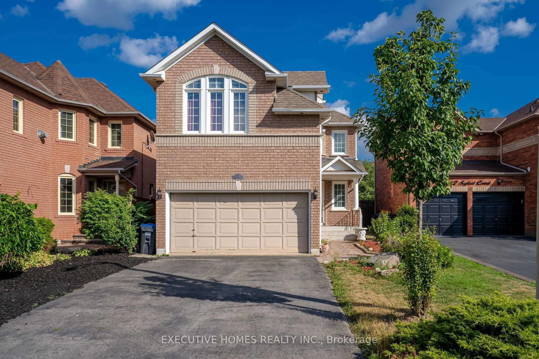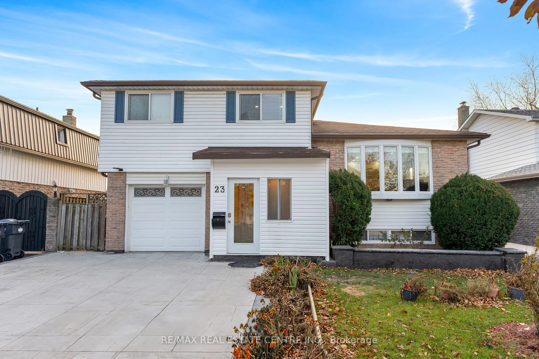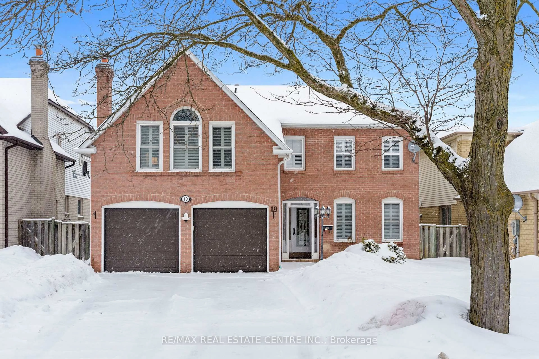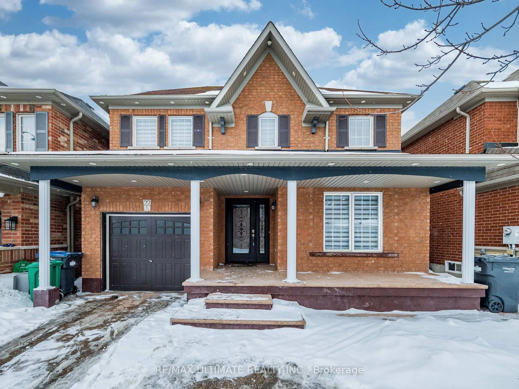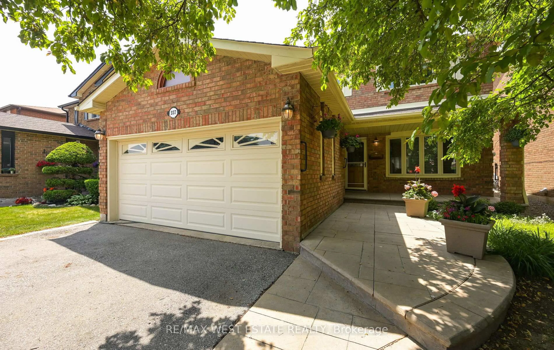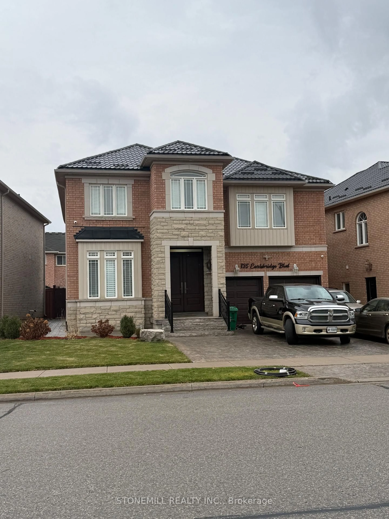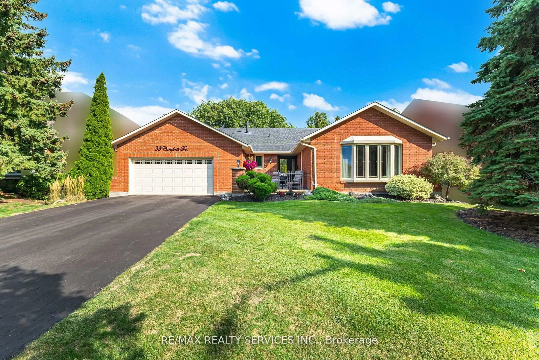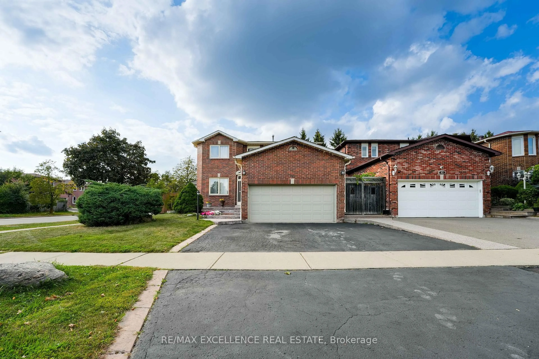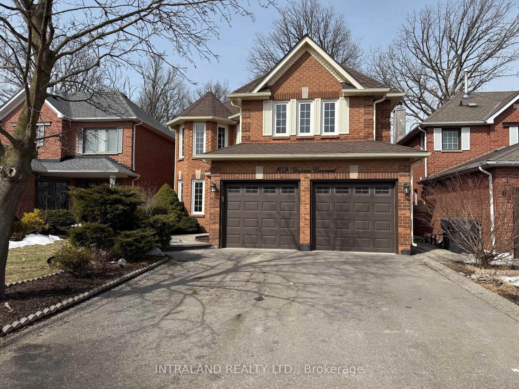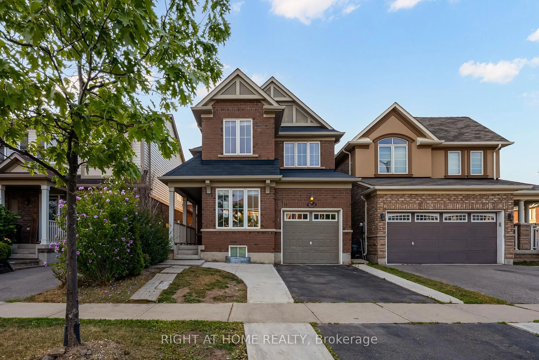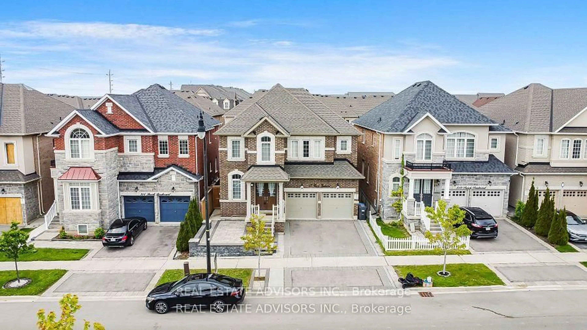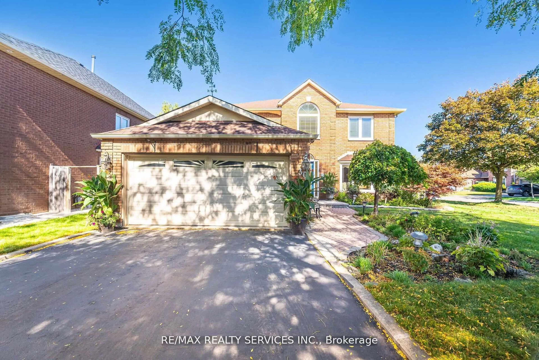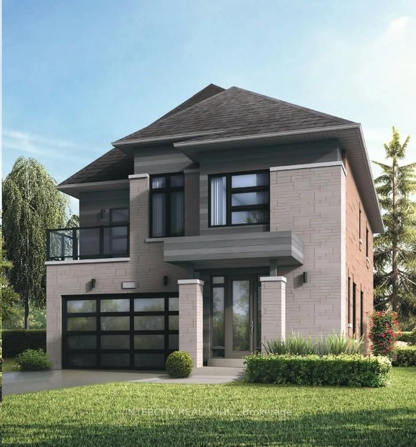True pride of ownership shows with this beautifully well maintained/ renovated/ updated 4+1 bedroom home in the desirable location of Brampton West. With separate living and family rooms and formal dining room giving ample space for entertaining and relaxation. The family room comes with a cozy fireplace. Ceramic tiles, gleaming laminate and modern pot lights flows throughout the main level and basement. The beautiful designer kitchen is a dream come true with Granite countertops, Granite island and stainless steel appliances and stylish backsplash boasting a walkout to the backyard. This home has California Shutters throughout the main upper levels and a large skylight to invite the sunshine in the large primary bedroom comes complete with a walk in closet and 4 pc ensuite. All four bedrooms are spacious offering the perfect blend of privacy and convenience. Main floor laundry with side entrance. This basement offers 1 bedroom, large Rec room, workout room, lots of storage and 3 pc bathroom (potential for 2nd kitchen with rough-ins). Shingles 2020, A/C 2025, Furnace, Heat pump, Driveway 2022. This home is move in ready and perfect for large or extended families. Don't miss out on this amazing opportunity! Book you showing today!!
Inclusions: Stainless Steel Fridge, Stainless Stove, Dishwasher, Clothes Washer and Dryer, Fridge in Basement, all Window Coverings, all Electric Light Fixtures, Garden Shed, Hot water tank owned.
