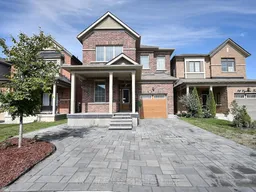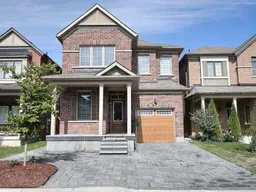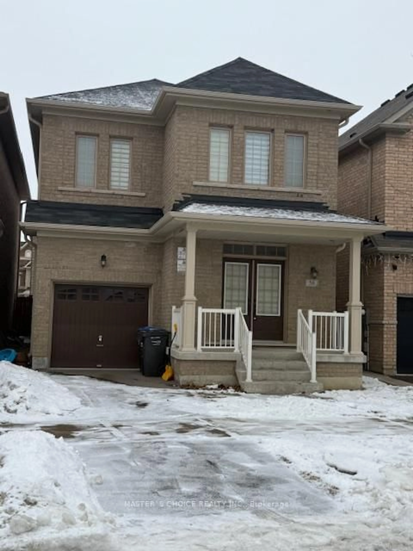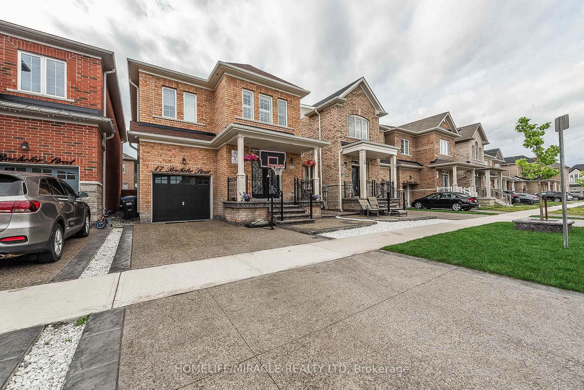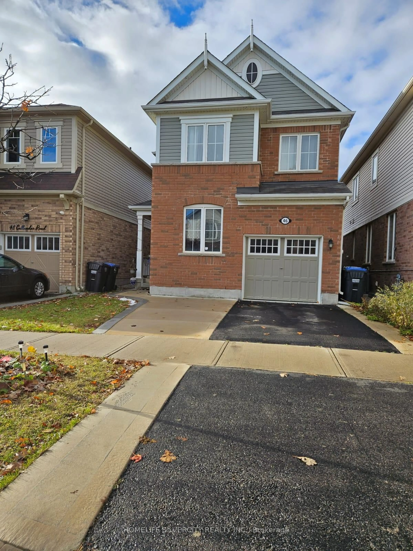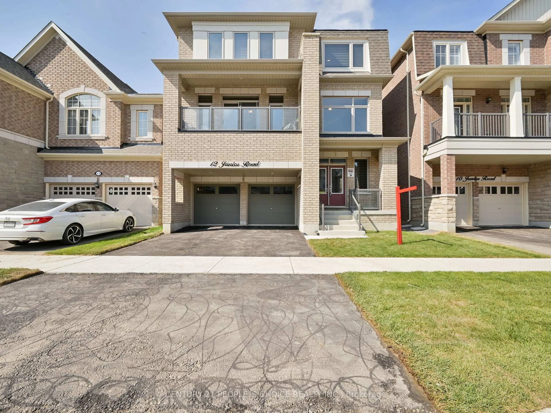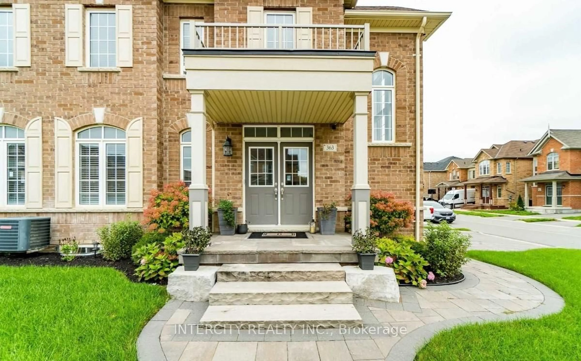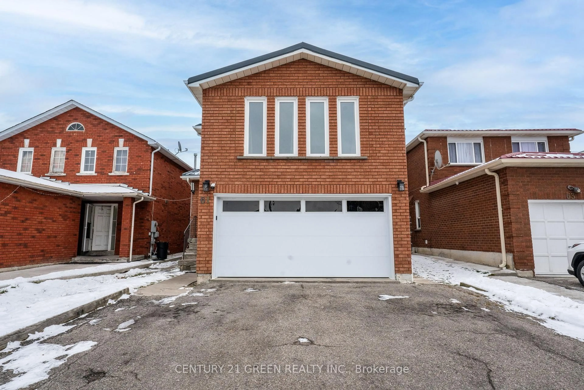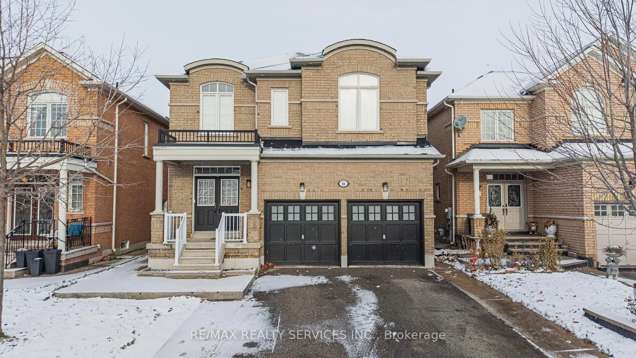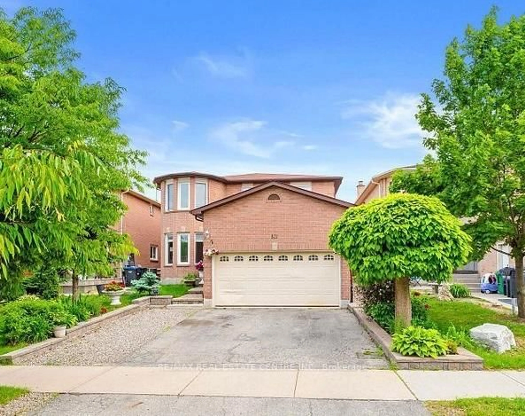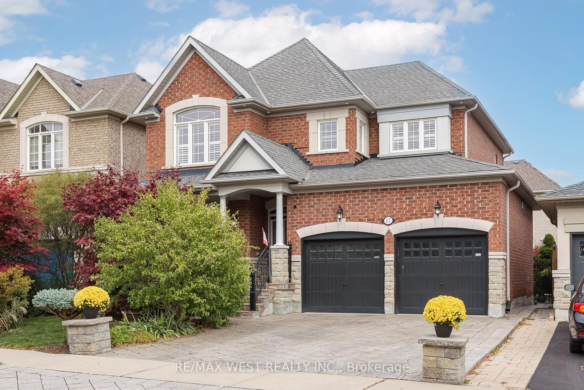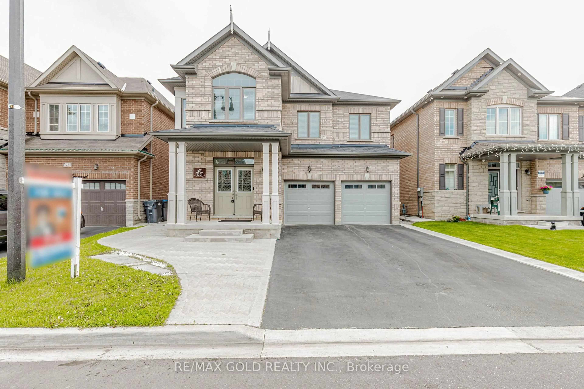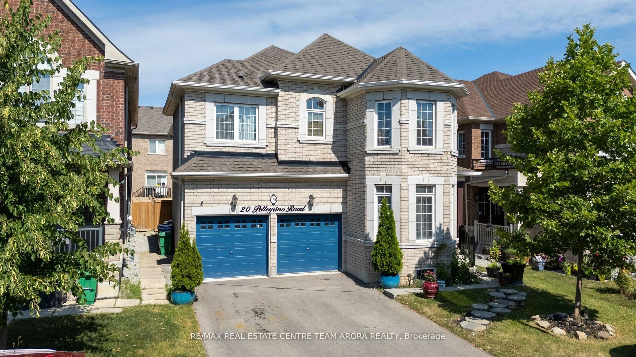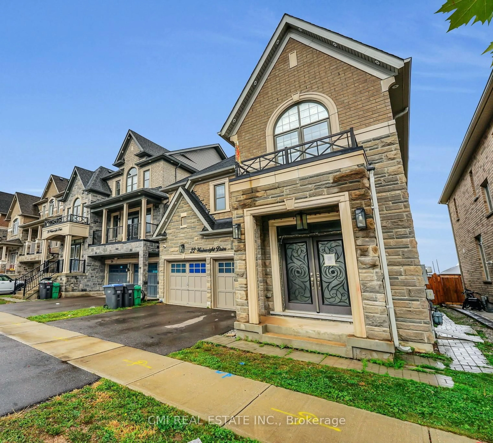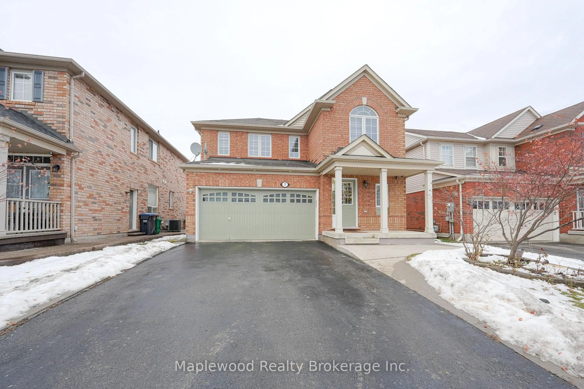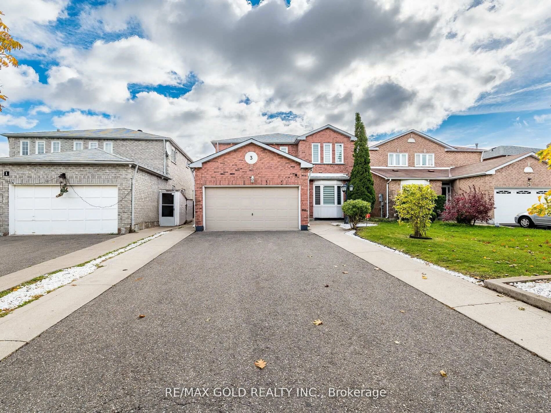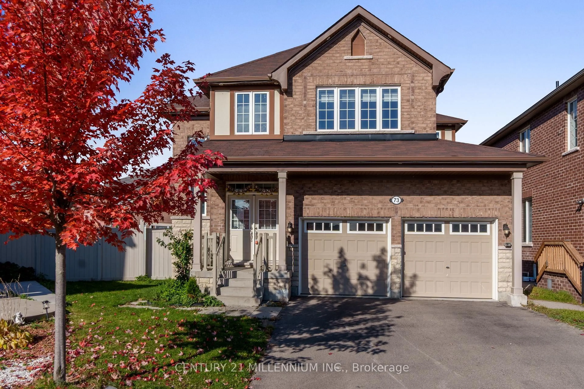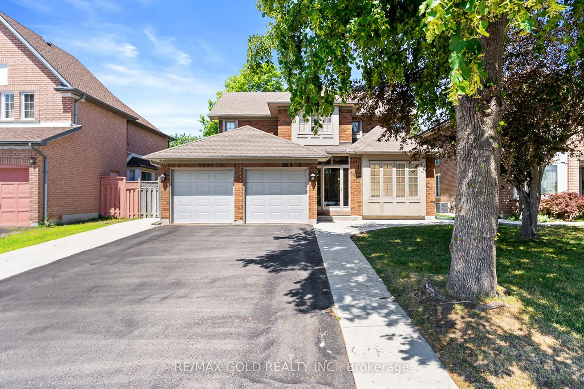Welcome To 34 Cyclone Trail. "The Stockton" Model Built By Mattamy Homes. This 2100sqft All Brick Detached Home Is Built On 30x90Ft Lot With No Side Walk & Exact East Facing. Legal 2 Bedroom 2nd Dwelling Basement With Sep Entrance. Main Floor Den/Office , Then Flex Living Room & Separate Huge Family Room Beside Modern Upgraded Kitchen Has A S/S Appliances & Extended Centre Island With Quartz Counters . 9ft Smooth Ceilings On Main Floor. Modern Colored Hardwood Floor With Matched Oak Stairs From Builder. Note: Main Floor Has Full 4Pc Bathroom With Glass Shower . Upper Level Has Decent 4 Bedrooms With Convenient 2nd Floor Laundry. Master Has Huge W/I Closet & Ensuite Bath. All Bedrooms Comes With Laminate Floors From The Builder. A Total Carpet Free Home. Driveway Is Extended & Paved With Interlock Pavers Can Take 3 Cars Easily. Legal 2 Bedroom Newly Built Basement Apartment With Entrance From The Side & Good Size 2 Bedrooms & Decent Living Area With Ensuite Laundry. Currently Rented To Decent Tenants For Extra Income. Pot Lights On Main Floor. House Is Ready To Move In . Very Convenient Location Near Groceries , Walking Trails & Trail Bridge.
Inclusions: Main Floor Fridge , Stove ,B/I Dishwasher . Basement Fridge & Stove , 2 Sets Of Laundry Pairs . Garage Door Opener With Remote. Central Air Conditioner. Existing Zebra/Roll-up Blinds.
