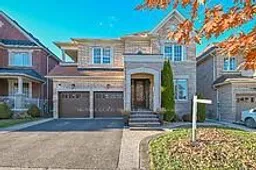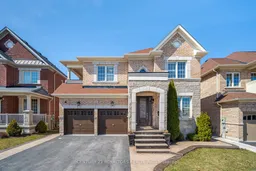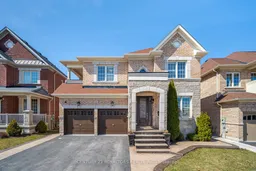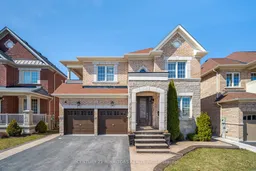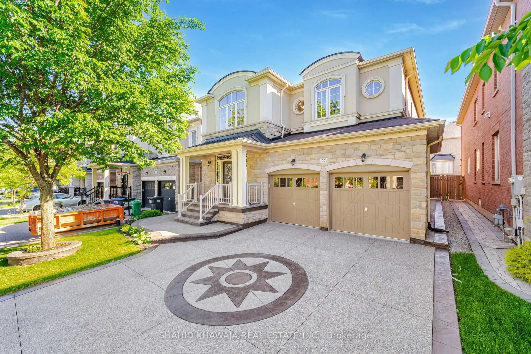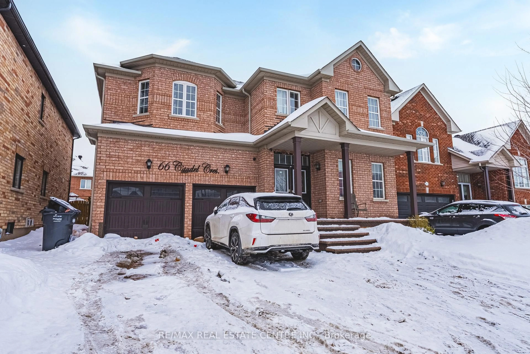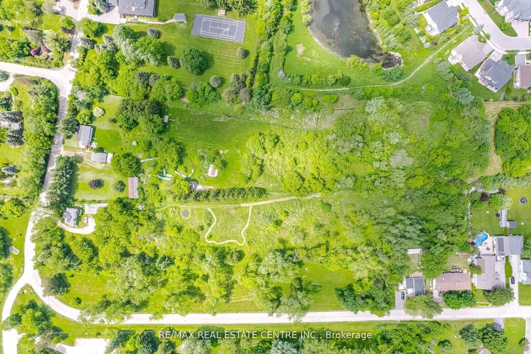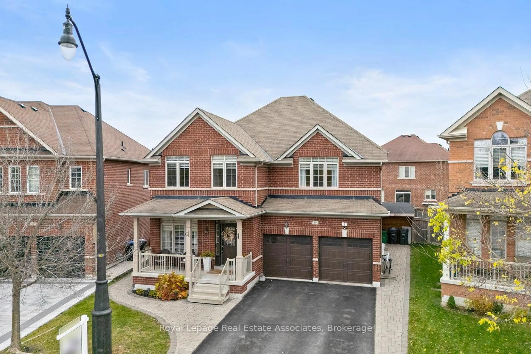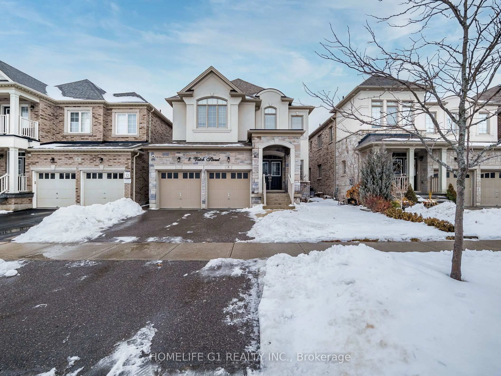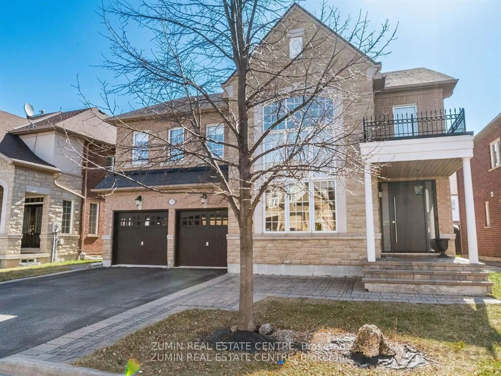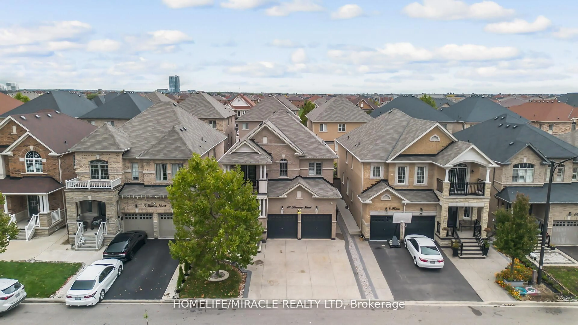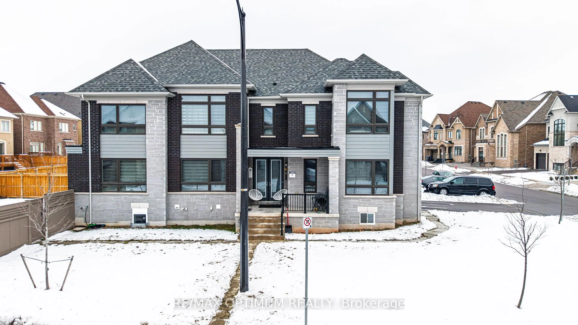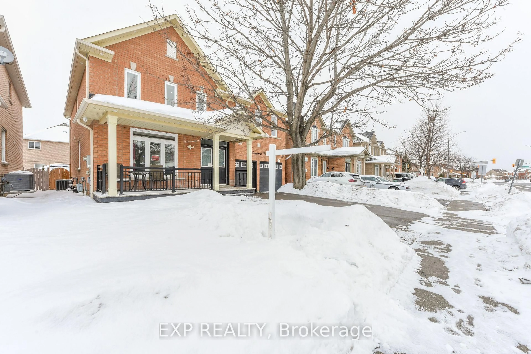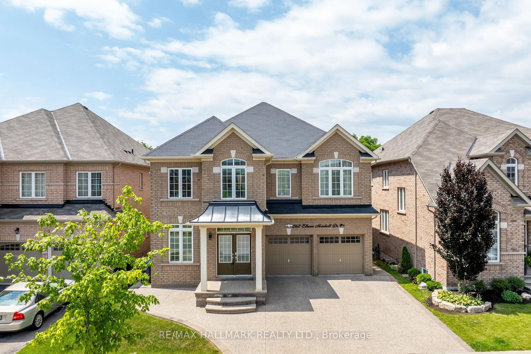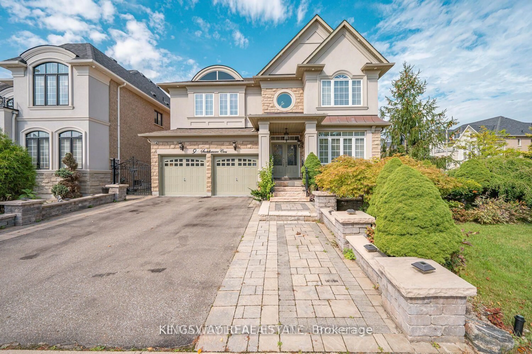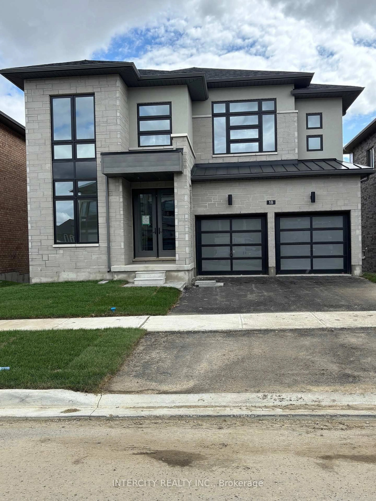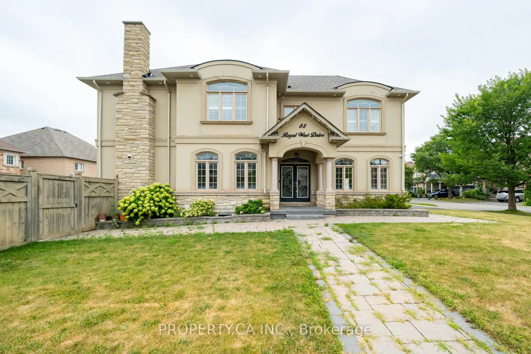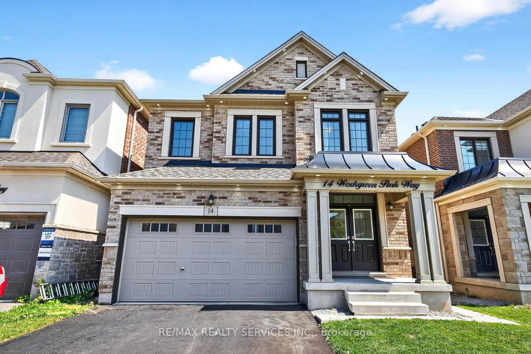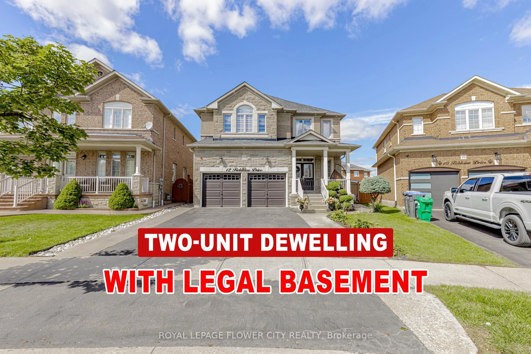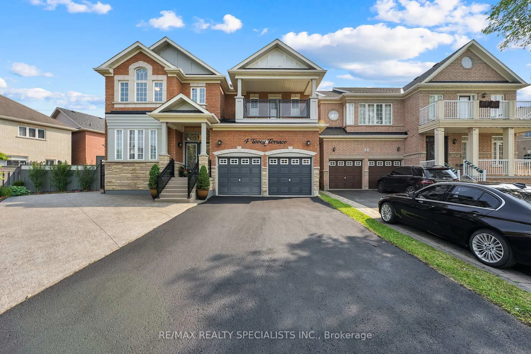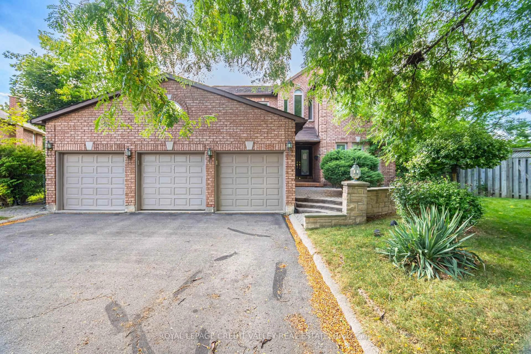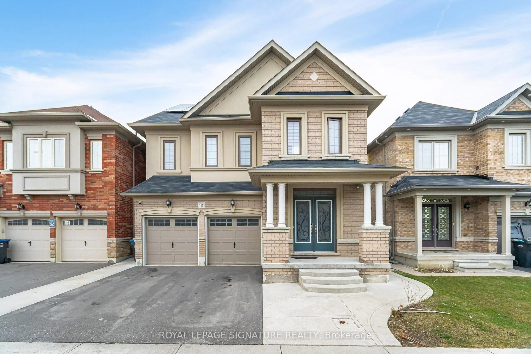***LEGAL 2 BEDROOM BASEMENT*** Stunning!! 5-Bedroom, 6-Washroom Luxury Home In The Highly Sought-After Credit Valley Community! Offering Approx. 3,400 Sq Ft Of Exceptional Living Space Plus A Professionally Finished Legal 2-Bedroom Basement Apartment With A Separate Side Entrance-Perfect For Rental Income Or Extended Family. This Home Sits On A Premium 44.04 Ft x 100.16 Ft Lot And Is Filled With Natural Light Throughout. Main Floor Features A Spacious Bedroom/Office With A Large windows Nearby-Ideal for Guests, Seniors, Or Work-From-Home Needs. Elegant Living And Dining Areas With Upgraded Lighting, Hardwood Floors, And High-End Finishes. The Family Room Boasts A Modern Gas Fireplace And Large Windows Overlooking The Yard. The Upgraded Kitchen Includes Quartz Counters, Stainless Steel Appliances, Extended Cabinets, And A Large Bat-In Area, California Shutter All In House, Second Floor Offers 5 Generous Bedrooms, Each With Access To An Ensuite Washroom. The Primary Bedroom Includes A Large Walk-In Closet And A Luxurious 5-Po Spa-Like Ensuite, The Fully Finished Basement Includes A Large Legal 2-Bedroom Apartment With Living Area, Full Kitchen, Bathroom, And Separate Laundry, Plus A Separate Private Theatre Room With Its Own Full Washroom-Perfect For Movie Nights Or Personal Use, Tons Of Upgrades Throughout: Hardwood Floors, Pot Lights, Designer Fixtures, Modern Kitchen, Upgraded Bathrooms, And Custom Finishes. Enjoy A Big Private Backyard Featuring A Beautiful Gazebo And Storage Shed-Perfect For Entertaining, Gardening, Or Outdoor Relaxation. An Incredible Opportunity To Own A Spacious, Upgraded Home In One Of Brampton's Most Popular And Family-Friendly Neighbourhoods. Close To Top Schools, Transit, Mount Pleasant GO, Shopping, Trails, And All Major Amenities. A Must See!
Inclusions: ALL ELF's, All Windows California Shutter, s/ SS Appliances, 2 Fridge, 2 Stove, Dishwasher, 2 Washer and Dryer. Shed In The Backyard, Gazebo.
