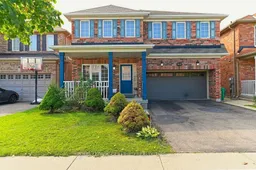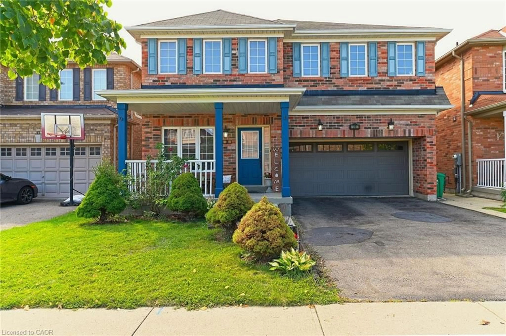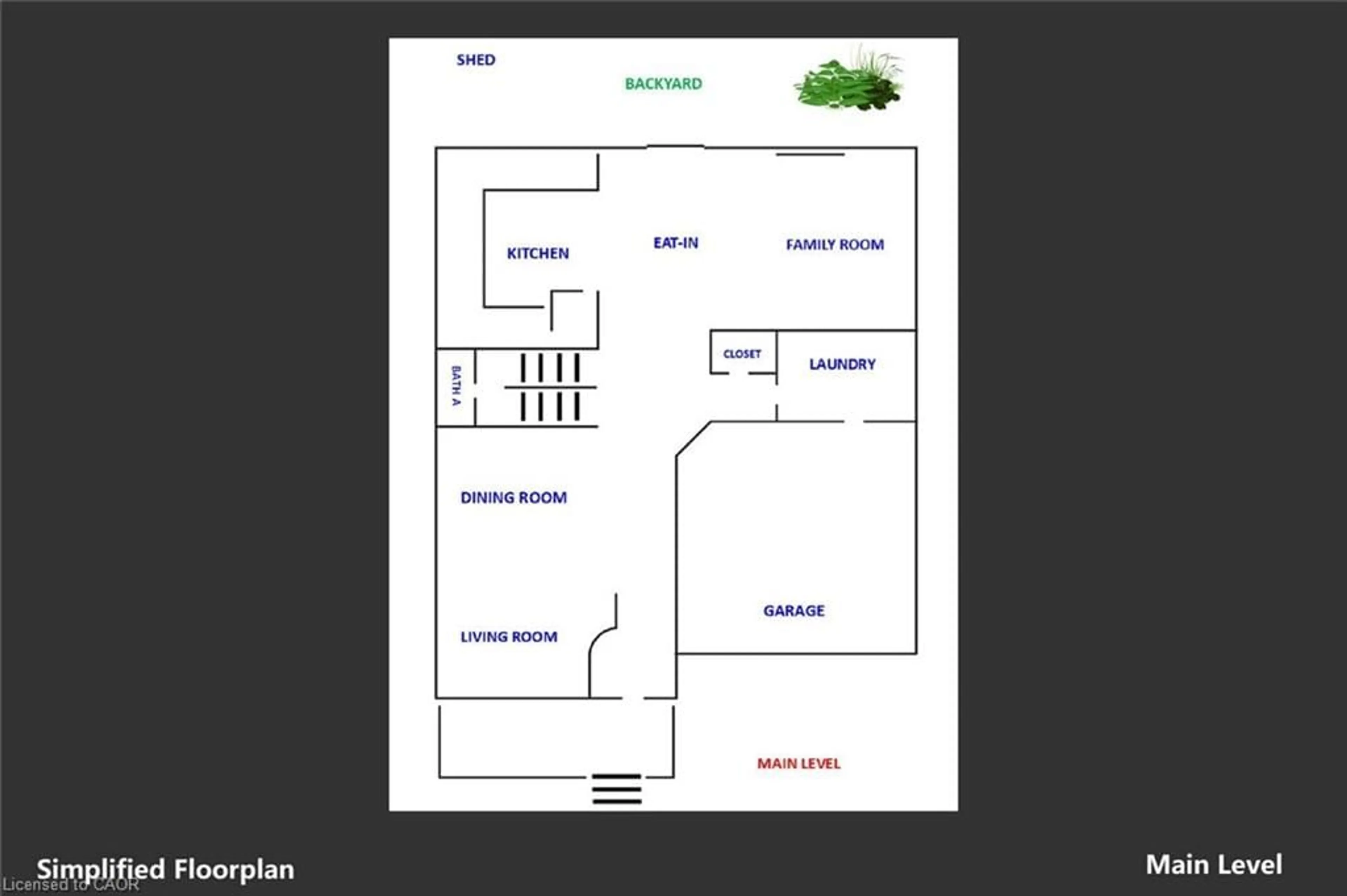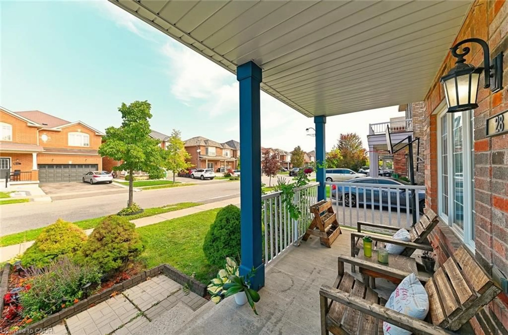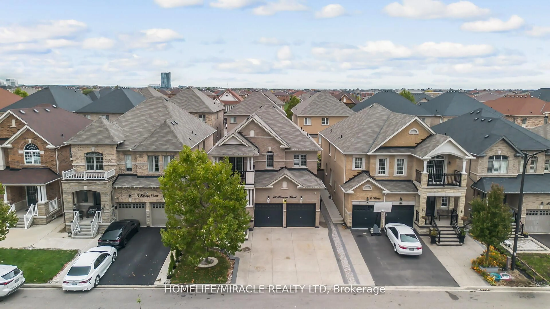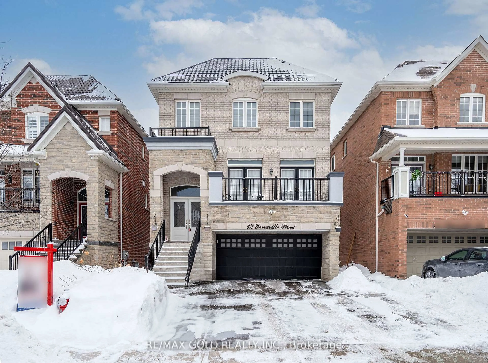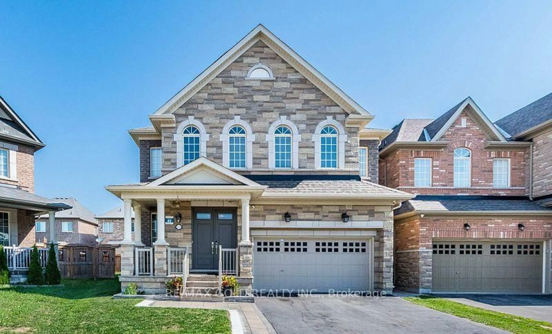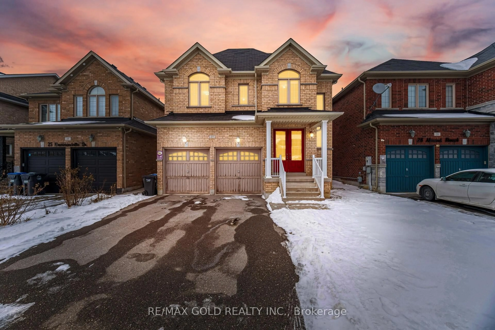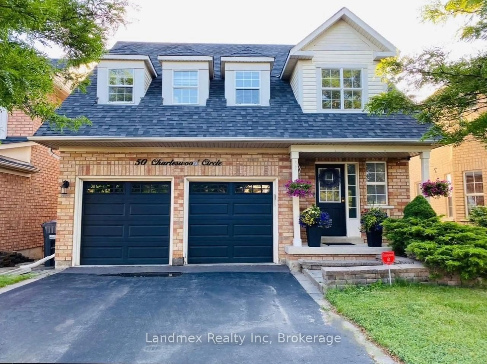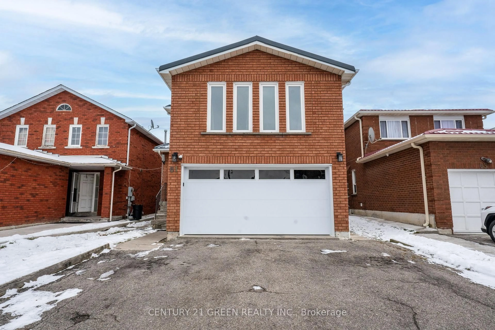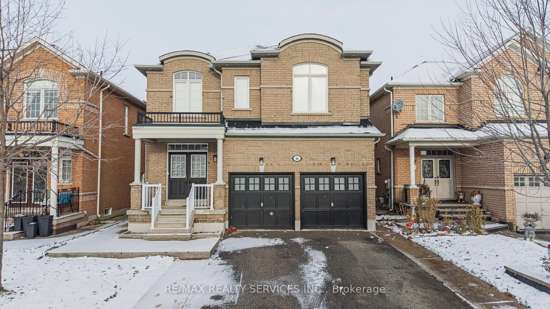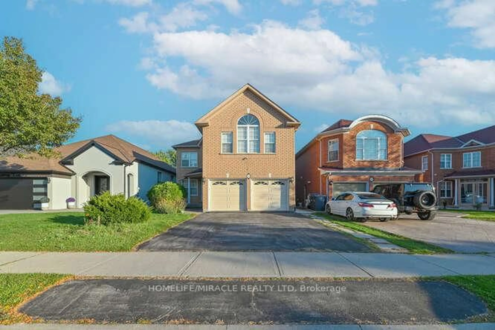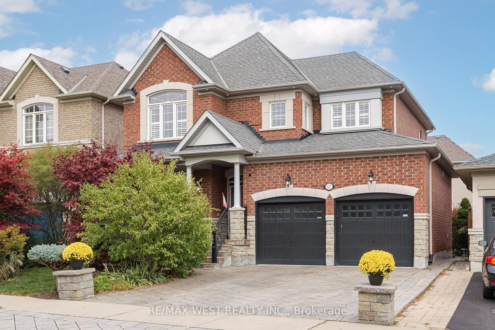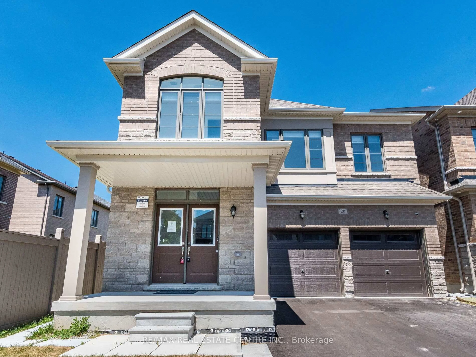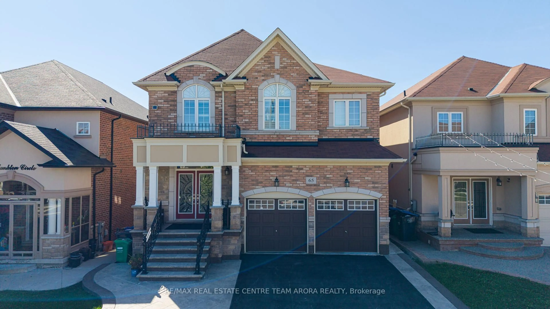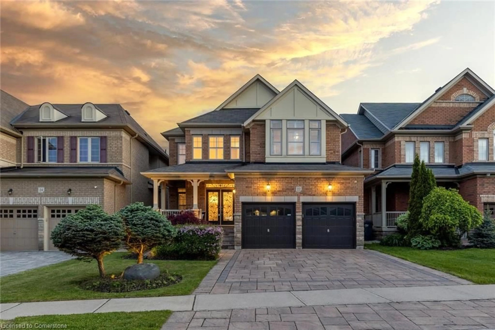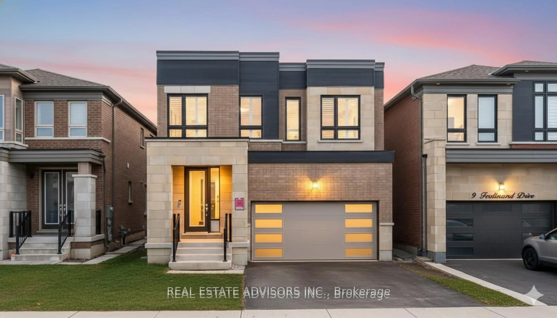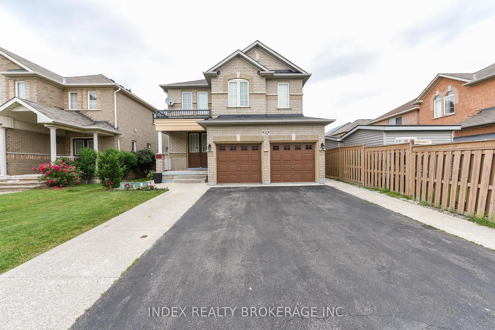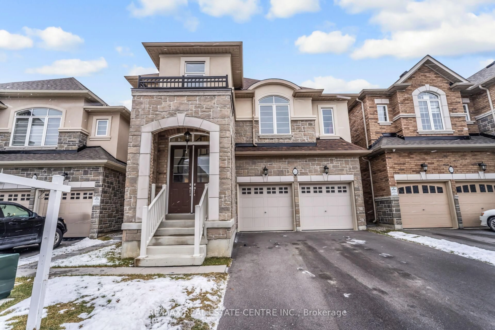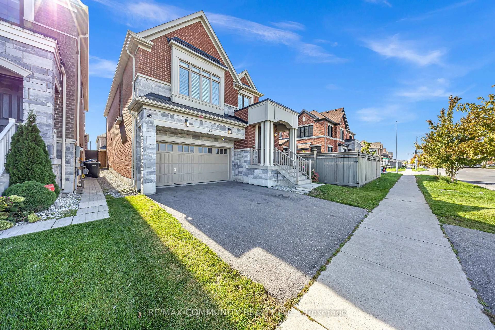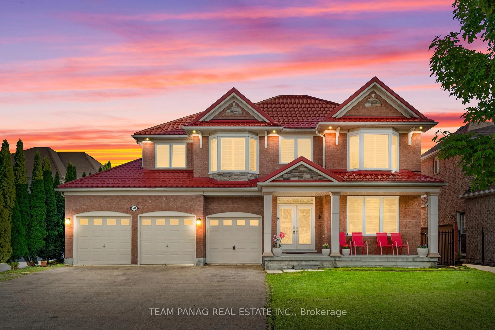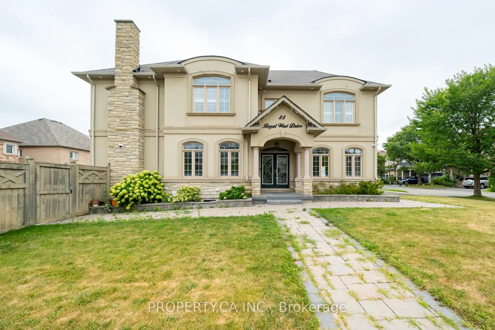28 Abbotsbury Dr, Brampton, Ontario L6X 0S3
Contact us about this property
Highlights
Estimated valueThis is the price Wahi expects this property to sell for.
The calculation is powered by our Instant Home Value Estimate, which uses current market and property price trends to estimate your home’s value with a 90% accuracy rate.Not available
Price/Sqft$608/sqft
Monthly cost
Open Calculator
Description
Stunning 6-Bedroom Detached Home on Premium Ravine Lot! Welcome to this spacious and beautifully maintained detached home featuring 4 bedrooms upstairs With 2 Ensuite Bed plus a 2- bedroom walkout basement apartment with a separate entrance perfect for extended family or rental income. Boasting over 3,000 sq ft of living space, this home offers comfort, style, and functionality. ***Key Features:*** Double car garage with total parking for 6 vehicles. Two ensuite bedrooms on the second floor for added privacy and luxury. Freshly painted throughout for a clean, modern feel. Granite countertops in the kitchen and all bathrooms. Walkout basement with 2 bedrooms and private access. ***Lot & Location Highlights***Premium ravine lot no rear neighbors and the largest lot in the neighborhood. Steps to schools and parks, ideal for families. Walking distance to bus stops. Minutes to Walmart, major retailers, and the GO Station for easy commuting This home checks all the boxes for space, convenience, and value. A rare find in a prime location. Don't miss out!
Property Details
Interior
Features
Main Floor
Dining Room
7.49 x 4.27Living Room
7.49 x 4.27Family Room
4.42 x 3.76Kitchen
5.11 x 3.38Exterior
Features
Parking
Garage spaces 2
Garage type -
Other parking spaces 4
Total parking spaces 6
Property History
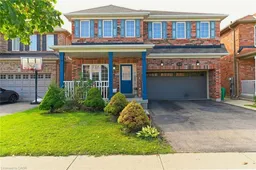 38
38