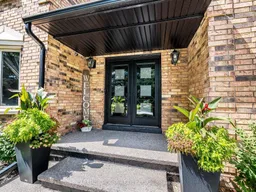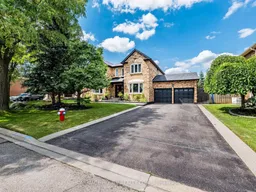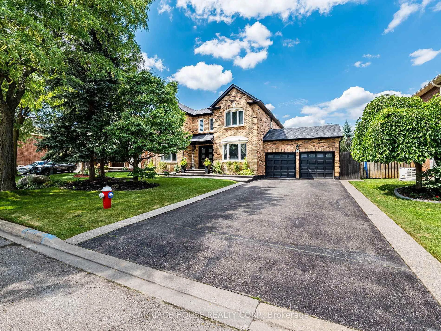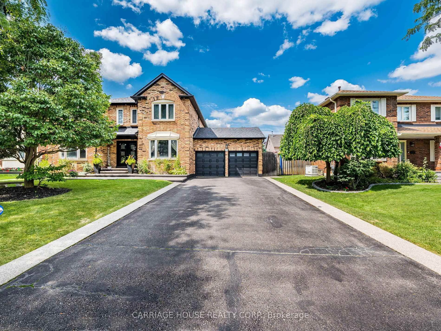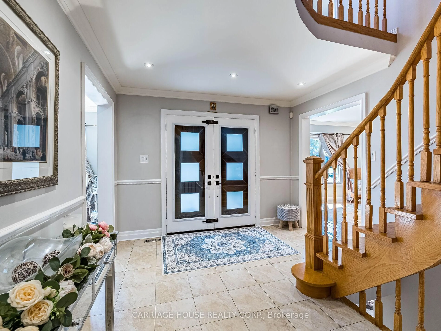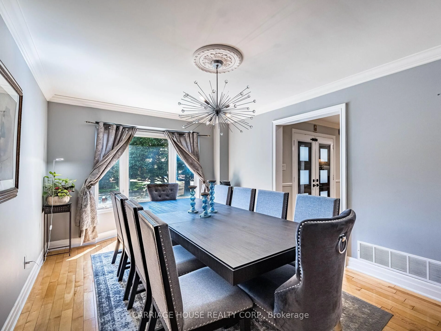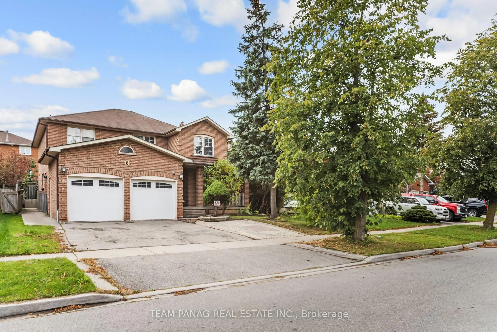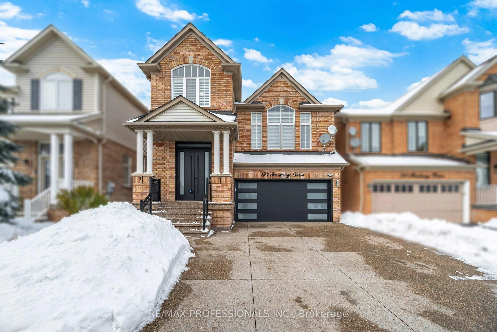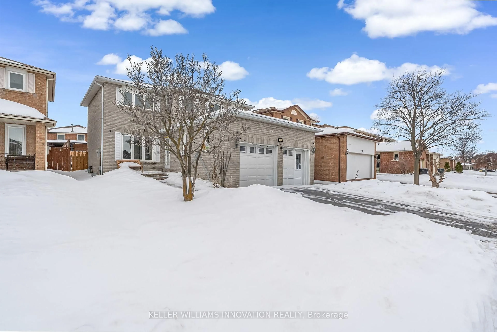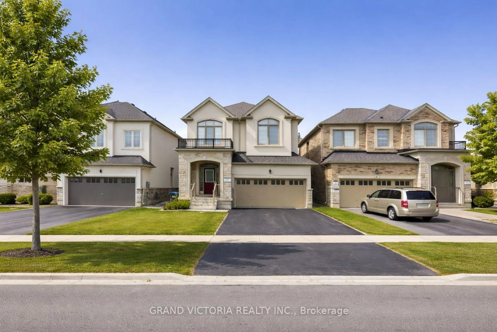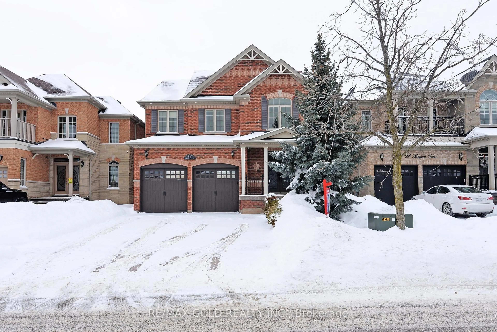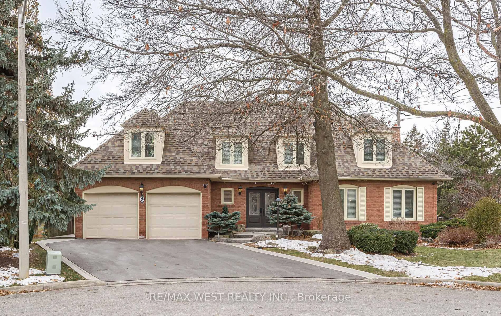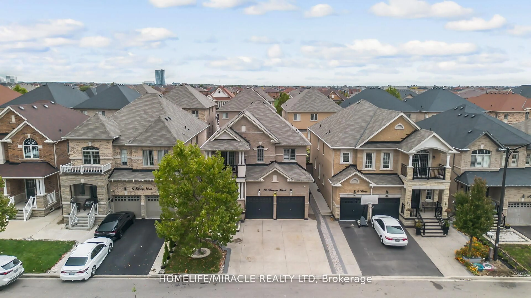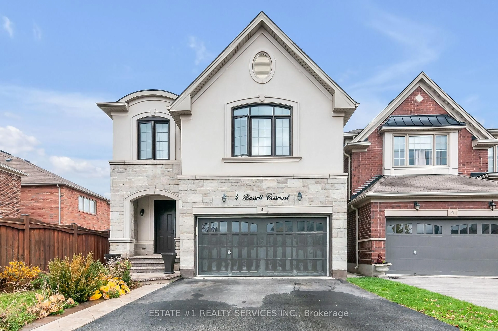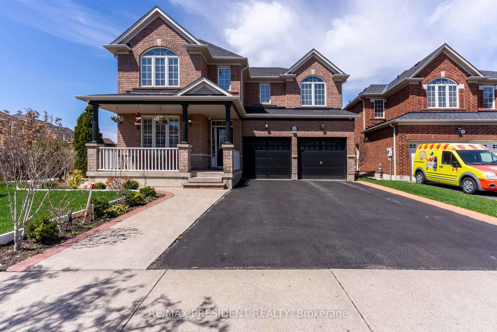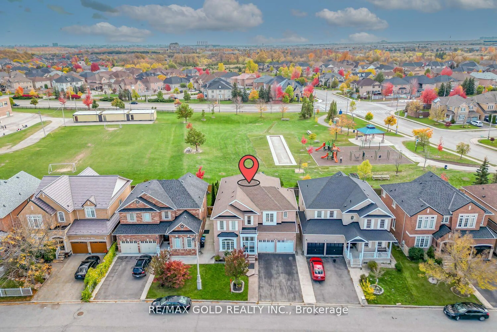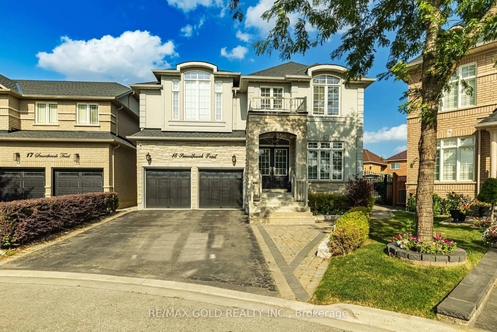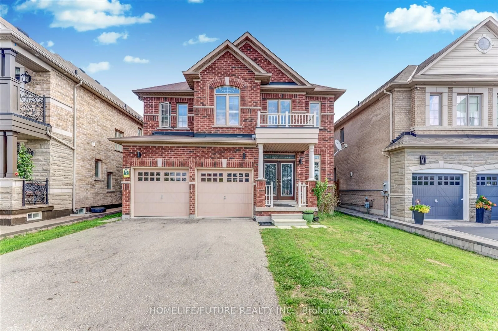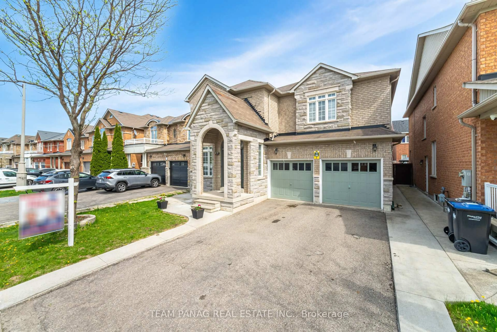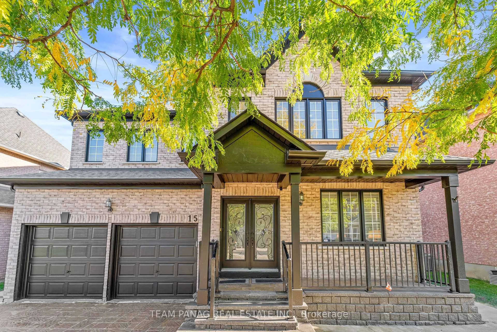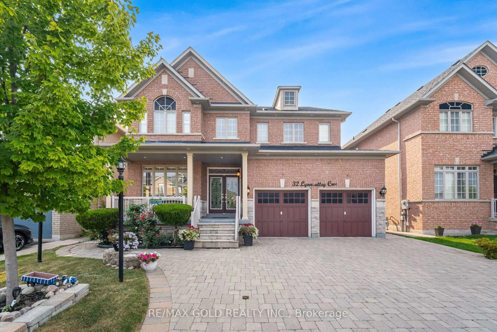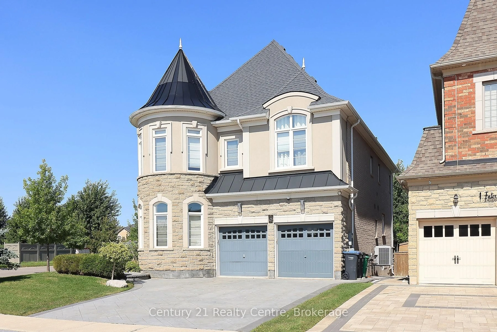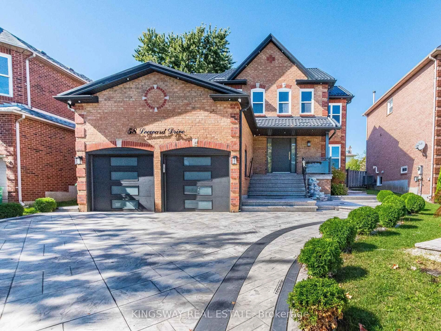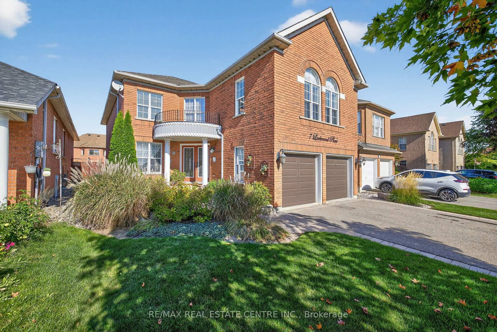16 Stowe Crt, Brampton, Ontario L6Z 4C5
Contact us about this property
Highlights
Estimated valueThis is the price Wahi expects this property to sell for.
The calculation is powered by our Instant Home Value Estimate, which uses current market and property price trends to estimate your home’s value with a 90% accuracy rate.Not available
Price/Sqft$513/sqft
Monthly cost
Open Calculator
Description
Welcome to 16 Stowe - a beautifully updated family home tucked away on a quiet, child-safe court. Set on a rare 72-foot lot, this five-bedroom residence offers nearly 2,900 sq ft of well-designed living space for today's lifestyle.The bright, renovated kitchen features quartz counters, a large island, and open flow to the family room with wood-burning fireplace. Upstairs, you'll find four spacious bedrooms, including a serene primary retreat with a newly renovated ensuite and double walk-in closets.The fully finished lower level is built for entertaining with a media room, games area, wet bar, office, hobby room, and bath. Step outside to your private backyard oasis with an inground pool, updated equipment, motorized awning, and low-maintenance landscaping. A rare opportunity in a premium family location.
Property Details
Interior
Features
Exterior
Features
Parking
Garage spaces 2
Garage type Attached
Other parking spaces 4
Total parking spaces 6
Property History
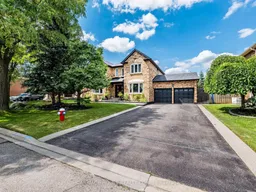 32
32