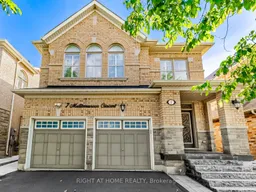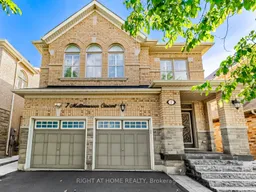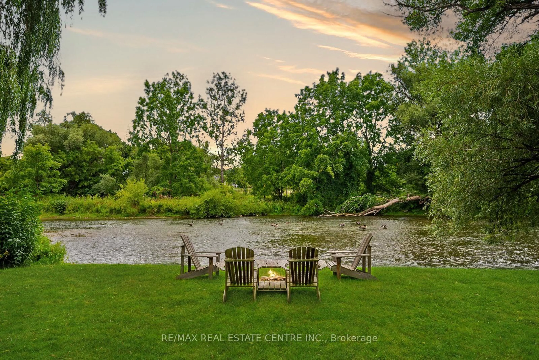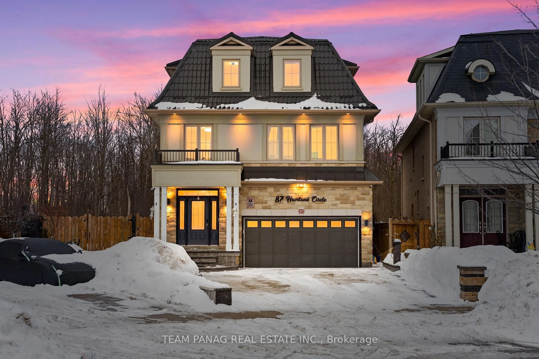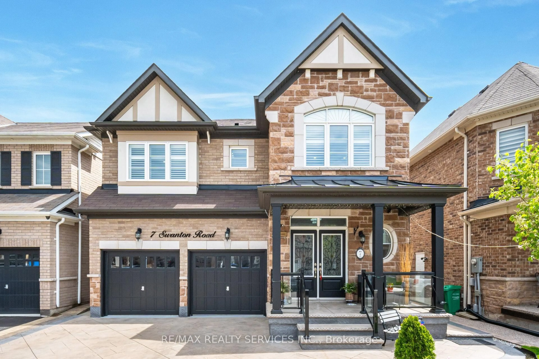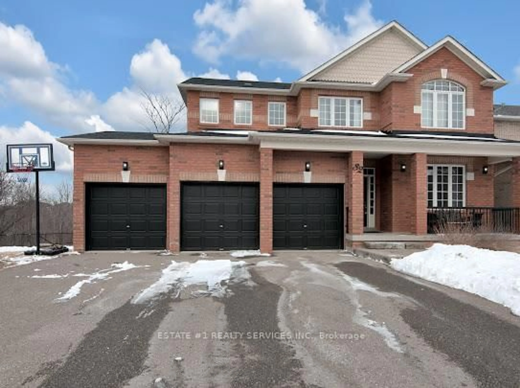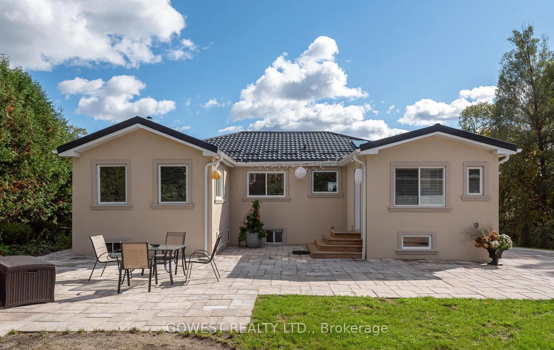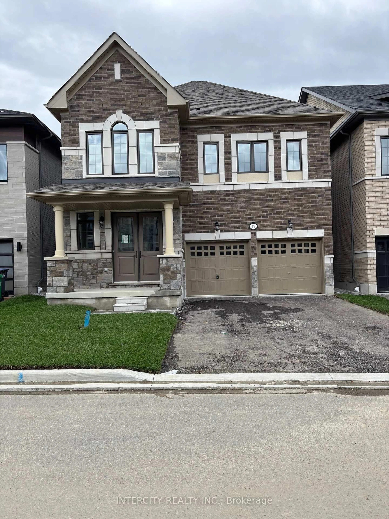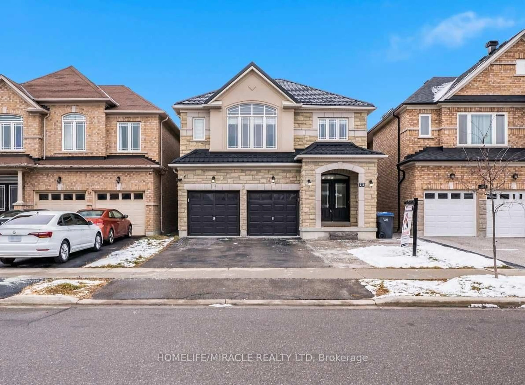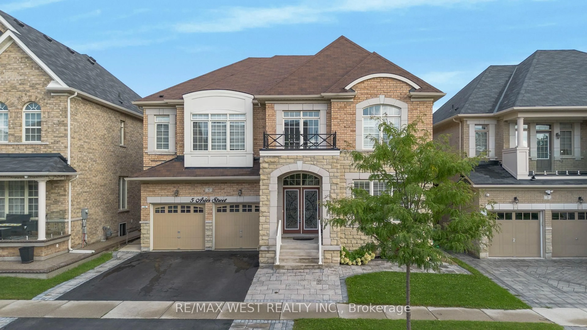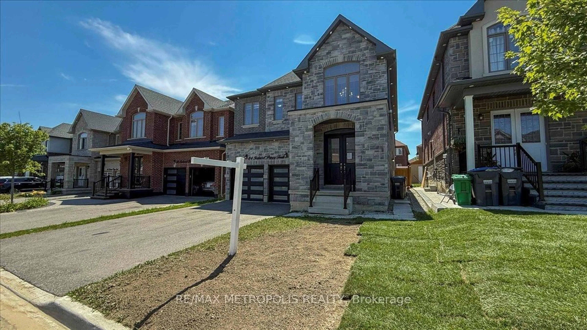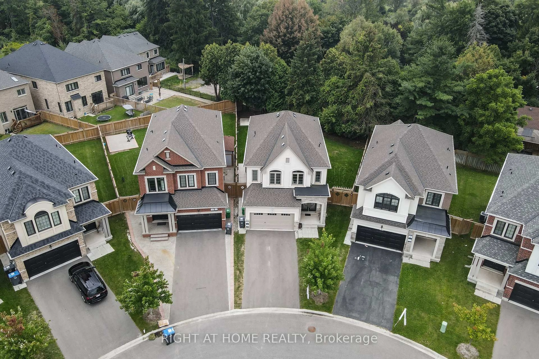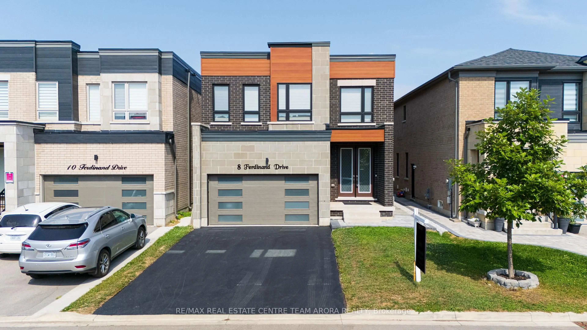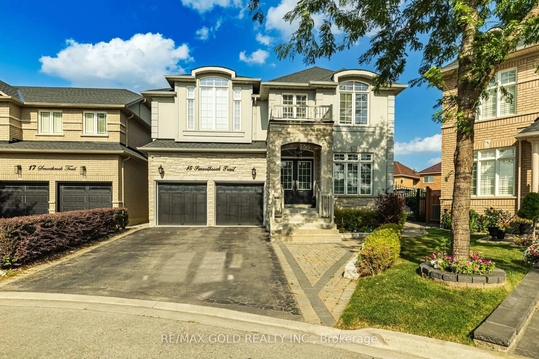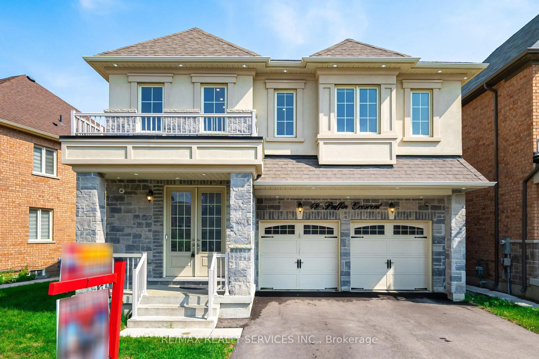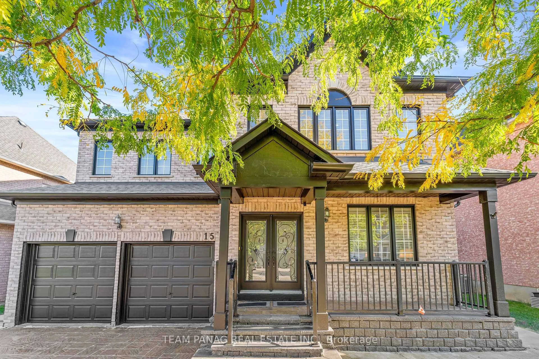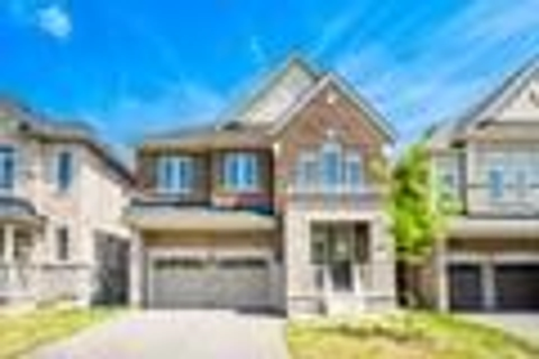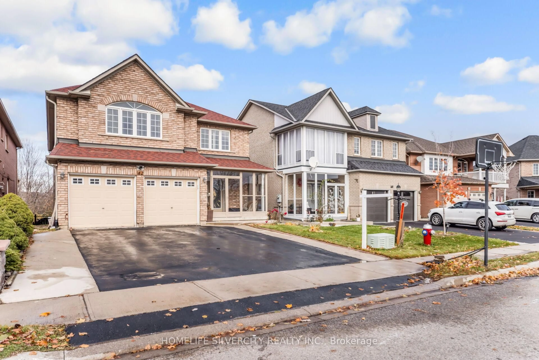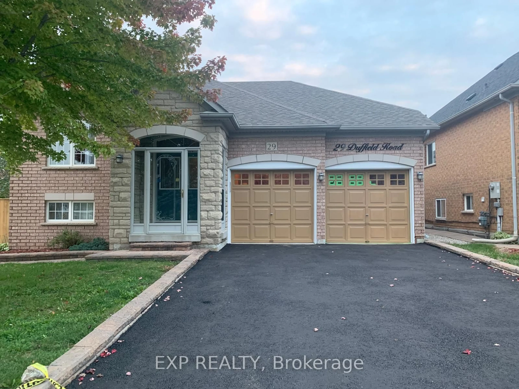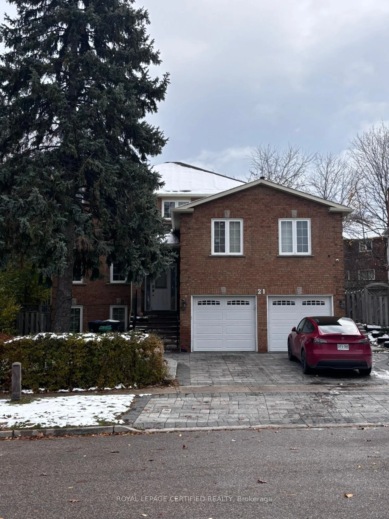Gorgeous 4-Bedroom, 4-Bath Dream Home Nestled In A Quiet Neighbourhood Beside Jimmie McKerron Pond, Scenic Trails And Family Friendly Park. Offering Approximately 2,700 Sq Ft Full Of Upgrades And Renovations Including Crown Moulding, Paint, Cabinets, California Shutters, Bathrooms, Lighting, Tesla Charger, DuraLock Interlocking Stones & Landscaping Plus Much More. Elegant Double Door Entrance Featuring Hardwood Floors Throughout, Family Room With Gas Fireplace, Upscale Kitchen With Stainless Steel Appliances & Backsplash With Walk Out To A Thoughtfully Designed Outdoor Oasis Perfect For Entertaining Or Relaxing. The Second Level Features 4 Spacious Bedrooms Plus A Study With 3 Full Bathrooms Including A Luxurious Primary Bedroom With Walk-In Closet And A 6 Piece Spa Inspired Ensuite. Just Steps Away From The Park And Located Close To Schools, Grocery Stores, Hwy 407/401, Restaurants And Mississauga. Don't Miss This Exceptional Property In One Of Brampton's Most Desirable Communities!
Inclusions: Stainless Steel Appliances Fridge, Gas Stove & Range, Dishwasher, Microwave, LG Washer, LG Dryer, All Electrical Light Fixtures, All Window Coverings, Tesla Charger, Ring Doorbell.
