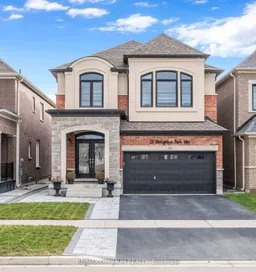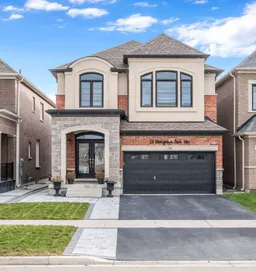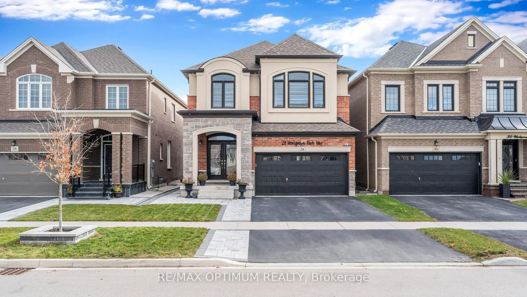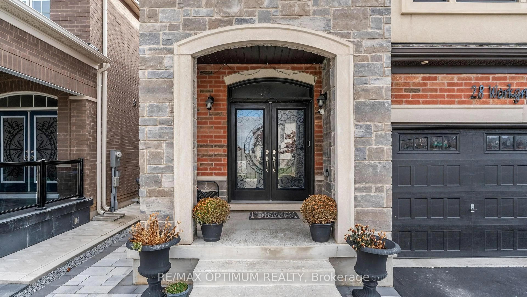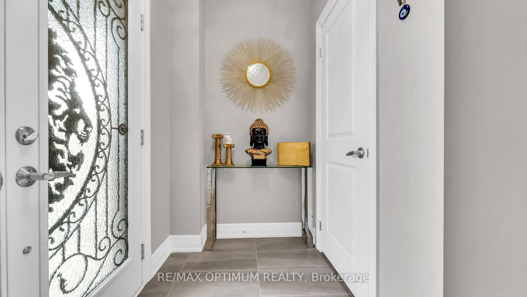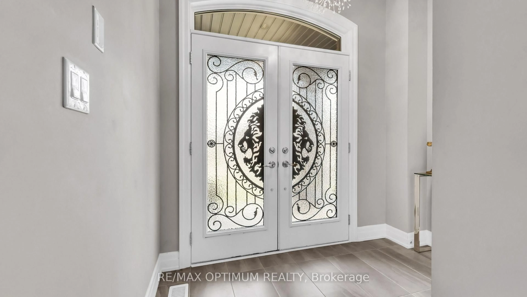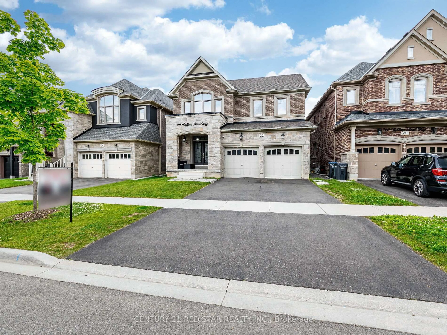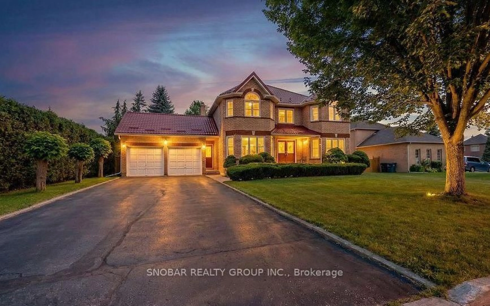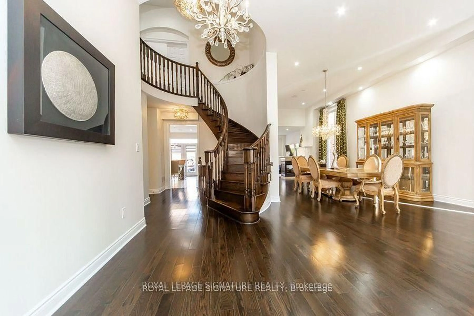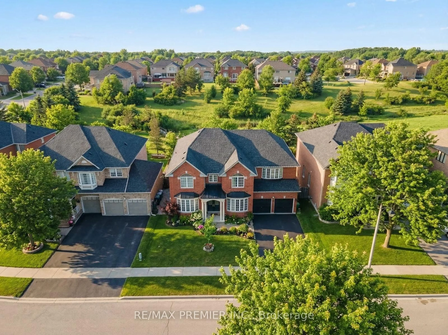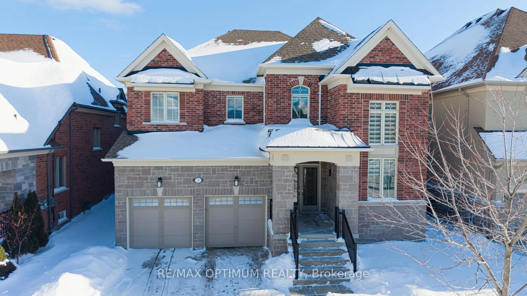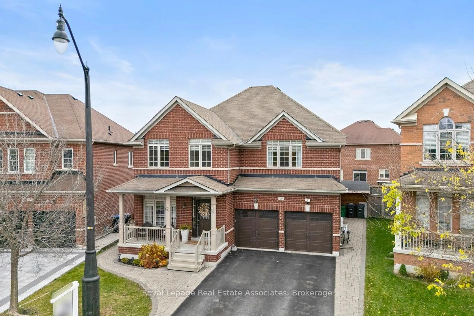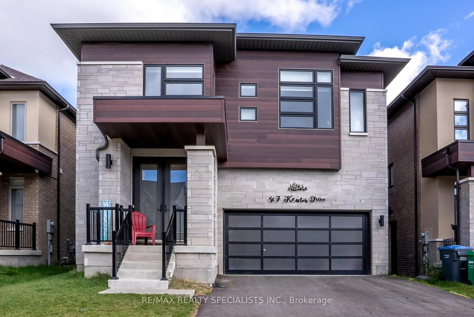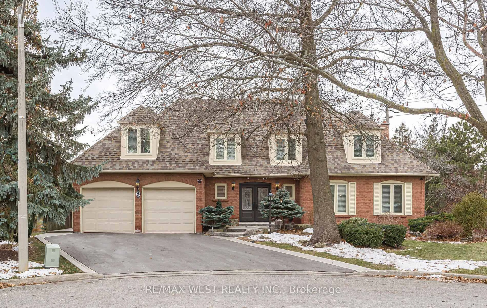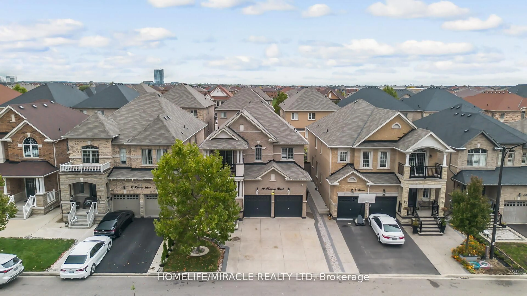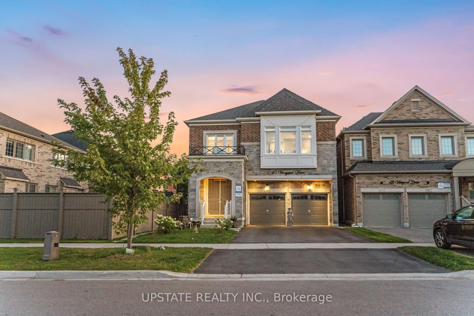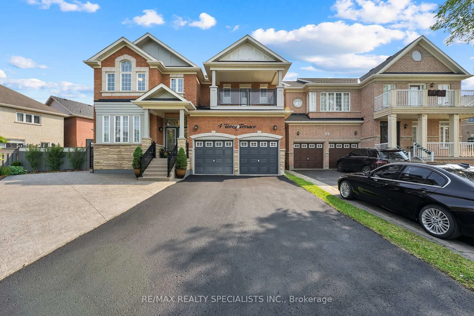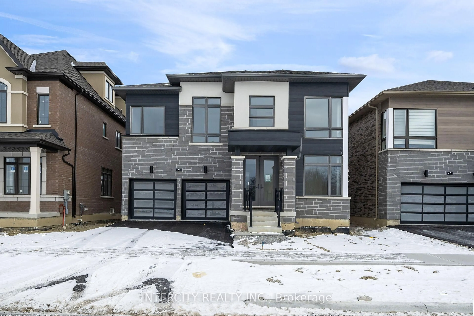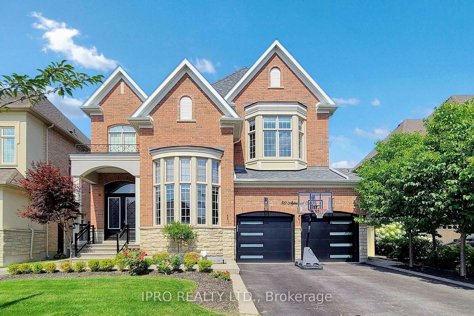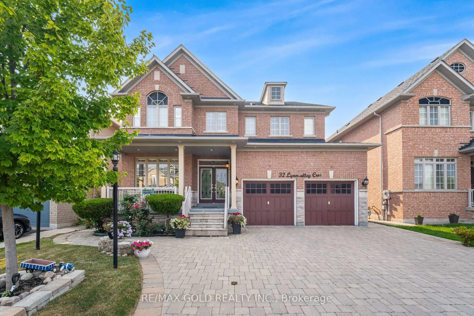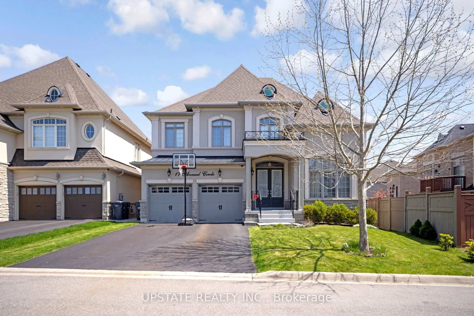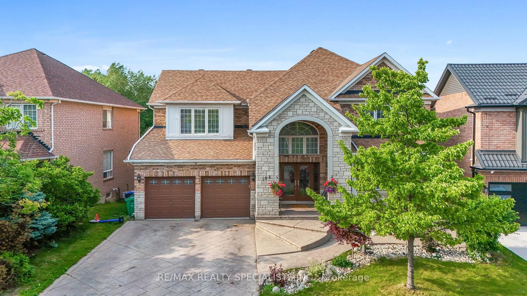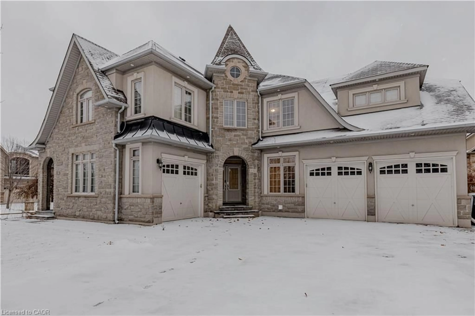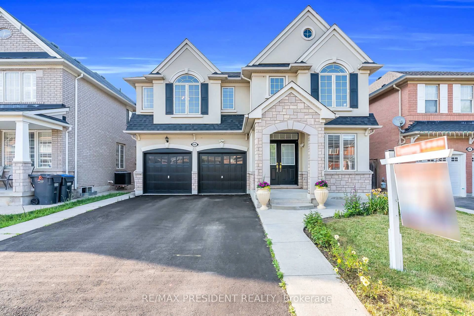28 Workgreen Pkwy, Brampton, Ontario L6Y 6J5
Contact us about this property
Highlights
Estimated valueThis is the price Wahi expects this property to sell for.
The calculation is powered by our Instant Home Value Estimate, which uses current market and property price trends to estimate your home’s value with a 90% accuracy rate.Not available
Price/Sqft$502/sqft
Monthly cost
Open Calculator
Description
Welcome to the perfect family home in the highly sought-after Bram West neighborhood. Double Door entrances lead to a 2730 sqft (above ground)of luxury living space with 4 bedrooms and 4 baths. This home boasts: Hardwood floor and Modern light fixtures throughout,9ft Ceiling, and pot lights on the main floor. Thoughtfully designed main-floor DEN provides a private workspace. Stunning crystal chandeliers grace both the staircase and dining room for a luxurious touch. Open concept cozy family room with dual-sided gas fireplace. This CUSTOM KITCHEN offers extended Soft-Close cabinetry, Spice Rack, Corner Lazy Susan, Deep pot & pan Drawers, Appliance-garage storage, Quartz counters, Quartz backsplash, High-end Jenn-Air appliances, LED under-cabinet lighting, and an Oversized Island With Waterfall Countertops perfect for hosting and everyday family living. Whole house is painted in neutral tones. Spacious Master Retreat Boasts a Custom-organized Large Walk-in closet and a Spa-like 6-piece Ensuite complete with double vanities, Frameless shower, and a Deep Soaker tub. 2nd Master overlooks the front yard and comes with a Double closet & Semi-ensuite with a Standing shower. The other two bedrooms are generously sized. Enjoy a versatile 2nd-floor EXTRA FAMILY ROOM can be used as study nook, or entertainment space. An Extended Driveway with Interlock provides additional parking. Spacious unfinished basement offers the perfect canvas for a future recreation area or a potential rental suite. Exterior POT LIGHTS enhance curb appeal and provide added Evening Illumination. Prime location with easy access to highways, excellent schools, parks, and all essential amenities-ideal for modern family living.
Property Details
Interior
Features
Main Floor
Great Rm
3.96 x 4.26hardwood floor / Gas Fireplace / Open Concept
Dining
3.96 x 3.08hardwood floor / Gas Fireplace / Large Window
Kitchen
3.68 x 3.69hardwood floor / Centre Island / B/I Appliances
Breakfast
3.68 x 3.77hardwood floor / Open Concept / W/O To Yard
Exterior
Features
Parking
Garage spaces 2
Garage type Built-In
Other parking spaces 4
Total parking spaces 6
Property History
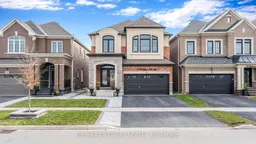 45
45