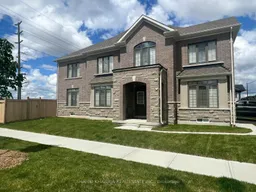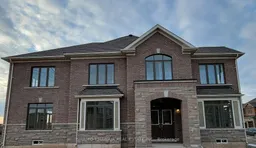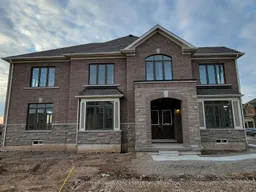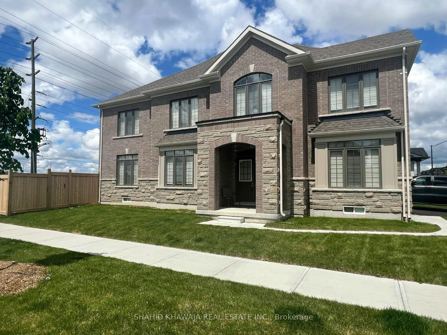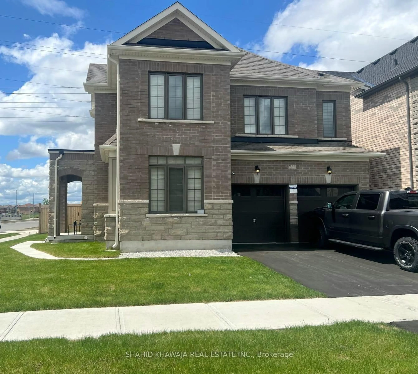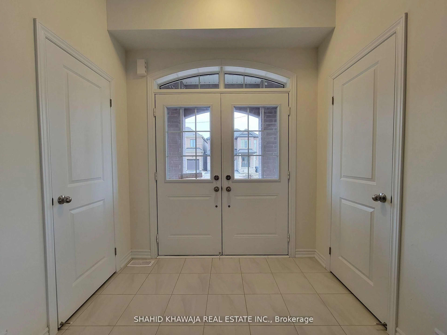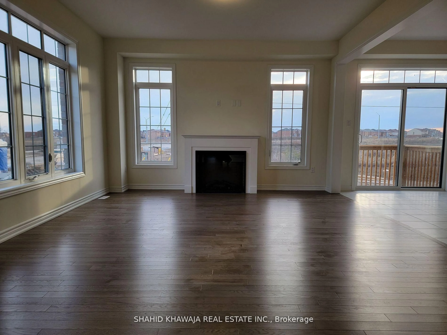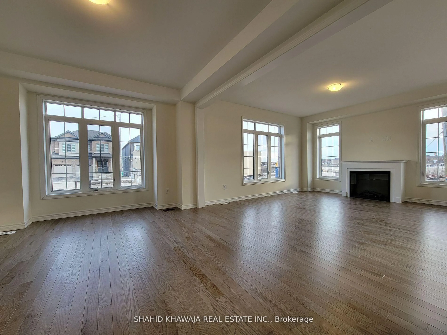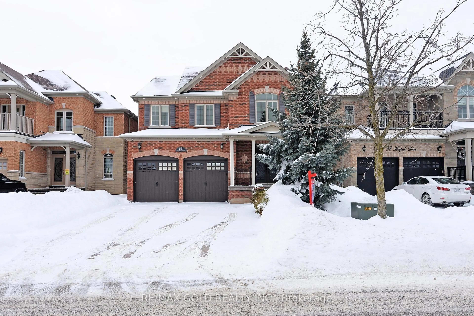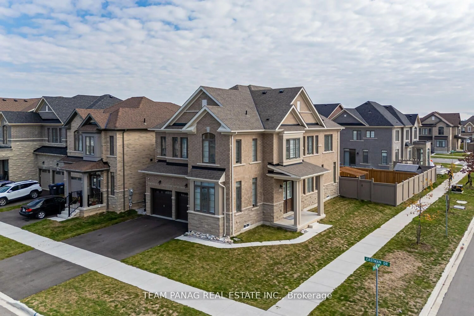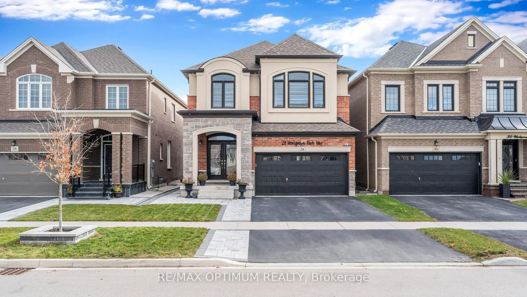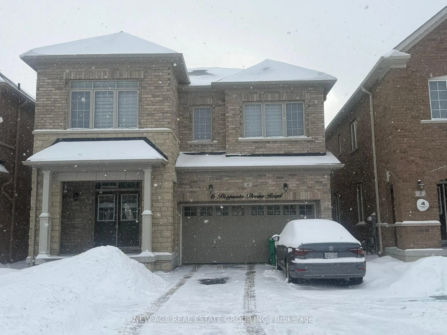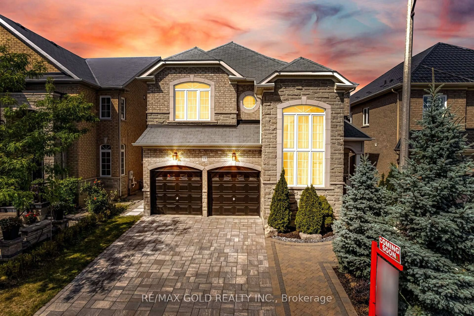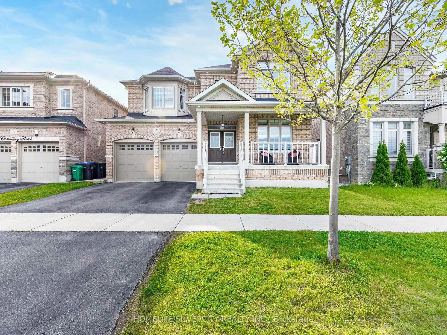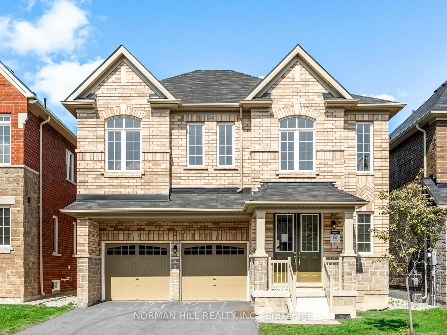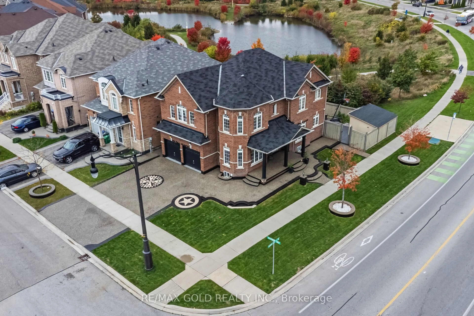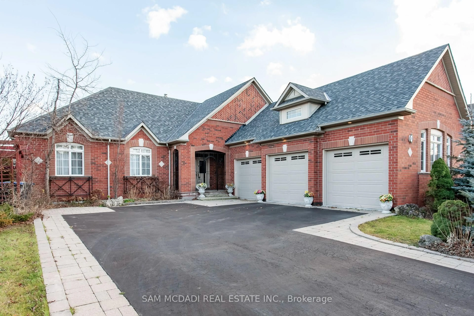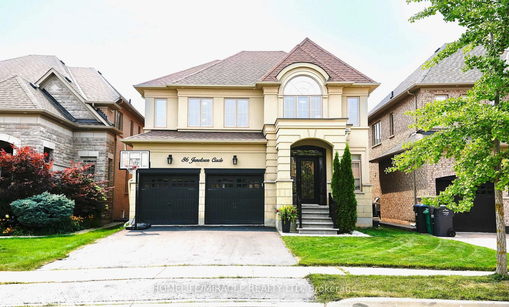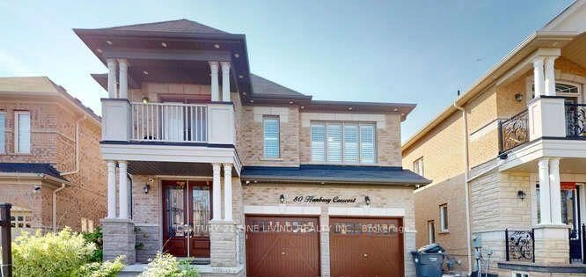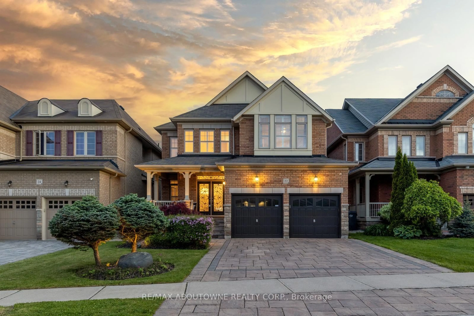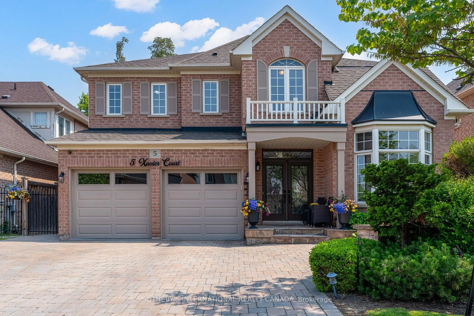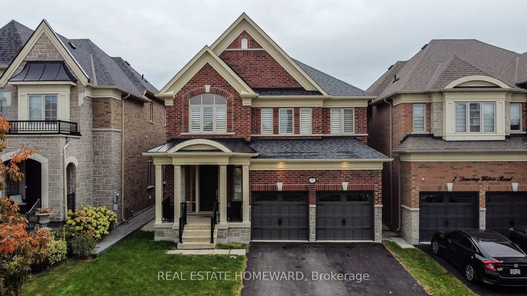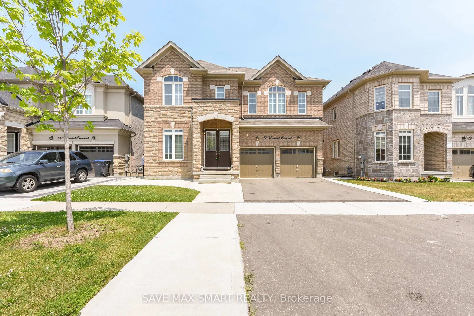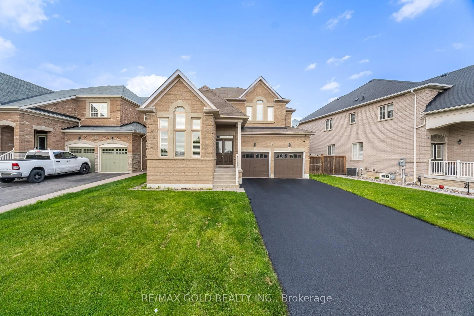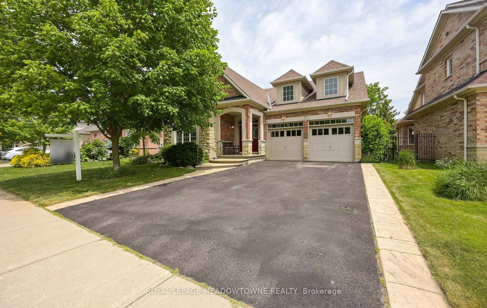322 Valleyway Dr, Brampton, Ontario L6X 0K7
Contact us about this property
Highlights
Estimated valueThis is the price Wahi expects this property to sell for.
The calculation is powered by our Instant Home Value Estimate, which uses current market and property price trends to estimate your home’s value with a 90% accuracy rate.Not available
Price/Sqft$495/sqft
Monthly cost
Open Calculator
Description
**View Tour** Stunning 1-Year-Old Detached Home in High-Demand Brampton Area! This spacious 3,157 sq. ft. home offers 5 bedrooms, 1 office, and 5 bathrooms, making it ideal for large families. Features include a bright open-concept layout, 9-ft smooth ceilings, hardwood floors, and a custom electric fireplace. A true showstopper gourmet chef's kitchen featuring granite countertops, stainless steel appliances, and a seamless flow into a sunlit breakfast area with a walk-out to the backyard perfect for outdoor entertaining. The main floor also includes an office, ideal for working from home. The spacious primary bedroom features a walk-in closet and 5-piece ensuite. Additional upgrades include an automatic garage door and premium finishes throughout. Don't miss the chance to be the first to live in this stunning home!
Property Details
Interior
Features
Main Floor
Dining
3.84 x 4.45hardwood floor / Large Window / Combined W/Living
Kitchen
5.18 x 2.32Quartz Counter / Stainless Steel Appl / Eat-In Kitchen
Breakfast
4.57 x 2.8Ceramic Back Splash / Open Concept / W/O To Yard
Family
4.57 x 4.14hardwood floor / Electric Fireplace / Open Concept
Exterior
Features
Parking
Garage spaces 2
Garage type Attached
Other parking spaces 4
Total parking spaces 6
Property History
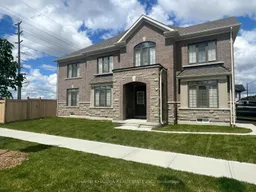 27
27