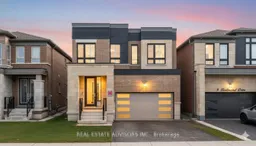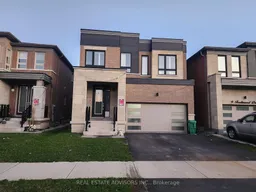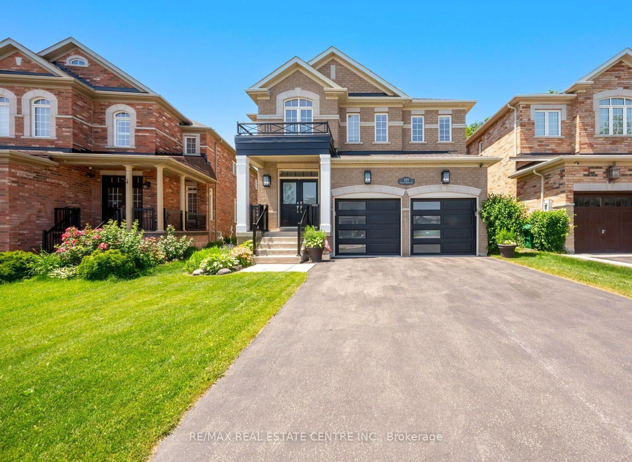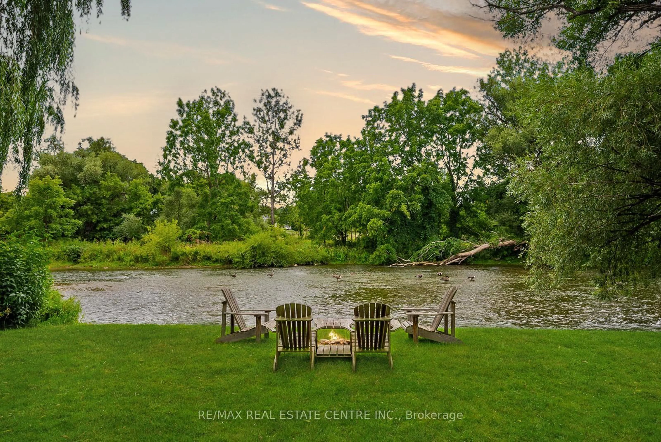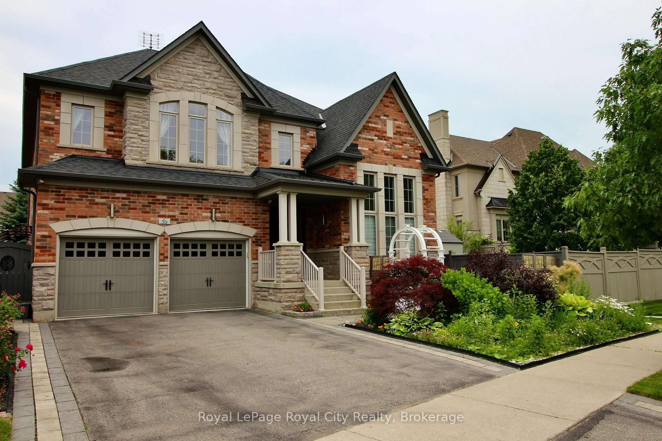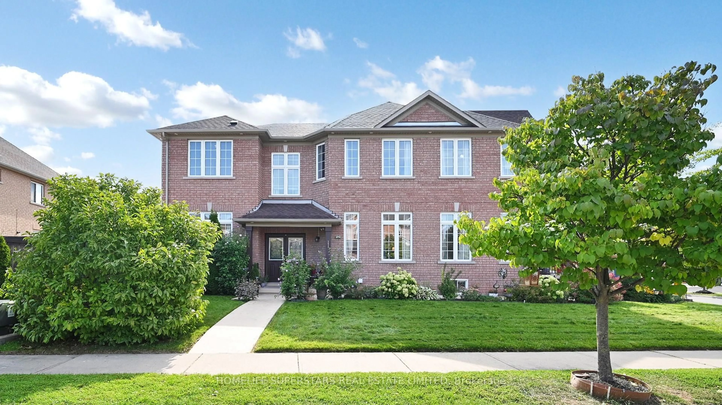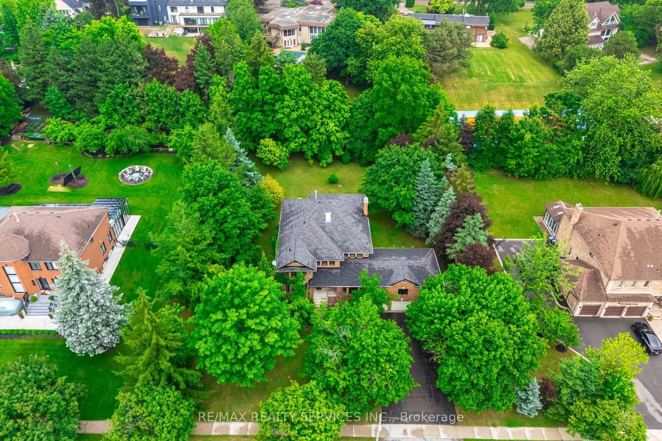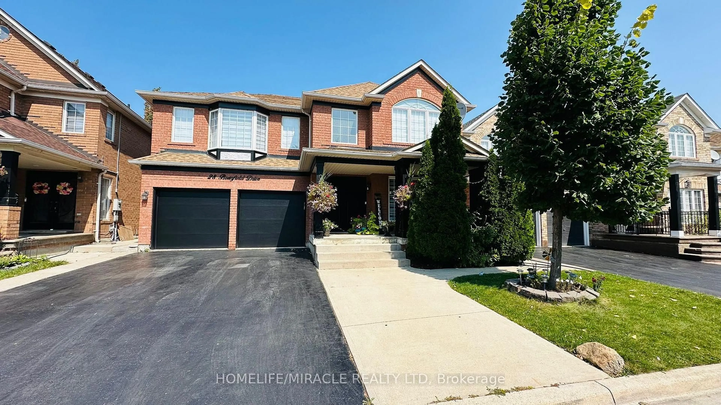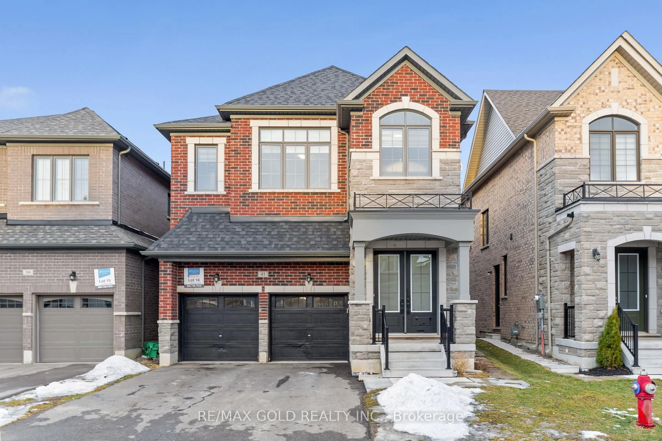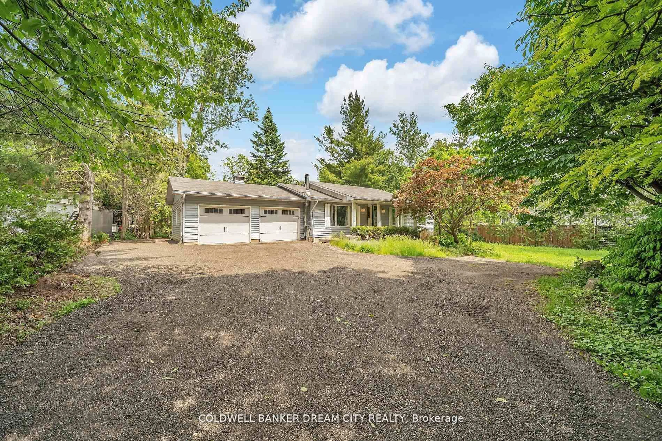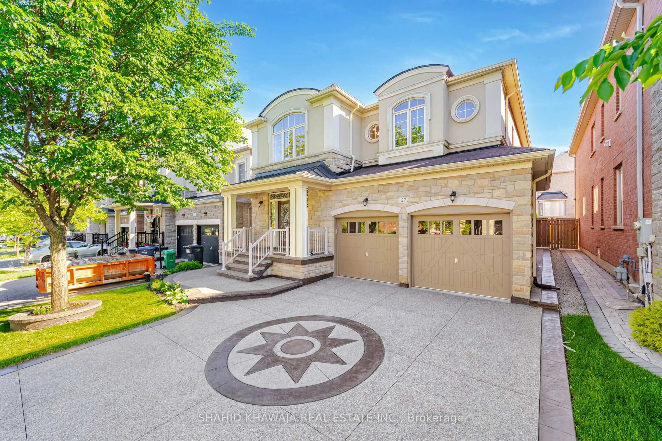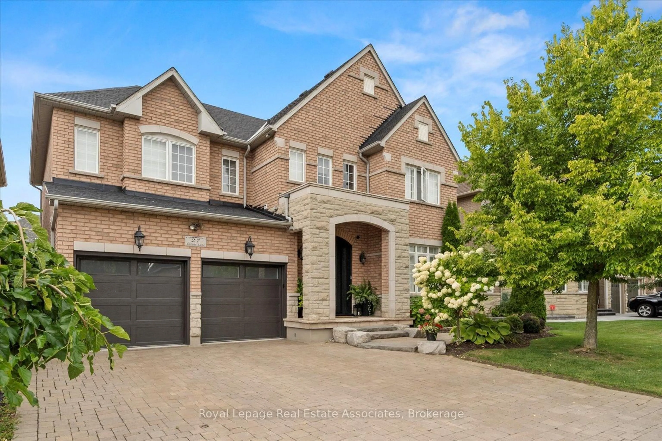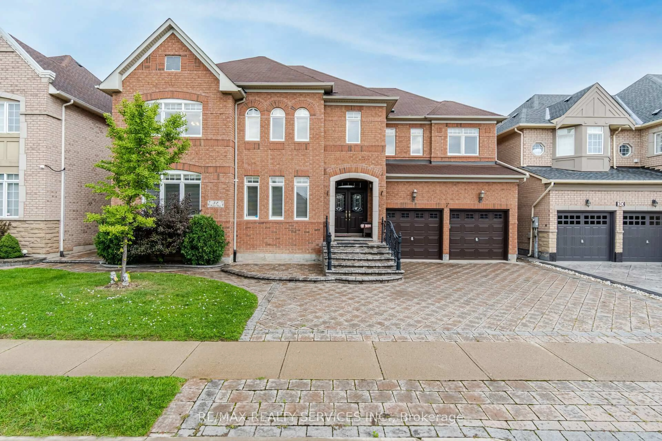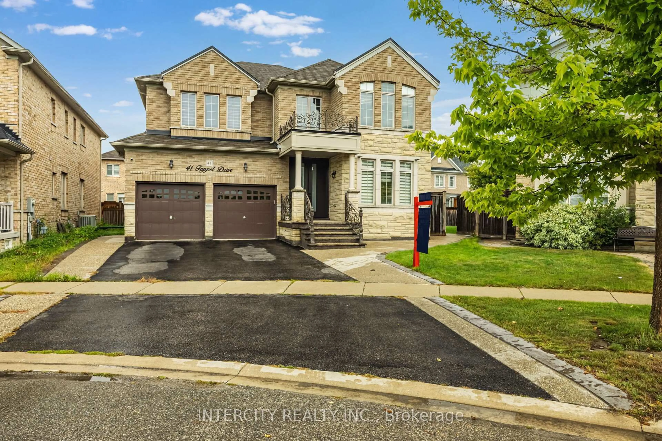Welcome to 7 Ferdinand Drive - a striking 4 bedroom detached home nestled in one of Brampton's most sought-after communities. Designed with a sleek flat-roof profile, this modern residence is Only six years old, and offers approximately 2,659 sq ft above grade (as per mpac) and features 4 generously sized bedrooms, 4 beautifully finished washrooms with quartz countertops, and a large walk-in closet in the primary suite. The fully upgraded interior showcases hardwood flooring throughout, smooth ceilings, abundant pot lights, and no carpet anywhere. The gourmet kitchen is equipped with quartz countertops, a large Centre island, and a spacious pantry, and overlooks a sunlit breakfast area with a walkout to the backyard-perfect for family gatherings and entertaining. Additional highlights include double front entry doors, main-floor laundry, a fenced backyard, and central air conditioning. Ideally located with easy access to Highways 401 and 407, and just minutes from Lionhead Golf Club, grocery stores, plazas, banks, and a wide range of amenities, this move-in-ready home offers exceptional value in a highly desirable community. Sold in "As is" "where is Basis"
