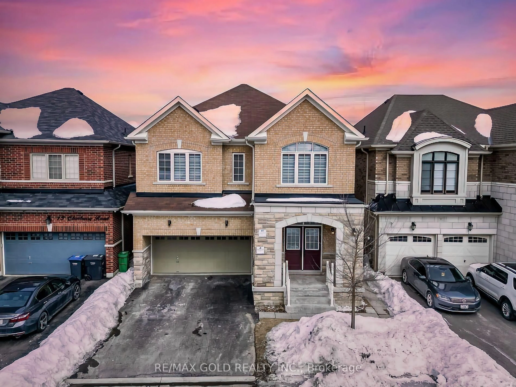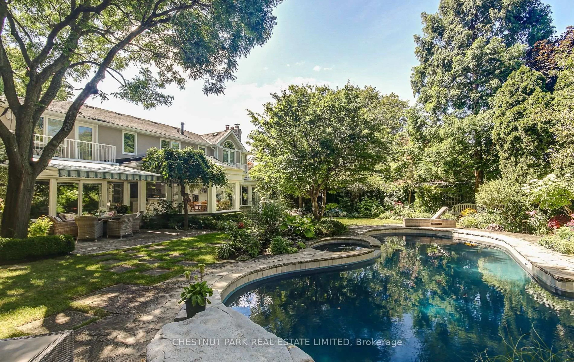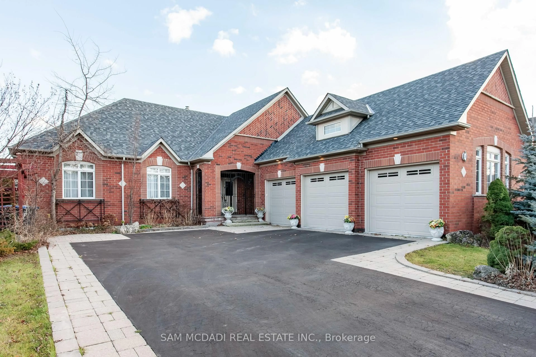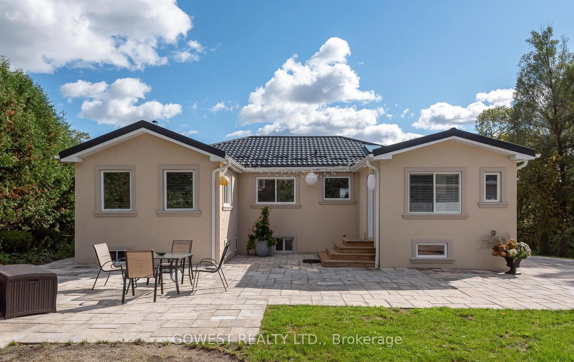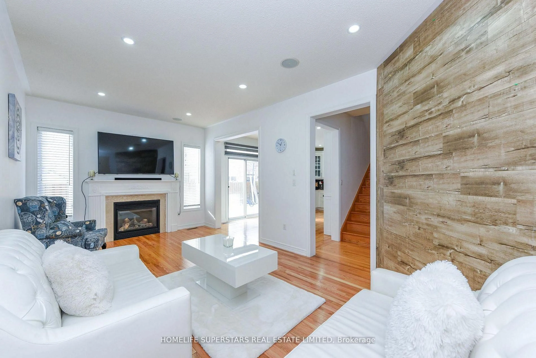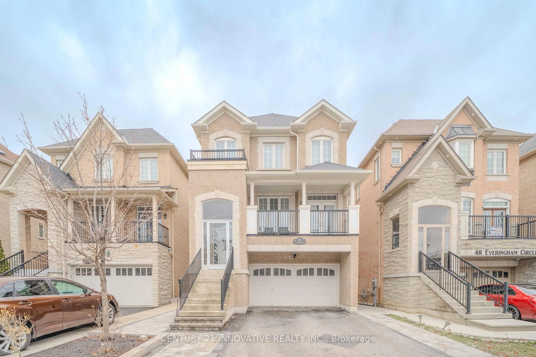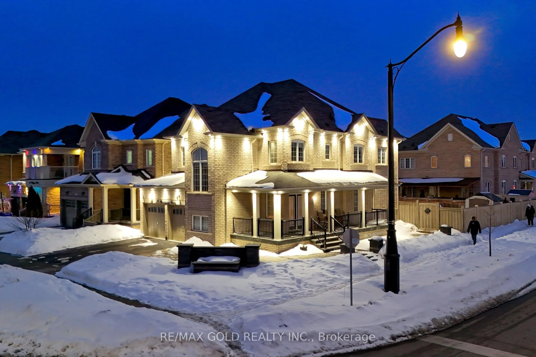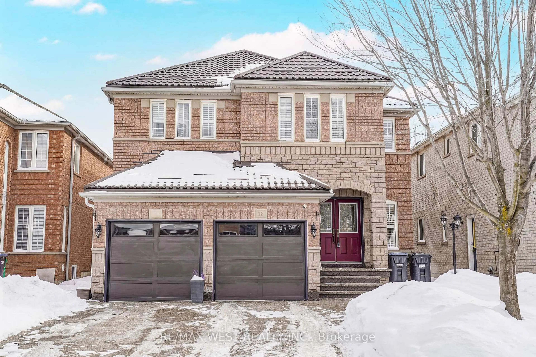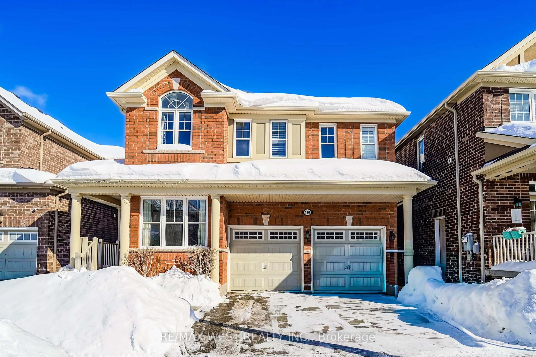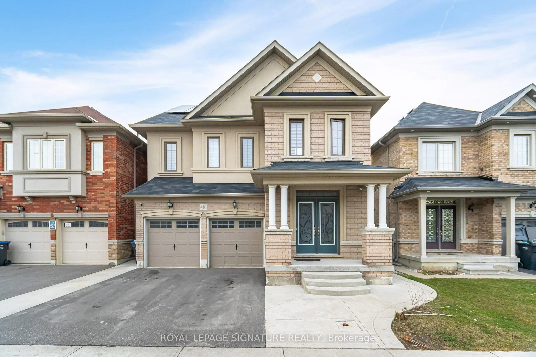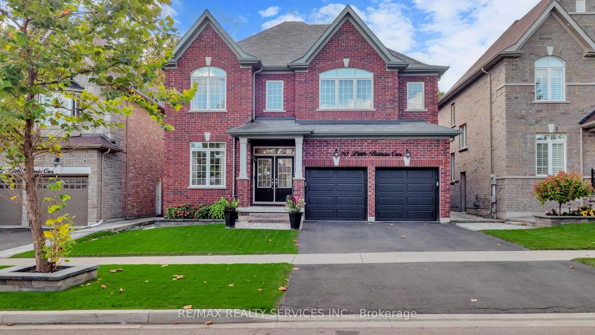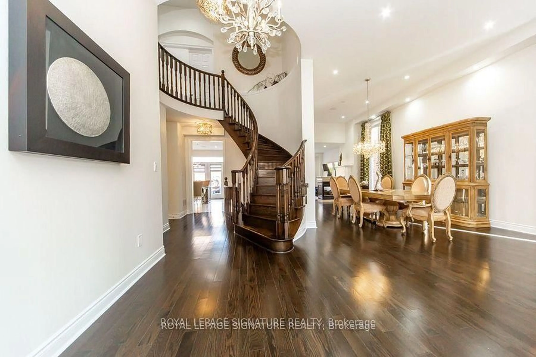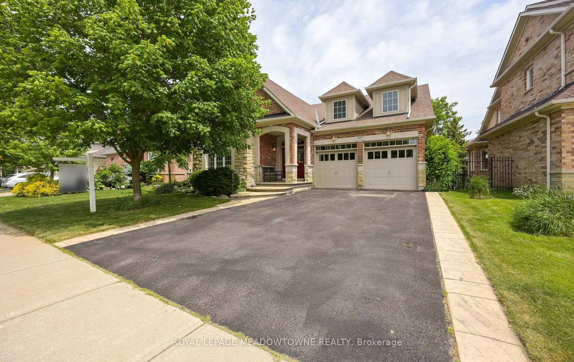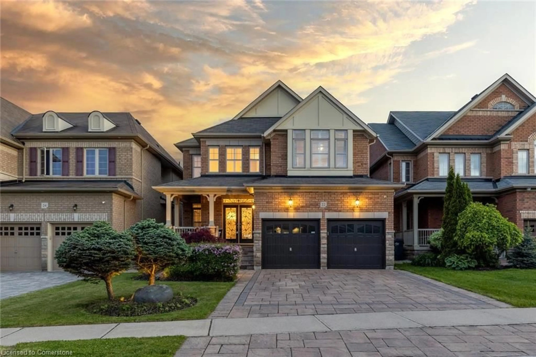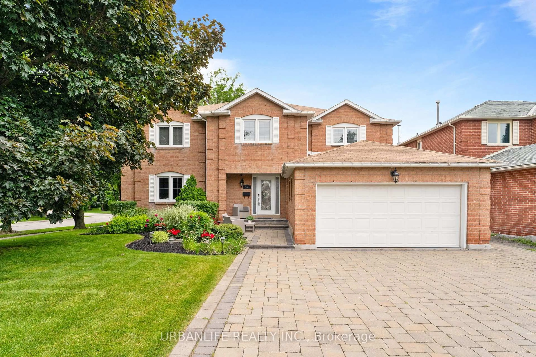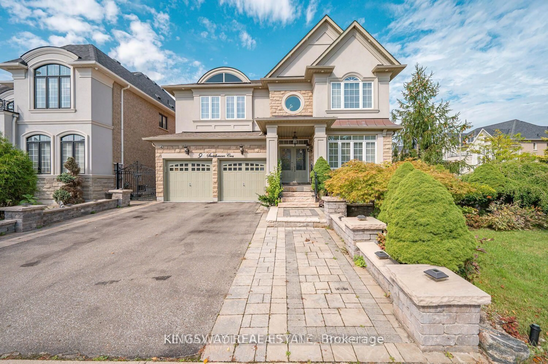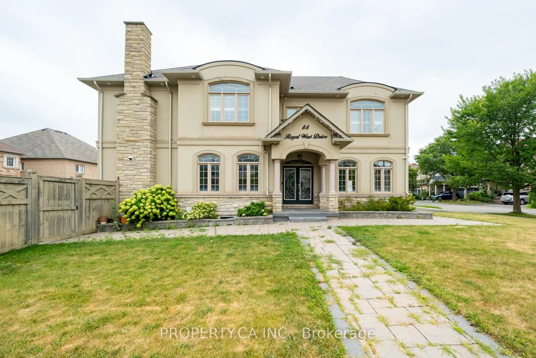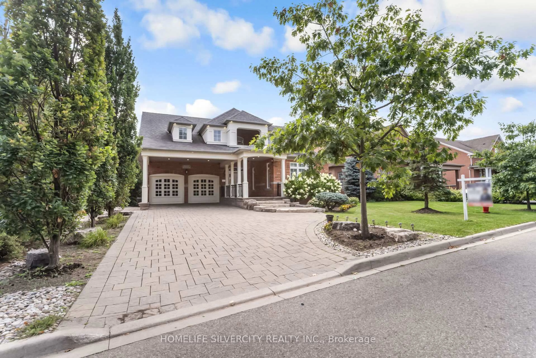MODEL HOUSE, FULLY LOADED WITH UPGRADES. 2 BASEMENTS WITH 150K SPENT ON Upgrades** ***Well Maintained***, Welcome to this stunning 4+3 bedroom, 7-bathroom detached home in Northwest Brampton offering 3346 sq. ft. above grade. This home features a legal 2-bedroom basement apartment with 1 bath , and an additional 1-bedroom + 1 bath suite for personal use. Total Rent From Basement is $3000 The main level boasts an open-concept living/dining area, spacious family room with gas fireplace, private library, and a custom Oakdale-designed kitchen with Caesarstone countertops, upgraded cabinets, crown moulding, valance lighting, custom drawers, French-door cabinetry, upgraded double-door fridge, and walk-out breakfast area. Upstairs, every bedroom offers a walk-in closet with organizers and ensuite/semi-ensuite access, including a luxurious primary with accent wall and spa-like 5-piece bath. Designer finishes include 8 baseboards, smooth ceilings (no popcorn), premium hardwood throughout, wrought iron staircase, upgraded trim carpentry, accent walls, beautifully designed laundry room, Caesarstone counters and upgraded backsplashes in all washrooms. With a double-car garage, private driveway for 4, and prime location near Mississauga Rd & Bovaird Dr close to schools, parks, trails, transit, and highways, this property combines elegance, functionality, and exceptional income potential.
Inclusions: All Elf's , S/S Appliances , 3 Fridge , 3 Stove, 2 Washer and 2 Dryer, Dishwasher
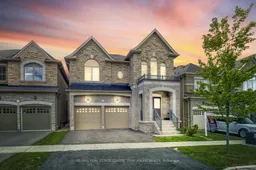 50
50

