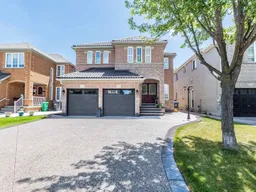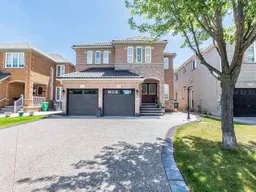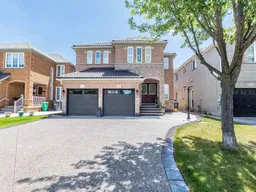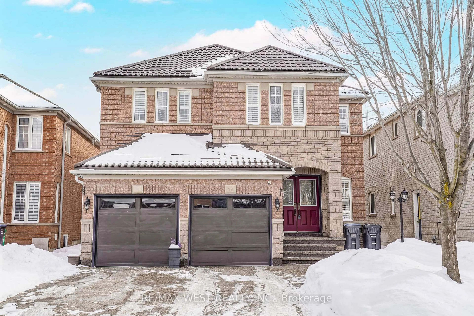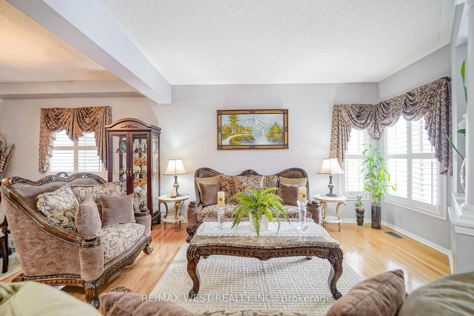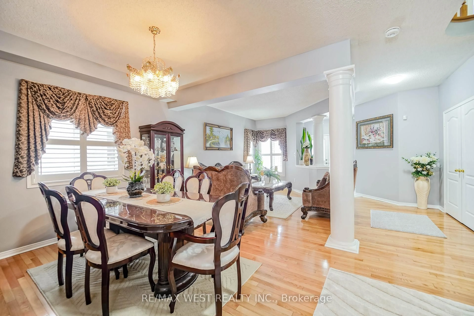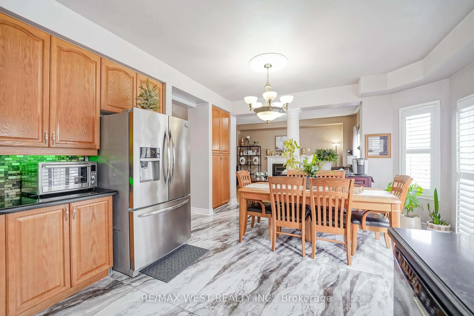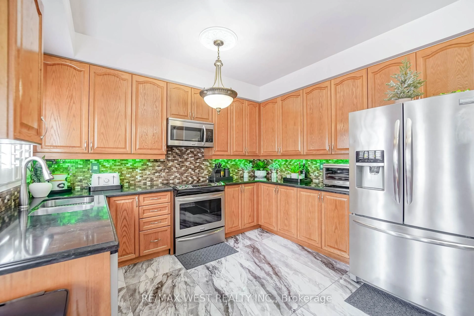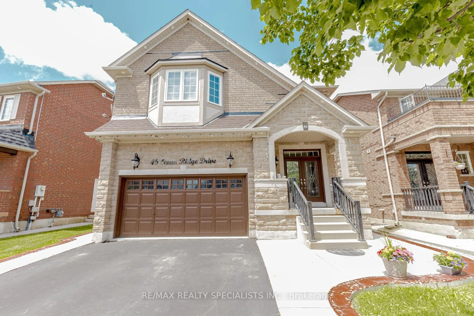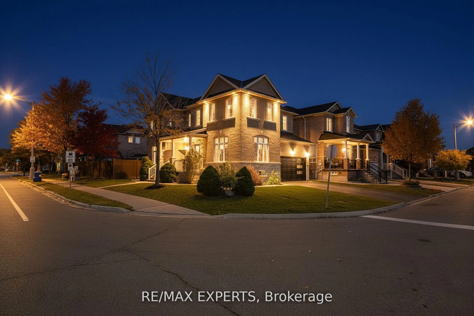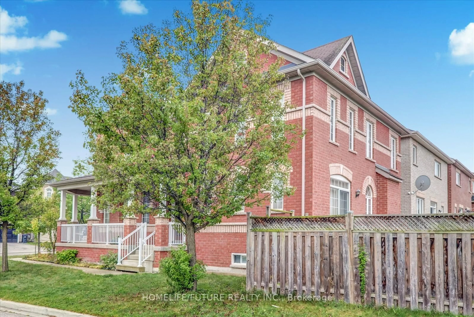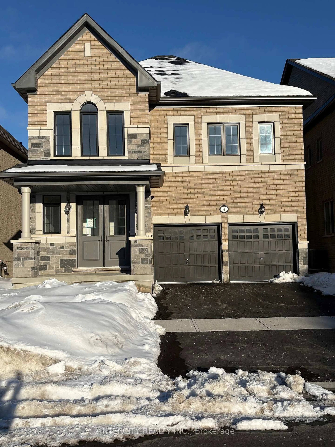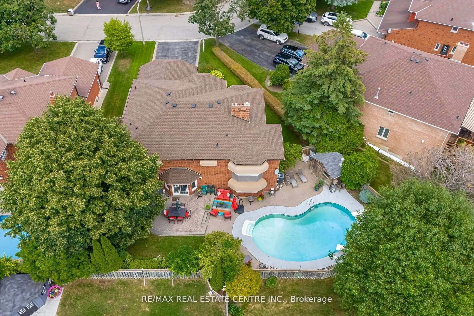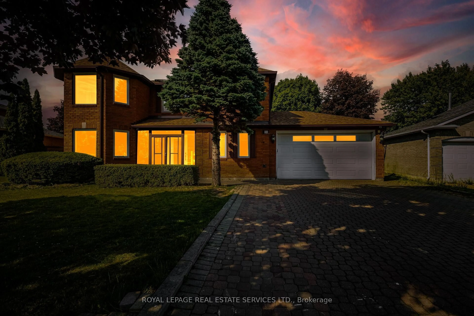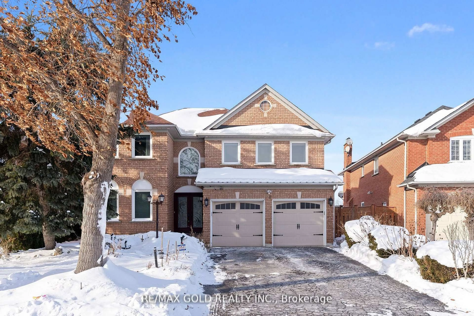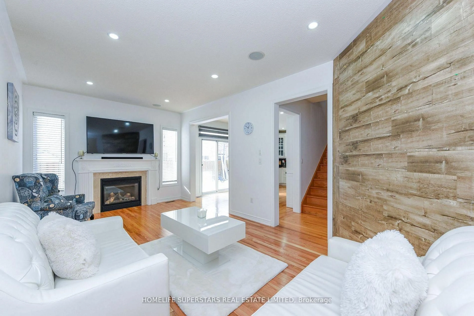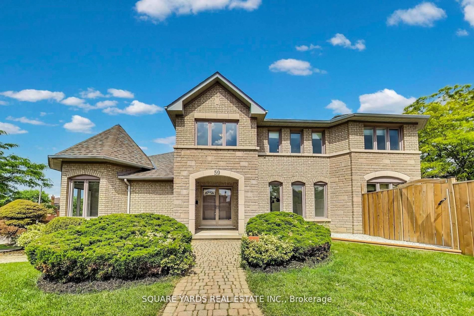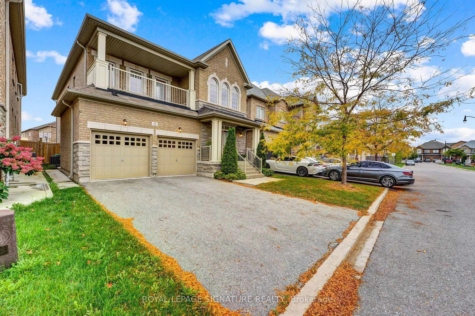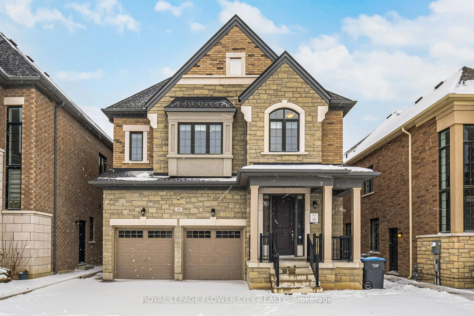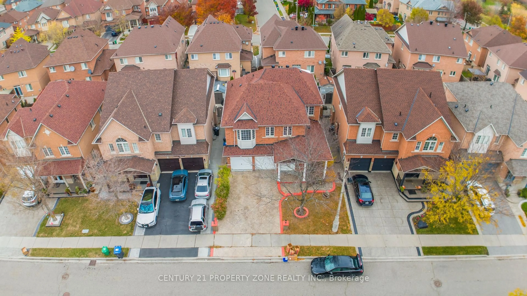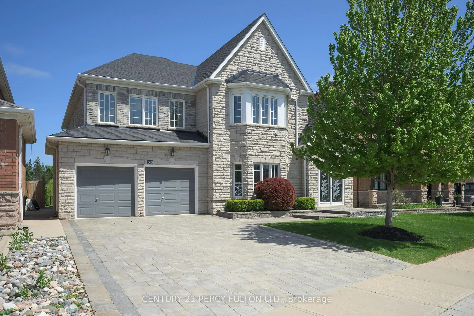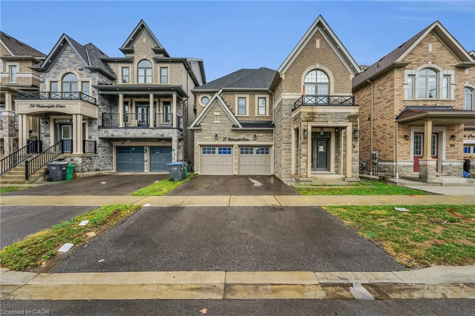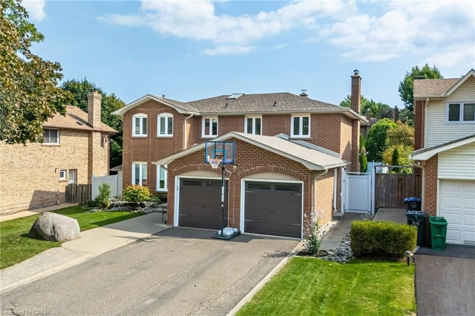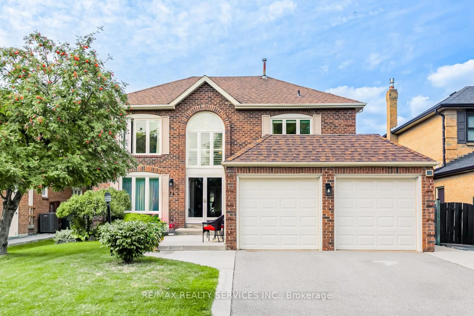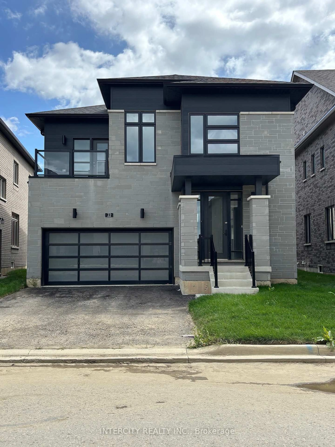38 Bottlebrush Dr, Brampton, Ontario L6R 2Z5
Contact us about this property
Highlights
Estimated valueThis is the price Wahi expects this property to sell for.
The calculation is powered by our Instant Home Value Estimate, which uses current market and property price trends to estimate your home’s value with a 90% accuracy rate.Not available
Price/Sqft$502/sqft
Monthly cost
Open Calculator
Description
Welcome To 38 Bottle Brush Drive In Beautiful Brampton! This Massive 2,768 Sq Ft (Above Grade) Detached, 2-Storey 4+2 Bdrm, 5 Bath Family Home Complete With Newly Fully Finished Legal 2 Bedroom Bsmt Apt W/ Full Kitchen Is The Perfect Opportunity For The Growing Family Looking For Extra Premium Space To Include The In-Laws Or For Rental Income$$. Loaded From Top To Bottom With Luxury Upgrades And Finishes This Show Piece Has It All! From The Expansive Living And Dining Spaces And Cozy Family Room W/ Gas Fireplace To The Huge Recently - Renovated Eat-In Kitchen With W/Out To The Large Paved + Patterned Concrete Yard (No Grass To Cut!) With Newly Built Storage Shed And Gazebo/Pergola Backing On Walking Trail (Privacy + No Neighbours Behind!), Upstairs To The Large Primary Bedroom Retreat W/ Walk-In Closet And 4pc Ensuite, Down To The Gorgeously Fully-Renovated 2 Bedroom + 1 Bath + 1 Kitchen Legal Bsmt Apt; This Phenomenal Home Has Spared No Expense. Located In A Fantastic Location Near All Major Amenities +++. Wow!
Property Details
Interior
Features
Bsmt Floor
5th Br
4.36 x 3.1Vinyl Floor / Double Closet / Window
Br
3.97 x 3.02Vinyl Floor / Double Closet / Window
Rec
5.87 x 9.04Vinyl Floor / Open Concept
Exterior
Features
Parking
Garage spaces 2
Garage type Attached
Other parking spaces 4
Total parking spaces 6
Property History
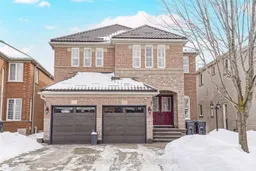 21
21