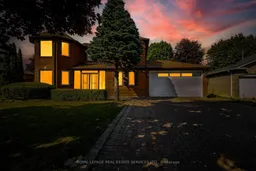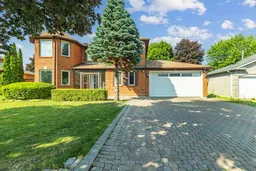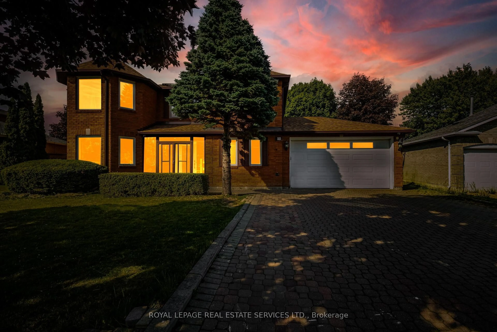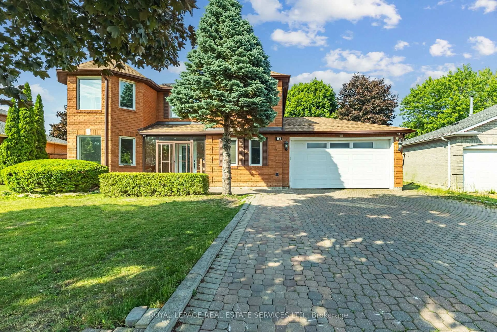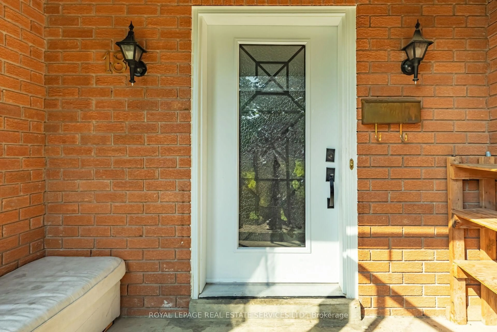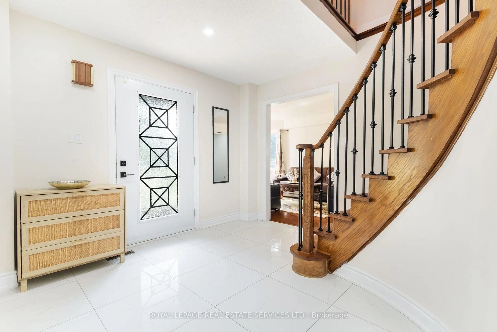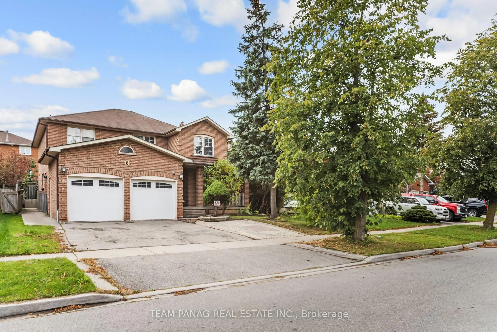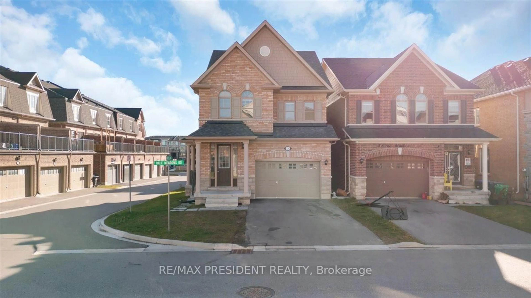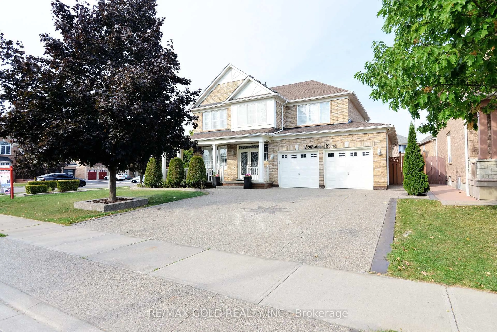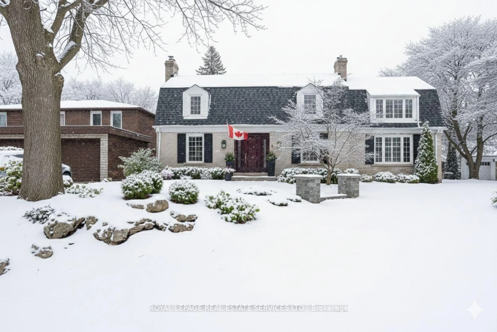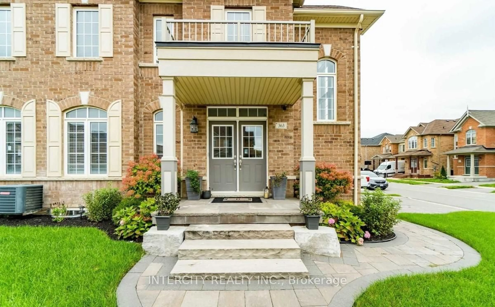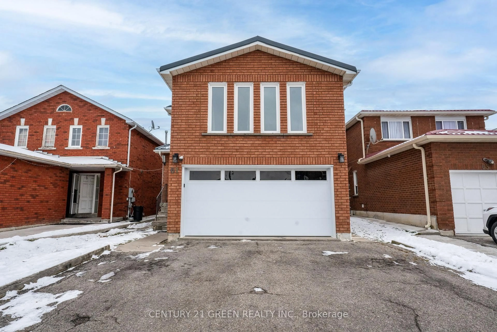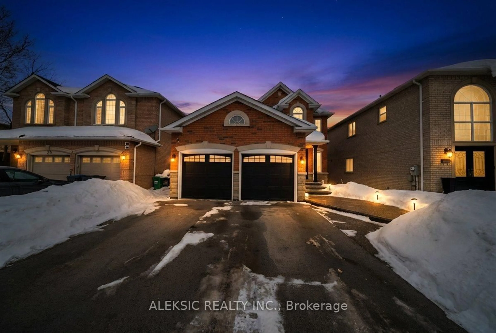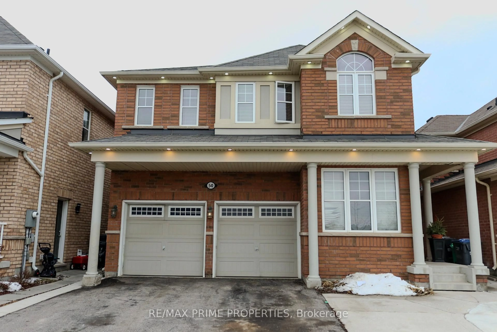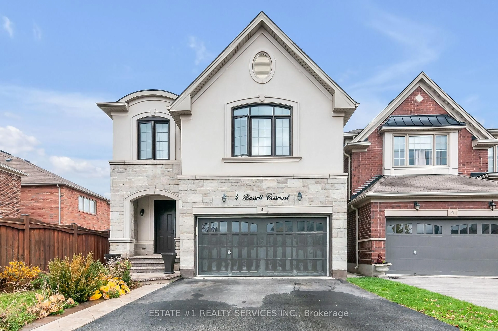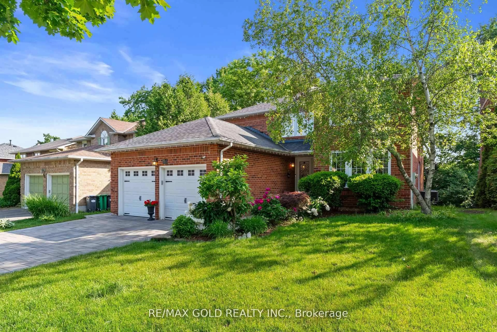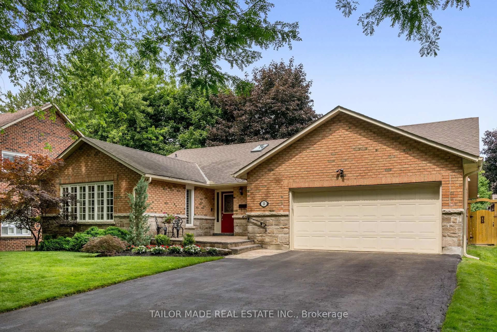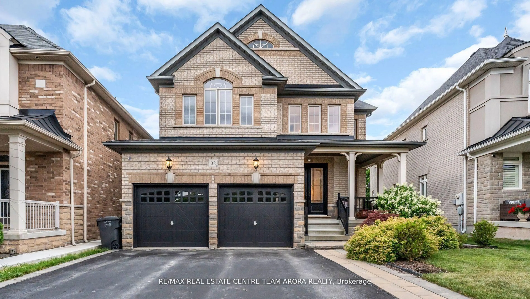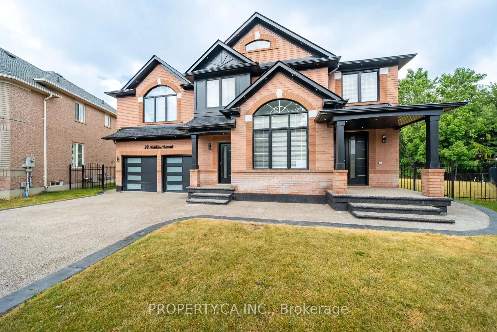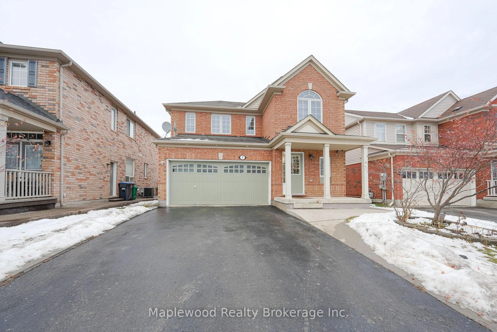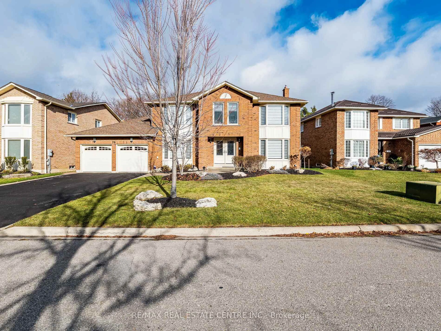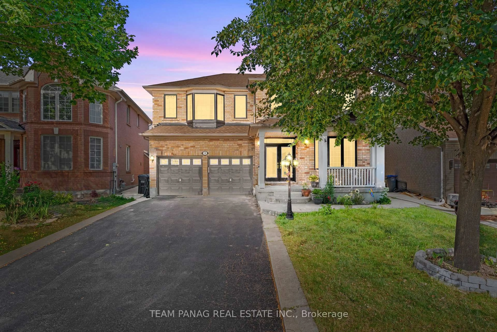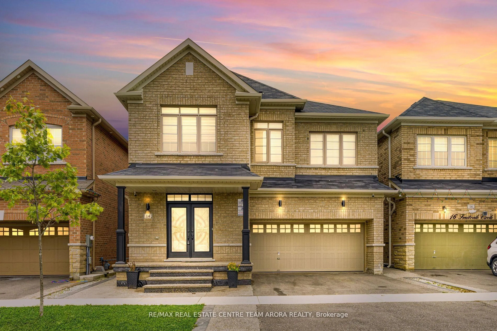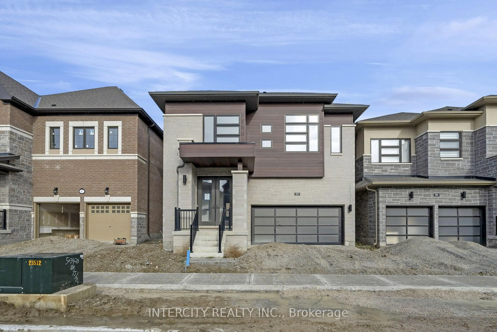Contact us about this property
Highlights
Estimated valueThis is the price Wahi expects this property to sell for.
The calculation is powered by our Instant Home Value Estimate, which uses current market and property price trends to estimate your home’s value with a 90% accuracy rate.Not available
Price/Sqft$458/sqft
Monthly cost
Open Calculator
Description
Welcome to 18 Tremont Crt - a beautiful approximately 2600 sqft 4 bedroom detached home, freshly painted with an upgraded kitchen and washrooms, located on a quiet court in the highly desirable Heart Lake community of Brampton. This rare, extra-large ravine lot backs onto a peaceful river, offering stunning views and direct access to nature. Enjoy the convenience of being steps away from Loafer's Lake, scenic walking trails, parks, playgrounds, and the Heart Lake Recreation Centre - the perfect setting for families and outdoor enthusiasts.The heart of the home features a newly renovated kitchen, ideal for cooking and entertaining in style. The finished basement offers additional living space and includes a separate entrance - great for extended family or rental potential. (Note: basement is not a legal secondary unit.) Well cared for and move-in ready, this home combines tranquility, functionality, and prime location. Don't miss your chance to own a rare ravine property in one of Brampton's most sought-after neighbourhood. Perfect property for first time buyers or investors.
Property Details
Interior
Features
Upper Floor
Primary
6.7 x 3.35hardwood floor / 4 Pc Ensuite / W/I Closet
2nd Br
3.71 x 3.04hardwood floor / Closet / Window
3rd Br
3.71 x 3.35hardwood floor / Closet / Window
4th Br
3.35 x 3.29hardwood floor / Closet / Window
Exterior
Features
Parking
Garage spaces 2
Garage type Attached
Other parking spaces 4
Total parking spaces 6
Property History
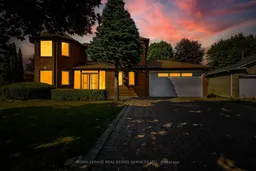 48
48