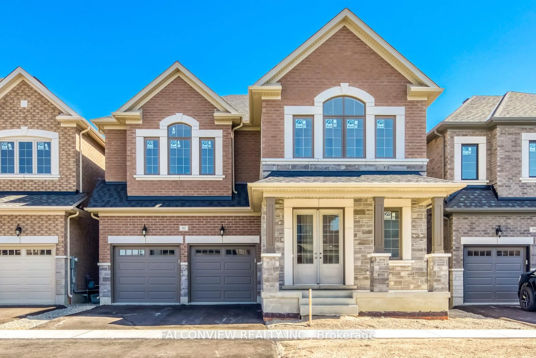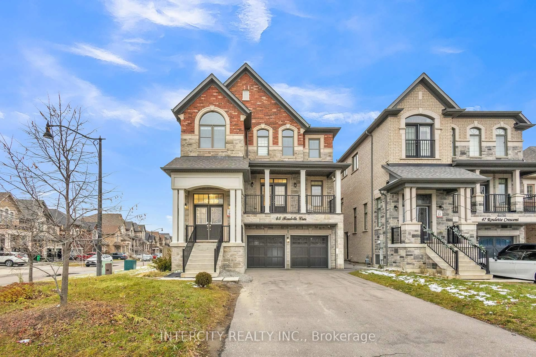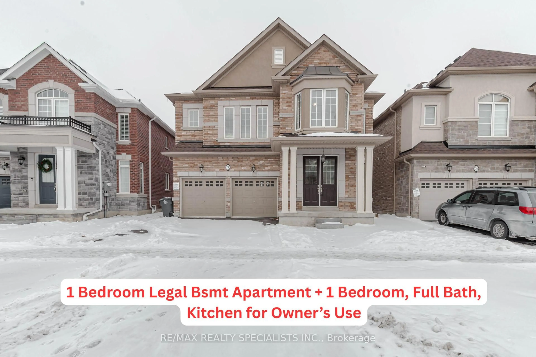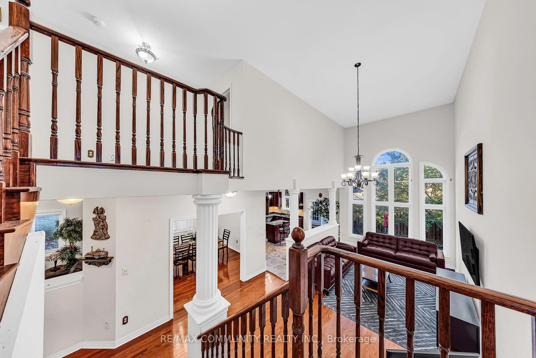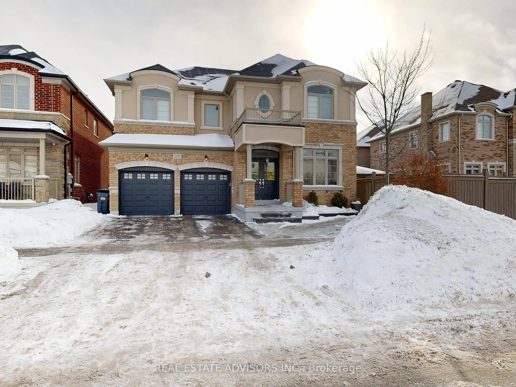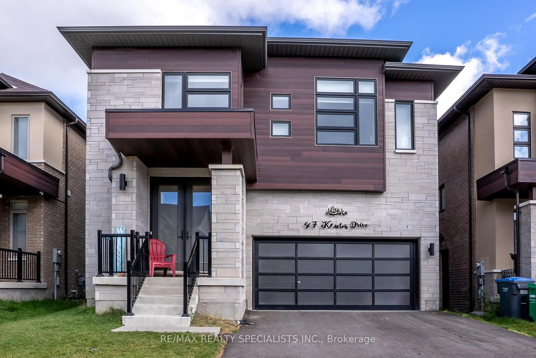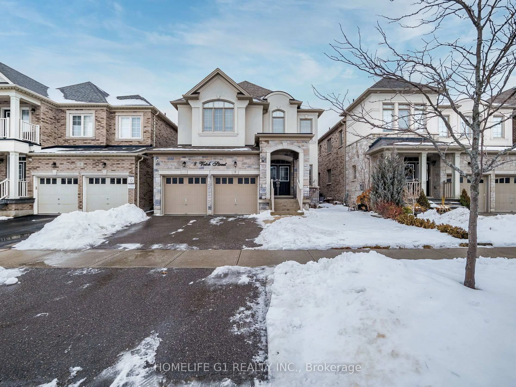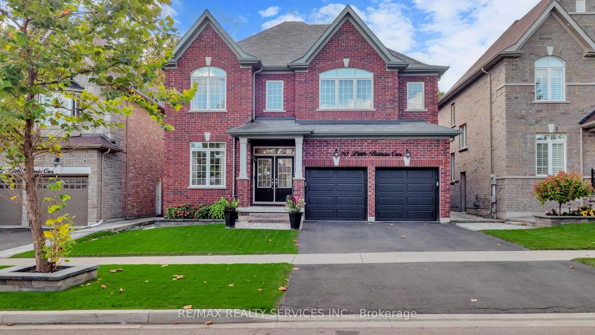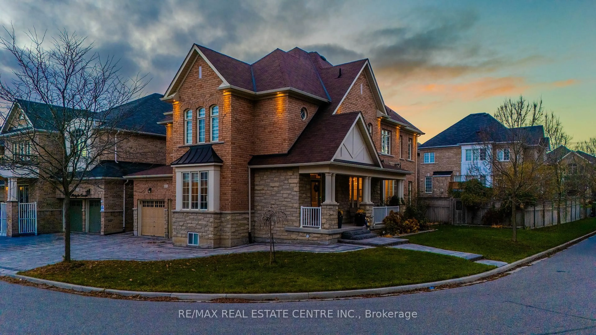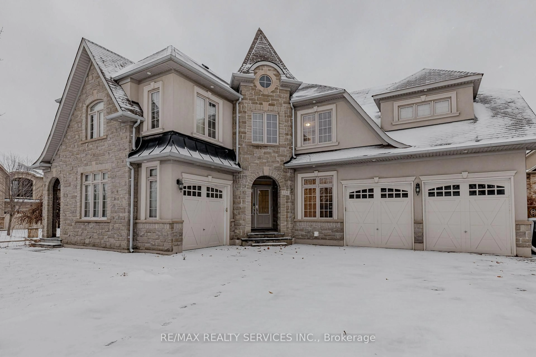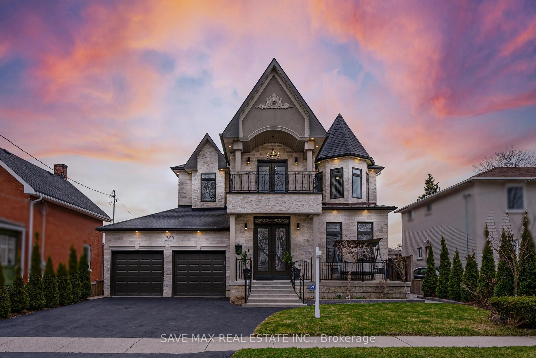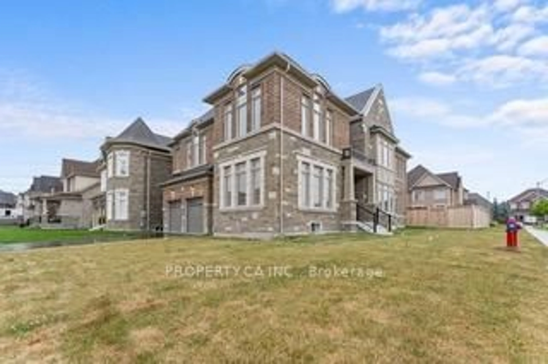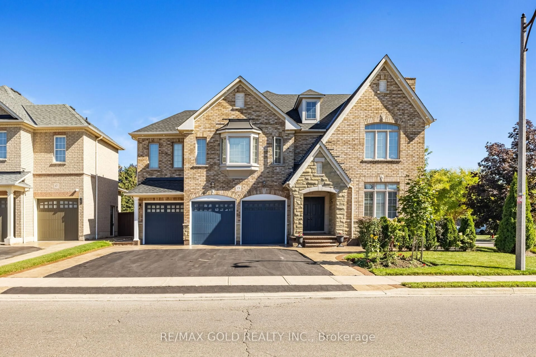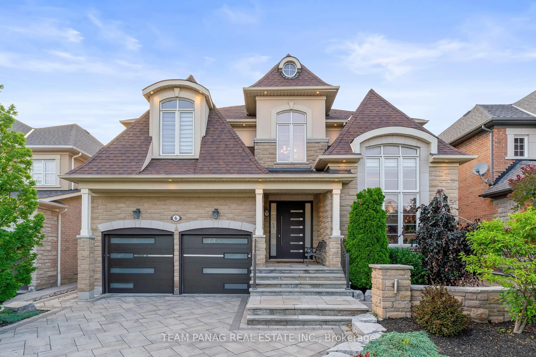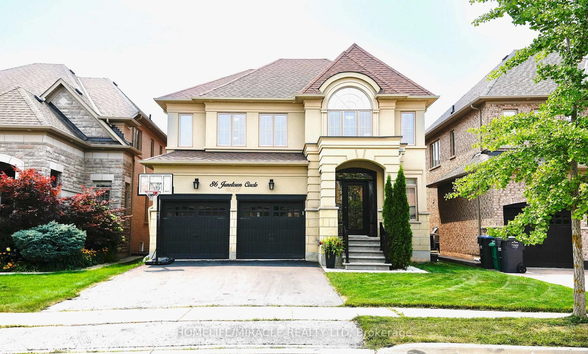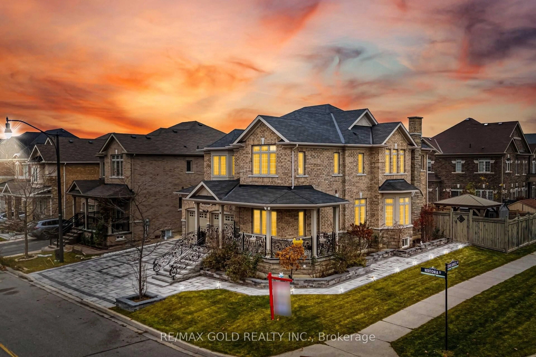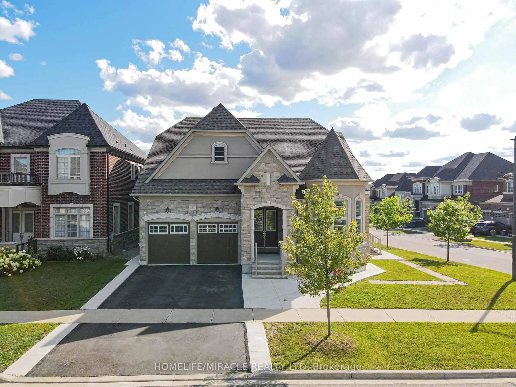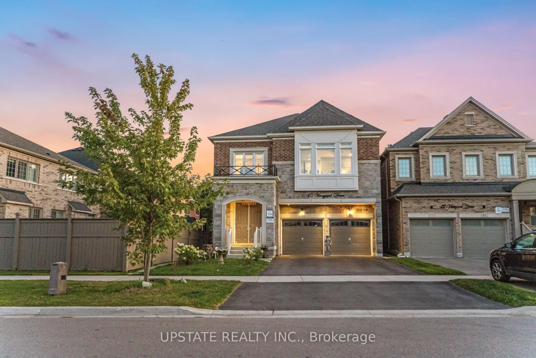Welcome to this beautifully designed and meticulously maintained a residence offering over 3100 sq ft of luxurious living space in one of Brampton's most sought-after neighbourhoods. With functional and thoughtfully planned layout, this home blends comfort, elegance, and practicality to perfection. Step inside to discover a bright open-concept family room, ideal for everyday living and entertaining, and a generously sized main floor office, perfect for working from home or creating a private study. Rich hardwood flooring, a matching hardwood staircase, and contemporary finishes elevate the interior with timeless sophistication. Boasting 5 spacious bedrooms, each with direct access to a bathroom, this home is ideal for large or growing families. Three bedrooms feature private ensuite, while the remaining two share a stylish Jack and Jill bathroom-ensuring comfort and privacy for all. Adding exceptional value is a legal 3-bedroom basement apartment with a separate entrance, ideal for multigenerational living or rental income potential. Surrounded by lush parks and green spaces, and just minutes from Mount Pleasant GO Station, this property offers an unbeatable blend of space, style, and location. This is a rare opportunity to own a home that truly has it all-don't miss your chance to experience it in person!
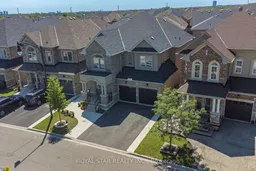 50
50

