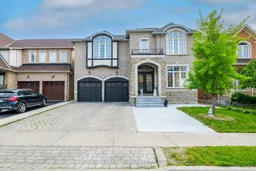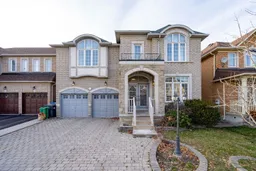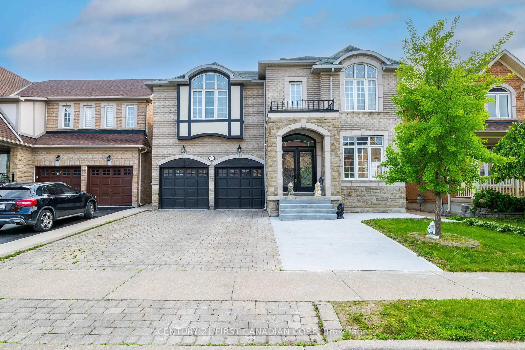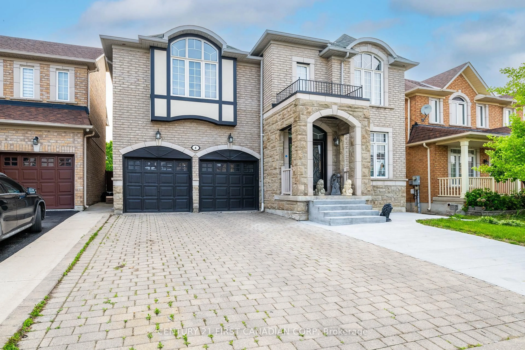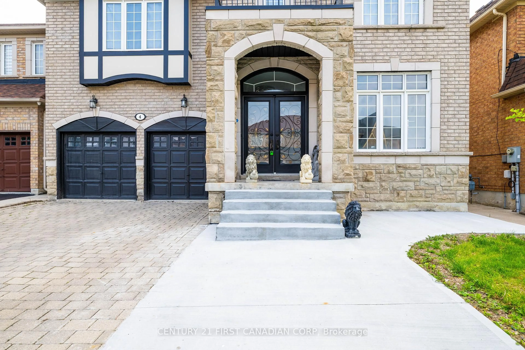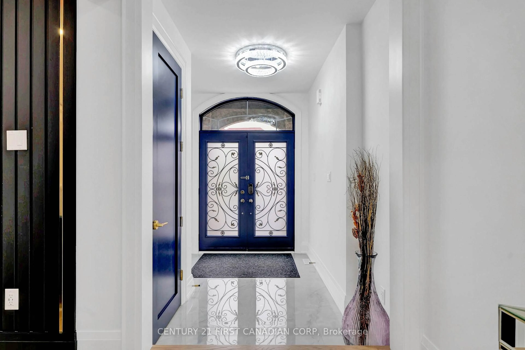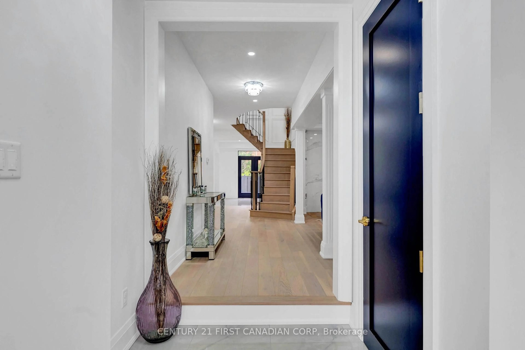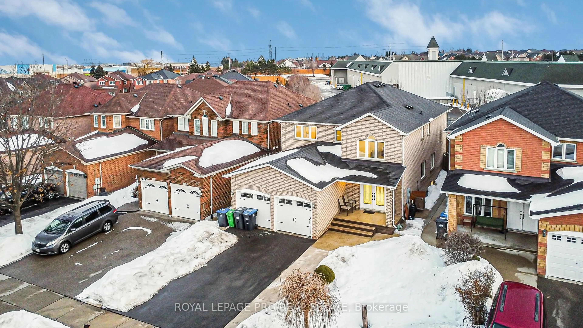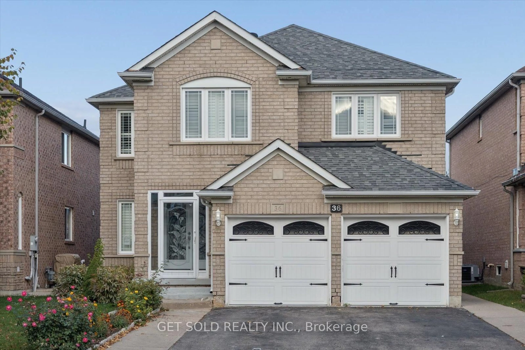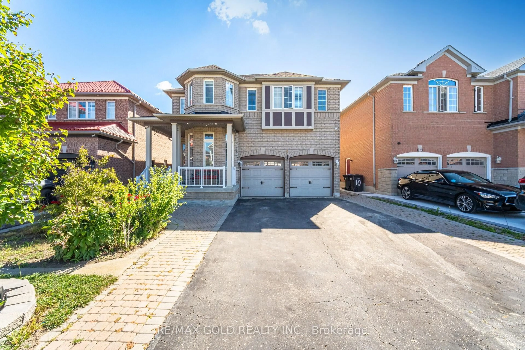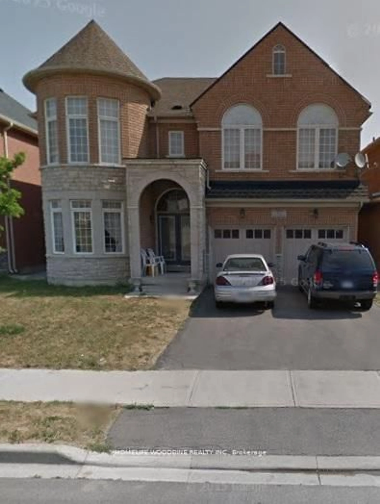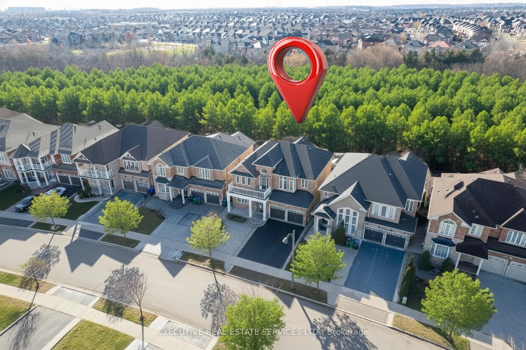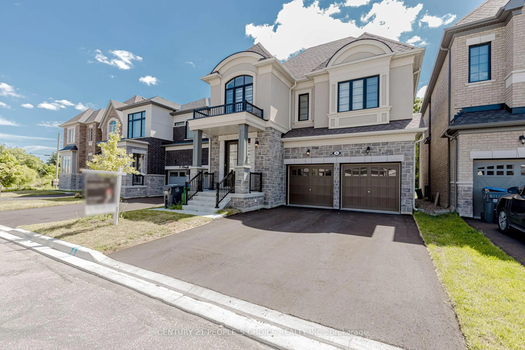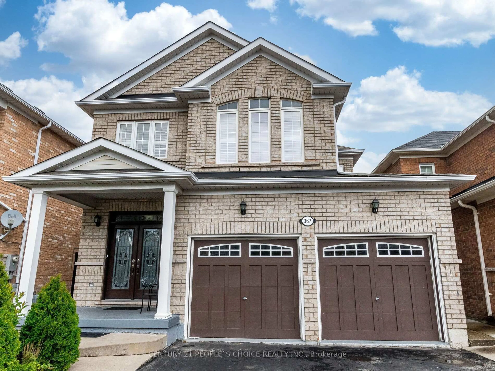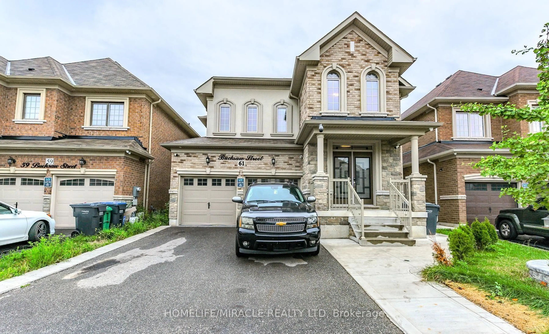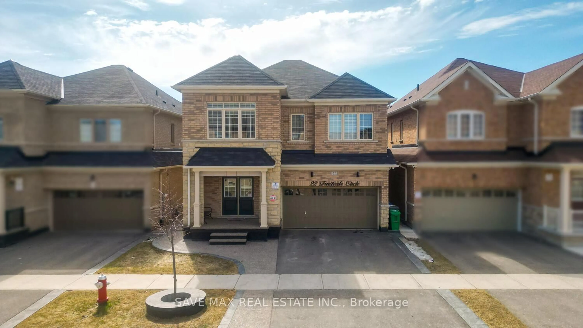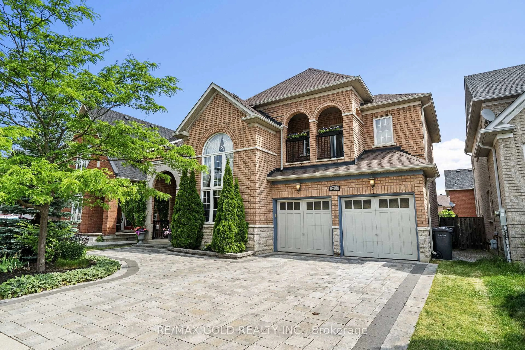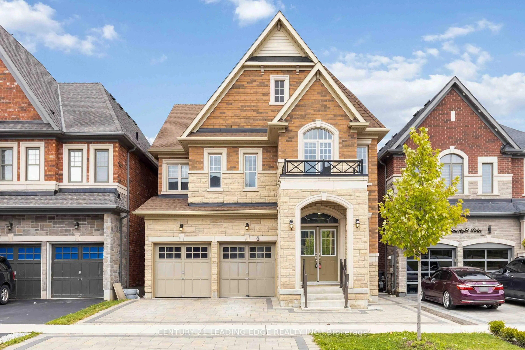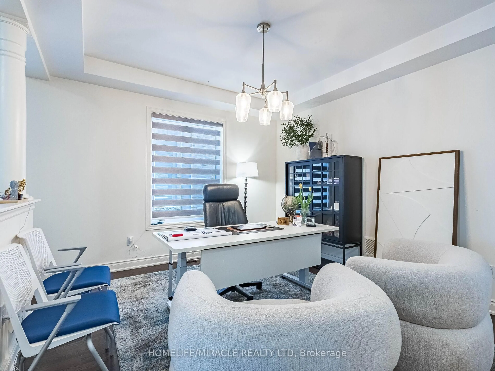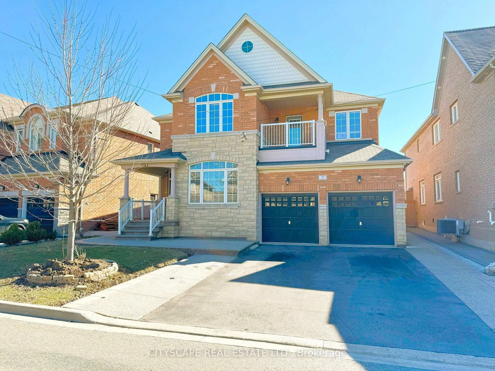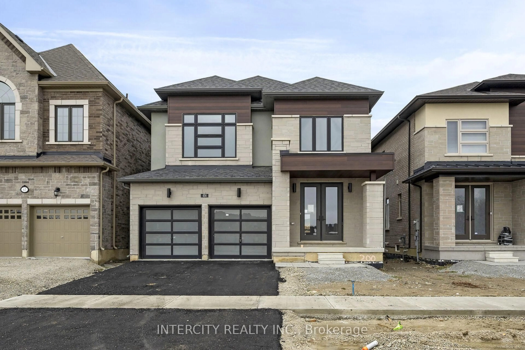4 Freshspring Dr, Brampton, Ontario L6R 3H6
Contact us about this property
Highlights
Estimated valueThis is the price Wahi expects this property to sell for.
The calculation is powered by our Instant Home Value Estimate, which uses current market and property price trends to estimate your home’s value with a 90% accuracy rate.Not available
Price/Sqft$510/sqft
Monthly cost
Open Calculator
Description
Absolutely Stunning, Fully Renovated Showstopper! This immaculate 4-bedroom executive home offers an impressive approx. 4,800 sq ft of total finished living space-with over 3200 sq ft above grade and a beautifully finished separate entrance basement (~1600 sq ft). Fully transformed into a sleek modern masterpiece, this home features two spacious living rooms, premium finishes, and upscale design throughout. Step inside to a custom-designed kitchen with quartz countertops, new cabinetry, and stainless steel appliances. Enjoy open-concept living and dining, elegant new flooring, smooth ceilings, designer lighting, and a newly added feature fireplace that creates a warm and stylish focal point. With two distinct living rooms, there's room for both relaxed family time and elegant entertaining. A private main floor office provides the perfect work-from-home setup, and the eat-in kitchen offers plenty of space for gatherings. Upstairs, the enormous primary retreat features a spa-like ensuite and walk-in closet. Every bathroom has been completely renovated with modern tile work, floating vanities, and updated fixtures. The finished basement with separate entrance includes 2 additional bedrooms, a full bathroom, a spacious rec area, and a wet bar-ideal for in-law use, guests, or extra income potential. EV charger-ready garage wiring, and perfectly located in a vibrant, family-friendly neighbourhood close to schools, parks, shopping, hospital, and transit. Turnkey luxury-just move in and fall in love. Basement is tenanted at$1,800/month, offering immediate rental income.
Property Details
Interior
Features
Main Floor
Family
4.99 x 4.64Dining
5.91 x 3.93Office
3.02 x 2.79Exterior
Features
Parking
Garage spaces 2
Garage type Attached
Other parking spaces 5
Total parking spaces 7
Property History
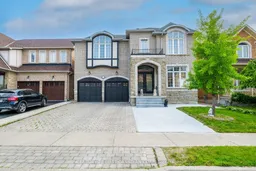 50
50