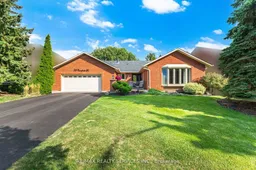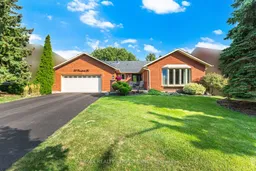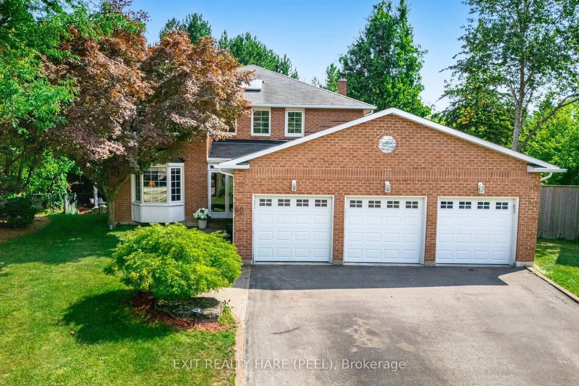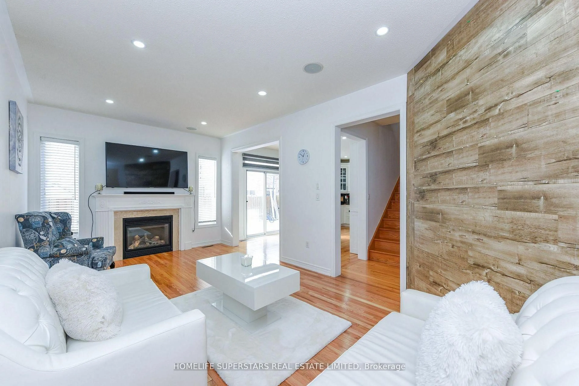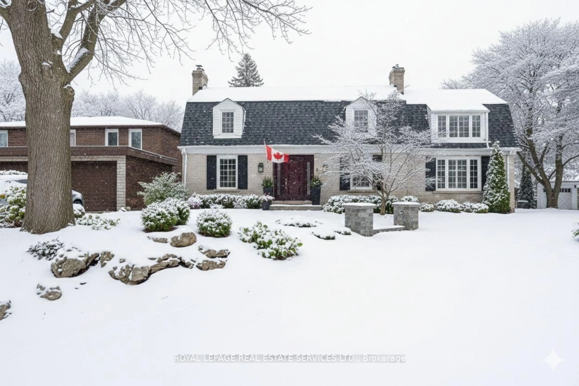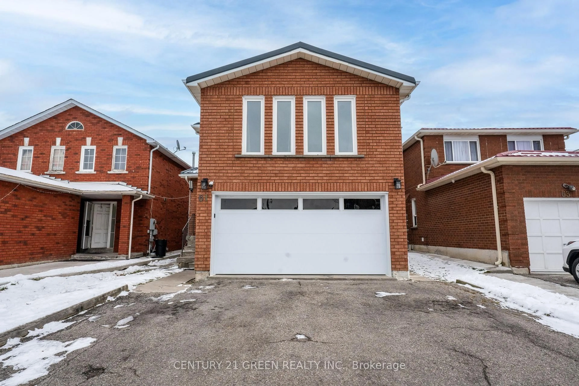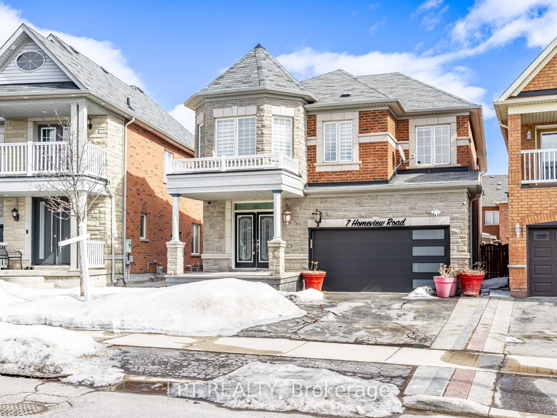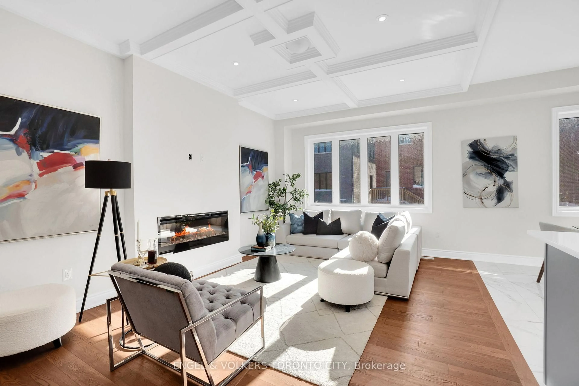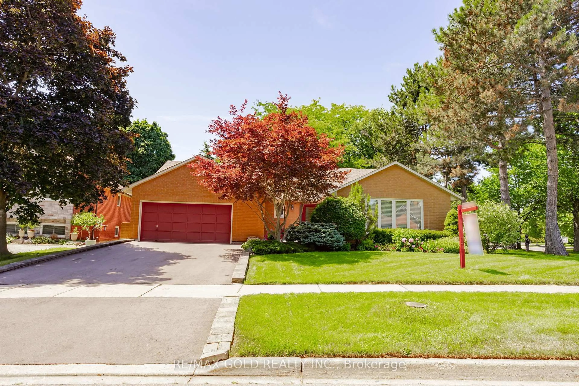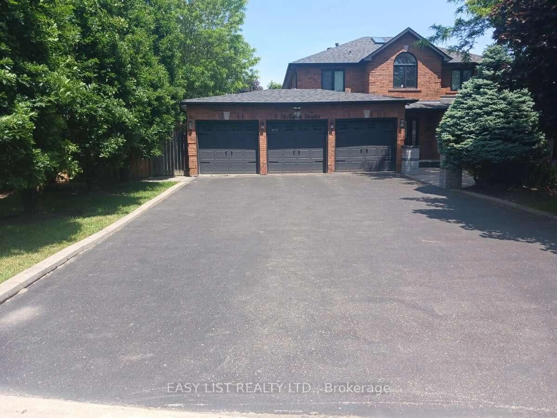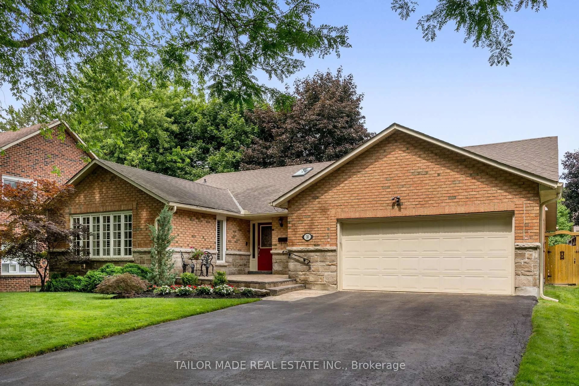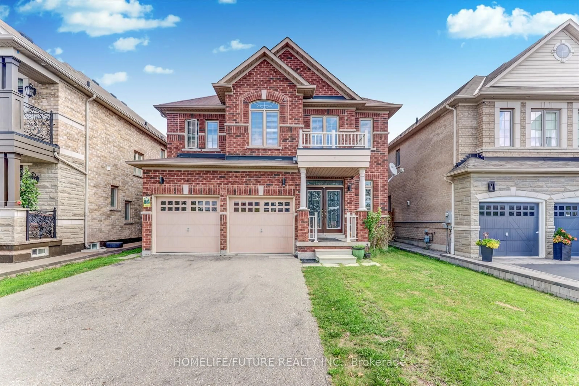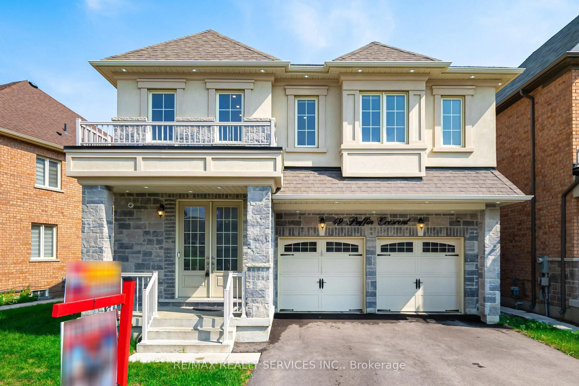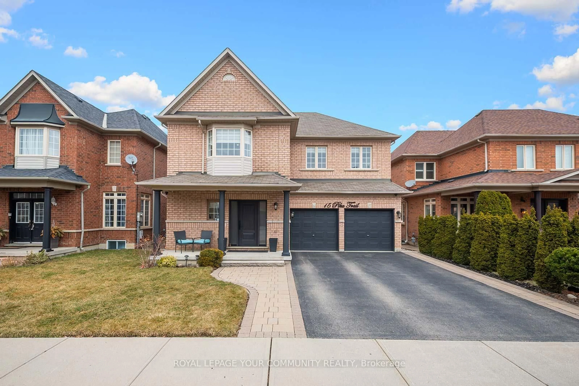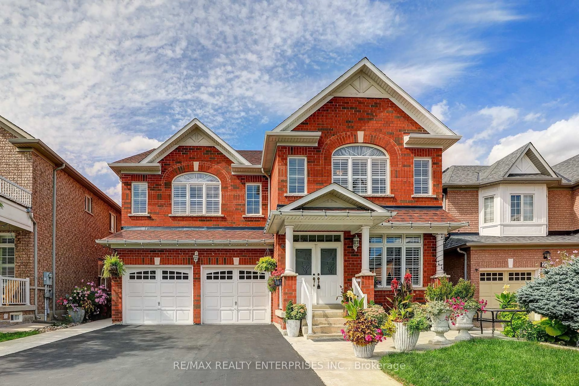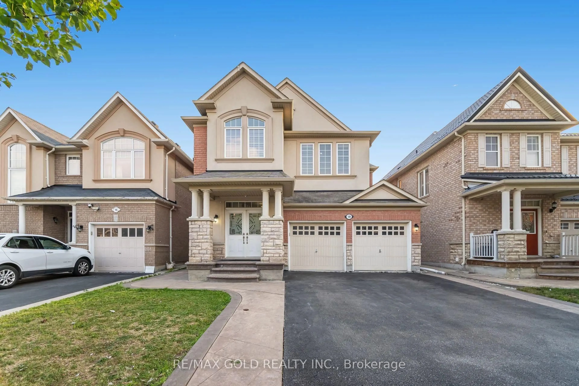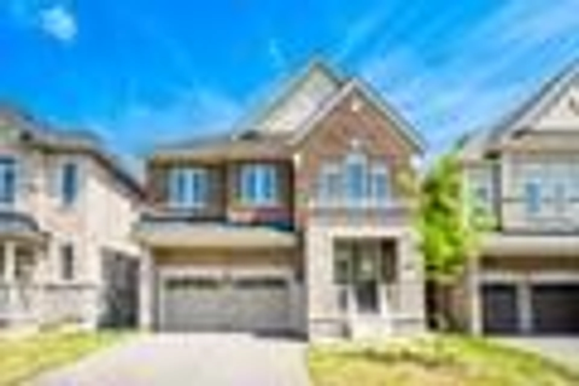Beautifully Renovated 4-Bedroom Detached Bungalow with pool in prestigious Parklane Estates. Move right in and enjoy this fully updated 4-bedroom bungalow, offering modern finishes and a backyard retreat with a premium lot 65.06 x 115.5 feet you'll love. Inside, you'll find a bright open-concept living space with updated flooring, a stylish custom kitchen with newer cabinetry and countertops, and tastefully upgraded bathrooms. With four generous bedrooms, there's plenty of room for family and guests. Step outside to your private backyard oasis that backs onto green space featuring a sparkling in-ground pool perfect for summer entertaining or relaxing evenings at home .Highlights include: Recently renovated interior with modern finishes, Spacious open-concept living and dining areas,Main floor family room with fireplace with walkout to backyard, main floor laundry with garage access. Finished basement with 2 large rec rooms, office, workshop, easily convertible to in-law suite. Generous 6 car parking ,with oversized garage .Located close to schools, parks, shopping, and transit, this home offers the perfect blend of comfort, convenience, and style. Pool professionally opened and closed.
Inclusions: Fridge, Built in stove/microwave combo, cooktop, dishwasher, all efls except which have been excluded, all window covering, gdo w/ 2 remotes, Pool and equipment, solar panels for heating pool, washer, dryer, Furnace and ac and nest (2025) pool liner 2019, newer roof , newer windows in varying times, breakers, R pure water system,crown moulding, central vac and equipment. 2250 sq ft in basement (mpac). R/I washroom in bsmt
