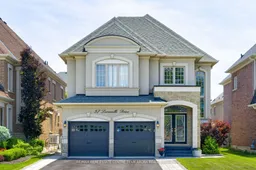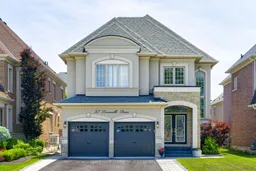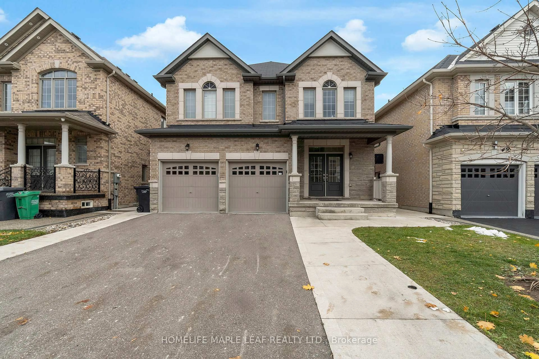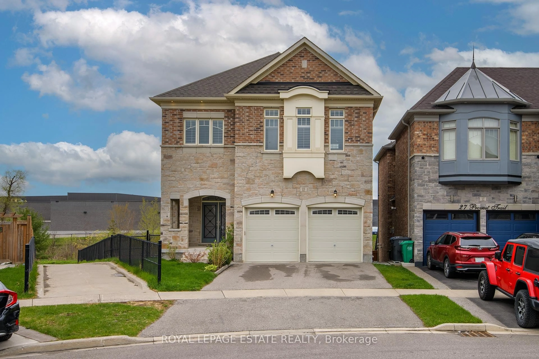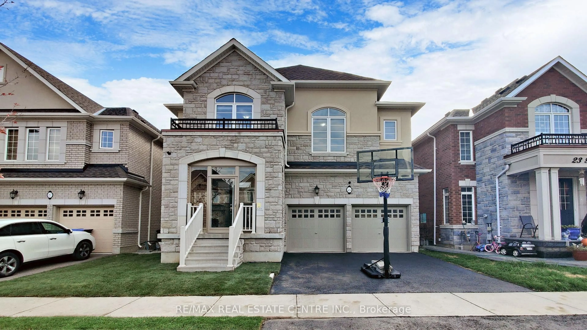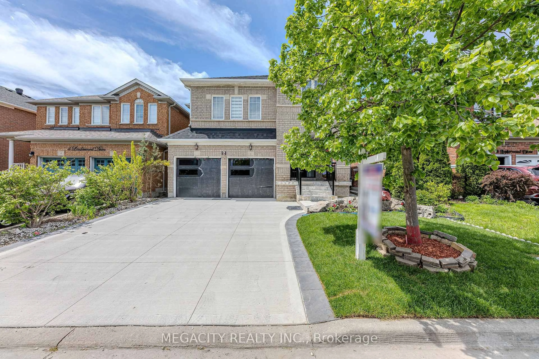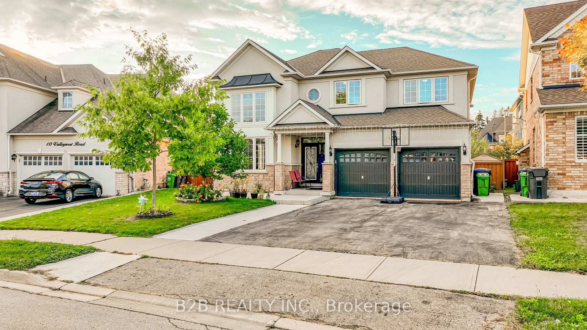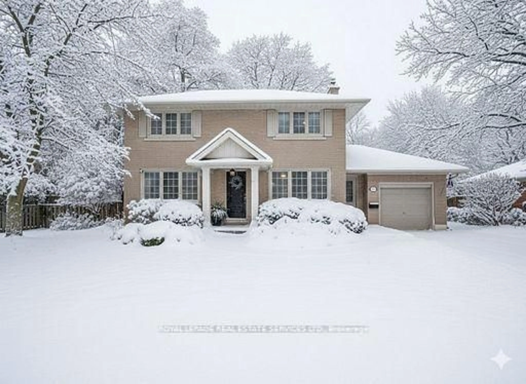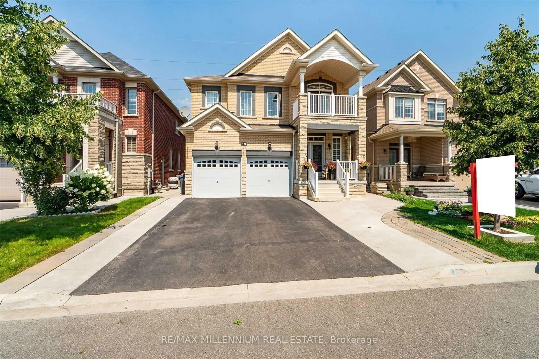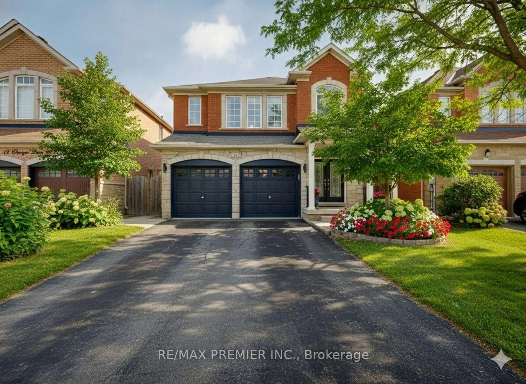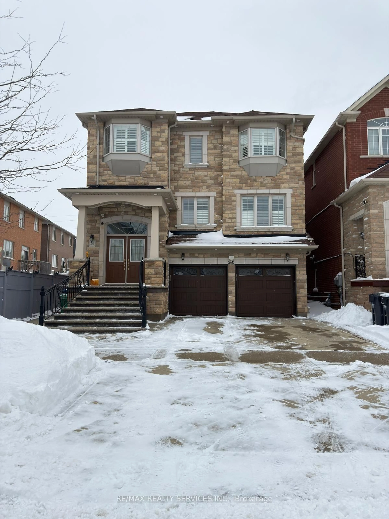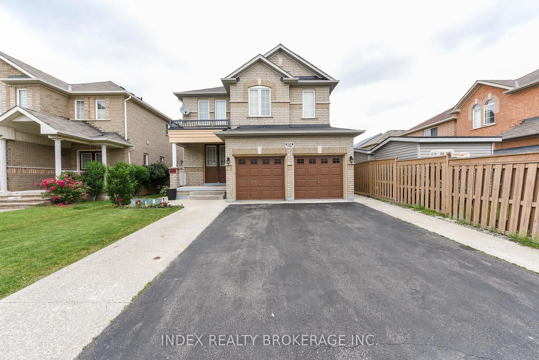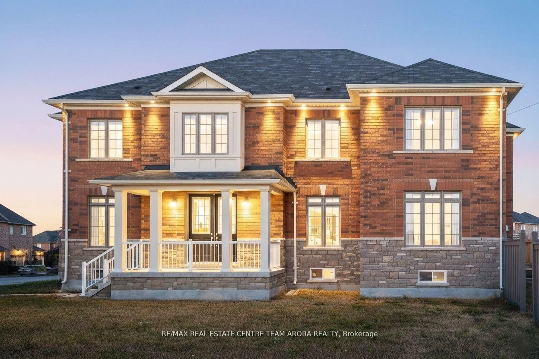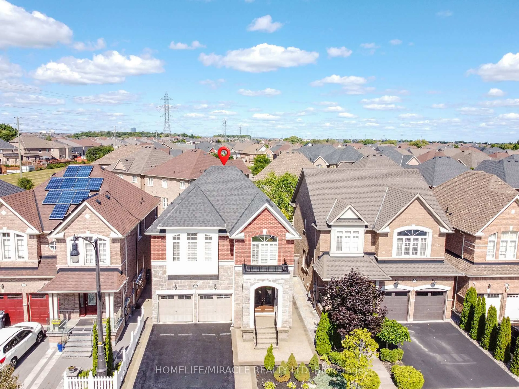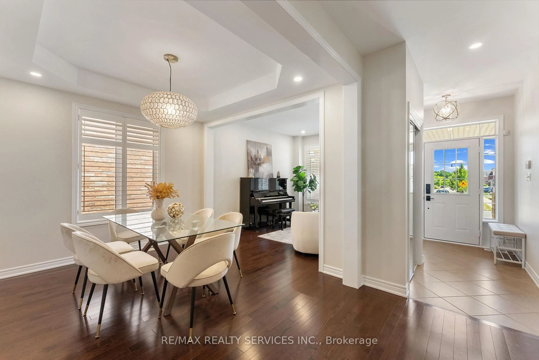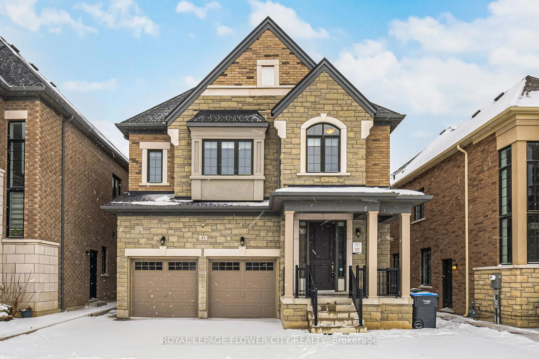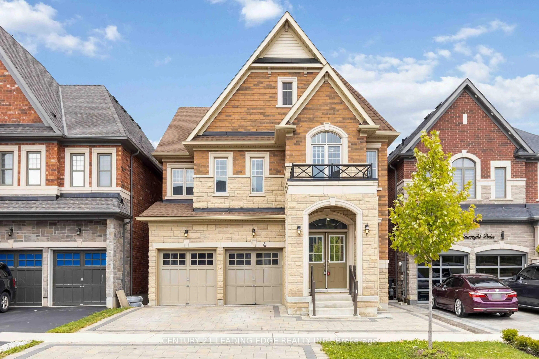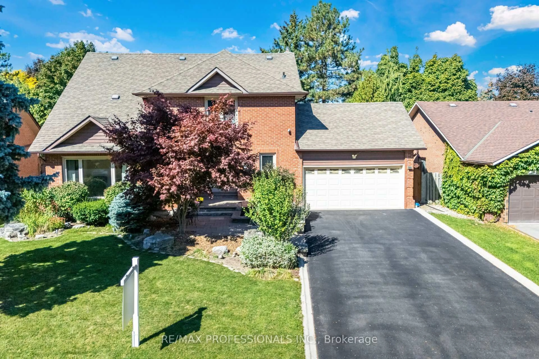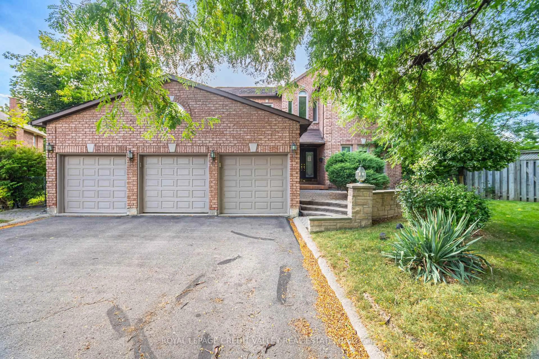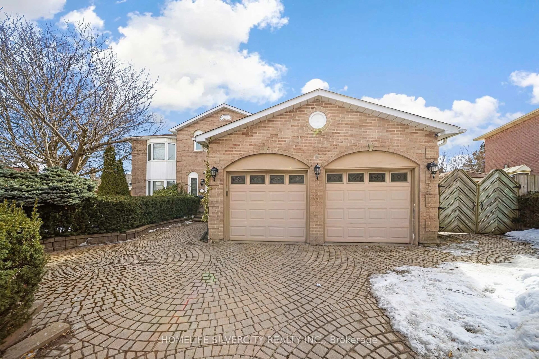Welcome to this stunning 4-bedroom, 4-bathroom home at 57 Lorenville in Brampton, where luxury meets comfort. As you enter through the impressive double doors, you'll be greeted by 9-foot ceilings and a spacious layout, offering both elegance and functionality. The main floor features beautiful hardwood flooring throughout, with a separate dining and living area, ideal for entertaining. The family room is warm and inviting, with a gas fireplace, and pot lights illuminate the space, creating a bright, airy ambiance. The chef's kitchen is a true highlight, equipped with high-end appliances, granite countertops, tile flooring and a large breakfast area with a walkout to the backyard, perfect for enjoying meals outdoors. Upstairs, the master suite is a private retreat with a walk-in closet and a luxurious 6-piece ensuite. The three additional spacious bedrooms offer ample space for the whole family. The fully finished basement provides extra living space, featuring a full washroom and a wet bar, perfect for entertaining or relaxing. The backyard is a true oasis, with interlocking, landscaping worth $25K, solar lighting, and a gazebo. (Note: Fire pit is an exclusion.) This home also boasts several upgrades, including an HRV/ERV system, upgraded stair spindles, and beautiful landscaping. The location is prime, situated across from a park and close to some of Brampton's best schools. It's a well-maintained property, ready for you to move in and enjoy all that it offers. Don't miss the opportunity to make this dream home yours!
Inclusions: All Elf's , S/S Appliances , Fridge , Stove, Dishwasher, Washer and Dryer.
