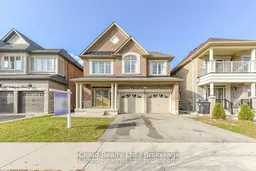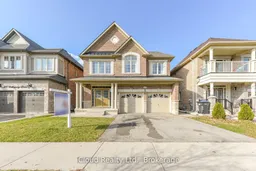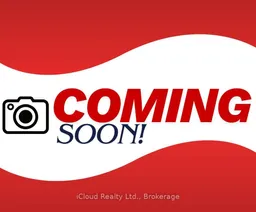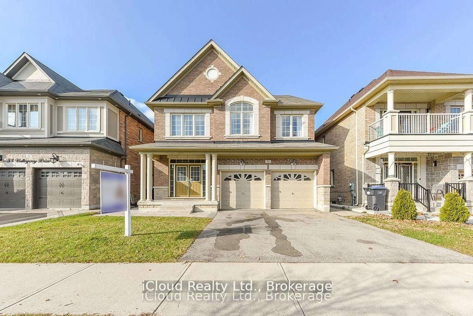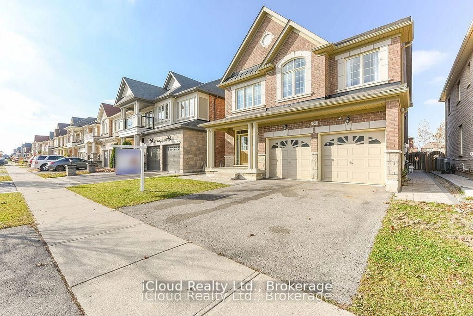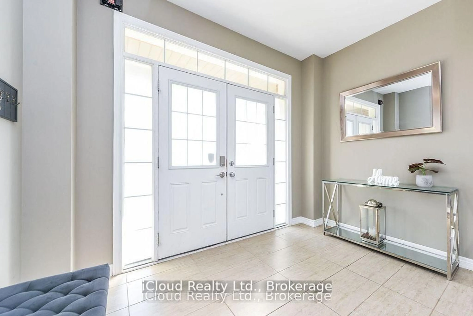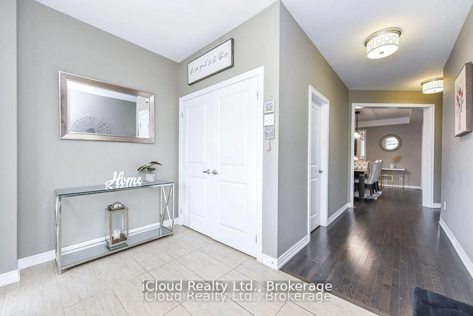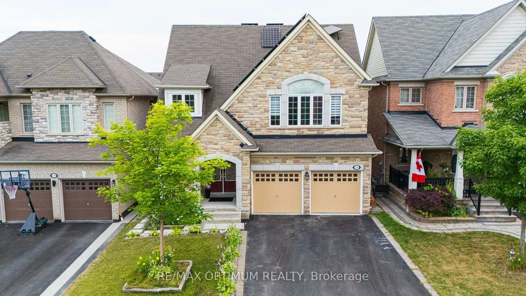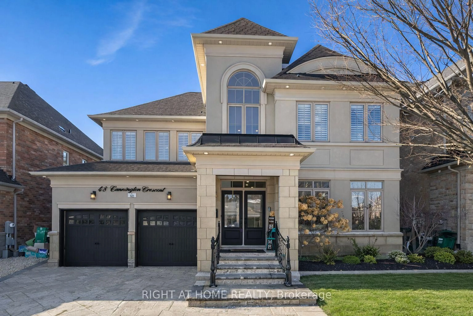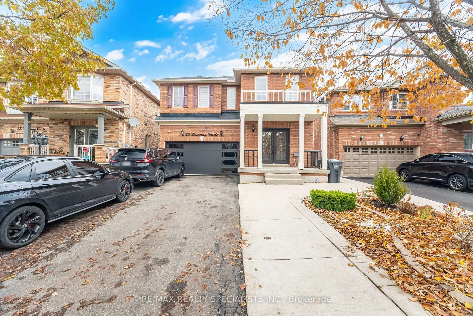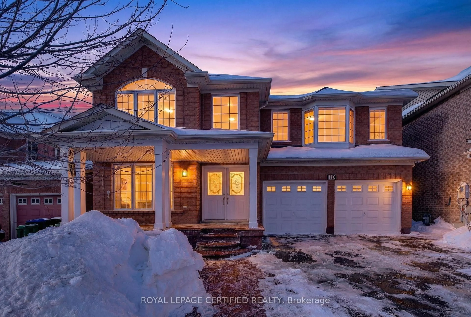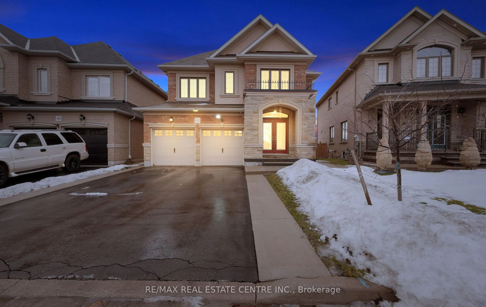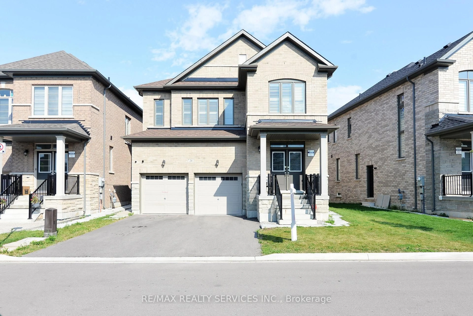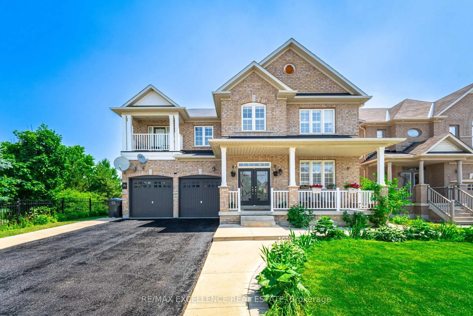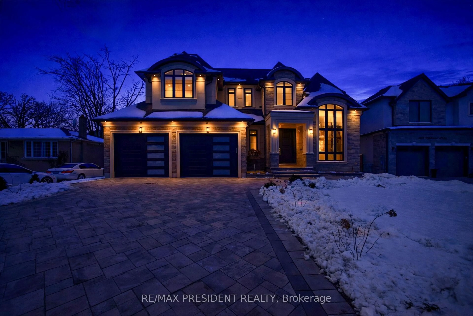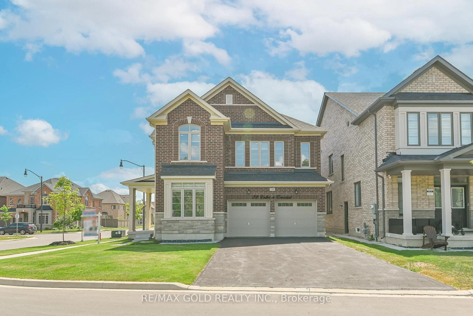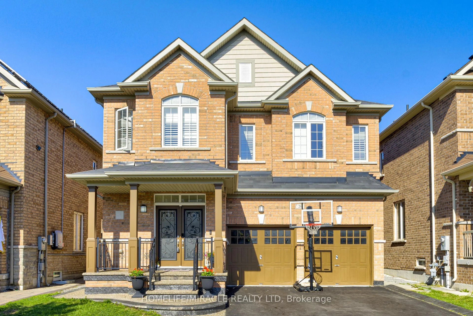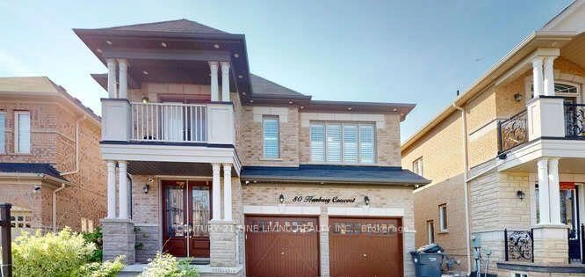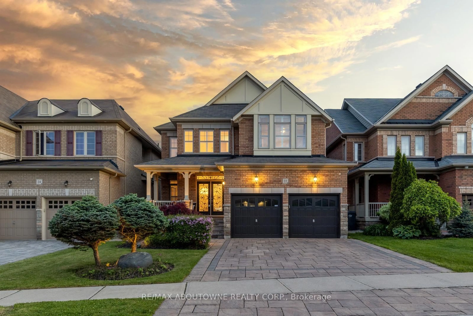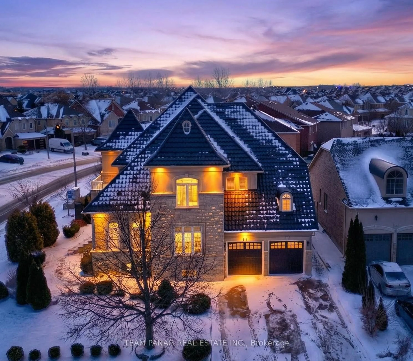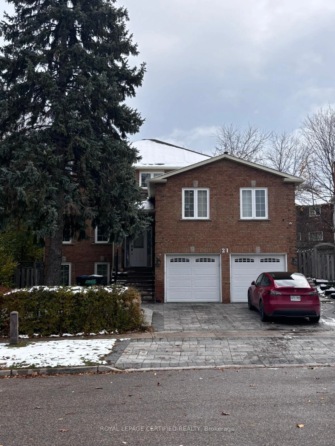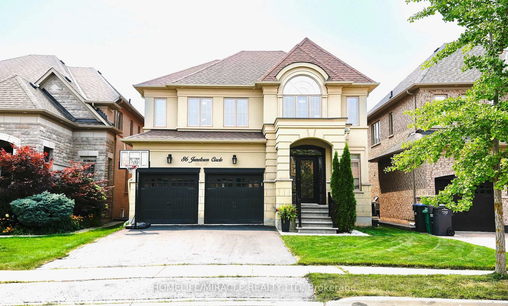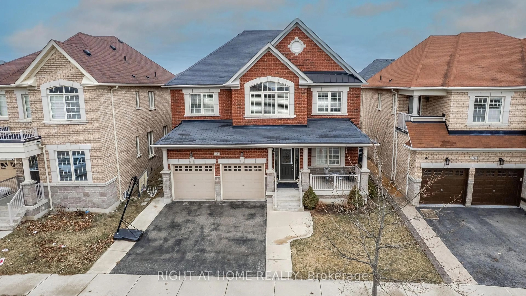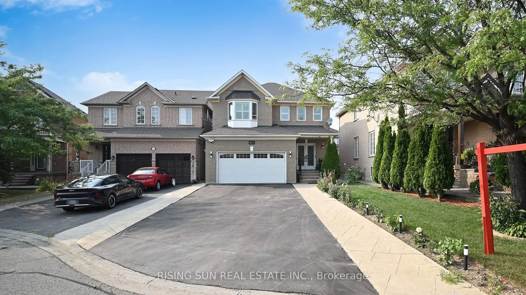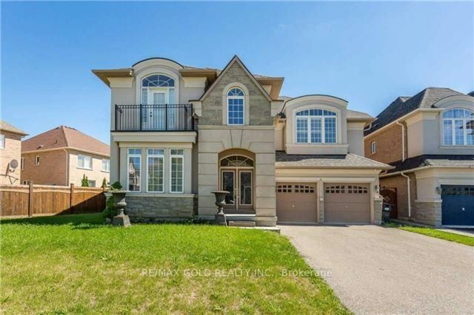60 Valleyway Dr, Brampton, Ontario L6X 5G1
Contact us about this property
Highlights
Estimated valueThis is the price Wahi expects this property to sell for.
The calculation is powered by our Instant Home Value Estimate, which uses current market and property price trends to estimate your home’s value with a 90% accuracy rate.Not available
Price/Sqft$467/sqft
Monthly cost
Open Calculator
Description
Welcome to this elegant 4-bedroom detached home featuring a bright, open-concept layout and upscale finishes throughout. Two bedrooms share a Jack & Jill ensuite, while the remaining bedrooms offer private bathrooms for added comfort and privacy. A stylish open-concept office/den between the main and second floors provides a versatile space for work or relaxation. The main level includes a laundry room with direct garage access and potential for a separate side entrance to the basement, offering excellent future in-law or customization opportunities.The modern kitchen showcases an oversized island, quartz countertops, and designer backsplash. Premium window coverings and statement light fixtures elevate the home's luxurious appeal. Enjoy a fully interlocked backyard with custom stonework, built-in BBQ area, and a serene waterfall-perfect for outdoor entertaining. Motivated seller-open to serious offers. Flexible closing available.
Property Details
Interior
Features
Main Floor
Family
0.0 x 0.0Fireplace / hardwood floor / W/O To Yard
Kitchen
0.0 x 0.0Breakfast Area / Centre Island / Backsplash
Living
0.0 x 0.0Combined W/Dining / hardwood floor / Window
Dining
0.0 x 0.0Combined W/Living / hardwood floor / Window
Exterior
Features
Parking
Garage spaces 2
Garage type Attached
Other parking spaces 2
Total parking spaces 4
Property History
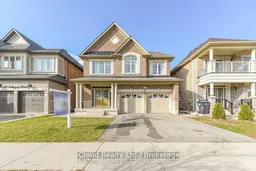 41
41