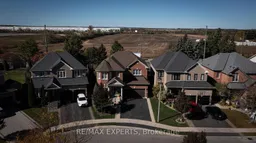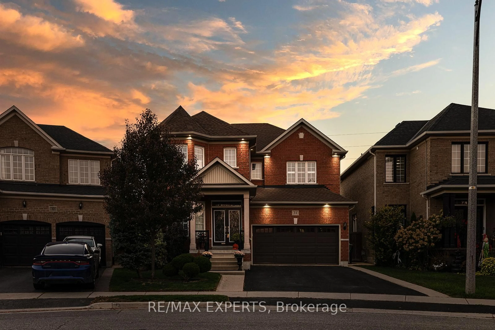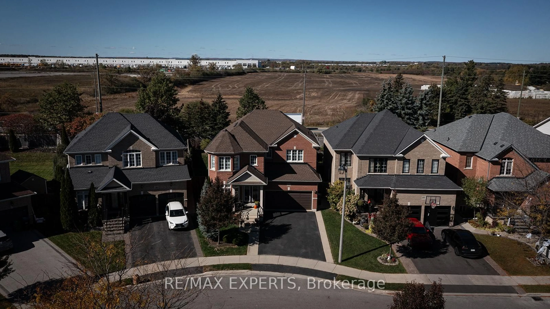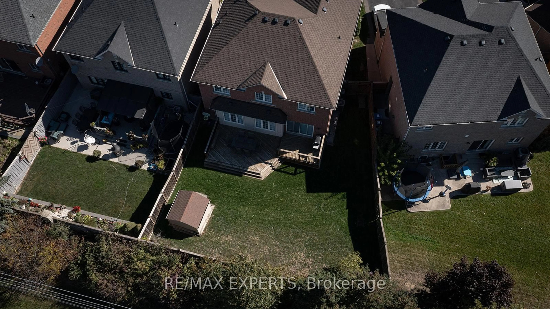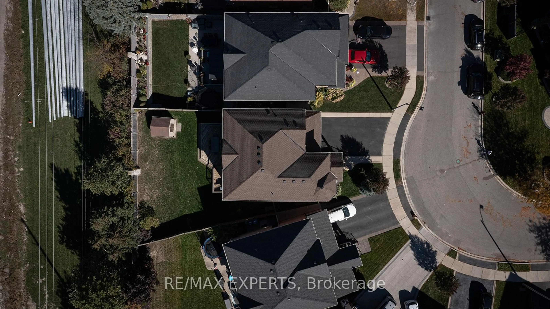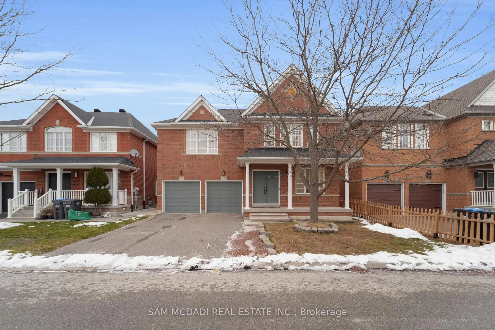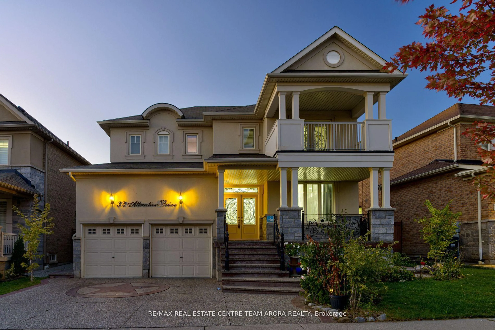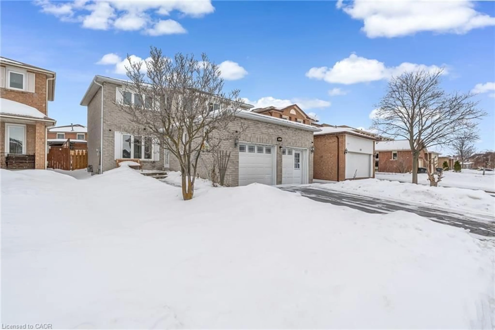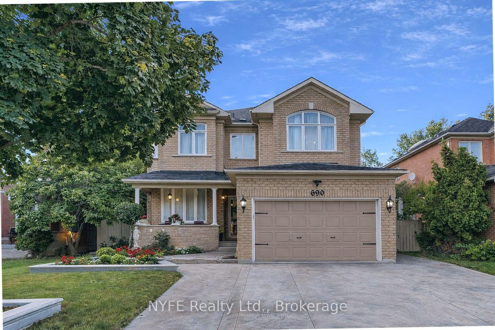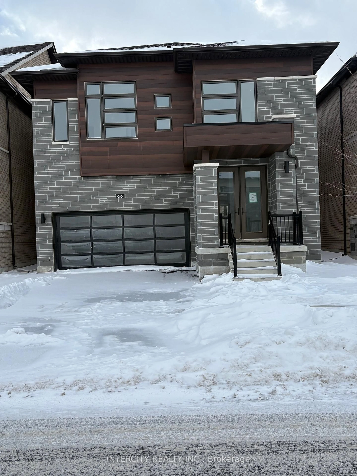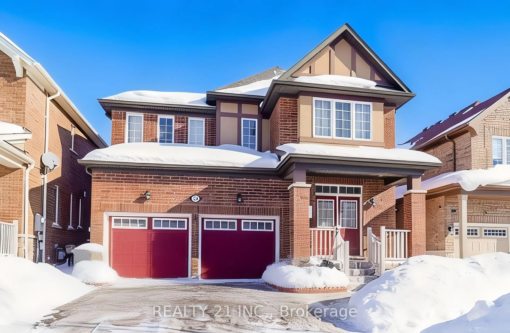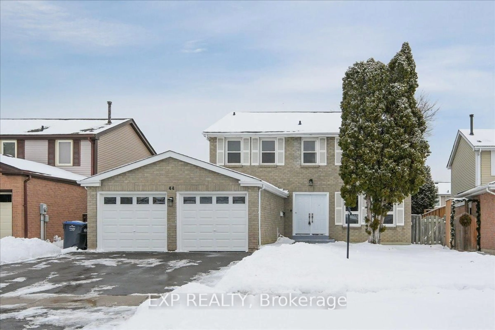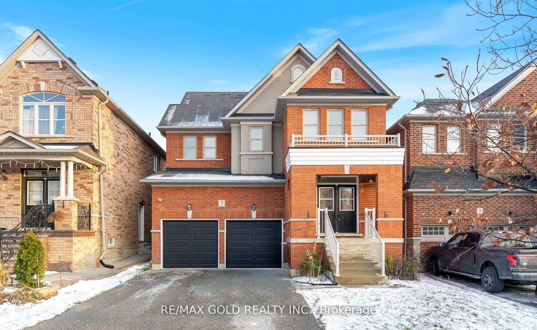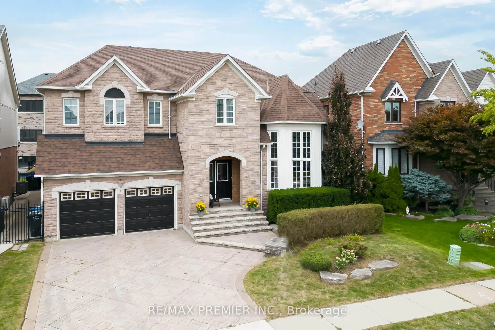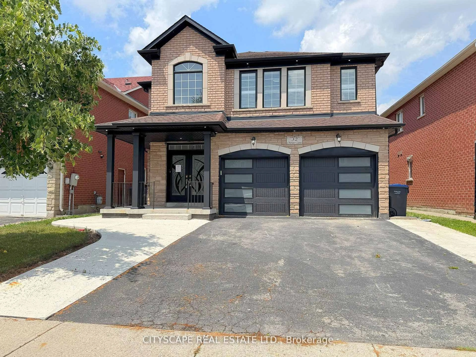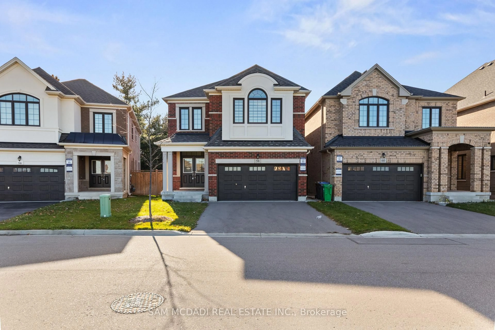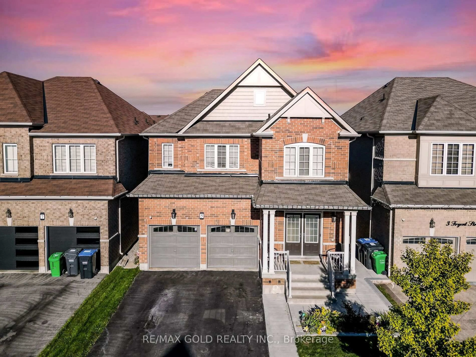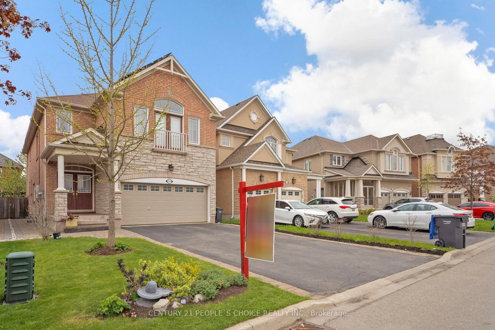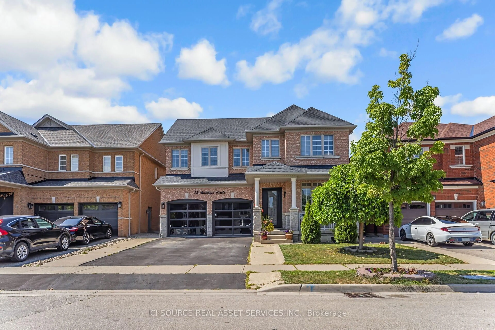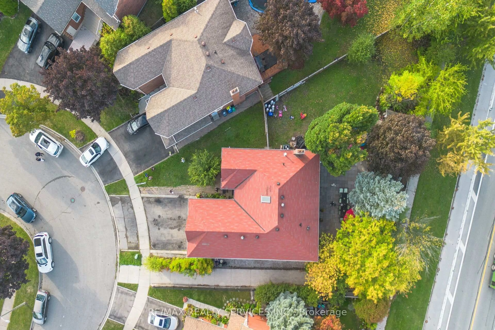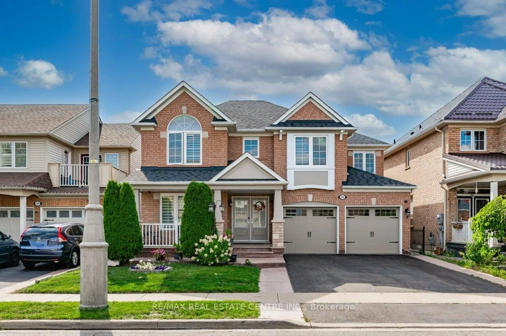34 Laurentide Cres, Brampton, Ontario L6P 1Y4
Contact us about this property
Highlights
Estimated valueThis is the price Wahi expects this property to sell for.
The calculation is powered by our Instant Home Value Estimate, which uses current market and property price trends to estimate your home’s value with a 90% accuracy rate.Not available
Price/Sqft$598/sqft
Monthly cost
Open Calculator
Description
Welcome to Vales of Castlemore North located in a very desirable & prestigious neighbourhood ofBrampton. This home has beautiful curb appeal, along with exterior pot lights & parking for 6cars! As you enter through the double doors, you'll be greeted with crown moulding, ceramicfloors, hardwood floors, and also California shutters throughout the entire home. True prideof ownership shines through this home with original owners. Large family size eat-in kitchenwith lots of cabinetry, features ceramic back-splash, walk-out to a beautiful deck, & a cuteshed, where you can bbq, & enjoy your very private back yard. The kitchen overlooks the familyroom, and features black appliances, under cabinet lighting, built-in dishwasher & microwaveoven. You'll also enjoy the main floor laundry room and direct access to your 2 car garagewith automatic garage door opener. The main floor features crown moulding, ceramic floors &hardwood floors. As you make your way upstairs you'll notice a gleaming hardwood staircase andupper hallway. The bedrooms have carpeting which is exactly where carpeting belongs. Thelarge primary bedroom has his & hers closets, a beautiful 5 piece ensuite with 2 sinks, cornertub, & separate shower! As well as 3 more ample sized bedrooms! The unfinished basementfeatures a closed off storage room, rough-in plumbing & cold room. Perfect for building yourdream basement! Roof shingles replaced in 2023. Note: the original floor plan had an openliving & dining area which has been closed off to create an office, however, it can beconverted back to original.
Property Details
Interior
Features
Main Floor
Laundry
0.0 x 0.0Ceramic Floor / W/O To Garage
Office
0.0 x 0.0hardwood floor / French Doors / Crown Moulding
Living
0.0 x 0.0hardwood floor / Crown Moulding / California Shutters
Kitchen
0.0 x 0.0W/O To Patio / Family Size Kitchen / O/Looks Family
Exterior
Features
Parking
Garage spaces 2
Garage type Built-In
Other parking spaces 4
Total parking spaces 6
Property History
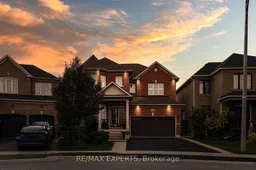 48
48