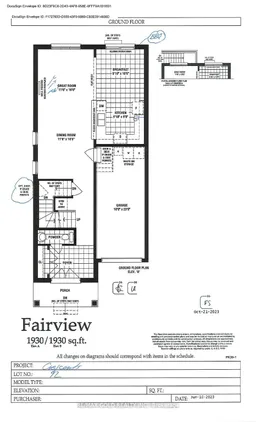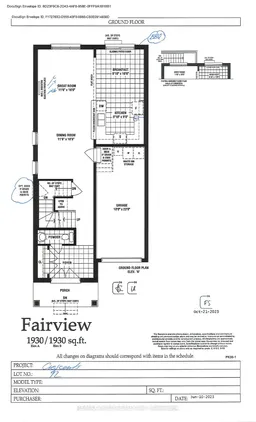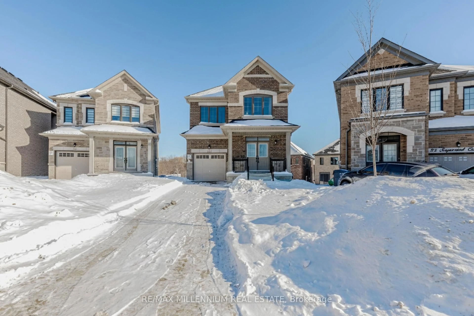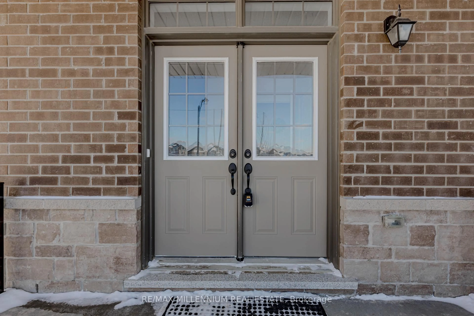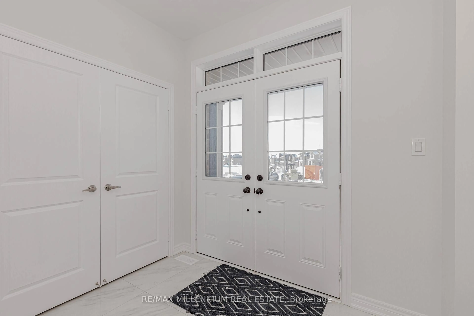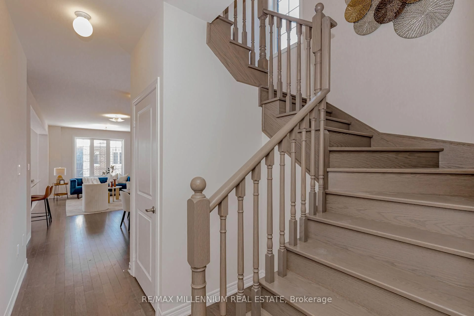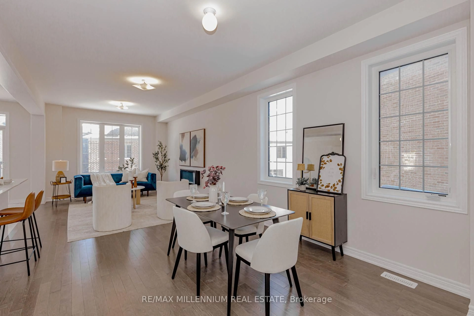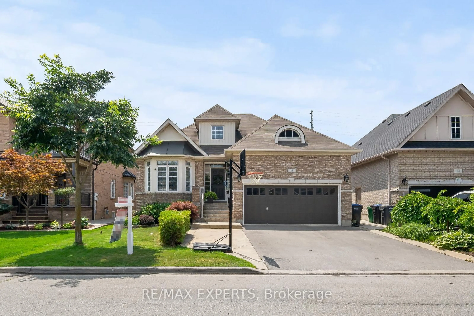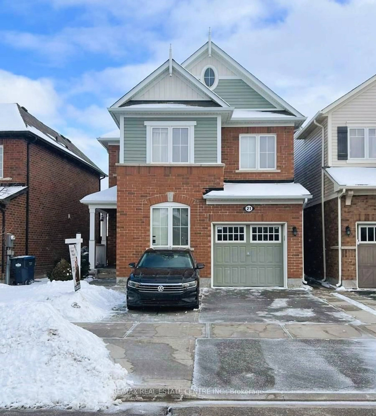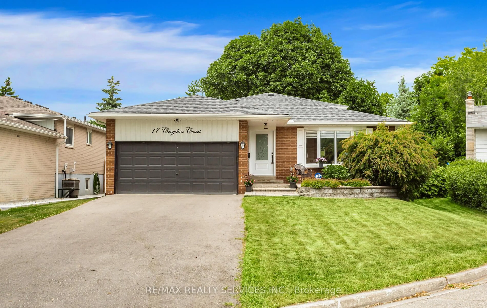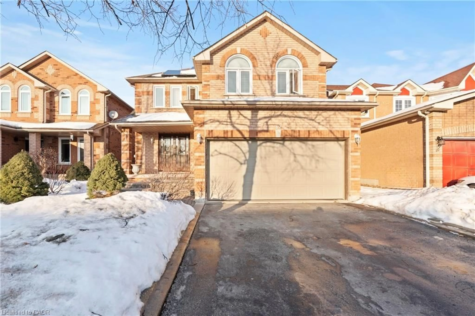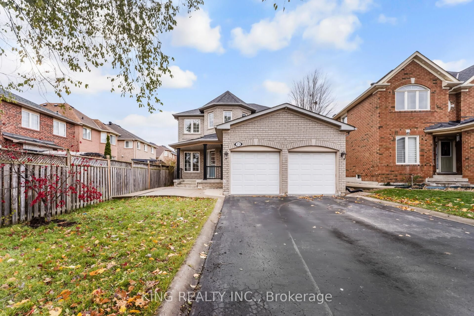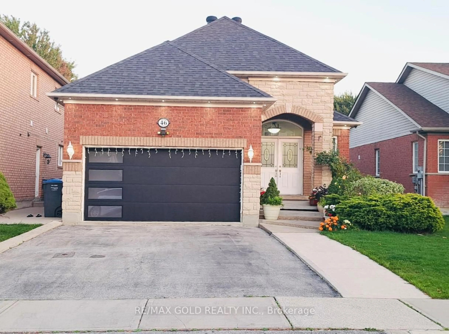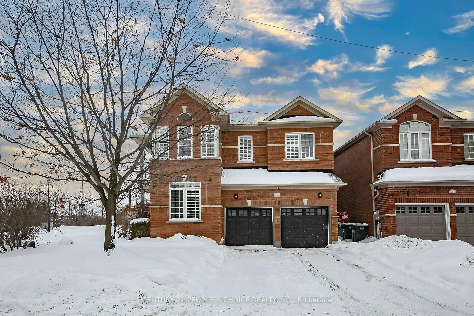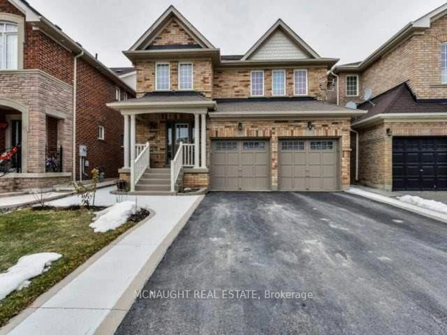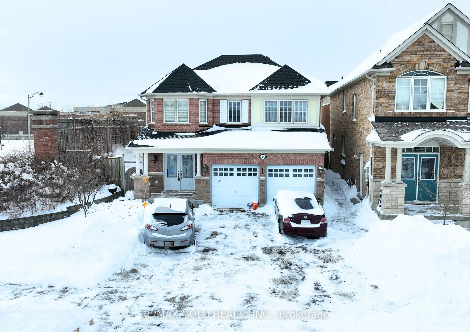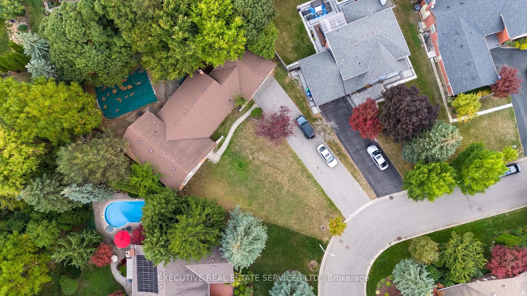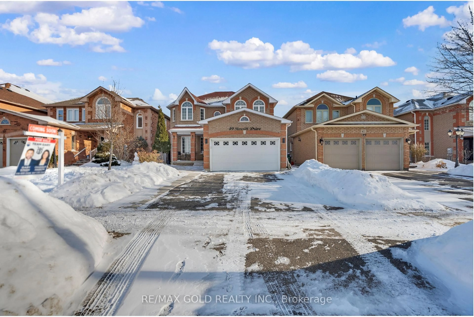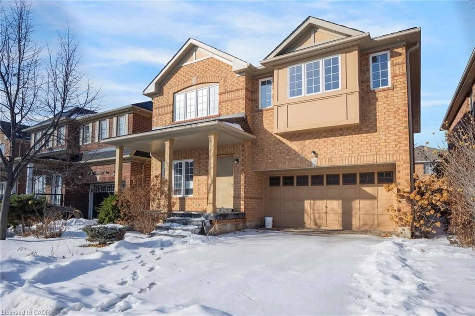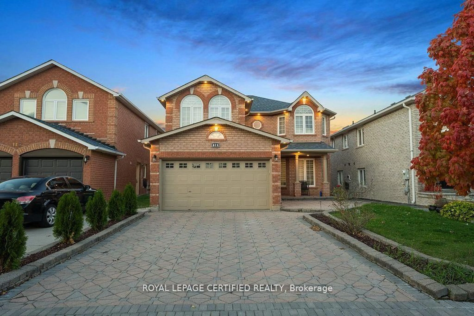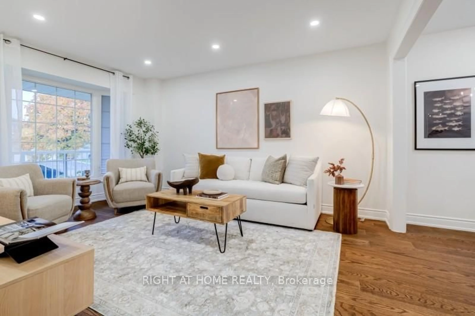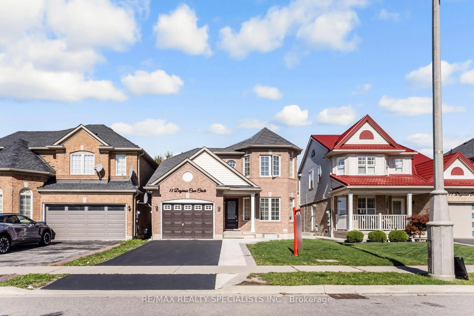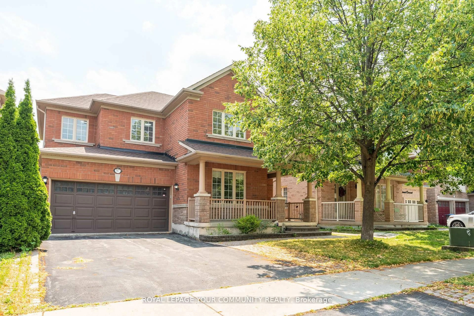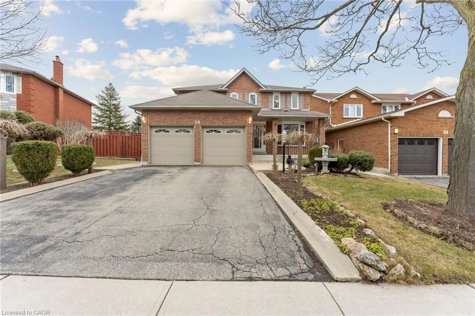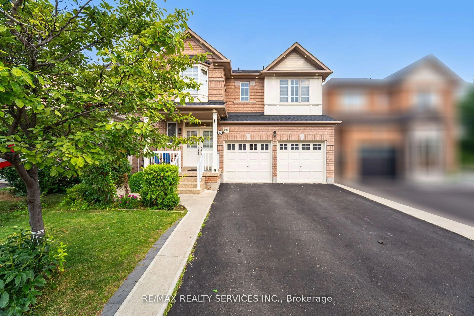25 Sapwood Cres, Brampton, Ontario L6Z 0K8
Contact us about this property
Highlights
Estimated valueThis is the price Wahi expects this property to sell for.
The calculation is powered by our Instant Home Value Estimate, which uses current market and property price trends to estimate your home’s value with a 90% accuracy rate.Not available
Price/Sqft$694/sqft
Monthly cost
Open Calculator
Description
Stunning carpet-free stone/brick detached home on a large pie-shaped lot with a walkout basement approximately 107.42' deep. Built by Field gate Homes, this brand-new home offers~1,930 sq. ft. of luxurious living with extensive upgrades throughout.Features include a double-door entry, ceramic floors and hardwood on the main, and hardwood in the upper hallway and bedrooms. 9' ceilings on both levels, an oak staircase, and a great room with electric fireplace add to the elegance.The upgraded kitchen supports gas and electric stoves, with granite countertops, under mount sink, 6" vent (chimney to be installed by owner), gas line, and a BBQ gas line to the backyard.Additional upgrades: recessed shower niches, shower stall in secondary washroom, 200-amp power line for future appliances, 2" PVC conduit from attic to basement for data wiring, fridge waterline, and new stainless steel appliances.Open-concept floor plan with abundant natural light, in a prime Brampton location-steps toHighway 410, amenities, and public transit. Comes with a full 7-year Tarion warranty. A truly complete package!
Property Details
Interior
Features
Main Floor
Kitchen
2.74 x 2.77Ceramic Floor / Granite Counter
Breakfast
3.23 x 2.77Ceramic Floor / Walk-Out
Great Rm
4.87 x 3.53hardwood floor / Electric Fireplace
Dining
3.53 x 3.29Ceramic Floor / Combined W/Great Rm
Exterior
Features
Parking
Garage spaces 1
Garage type Built-In
Other parking spaces 1
Total parking spaces 2
Property History
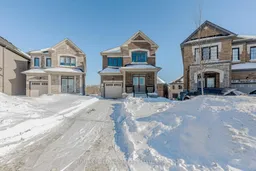 50
50