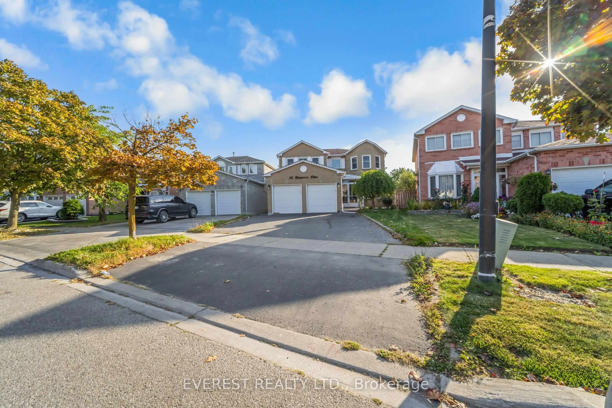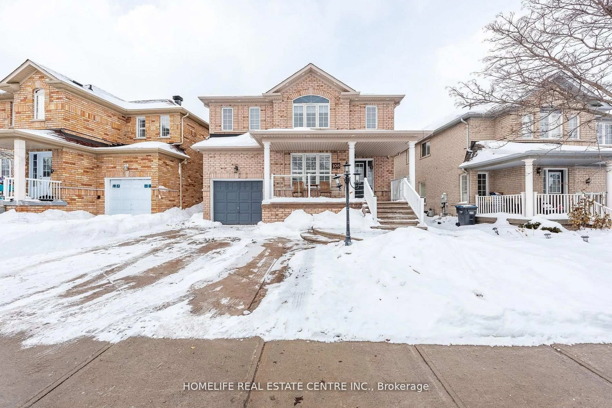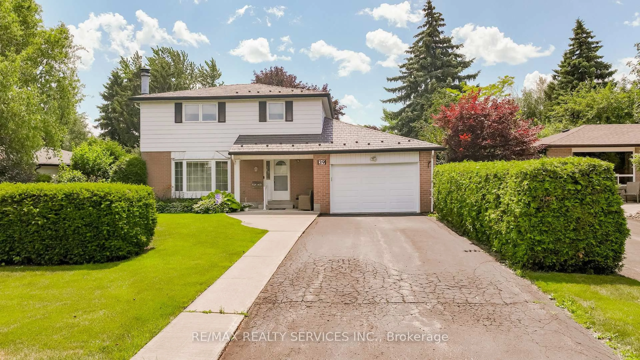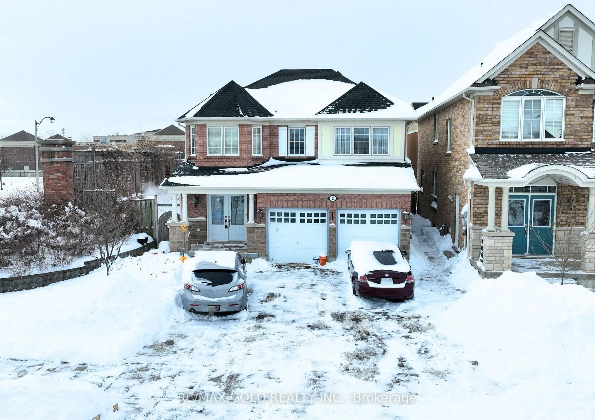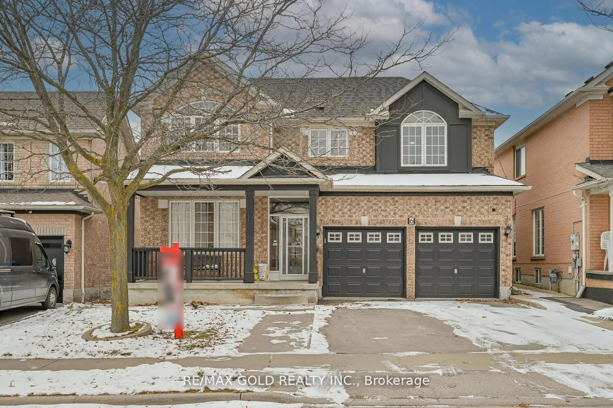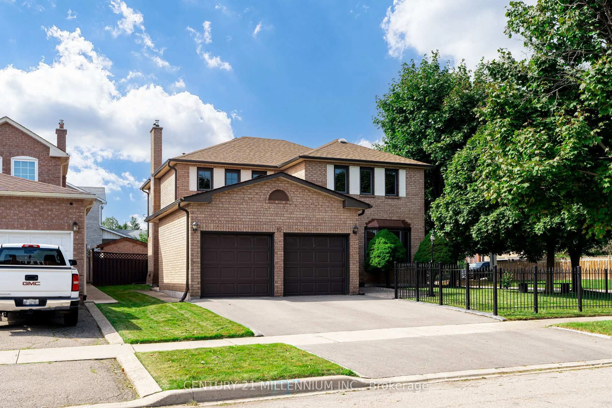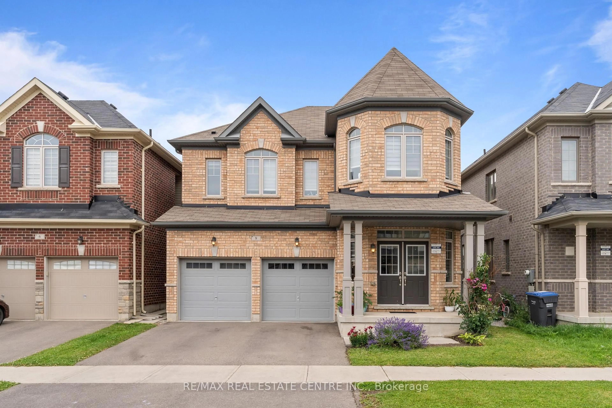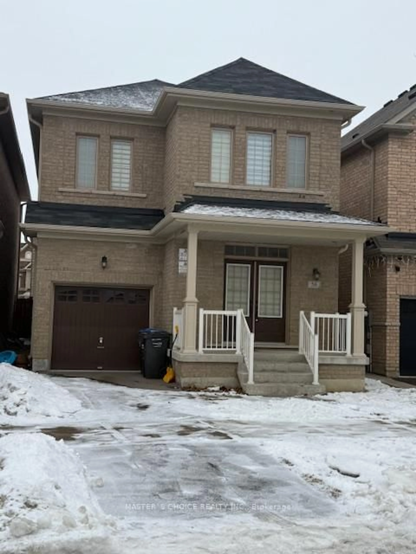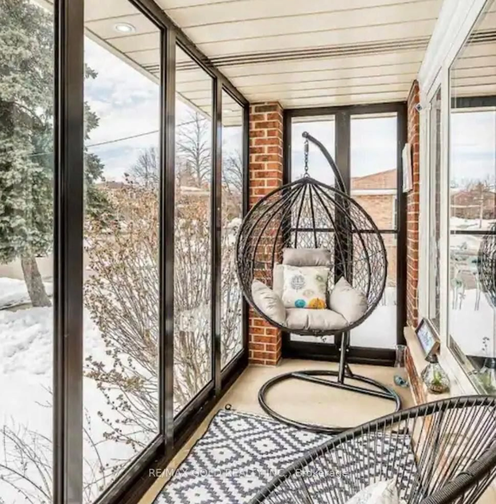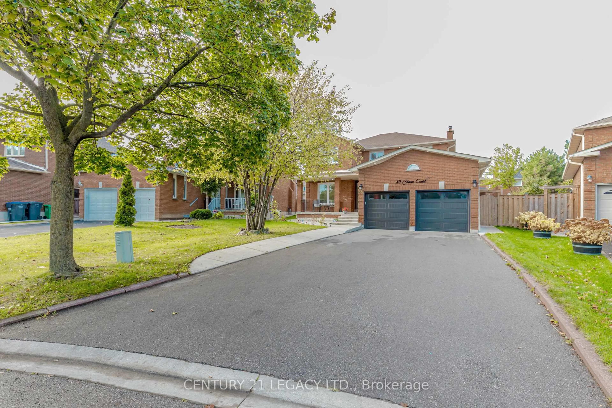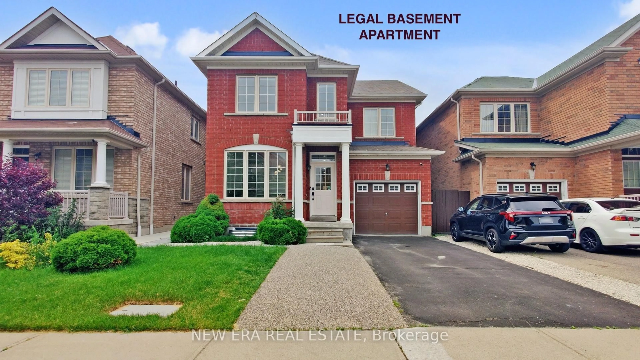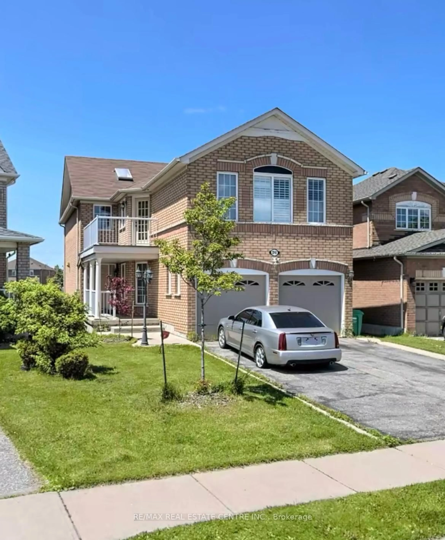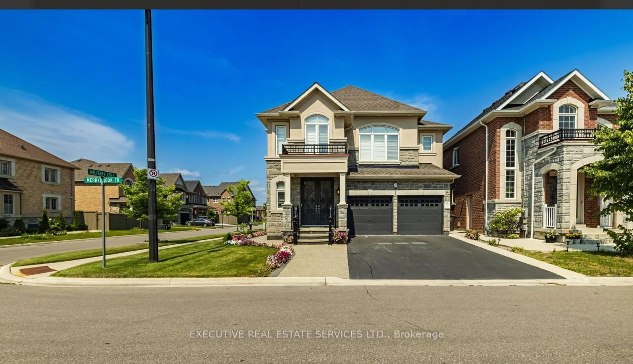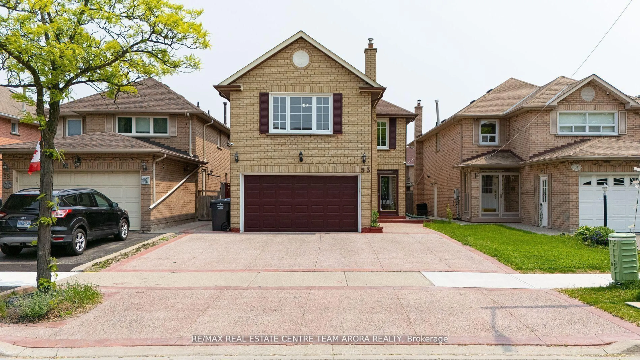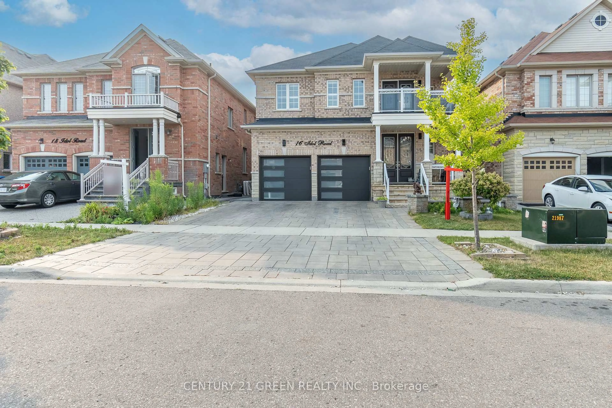Discover the charm of 6 Diane Court, a versatile family home offering 4 bedrooms plus a legal 2-bedroom basement apartment with a separate entrance. The main level boasts an inviting living and dining room combination, a well-appointed kitchen, and a warm family room-an ideal layout for hosting and everyday comfort. The second floor provides 4 generous bedroom sizes and ample storage. This home has been freshly painted, new light fixtures, new shingles, new hot water tank, updated kitchen and bathroom, carpet free, move in ready. The fully legal basement unit provides excellent potential for income or multigenerational living with separate entrance, 2 bedrooms, jack and Jill washroom, kitchen and plenty of storage. Enjoy summer gatherings in the expansive backyard. A fantastic opportunity in a sought-after Brampton location. Located just minutes from Hwy 410, schools, parks, shopping, restaurants, and everyday amenities. Close to Trinity Commons, Brampton Civic Hospital, and public transit for easy commuting. Located just minutes from Hwy 410, schools, parks, shopping, restaurants, and everyday amenities. Close to Trinity Commons, Brampton Civic Hospital, and public transit for easy commuting.
Inclusions: 2 fridges, 2 stoves, 1 dishwasher, 2 hoods, 1 washer & dryer on main floor, 1 stacked washer and dryer in basement (as is), Window coverings, electric light fixtures
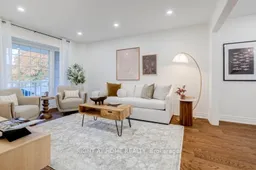 41
41

