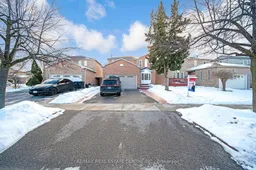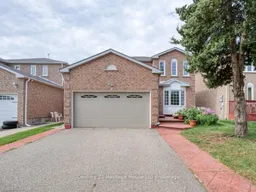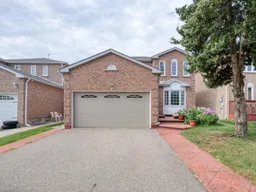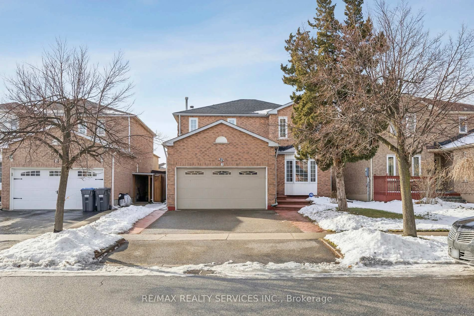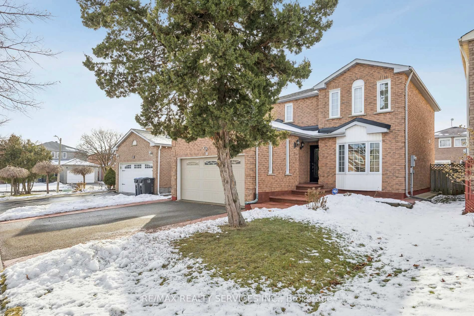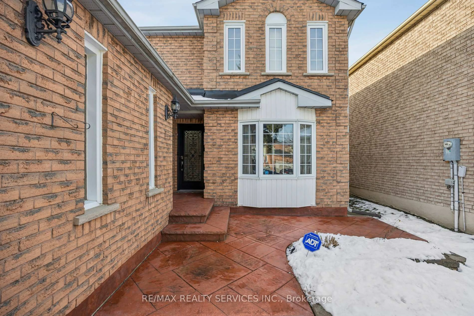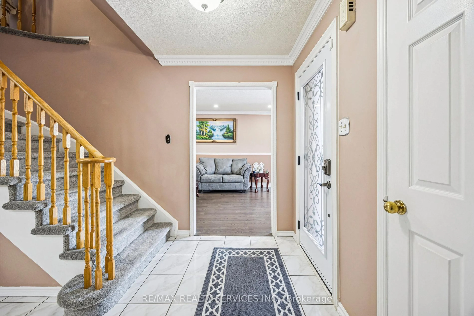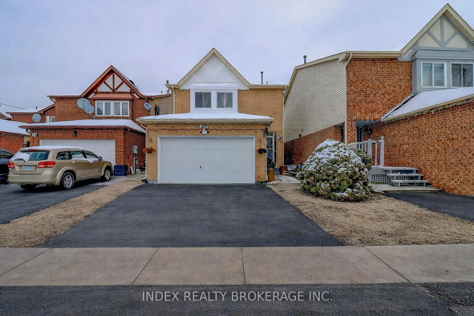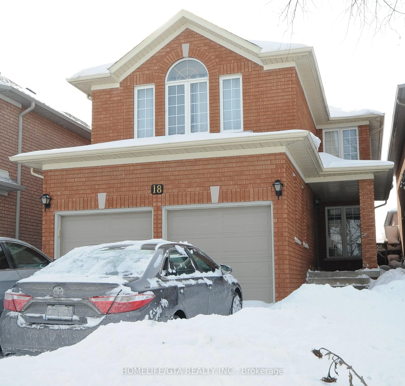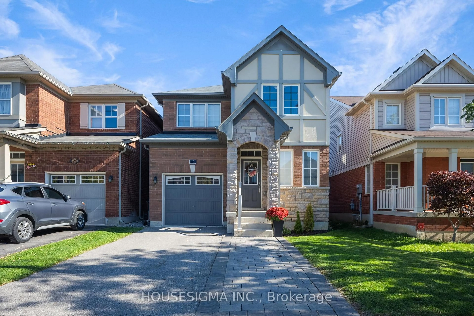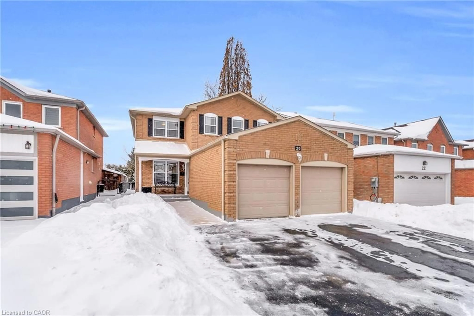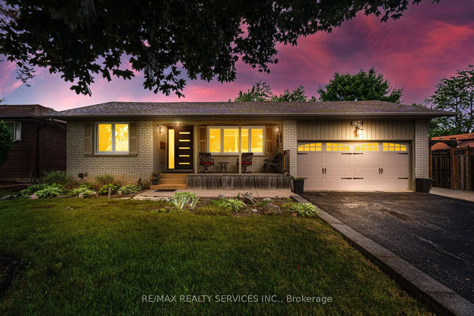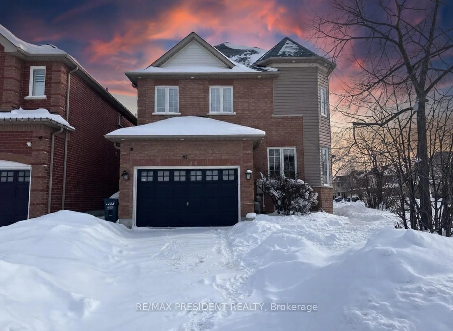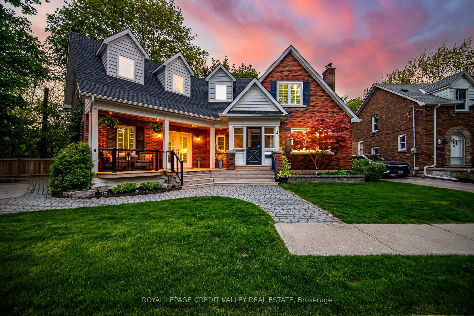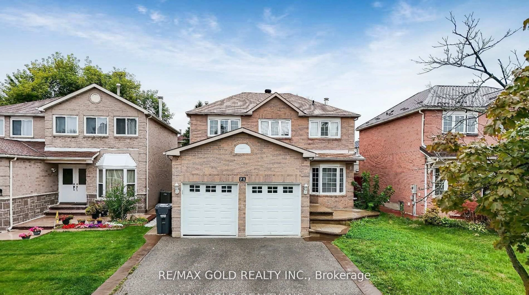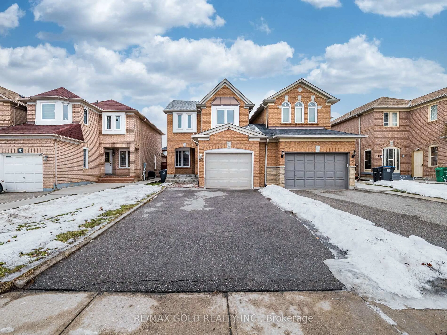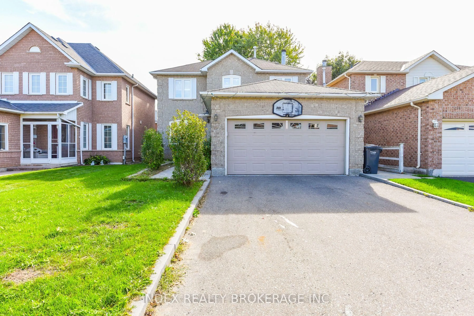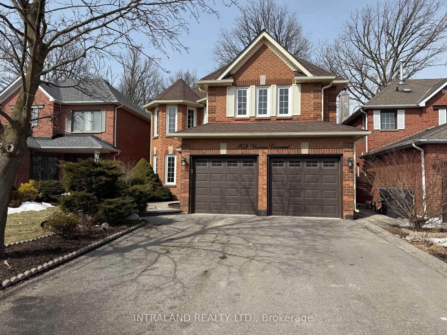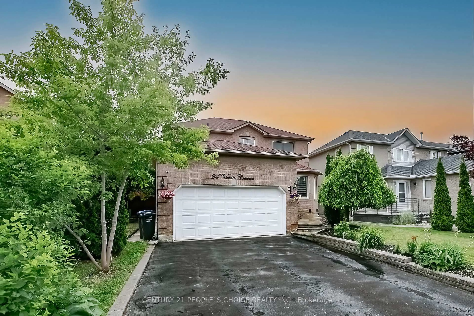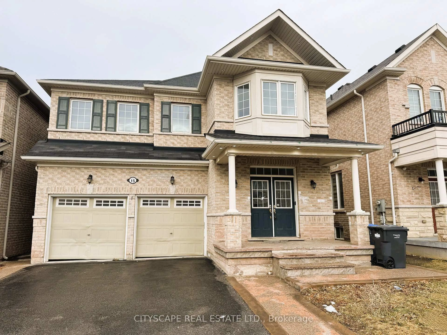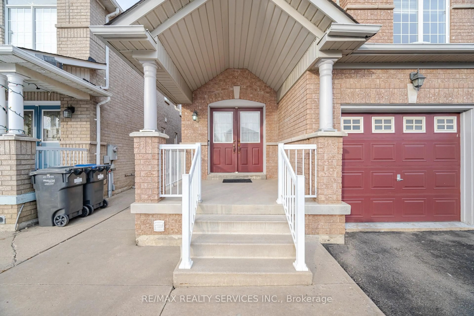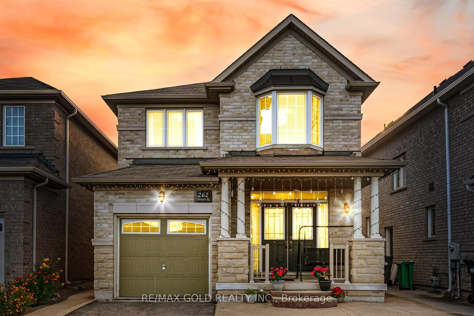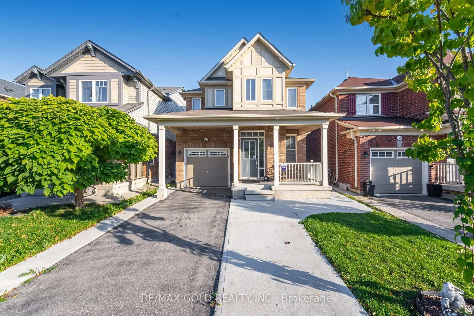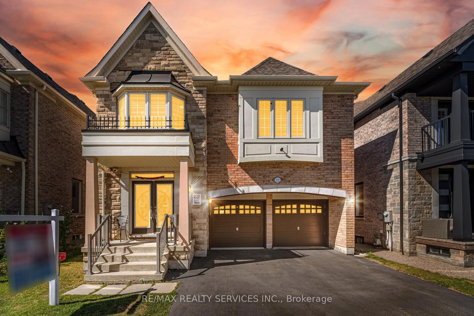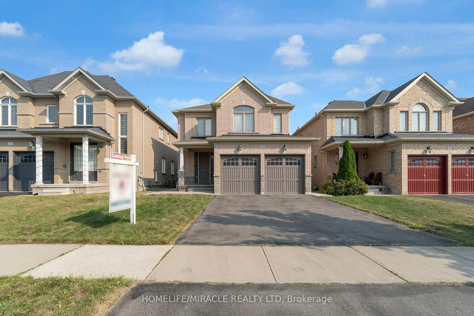7 Duggan Dr, Brampton, Ontario L6Y 4K8
Contact us about this property
Highlights
Estimated valueThis is the price Wahi expects this property to sell for.
The calculation is powered by our Instant Home Value Estimate, which uses current market and property price trends to estimate your home’s value with a 90% accuracy rate.Not available
Price/Sqft$600/sqft
Monthly cost
Open Calculator
Description
Absolutely Beautiful & Meticulously Maintained 4+1 Bed, 4 Bath Detached 1969 SQ Feet + Fully finished Basement Home In Great Neighborhood. Thousands Spent On Upgrades. Gorgeous Modern Kitchen; Family Room W/Wood Fireplace; Dining & Living Are Combined ; Laundry/Utility W/Door To Car Garage. Hardwood Floors On Living Room & New Broadloom On 2nd Floor. Large size Primary Bedroom W Ensuite & walk in Closets, Plus 3 Other Great Bedrooms. Pot Lights On Main Floor ** Upgraded Bathrooms , Kitchen, Floors, All Windows **(Roof 2024)( Furnace ,AC 2022)fully finished basement with three-piece bathroom, a second kitchen and a spacious recreation room, ideal for family gatherings or a private retreat. Outside the backyard is your private oasis, featuring a fully fenced area with a patio for outdoor dining . The concrete walkway along the side of the house and the stamped concrete steps leading to the front door.
Property Details
Interior
Features
Main Floor
Living
5.48 x 3.33Combined W/Dining / hardwood floor / Pot Lights
Family
5.48 x 2.81Fireplace / Laminate
Kitchen
3.56 x 3.16Combined W/Br / Ceramic Floor
Dining
3.66 x 3.48Combined W/Living / hardwood floor / W/O To Patio
Exterior
Features
Parking
Garage spaces 2
Garage type Attached
Other parking spaces 2
Total parking spaces 4
Property History
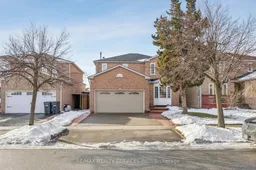 49
49