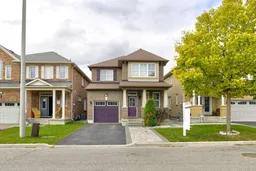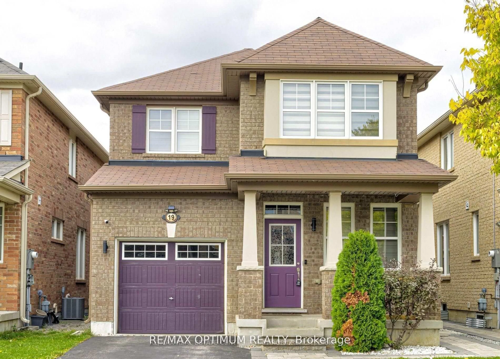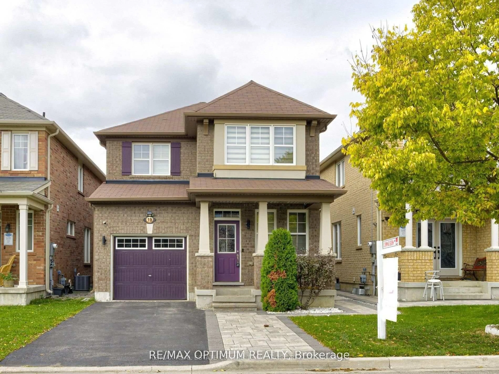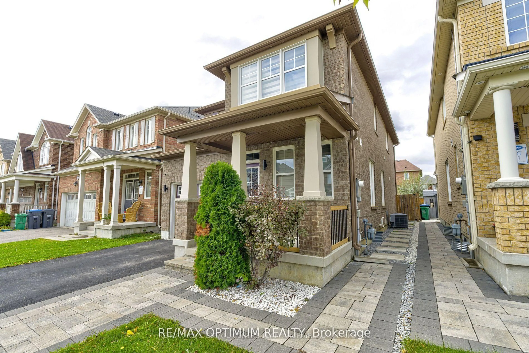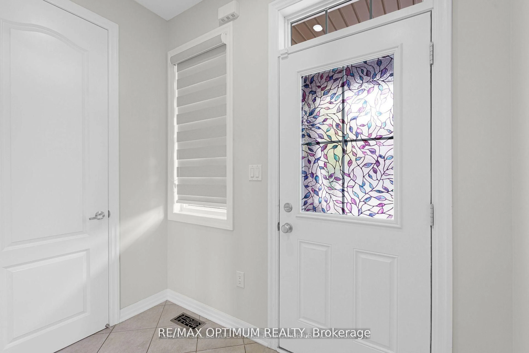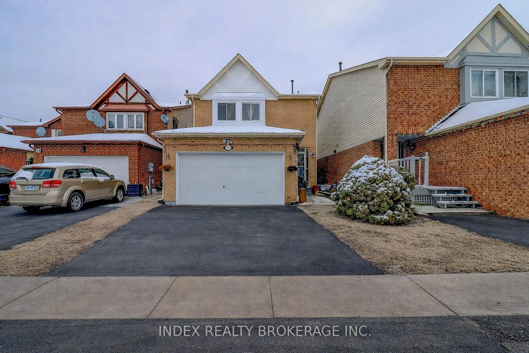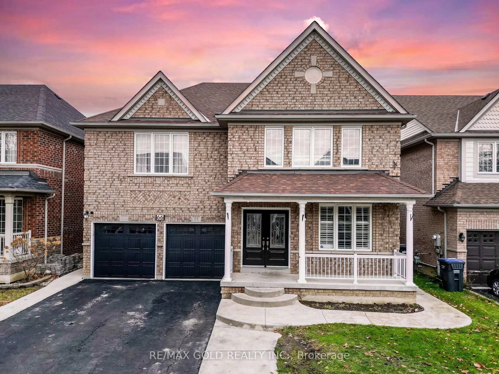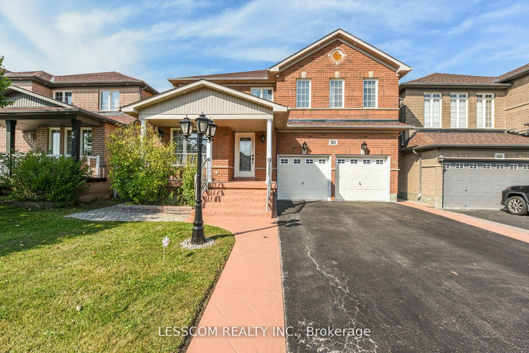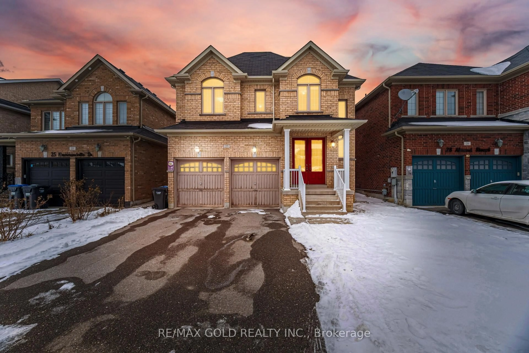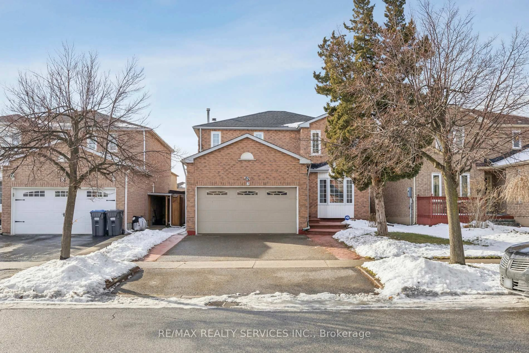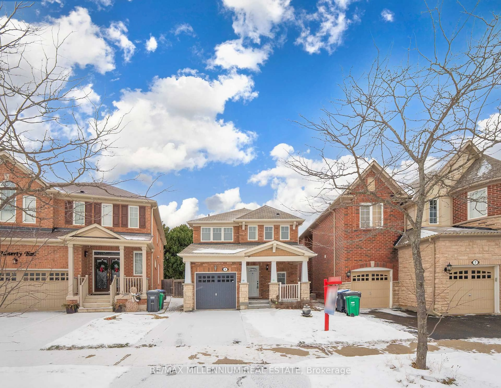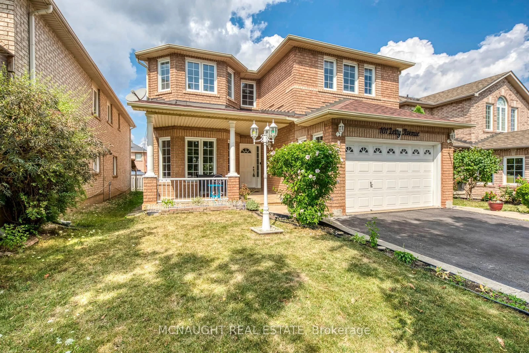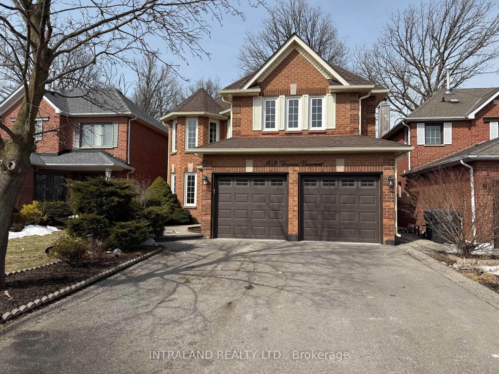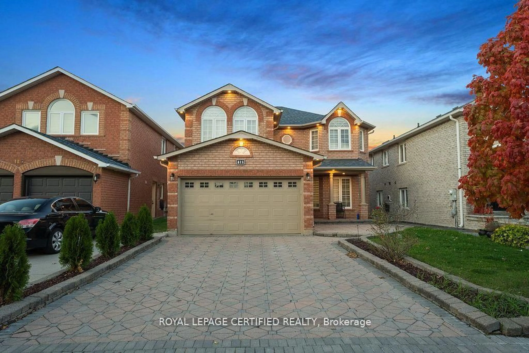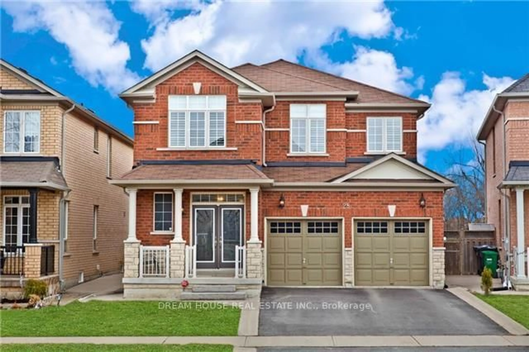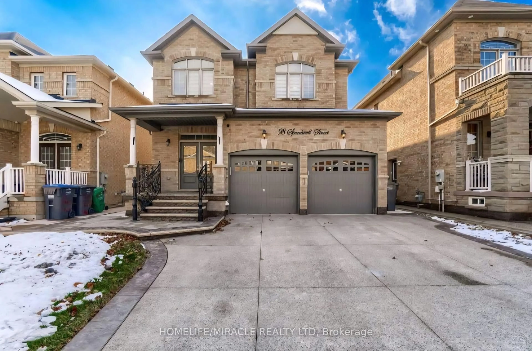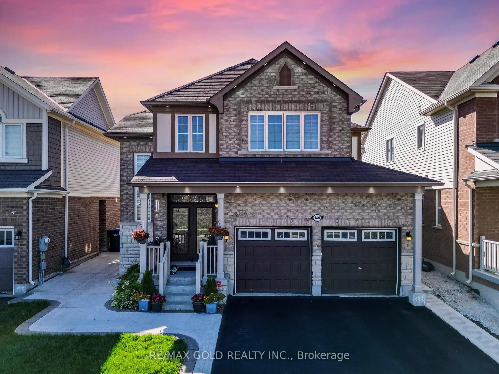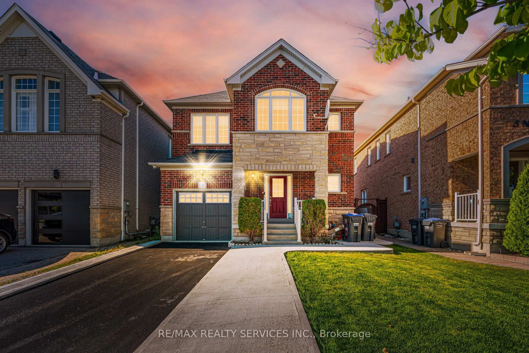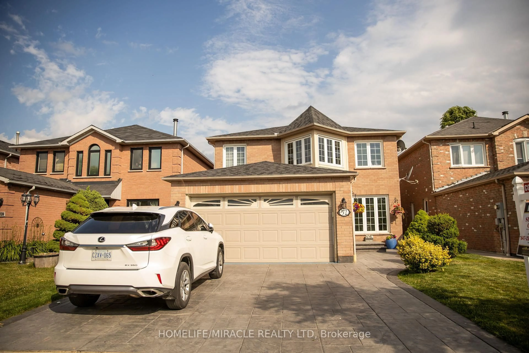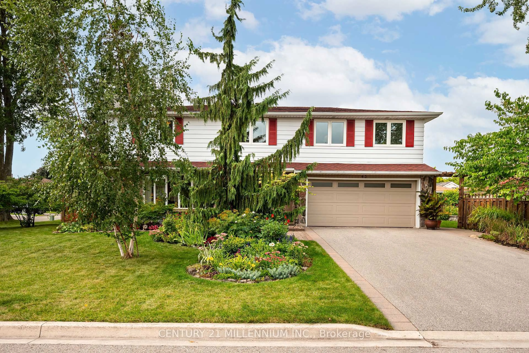19 Henry Verschuren Ave, Brampton, Ontario L6Y 5W1
Contact us about this property
Highlights
Estimated valueThis is the price Wahi expects this property to sell for.
The calculation is powered by our Instant Home Value Estimate, which uses current market and property price trends to estimate your home’s value with a 90% accuracy rate.Not available
Price/Sqft$600/sqft
Monthly cost
Open Calculator
Description
Stunning 4-bedroom, 4-washroom detached home located on one of the few streets in the neighbourhood featuring newer construction. Offering approx. 1,962 sq. ft. above grade plus a finished basement, this home delivers space, style, and functionality. Features include 9-ft ceilings on the main floor, fresh paint on the main and upper levels including doors and windows, and a bright open-concept layout. Spacious living and dining area complemented by a cozy family room with gas fireplace. Pot lights on the main floor and basement, upgraded designer light fixtures, and modern zebra blinds enhance the contemporary appeal. Eat-in kitchen with extended cabinetry for added storage. Finished basement with full washroom provides flexible living space ideal for guests, office, or recreation. Convenient second-floor laundry. Professionally interlocked front and backyard with extra parking, fenced porch, backyard shed, and no-sidewalk lot for easy parking. Smart Ecobee thermostat for energy efficiency.A true turnkey home showcasing pride of ownership throughout. Thoughtfully upgraded for modern living with exceptional flow and natural light. Perfect for families and professionals seeking comfort, convenience, and long-term value. Excellent location close to schools, plazas, supermarkets, community park, Shopper's World, Sheridan College, and Hwy 407.
Property Details
Interior
Features
Main Floor
Living
6.09 x 3.54hardwood floor / Combined W/Dining / Pot Lights
Dining
6.09 x 3.54hardwood floor / Combined W/Living / Window
Kitchen
3.23 x 2.77Ceramic Floor / Stainless Steel Appl / Backsplash
Breakfast
3.29 x 3.04Ceramic Floor / Combined W/Kitchen / W/O To Yard
Exterior
Features
Parking
Garage spaces 1
Garage type Built-In
Other parking spaces 3
Total parking spaces 4
Property History
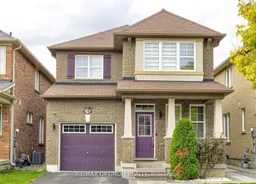 32
32
