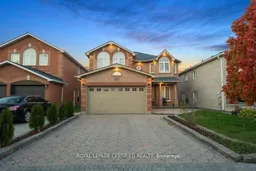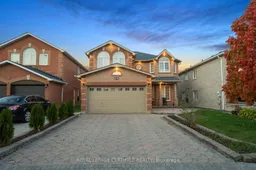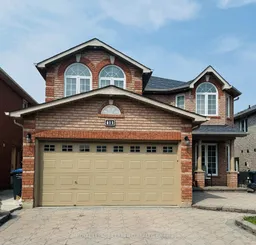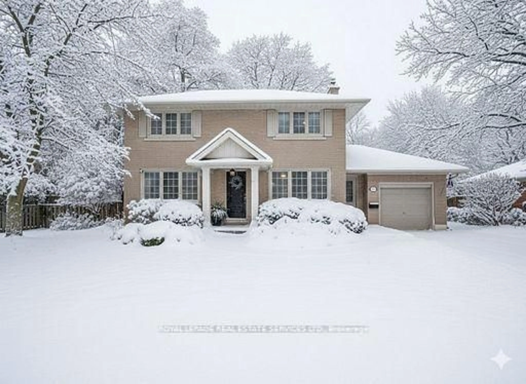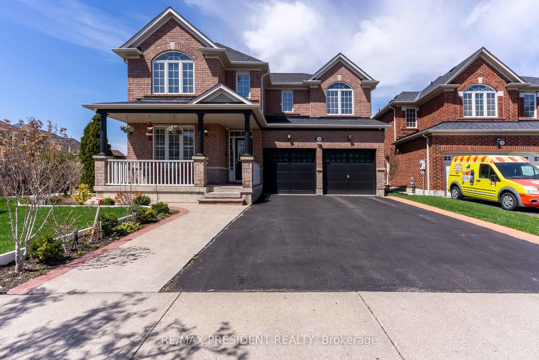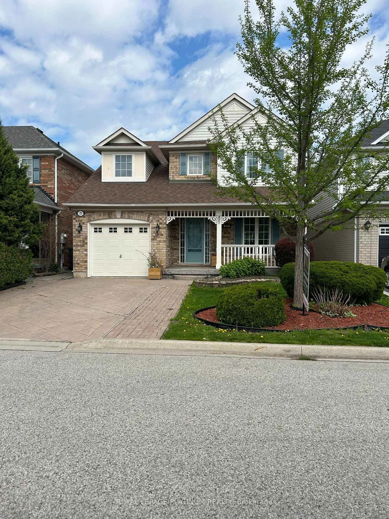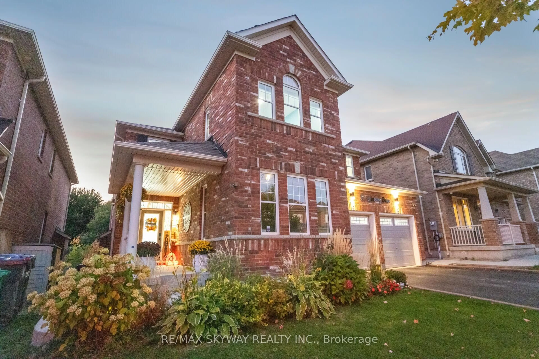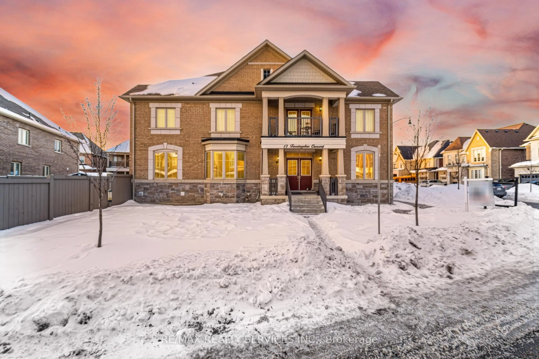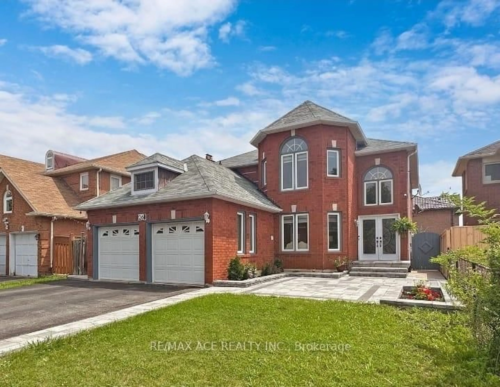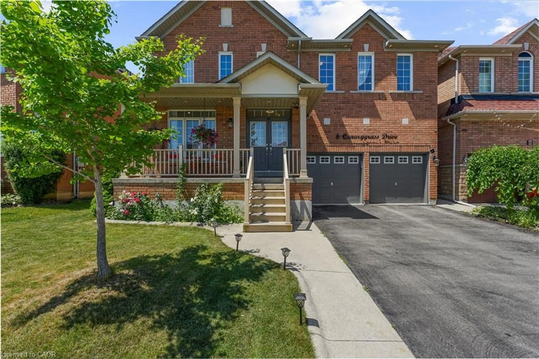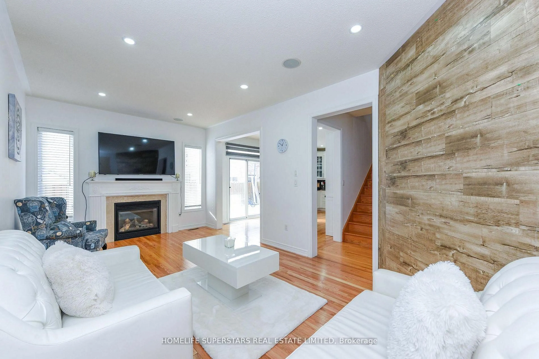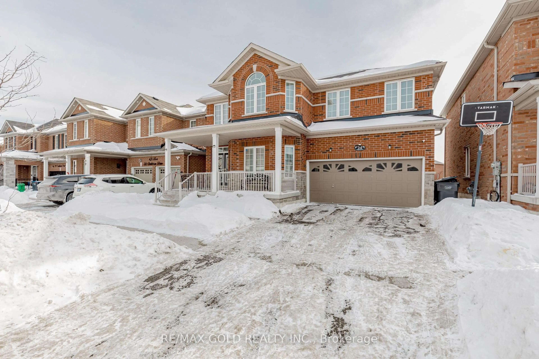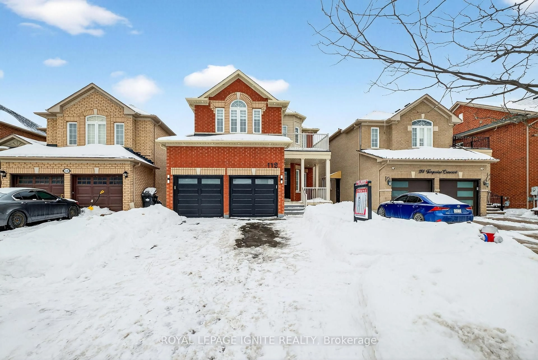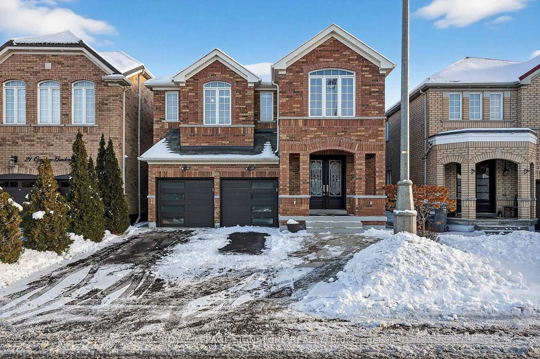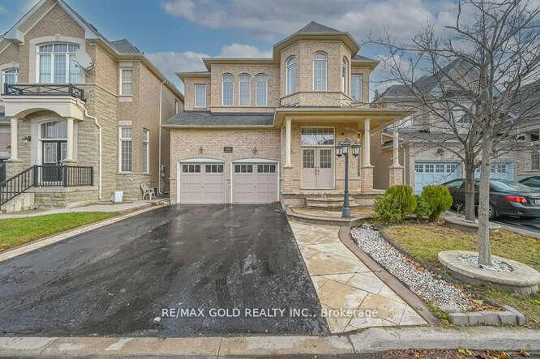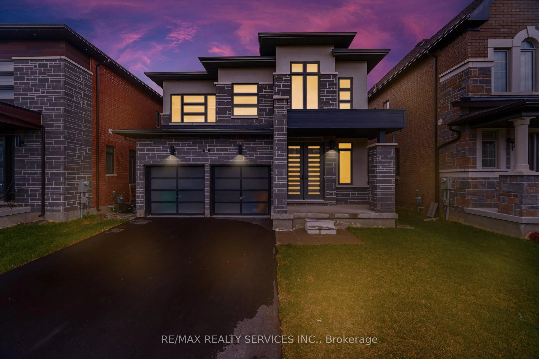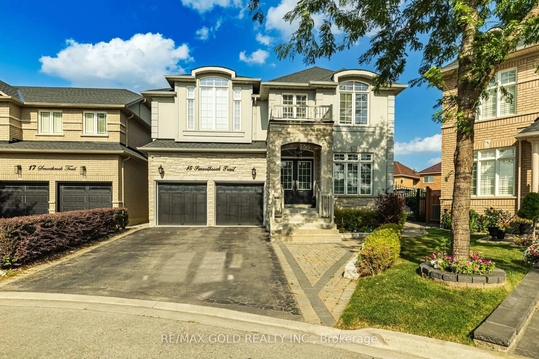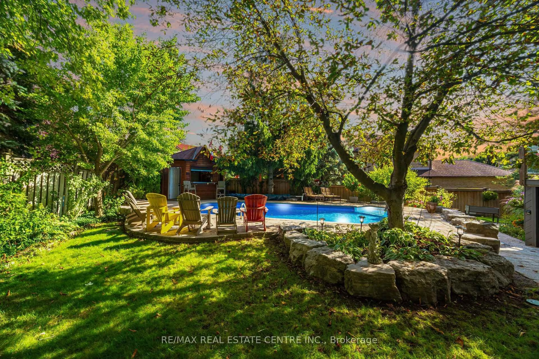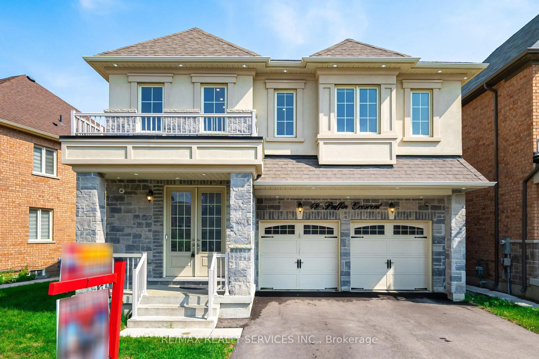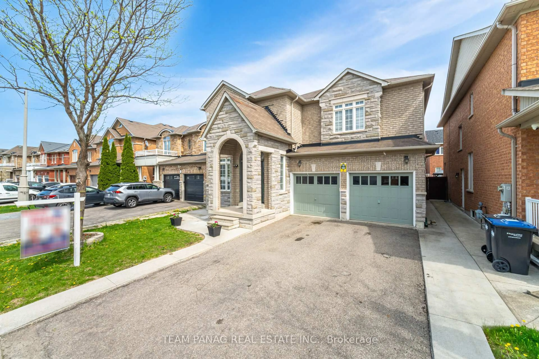This is an impeccable and well-loved 4 + 2-bedroom Property nestled in the vibrant heart of Brampton (Total Living Area 3377 Sq Ft). Set on aquiet street, this all-brick detached home offers a wonderful combination of elegance and comfort. The main level features a bright andfunctional layout with separate living, dining, and family rooms perfect for growing families.The home boasts many upgrades completed overthe years, ensuring a true move-in ready condition with style, comfort and flexibility for today's modern living. The upgraded kitchen featuressleek quartz countertops, gorgeous cabinetry, newer appliances, renovated Bathrooms on both floors, central vacuum, interlock driveway, brandnew gas stove and chimney, brand new flooring and wood staircase with wrought-iron picket, W/Pot Lights & Zebra Blinds throughout the home.Enjoy family gatherings in the adjoining dining area and embrace the natural light flowing through the numerous windows with a direct walk-outto a large concrete backyard space that has been designed for relaxation and family memories.The professionally finished 2-bedroom basementand 1 full washroom is a true highlight complete with a beautiful wet bar, second full kitchen, open-concept recreation area, and abundant livingspace, making it perfect for entertaining or extended family living. Main floor laundry for convenience with Direct Access to the Garage.FletchersWest neighbourhood offers easy access to parks, shopping, and public transportation, making it an ideal choice for those seeking a comfortableand well-connected community.
