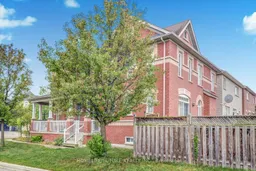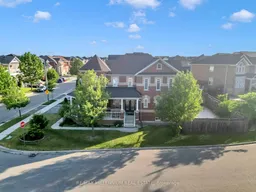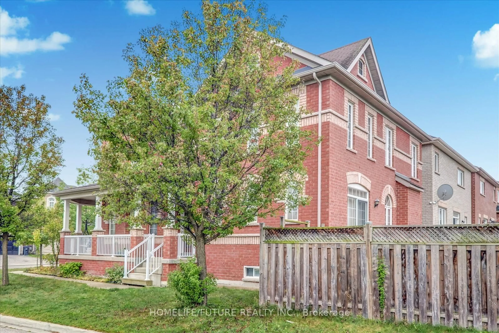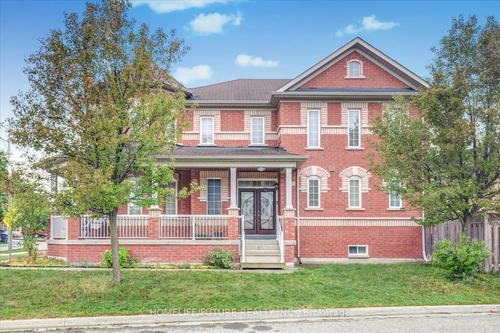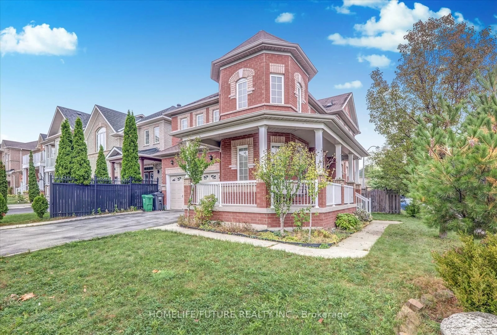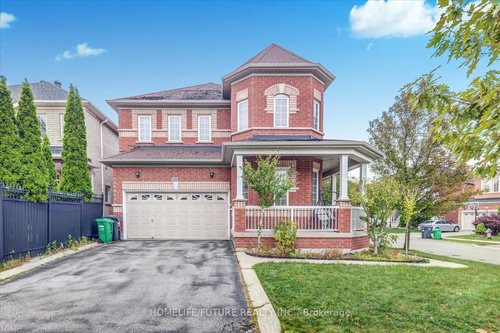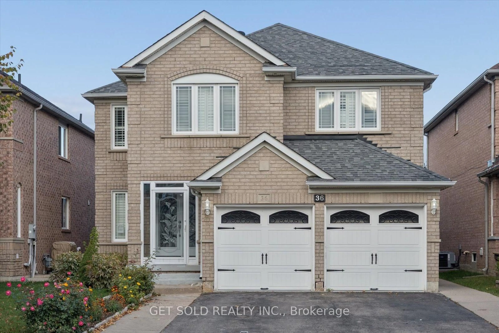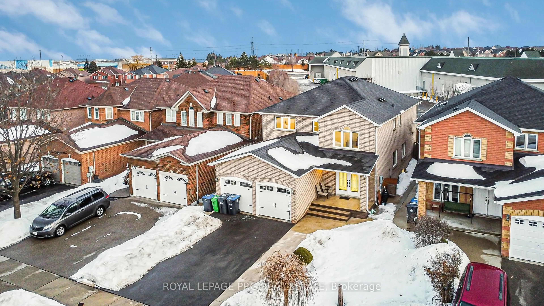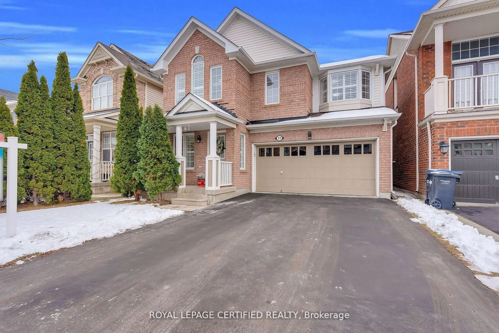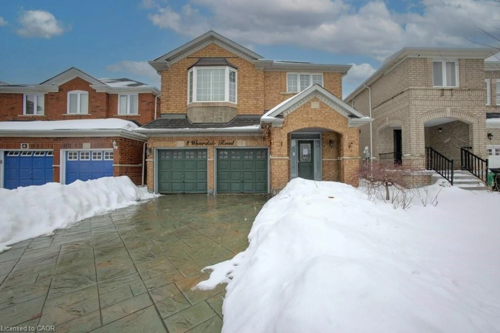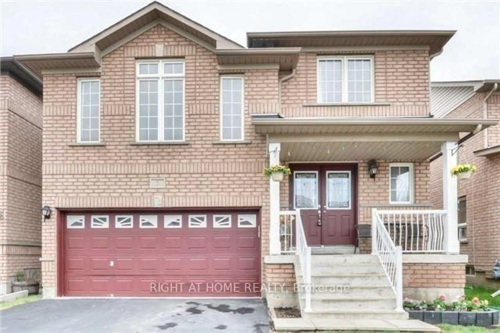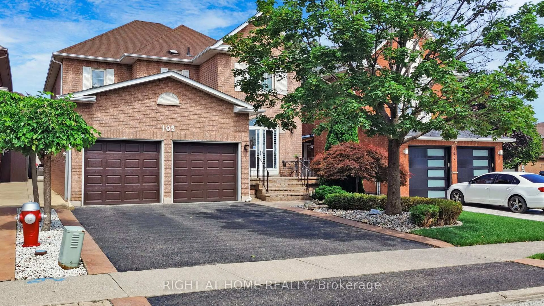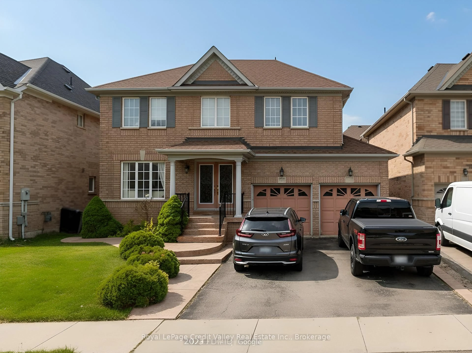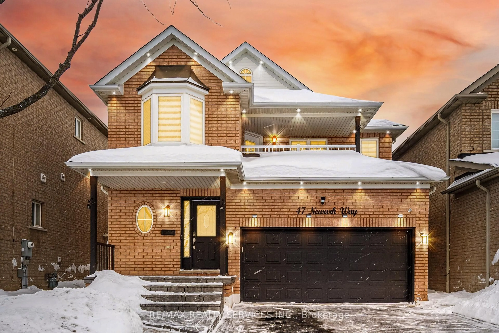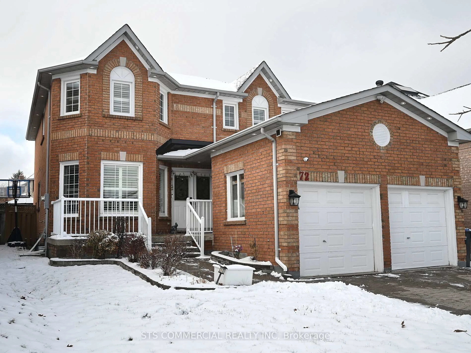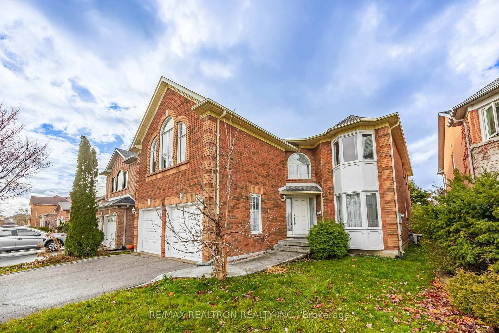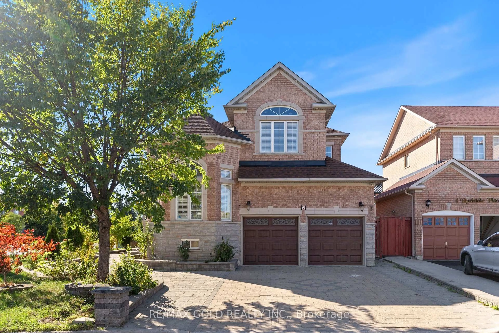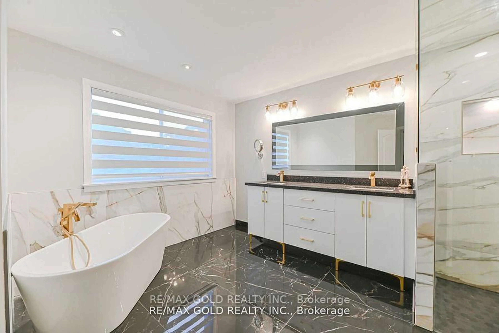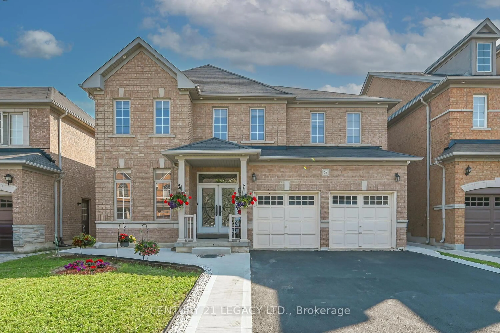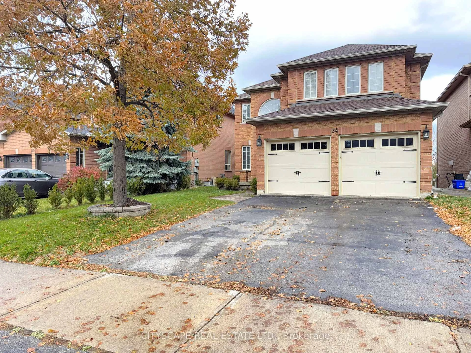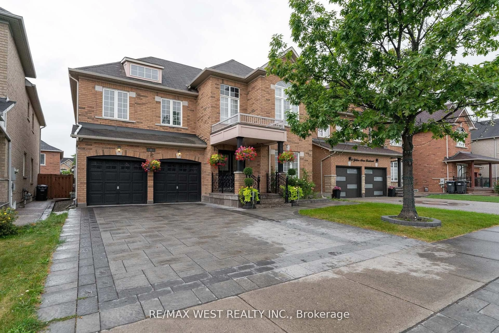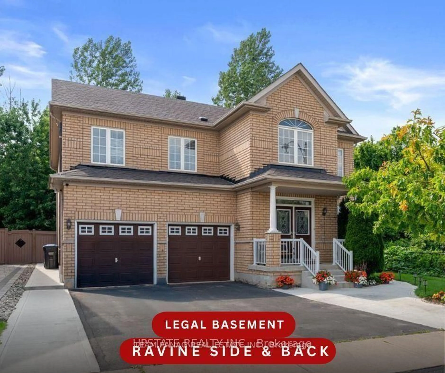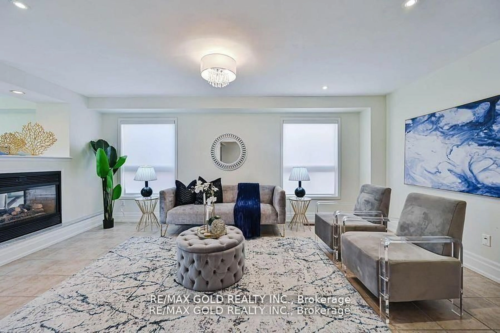2 Tovey Terr, Brampton, Ontario L6R 3E6
Contact us about this property
Highlights
Estimated valueThis is the price Wahi expects this property to sell for.
The calculation is powered by our Instant Home Value Estimate, which uses current market and property price trends to estimate your home’s value with a 90% accuracy rate.Not available
Price/Sqft$476/sqft
Monthly cost
Open Calculator
Description
MUST SEE!! Welcome To This Beautiful 4-Bedroom Detached Home W/ A Corner Lot Nestled In A Quiet And Highly Sought-After Sandringham-Wellington Neighborhood. Well Maintained By Original Owner. From The Moment You Step Into The Grand Foyer You'll Be Captivated By The Elegance & Charm Of This Home, A Main Floor Features The Formal Living & Dining Room & Kitchen, and The Living Room Boasts An Open Concept & A Large Window That Fills The Space W/ Natural Light Creating The Perfect Setting For Entertaining, Relaxing, In The Spacious Family Room Overlooking The Back Yard. The Main Floor Also Includes A Modern Kitchen With S/S Appliances And A Walkout To Steps Leading To The Backyard Perfect For Outdoor Gatherings Both Intimate & Large. Upstairs You'll Find Generously Sized 4 Bedrooms Including The Primary Bedroom W/ A Spa-Like 5-Pc Ensuite With Sink & Stand Shower And A Large Walk-In Closet, The Second Bedroom Includes Its Own Larger Closet, The Third Bedroom Includes Its Own Larger Closet And The Fourth Bedroom Includes A Larger Closet, W/ 4-Pc Washroom. The Basement Is Easy To Convert To 2 Bedroom In-Law Suite Or Rental Income Unit And Easy Access Through The House To Garage Add To The Practicality Of This Home. The Backyard Features 90% Interlocked And Garden Planters For Your Gardening Aspirations & Plenty Of Space For Outdoor Activities. Tovey Is In A "Feels Like City" Location Offering A Perfect Balance Of Suburban Charm & Urban Convenience. Large Driveway Easily Accommodates 4 Cars & 2 Car Garage Parking W/ Easy Access To Brampton Transit, HWY 50, HWY 410, & HWY 407. Just Walk To Top-Ranked Schools, Just Minutes To Brampton Hospital, Go Train, Plaza, Banks, Parks And Much More. This Is The One You've Been Waiting For! Don't Miss It A Must See!!! It's Ideal For Families & Professionals, The Area Is Known For Its Vibrant Community Recreational Opportunities & Much More Making It A Fantastic Place To Live Or Invest.
Property Details
Interior
Features
Main Floor
Living
3.96 x 3.53hardwood floor / Large Window / Open Concept
Dining
3.96 x 3.53hardwood floor / Combined W/Living / Open Concept
Kitchen
3.76 x 3.2Ceramic Floor / Combined W/Br / Stainless Steel Appl
Breakfast
3.76 x 3.2Ceramic Floor / Combined W/Family / W/O To Yard
Exterior
Features
Parking
Garage spaces 2
Garage type Attached
Other parking spaces 4
Total parking spaces 6
Property History
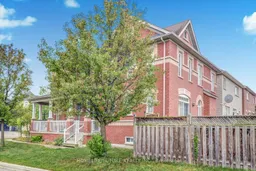 37
37