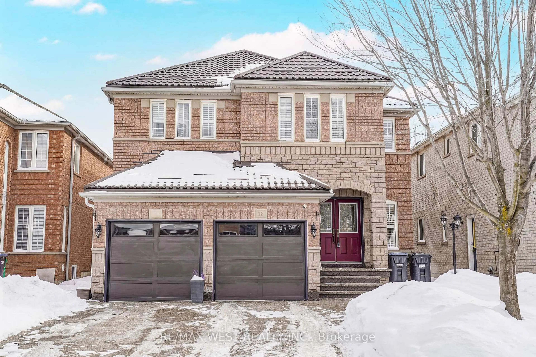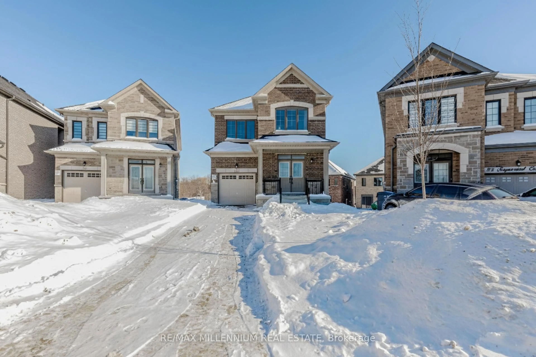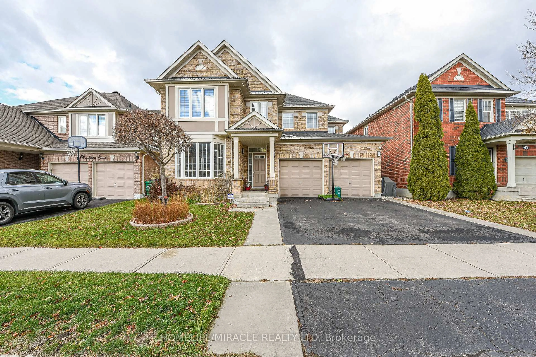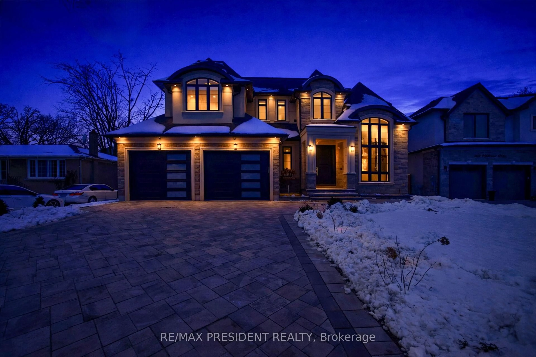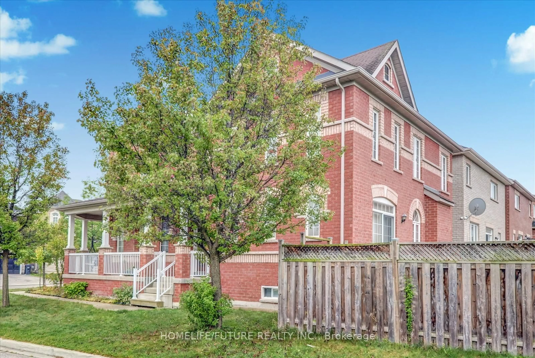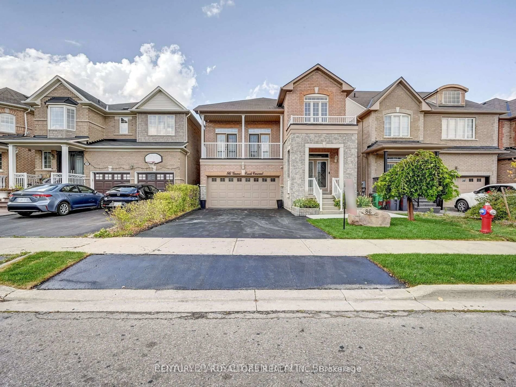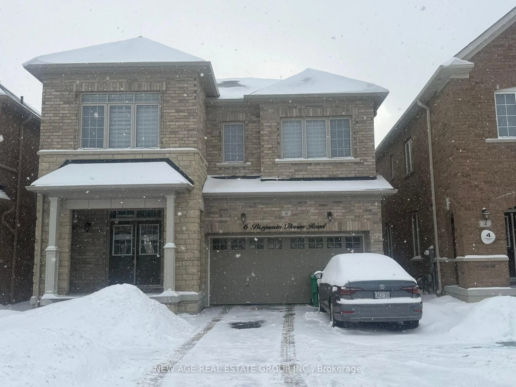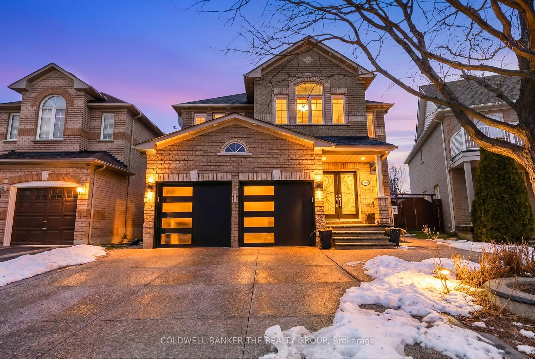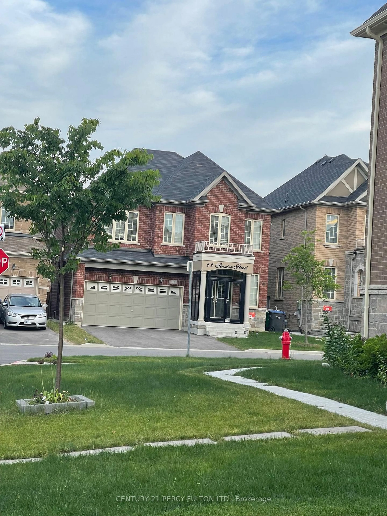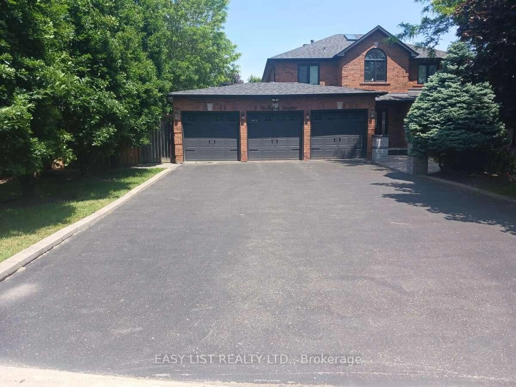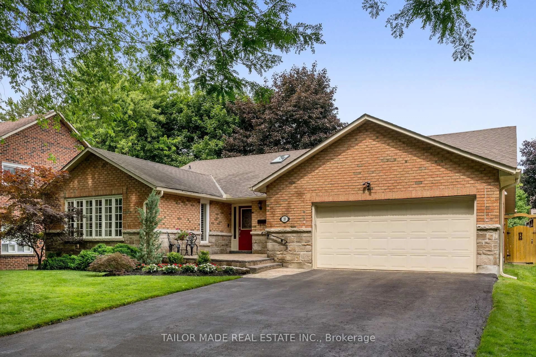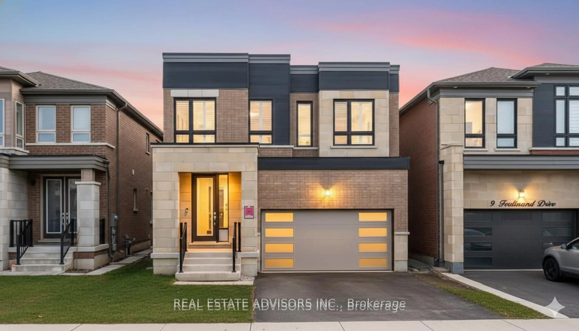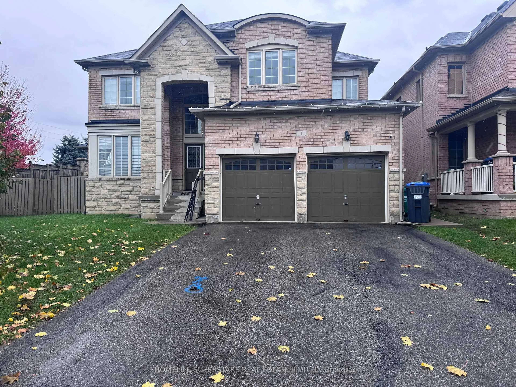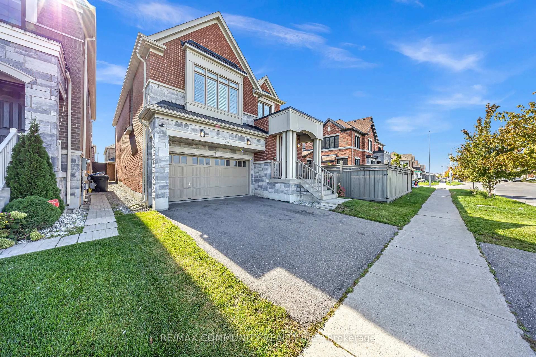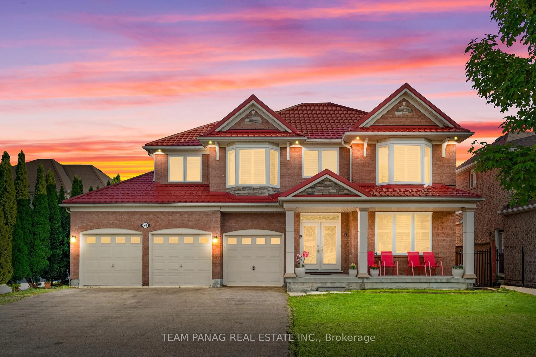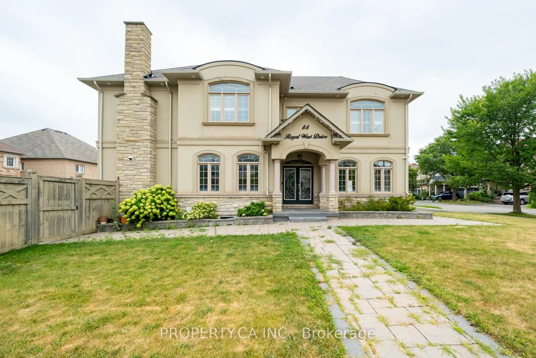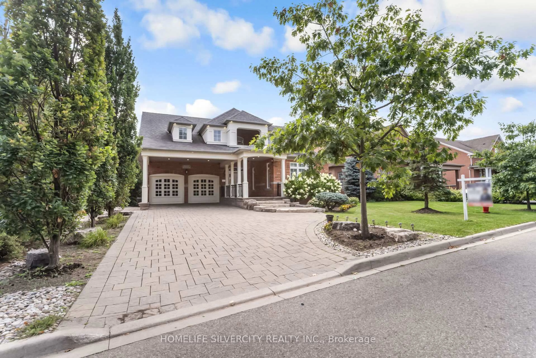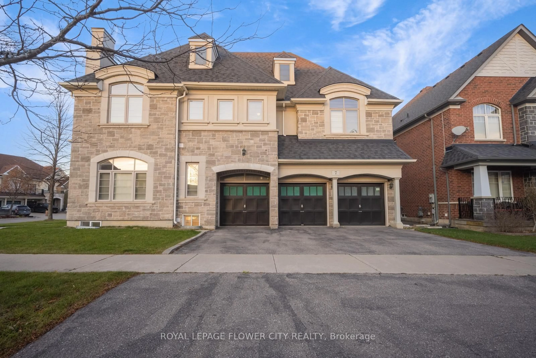Big family? Big hobbies? Big dreams? This home says yes to all of it...Welcome to this exceptional custom-built three-storey home on a quiet, family-friendly court in Stonegate. Nestled on a premium pie-shaped lot with mature trees, this property offers impressive space, multi-generational flexibility, and a backyard designed for entertaining. Enjoy a solar-heated saltwater pool, hot tub, custom tiki bar, extensive decking/interlock, and low-maintenance perennial landscaping - all in a fully fenced setting with dual side access. Perfect for hobbyists or home-based businesses, the property features a heated 2-car garage plus a separate heated workshop with roll-up door. Inside, the bright above-grade lower level offers excellent in-law suite potential with a spacious rec room, wet bar, renovated 2-pc bath, and a stunning mudroom with built-ins, laundry sink, and full-size fridge & freezer. The main floor features a striking spiral staircase that anchors the home.. a renovated high-end kitchen with banquet seating and walkout to deck, an oversized dining room with a versatile sunken bonus area ( think about the incredible hosting you could do...) large living room, and a convenient powder room & pantry. Upstairs offers four bedrooms, convenient laundry, stunning 4-pc bath, and a private primary suite with walk-in closet and 5-pc ensuite. Loaded with thoughtful upgrades, storage and lifestyle amenities - this is a rare opportunity to own a truly unique home in one of the area's most desirable neighbourhoods. Known for its mature tree-lined streets, pride of homeownership, & proximity to conservation areas, this neighbourhood offers a serene, country-like feel while being just steps to every convenience you could need. New roof shingles (2024), New saltwater pool liner (2024) Heated floors in kitchen, upstairs bath, basement bath, Spray-foam insulated basement, 10-zone sprinkler system, Alarm system, Rubberized flooring in garage.
Inclusions: Washer, Dryer, Kitchen Aid S/S Fridge, Kitchen Aid S/S Dishwasher, Kitchen Aid S/S Stove, S/S Bar Fridge, S/S Built in Microwave, Bar Fridge in Basement, S/S Fridge + Freezer in Basement, Hot Tub, All Pool Related Equipment + Solar Equipment, Garage Door Opener, E.L.F's, All Window Blinds/Shutters,
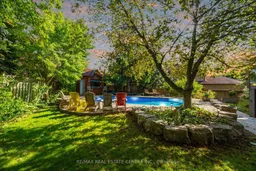 49
49

