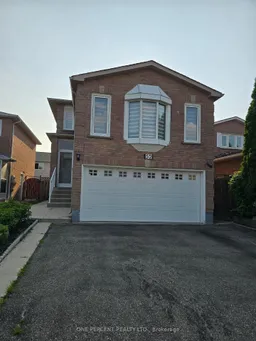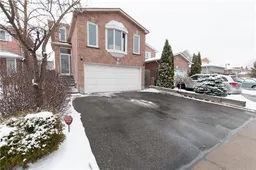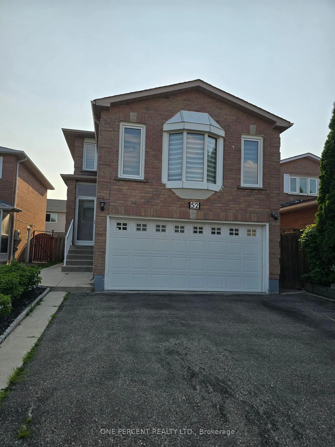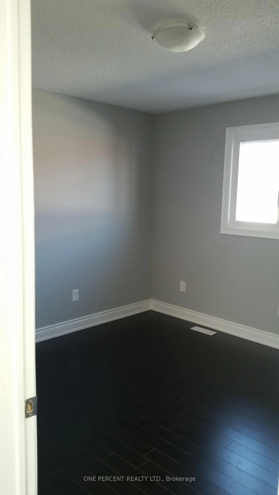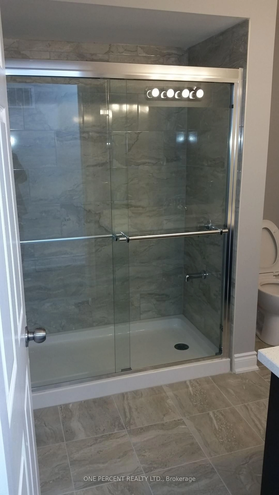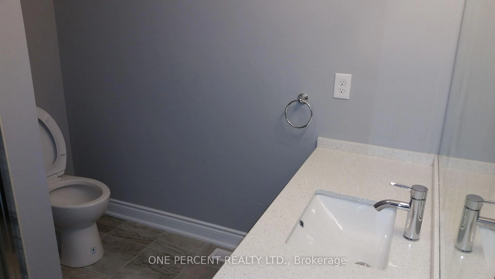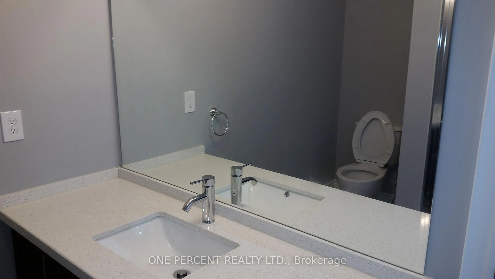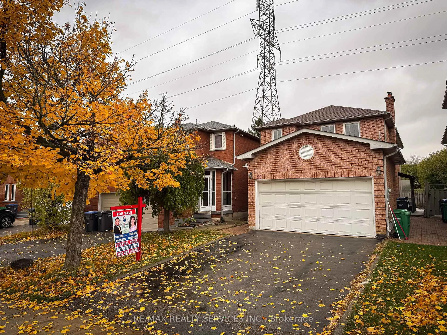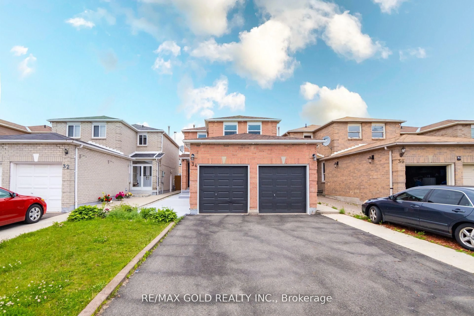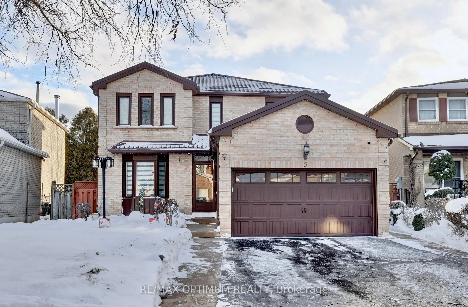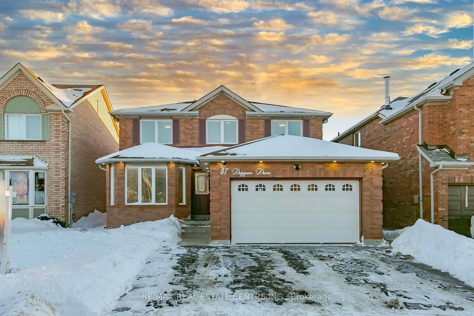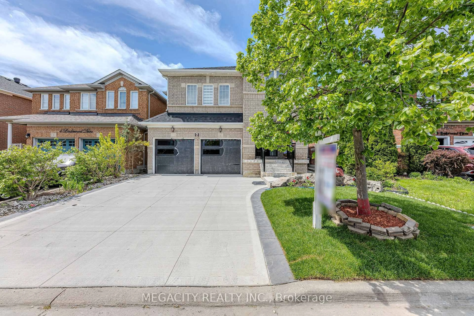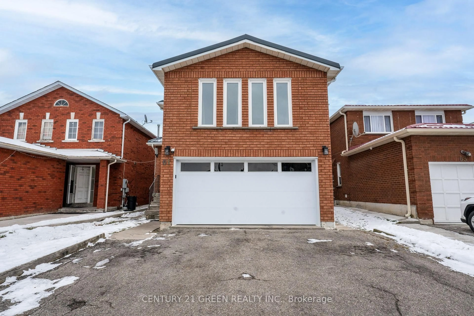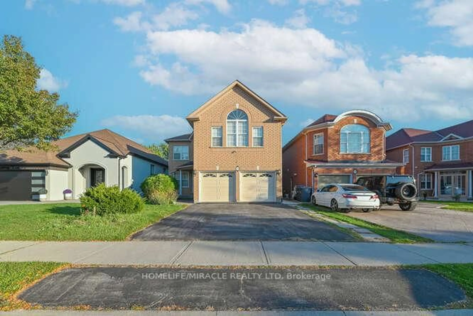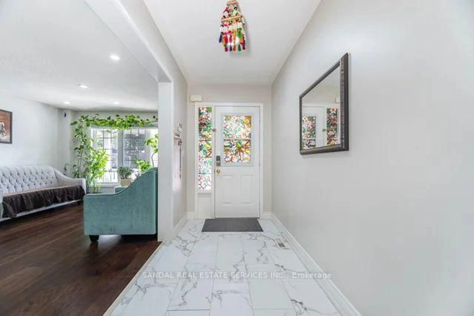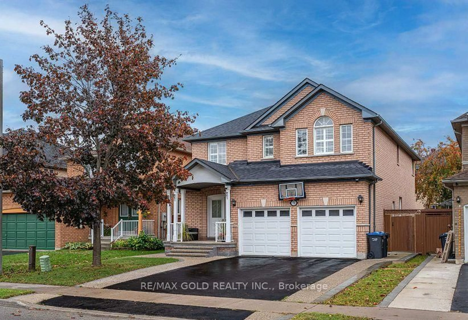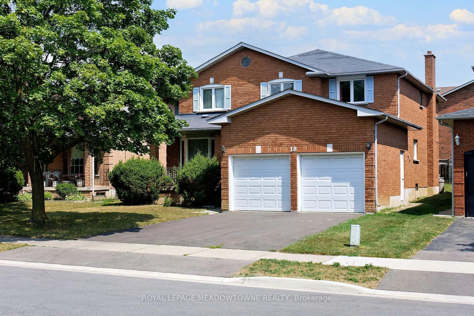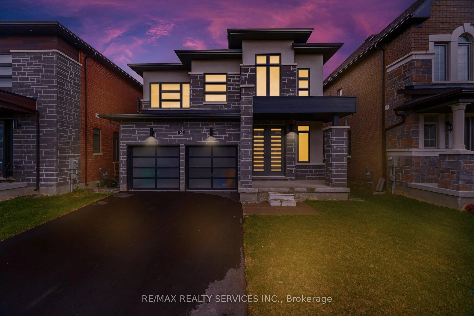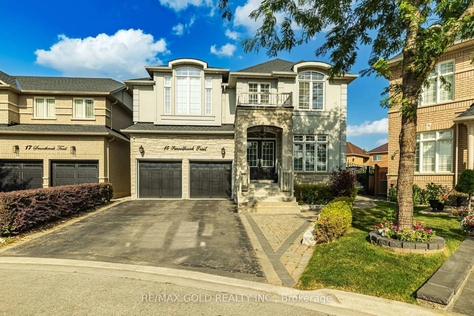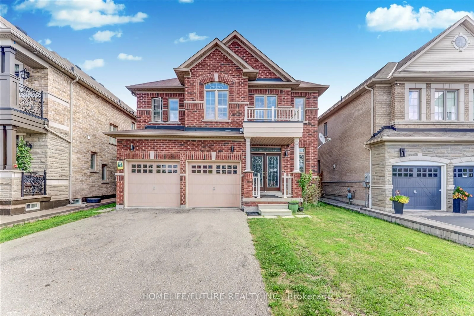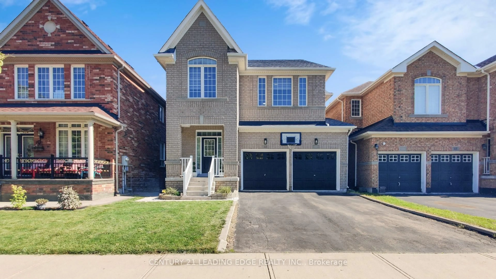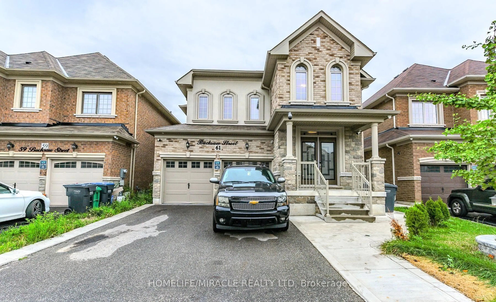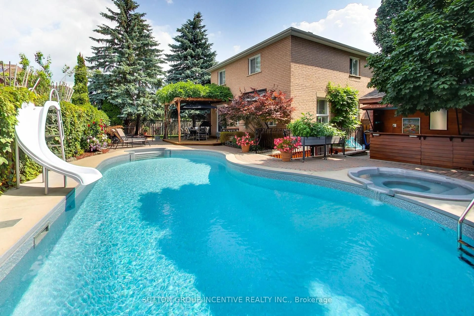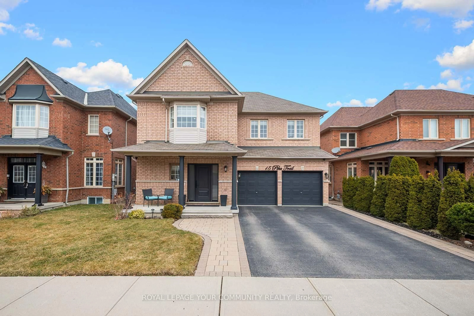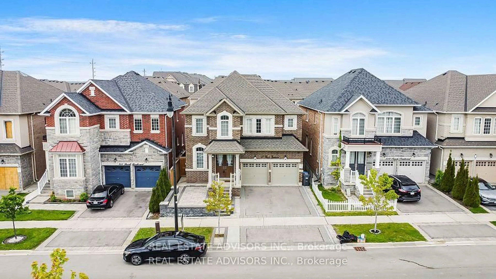52 Timberlane Dr, Brampton, Ontario L6Y 4B6
Contact us about this property
Highlights
Estimated valueThis is the price Wahi expects this property to sell for.
The calculation is powered by our Instant Home Value Estimate, which uses current market and property price trends to estimate your home’s value with a 90% accuracy rate.Not available
Price/Sqft$699/sqft
Monthly cost
Open Calculator
Description
Seeing Is Believing! Immaculate, fully upgraded home with no expense spared. Features a covered front porch, spacious foyer with porcelain tile flooring, and an elegant oak staircase with iron spindles. Main floor offers a bright family room with decorative fireplace, a guest bedroom, and a full bathroom. Gourmet kitchen with quartz countertops and premium stainless steel appliances. Upper level includes four spacious bedrooms, including a primary bedroom with walk-in closet, and two beautifully renovated bathrooms. Private backyard with large wooden deck and concrete/brick patio. Legal two-bedroom basement apartment ideal for rental income or multigenerational living. Move-in ready with luxury finishes throughout.
Property Details
Interior
Features
Main Floor
Laundry
2.3 x 1.55Combined W/Laundry / Laundry Sink
Living
5.5 x 3.4Large Window / Above Grade Window / Combined W/Dining
Dining
3.1 x 3.03Window Flr to Ceil / Combined W/Kitchen / Combined W/Dining
Kitchen
4.84 x 3.03Large Window / B/I Dishwasher / B/I Fridge
Exterior
Features
Parking
Garage spaces 2
Garage type Attached
Other parking spaces 2
Total parking spaces 4
Property History
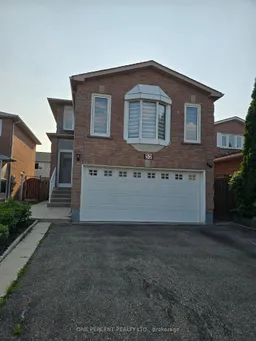 50
50