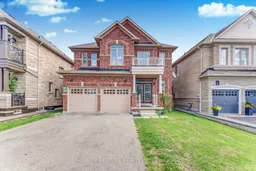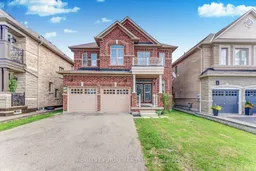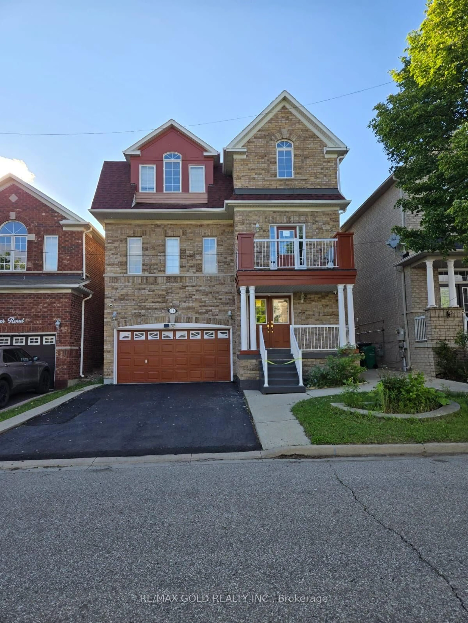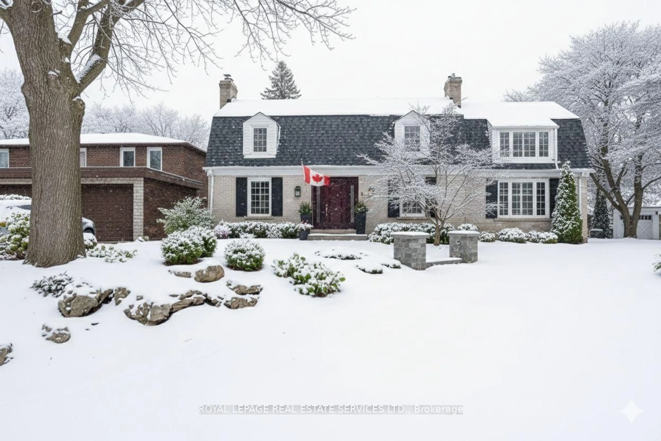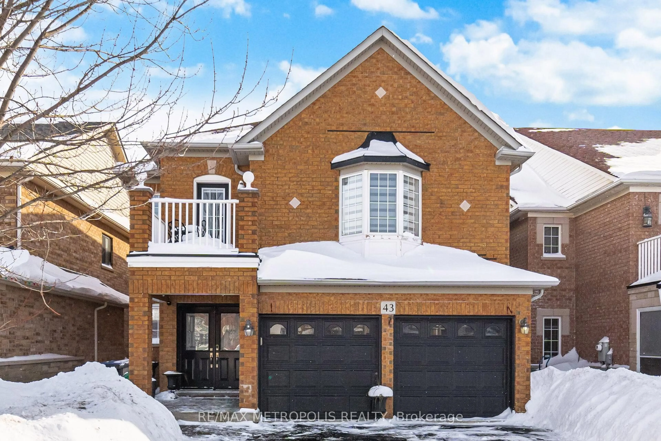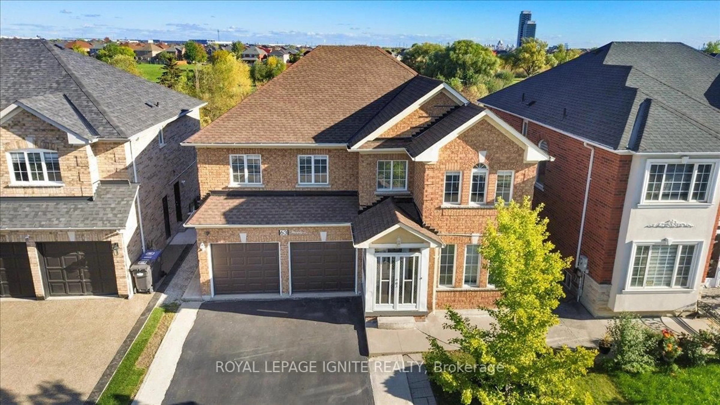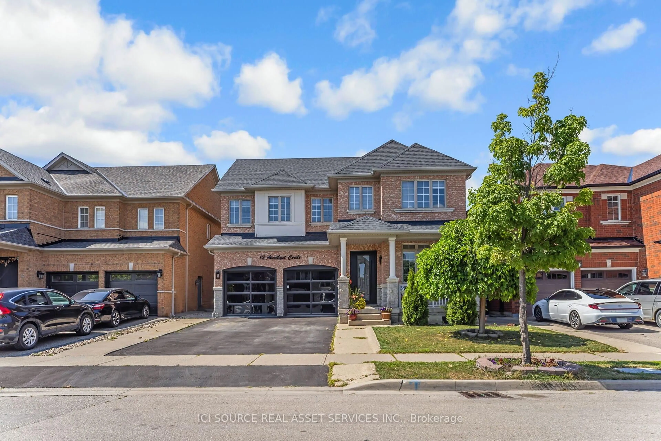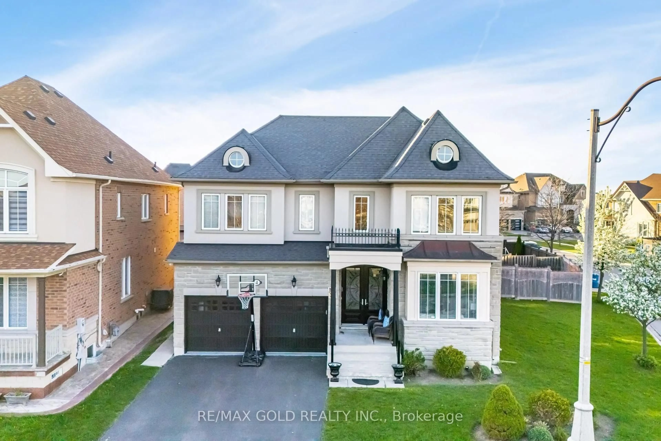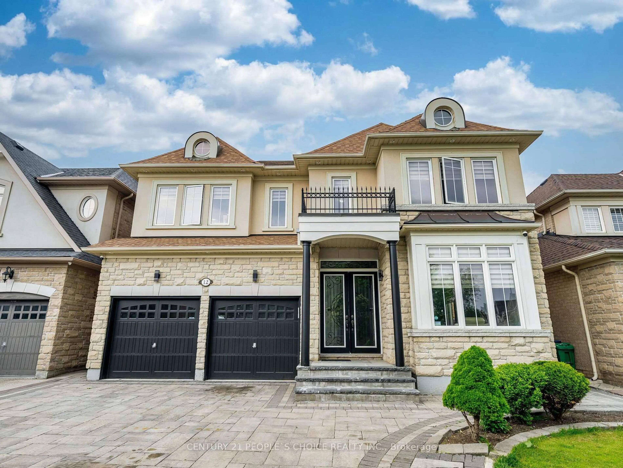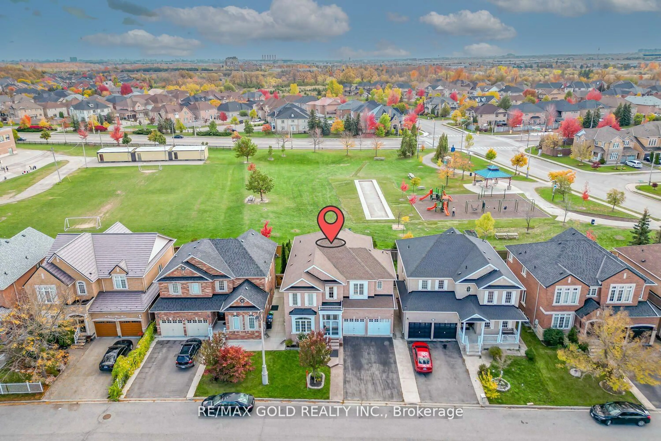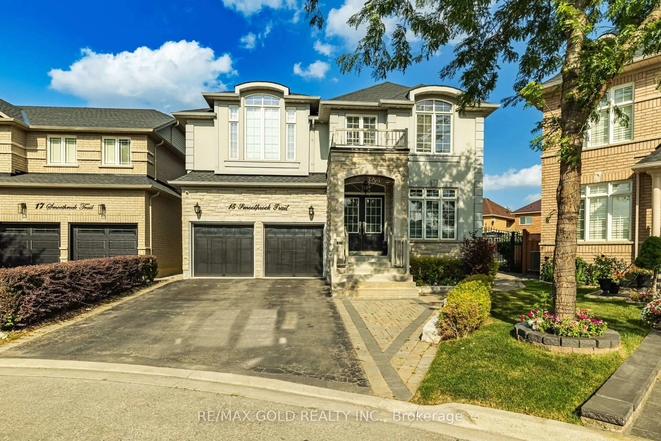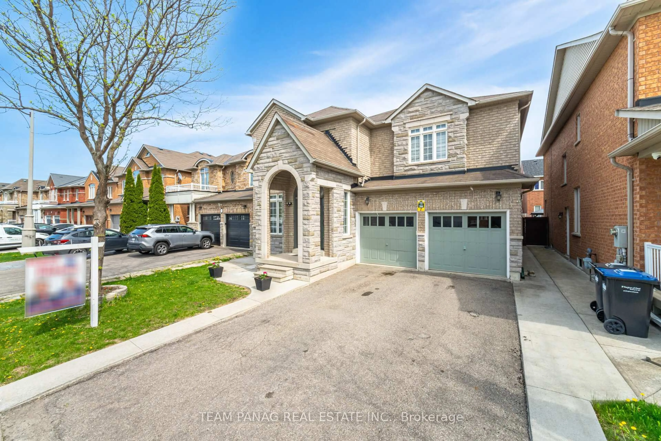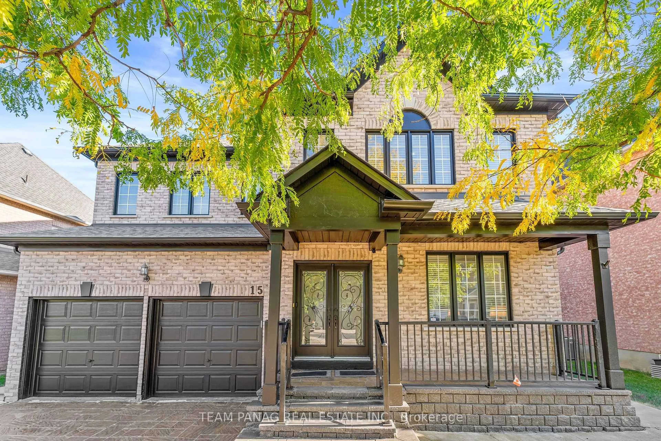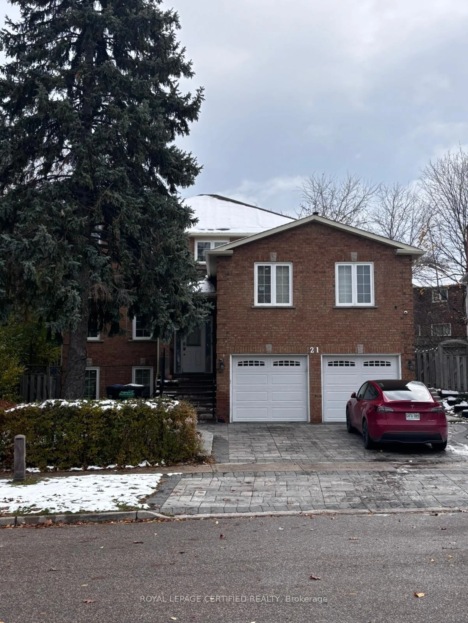Welcome To This Beautifully Crafted Royal Pine Built Detached Home, Offering Nearly 3000 Sq Ft Of Above-Ground Living Space Plus A Professionally Finished Basement With A Separate Entrance And Two Distinct Living Areas - One For The Homeowner's Personal Use And The Other Ideal For Extended Family Or Guests. This Elegant Home Features 4 Spacious Bedrooms And A Versatile Computer Loft, Along With Separate Living, Dining, And Family Rooms That Provide The Perfect Blend Of Comfort And Functionality. The Main Floor Showcases Hardwood Flooring Throughout, A Modern Kitchen With Quartz Countertops, And Convenient Main Floor Laundry. Upstairs, The Impressive Primary Suite Includes A Walk-In Closet And A Luxurious 5-Piece Ensuite, Complemented By A Bright Computer Loft Perfect For A Home Office Or Study. Nestled On A Quiet Street With No Houses In Front, The Property Offers Privacy, A Double-Car Garage With Extended Driveway Parking, Upgraded Finishes, And Oversized Windows That Fill The Home With Natural Light. Ideally Located Close To Top-Rated Schools, Shopping, Costco, Parks, And The Gore Meadows Community Centre, With Easy Access To Major Highways And Transit. A Rare Opportunity Combining Space, Elegance, And Versatility, This Home Is Truly A Must-See!
Inclusions: 2 Fridges, 2 Stoves, Dishwasher, Washer & Dryer
