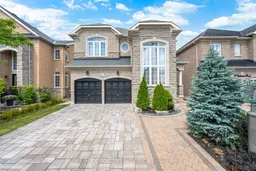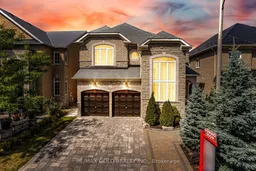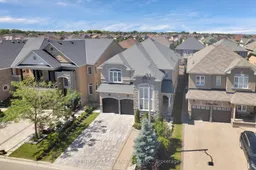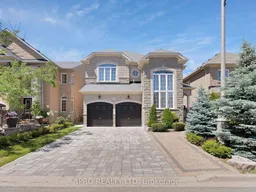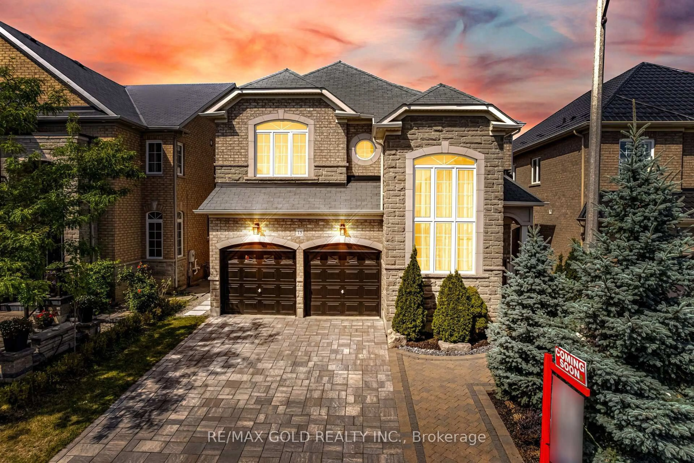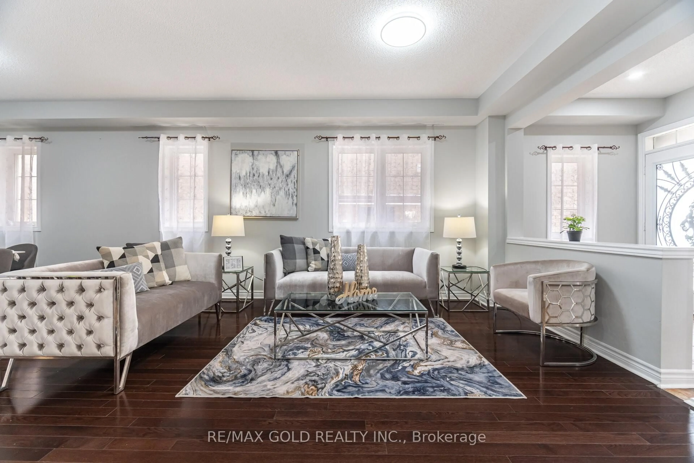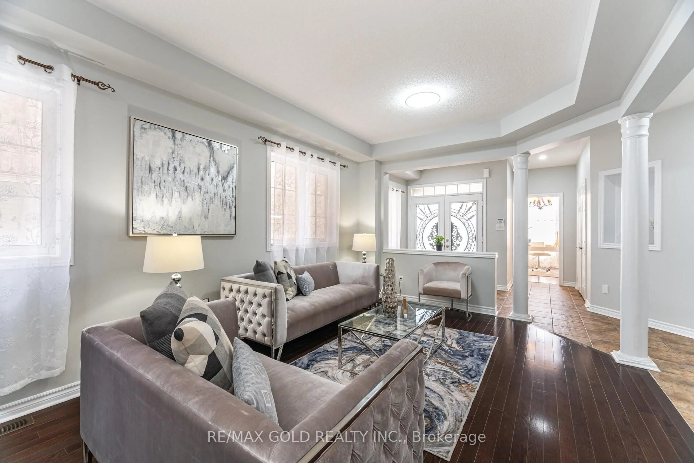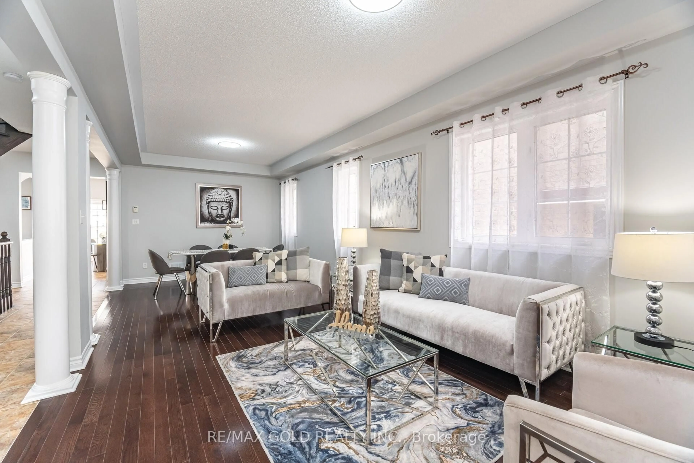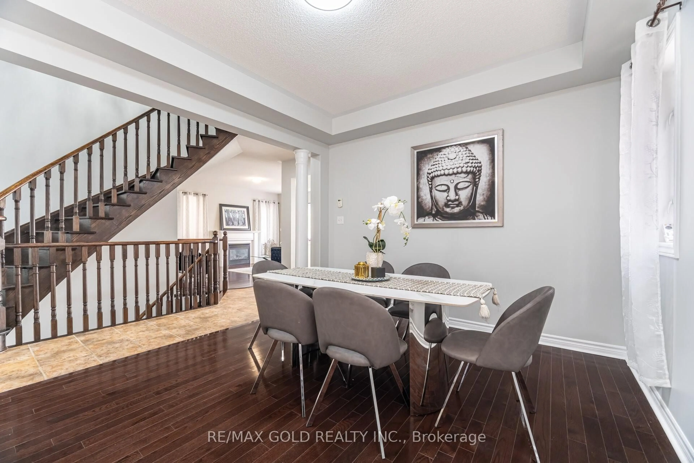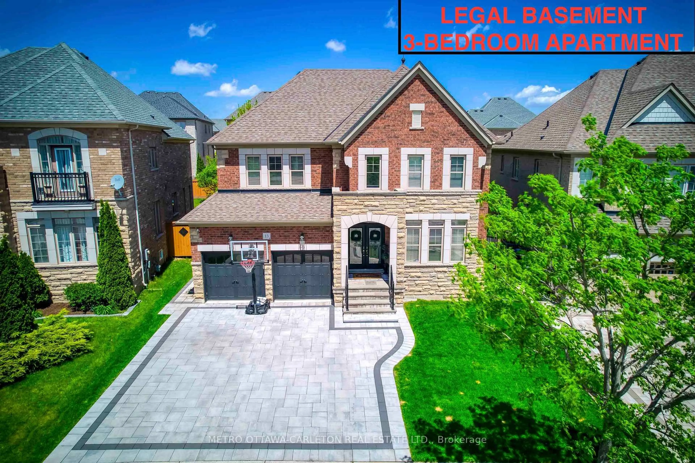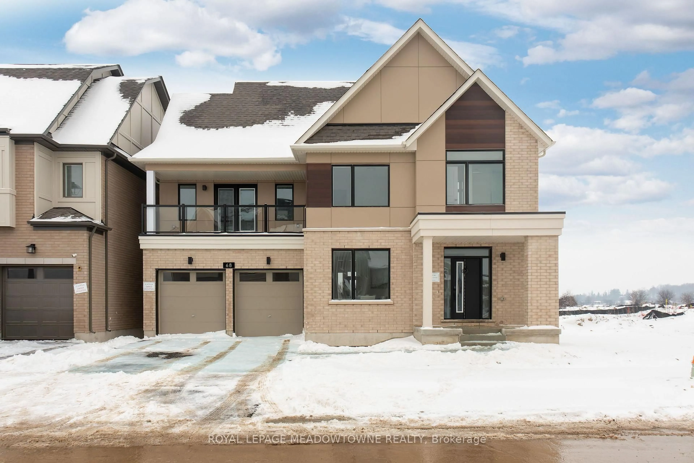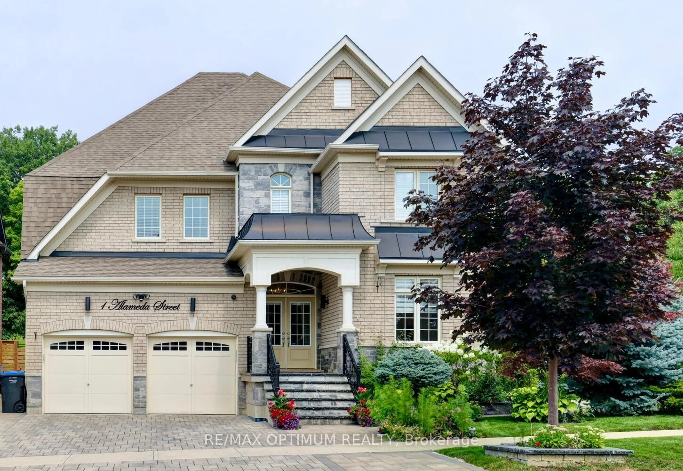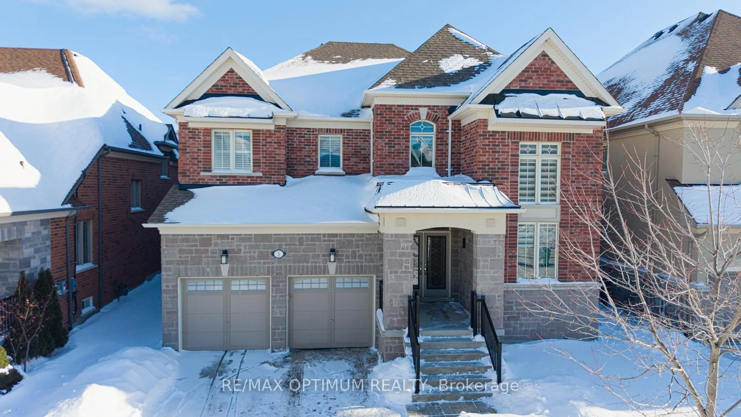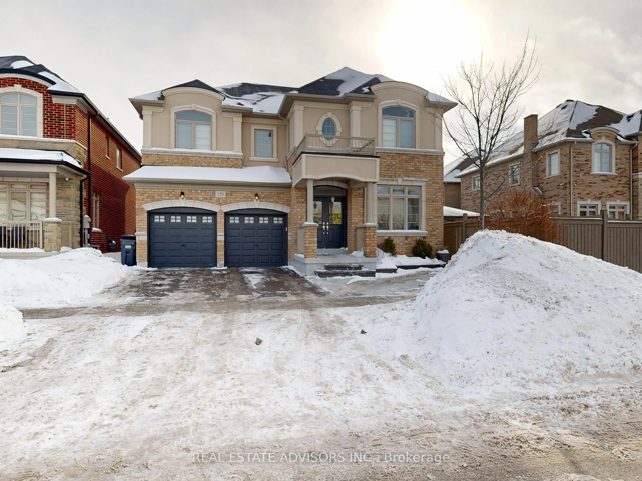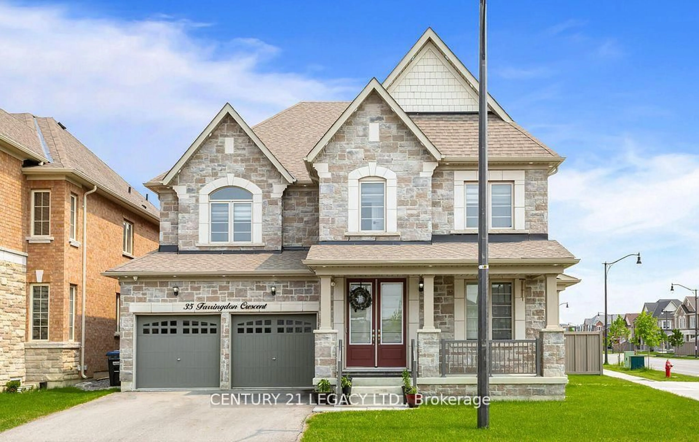15 Oakhaven Rd, Brampton, Ontario L6P 2Y3
Contact us about this property
Highlights
Estimated valueThis is the price Wahi expects this property to sell for.
The calculation is powered by our Instant Home Value Estimate, which uses current market and property price trends to estimate your home’s value with a 90% accuracy rate.Not available
Price/Sqft$388/sqft
Monthly cost
Open Calculator
Description
3801 SQ FT As Per Mpac!! Spacious Family Home Beautifully Maintained, Fully Detached Home Offering Over 5,000 Sq. ft. Of Total Living Space, Featuring A Fully Finished Basement With Separate Entrance & Offering Potential For Supplemental Income. This Expansive Home Features 5 Spacious Bedrooms, Including 2 Primary Suites, 9-Foot Ceilings & A Tandem 3-Car Garage, All Situated On a rare 41-foot-wide lot. The main floor is thoughtfully designed for family living, featuring a generous den suitable for a home office or playroom, a separate family room, and an open-concept living and dining area ideal for gatherings. Hardwood flooring extends throughout the main and second floors, complemented by tasteful upgrades including coffered ceilings, granite countertops, upgraded handrails and pickets, and a spa-inspired primary ensuite with jacuzzi tub. Located in a desirable, family-friendly neighbourhood close to schools, parks, places of worship, shopping, and everyday amenities, with convenient access to Highways 50 and 427. A fantastic opportunity to own a spacious and versatile home. designed to grow with your family.
Property Details
Interior
Features
Main Floor
Dining
7.9 x 3.4hardwood floor / Combined W/Living / Window
Family
5.7 x 4.24hardwood floor / Fireplace / Window
Kitchen
5.32 x 4.23Ceramic Floor / Granite Counter / Stainless Steel Appl
Den
3.9 x 2.8hardwood floor / Separate Rm / Window
Exterior
Features
Parking
Garage spaces 3
Garage type Built-In
Other parking spaces 4
Total parking spaces 7
Property History
