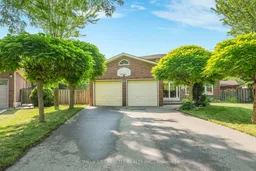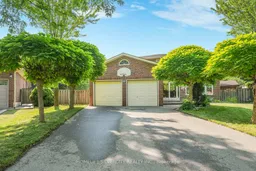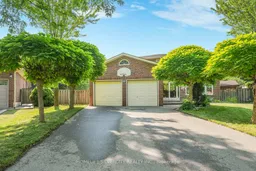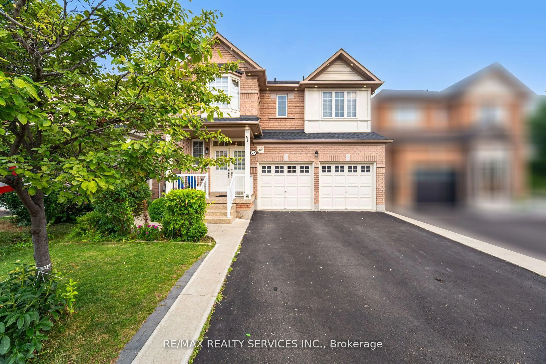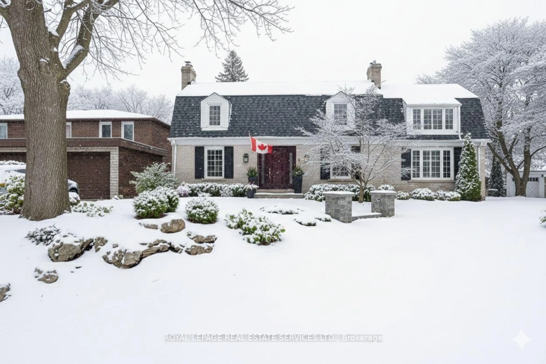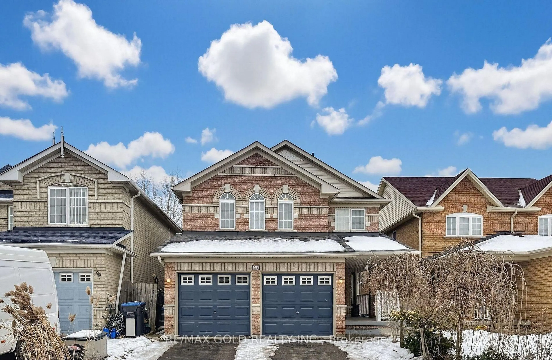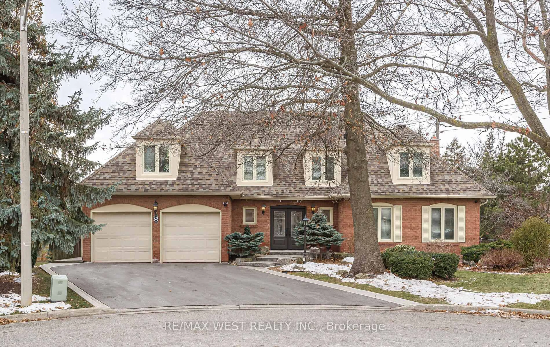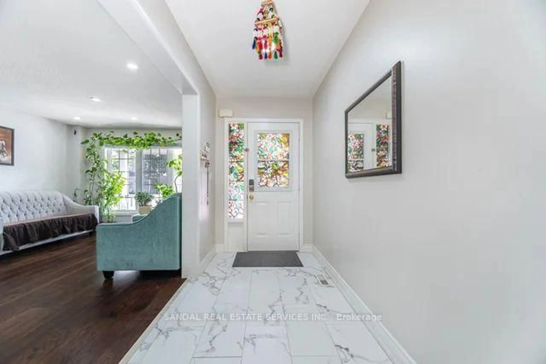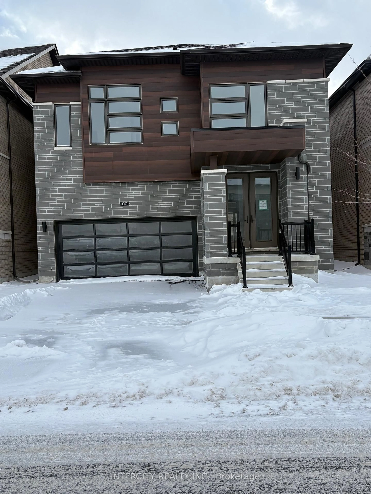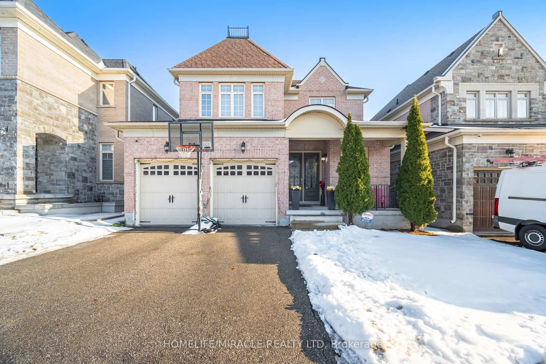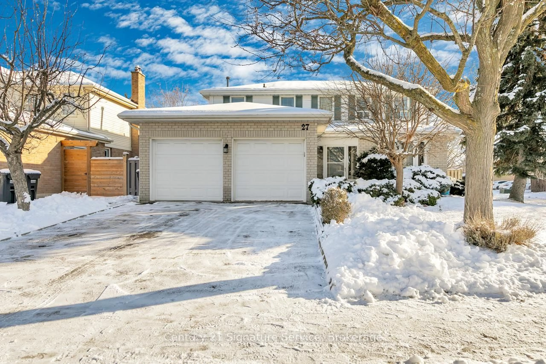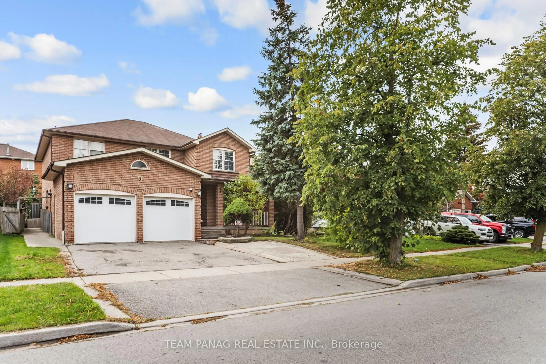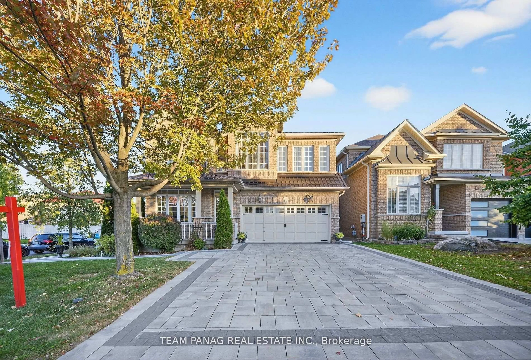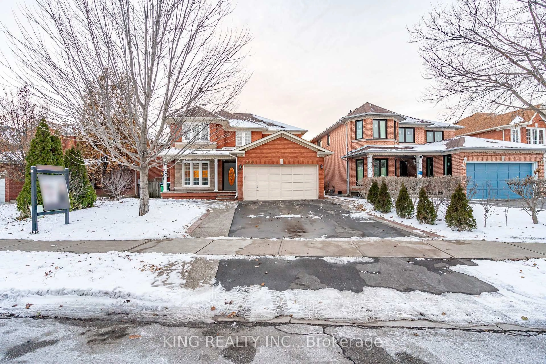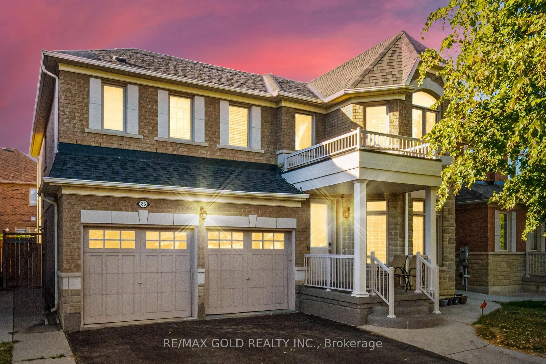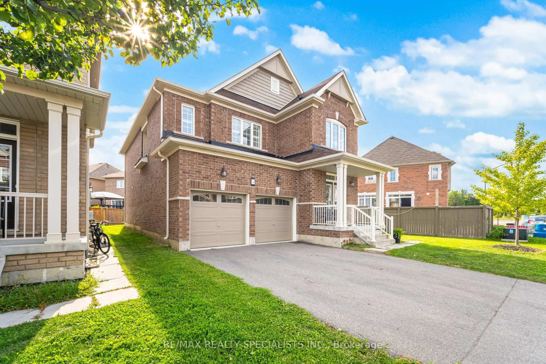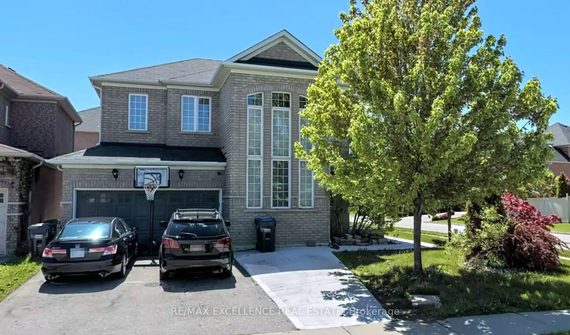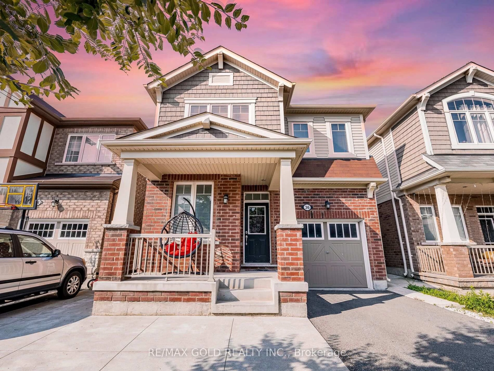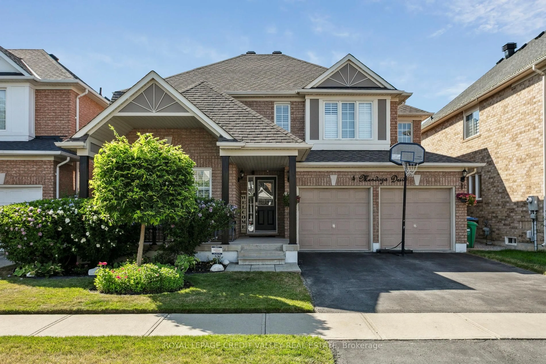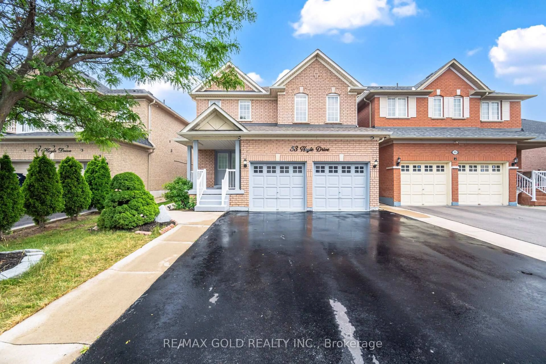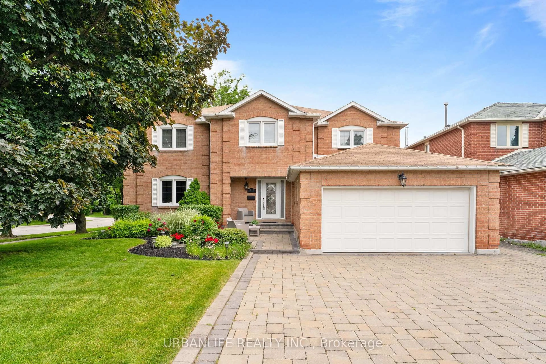Situated at the end of a cul-de-sac in the sought-after Professor's Lake community, with a huge lot size of 35'x141'x187'x206' this home of 2500 sq ft. boasts an expansive backyard on a third of an acre a true entertainer's dream. Enjoy a large, crystal-clear heated pool, a spacious workshop for DIY enthusiasts, with ample space for a granny suite or additional dwelling. The existing layout includes a potential in-law suite with an open floor plan with its own separate entrance, offering flexibility for extended family or guests. Upstairs, the spacious primary suite features an ensuite bathroom with a jacuzzi tub and a walk-in closet. Three additional generously sized bedrooms provide ample space for family, guests, or a home office. The main level offers a bright, airy, open-concept family room with a gas fireplace and California shutters throughout, seamlessly connected to a spacious kitchen with patio doors leading to the stunning backyard. Surrounded by a 65-acre, spring-fed Professor's Lake offers numerous recreational activities, including walking trails, fishing, paddling, kayaking, boat rentals, and steps to a beach area. This is not your average property, it's a unique opportunity. Don't miss your chance to own this extraordinary home -schedule a viewing today!
Inclusions: All appliance and pool accessories . Water heater is owned
