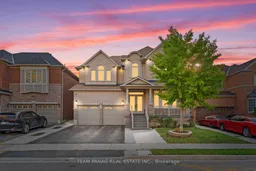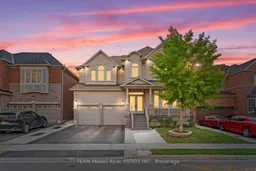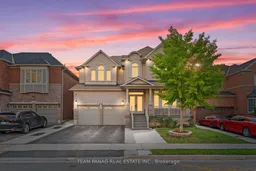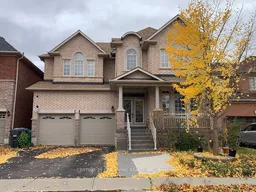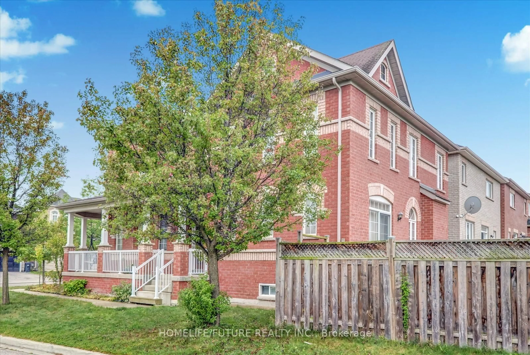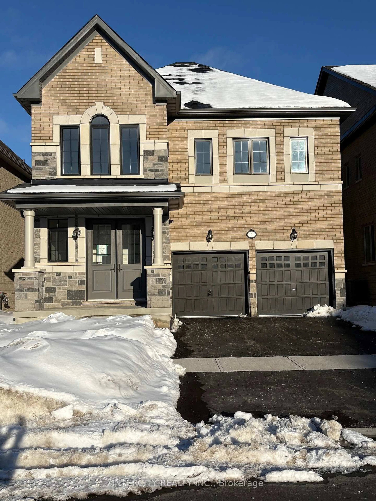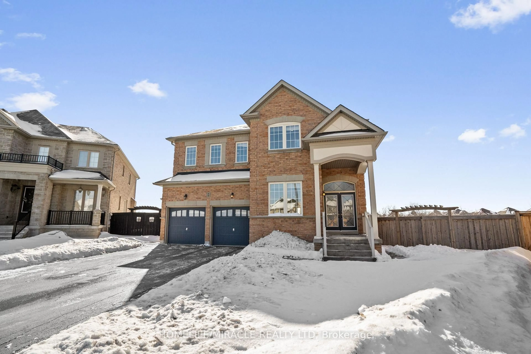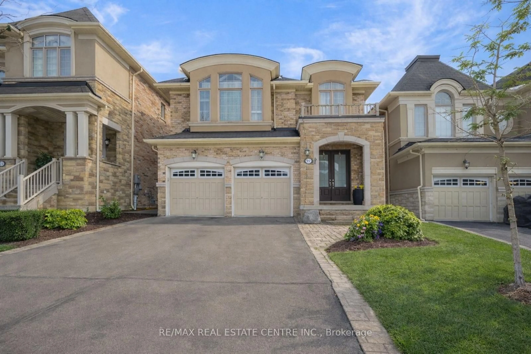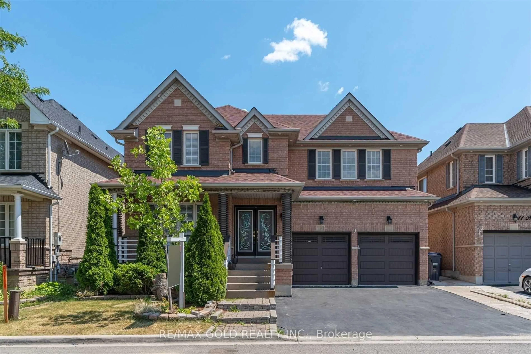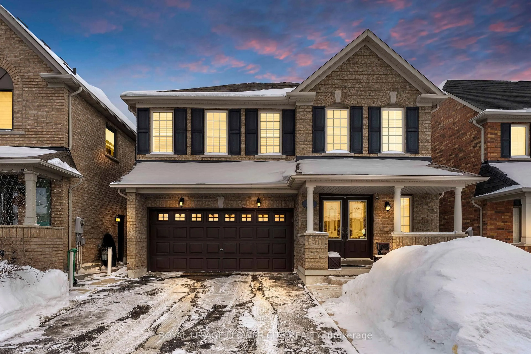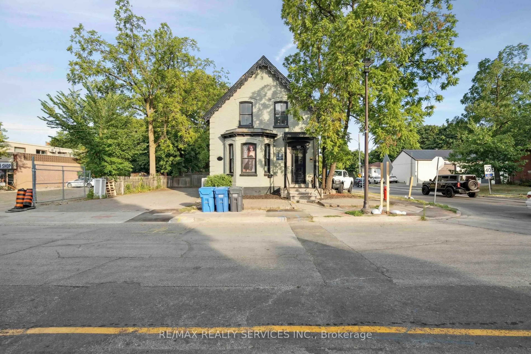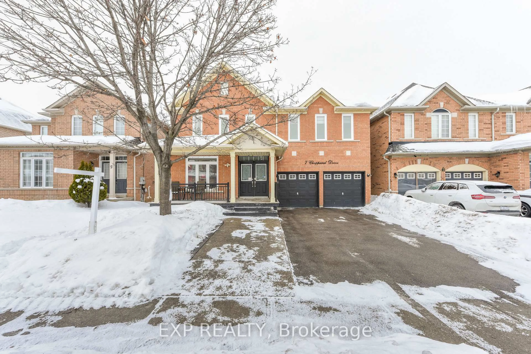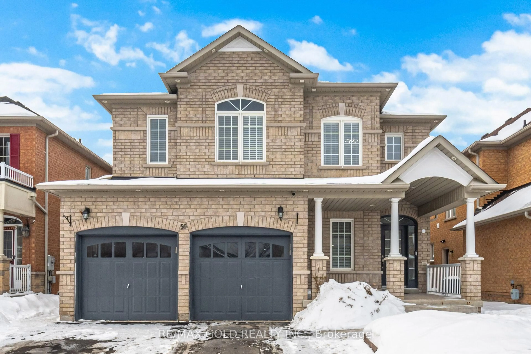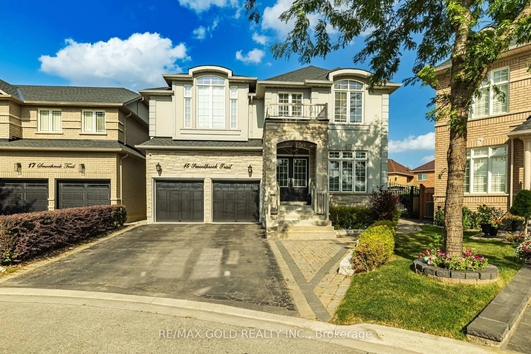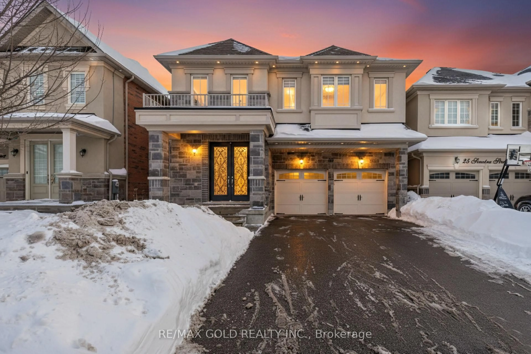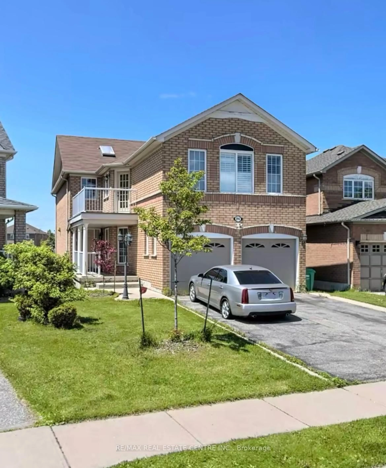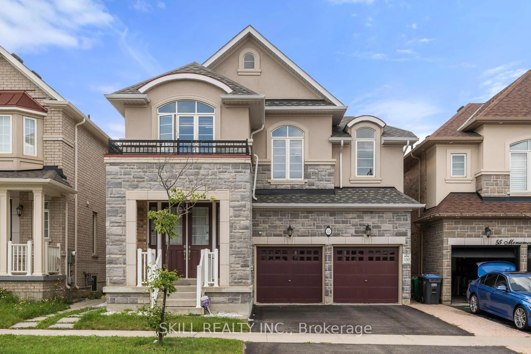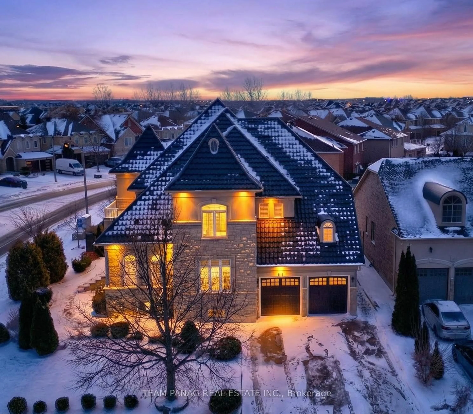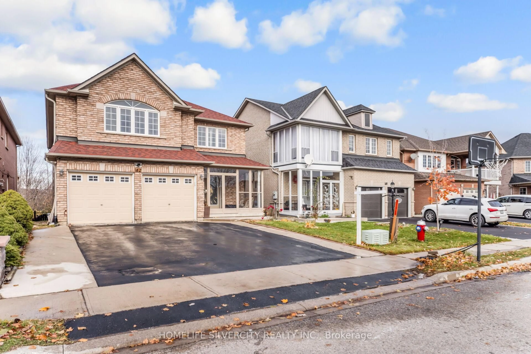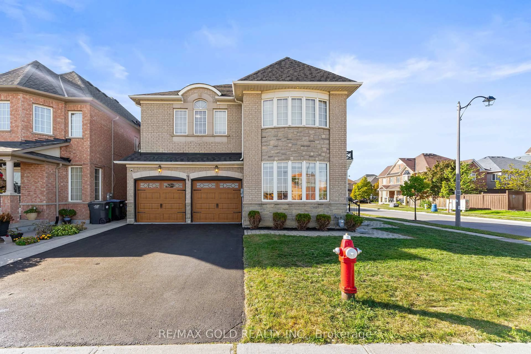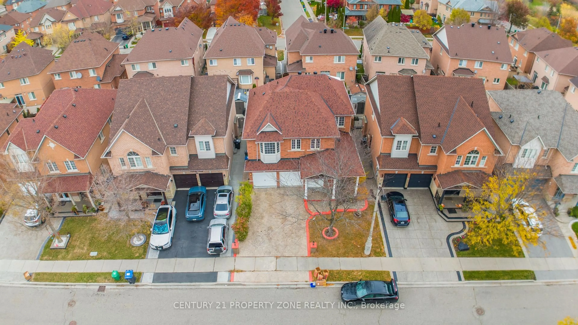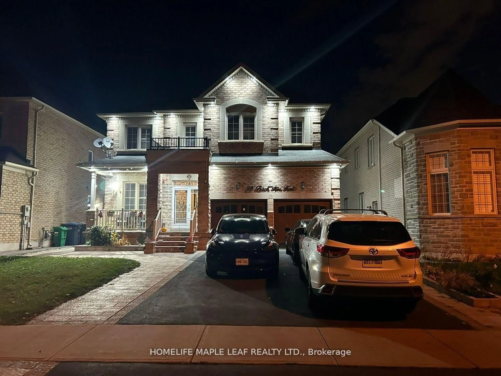**3 BED LEGAL BASEMENT WITH 2 FULL BATH** Luxurious sun-filled 4+3 bed, 6 bath executive detached home with 3-bed, 2-bath legal 2nd dwelling basement apartment in prestigious Sandringham-Wellington! This stunning brick & stone residence offers 6-car parking, double door entry, and exceptional curb appeal. Main floor features 9-ft ceilings, hardwood floors, pot lights, living/dining combo, open-concept family room with fireplace, office, powder room, and convenient laundry with garage access. Gourmet kitchen boasts quartz counters, stainless steel appliances, backsplash, pot lights, and a spacious breakfast area with walkout to the fenced backyard and storage shed. Oak staircase leads to 2nd floor showcasing a grand primary with his & hers walk-in closets and a spa-like 5-pc ensuite. Second bedroom with 3-pc ensuite, and 3rd & 4th bedrooms share a stylish Jack & Jill bath each with pot lights and ample space. Legal basement apartment includes separate entrance, second laundry, full kitchen, living area, and two stairways from the main floor perfect for rental income or extended family living, Additional upgrades includes roof (2018), AC (2021) and furnace(2021). A must see!
Inclusions: All electrical light fixtures; existing stainless steel fridge, stove and b/i dishwasher, clothes washer and dryer, All window blinds and coverings.
