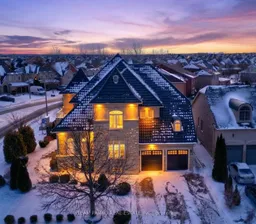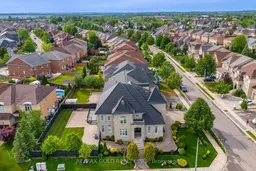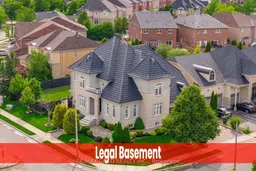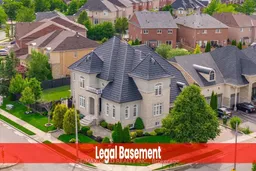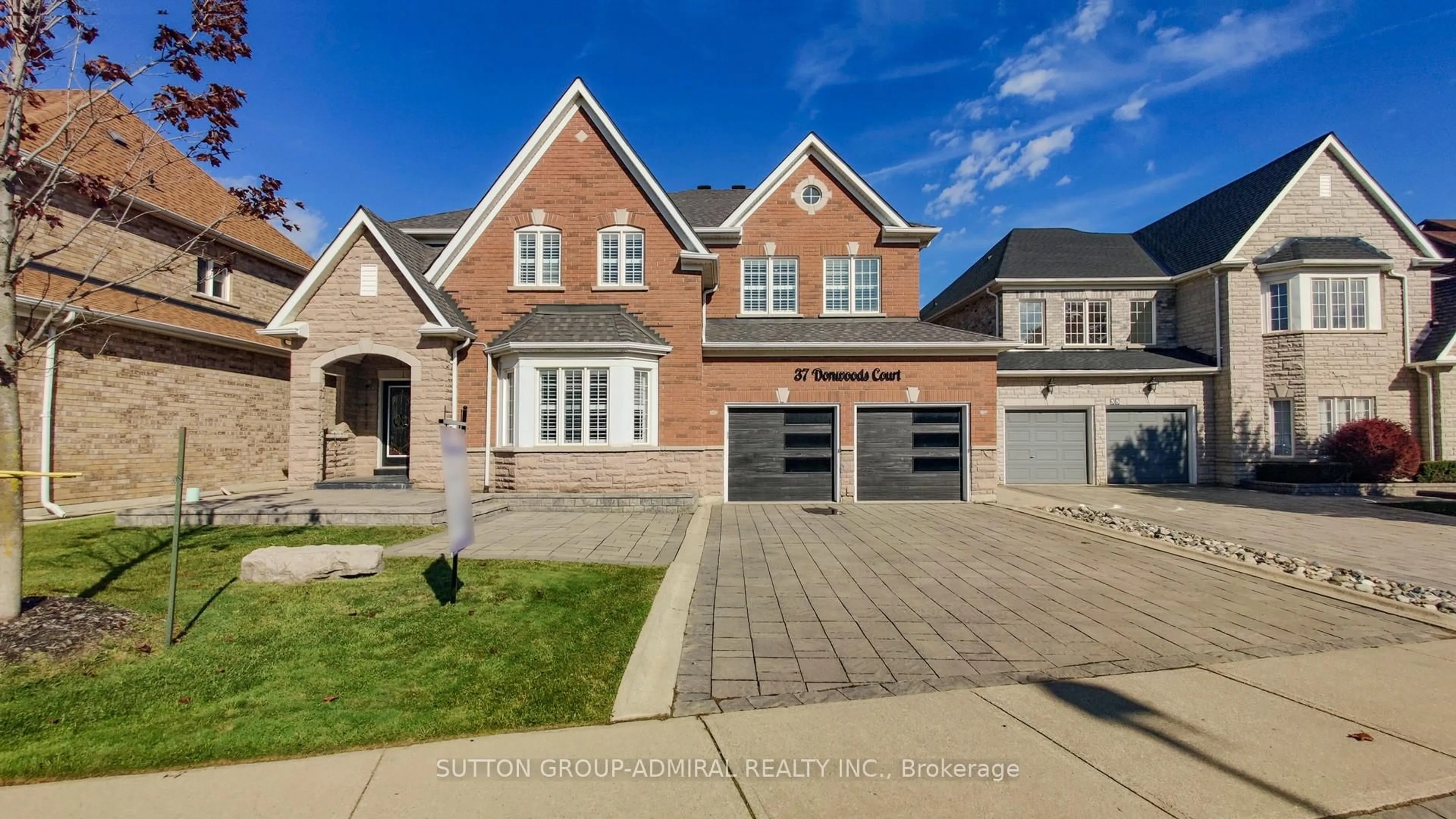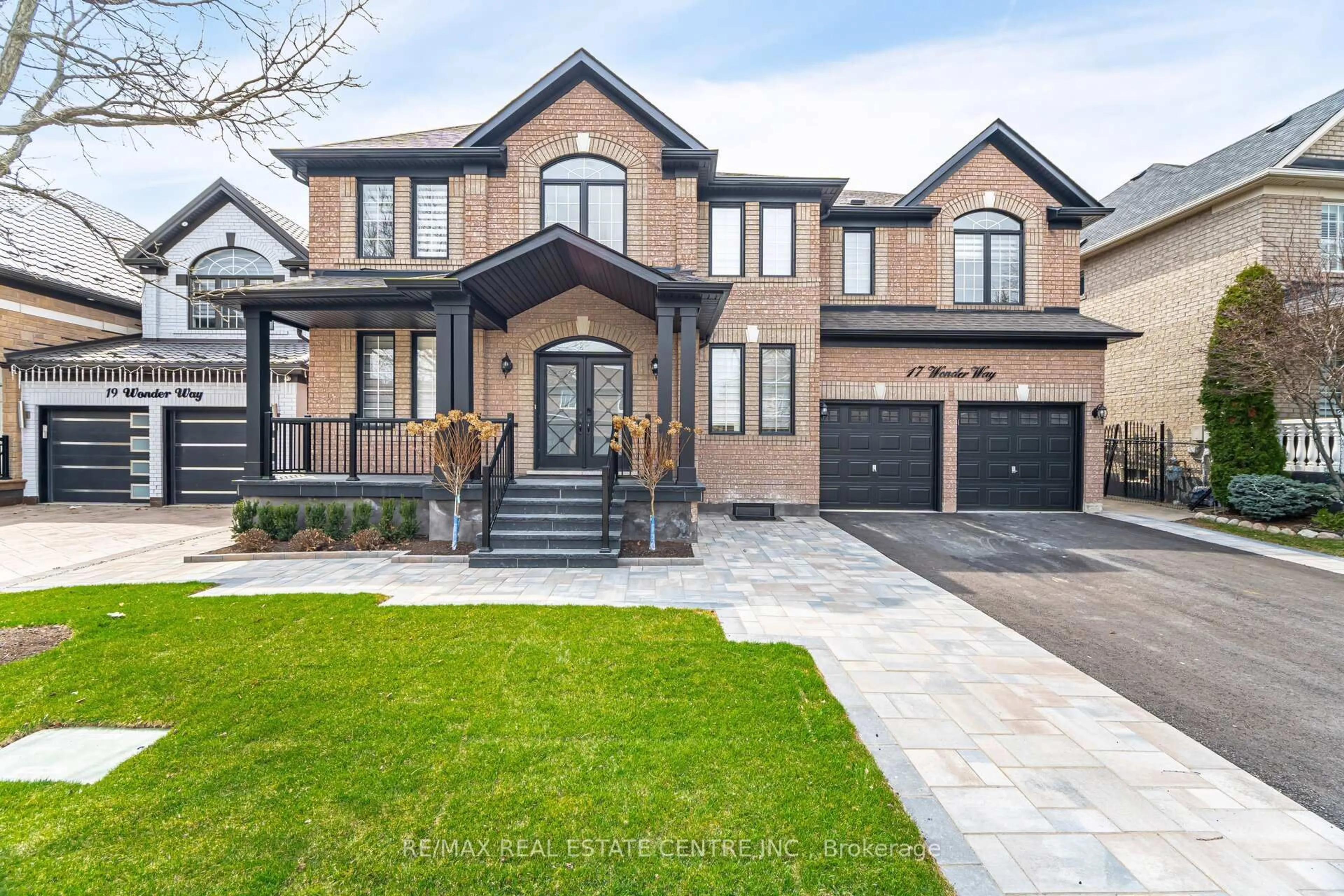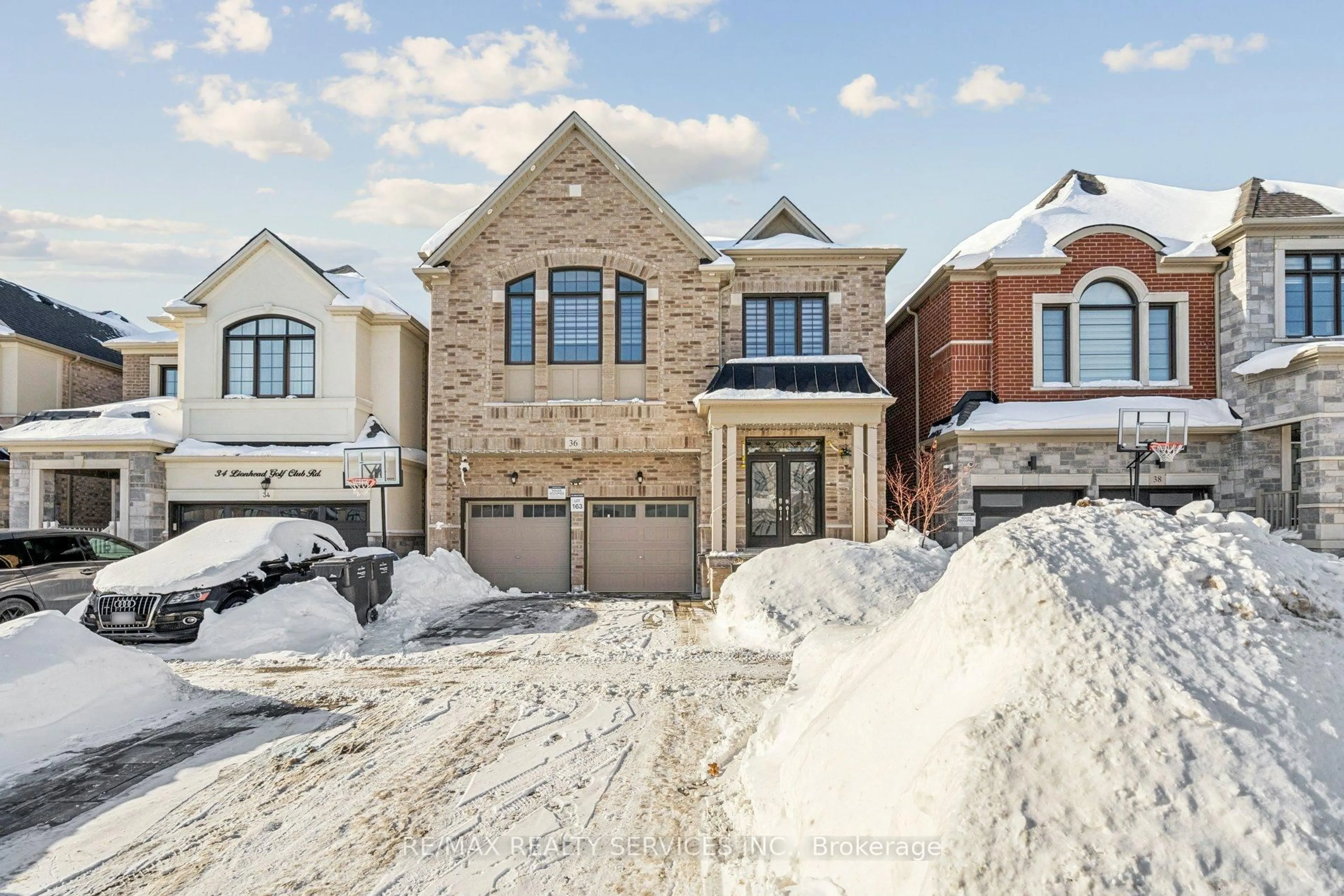FANTASTIC CORNER LOT OPPORTUNITY! Approx. 4,200 sq. ft.! Don't miss this beautifully UPGRADED and freshly painted detached home with a 3-car tandem garage, featuring a stunning stone and stucco exterior on a premium corner lot flooded with natural sunlight.This home includes a fully finished legal basement with a separate entrance, registered as a second dwelling. The main floor boasts a separate family room, formal living and dining rooms, a spacious den, and a 3-piece full bathroom. Hardwood floors and pot lights flow throughout, enhancing the home's bright and modern feel.The upgraded kitchen features quartz countertops, brand-new stainless steel appliances, and a center island perfect for entertaining. The second floor offers 4 generously sized bedrooms and 3 full bathrooms, including a master bedroom with a 5-piece ensuite and walk-in closet.The finished legal basement includes 3 bedrooms, a full kitchen, 2 full bathrooms, and a separate laundry area. Additional upgrades include new tiles in the kitchen, breakfast area, and foyer, 9-foot ceilings on the main and basement levels, a metal roof, beautifully landscaped grounds, brand-new laundry (main and basement), new AC (2.5 ton, 2024), and furnace (2024).This fully upgraded home combines luxury, comfort, and functionality perfect for families or investors looking for a turnkey property!
Inclusions: All electrical light fixtures; existing stainless steel fridge, stove and b/i dishwasher, clothes washer and dryer, All window blinds and coverings
