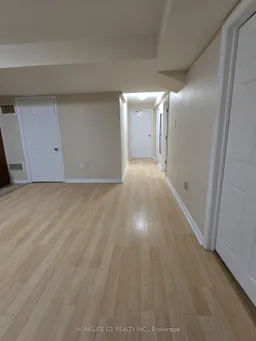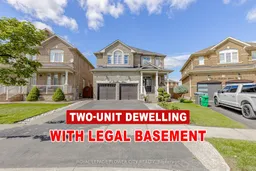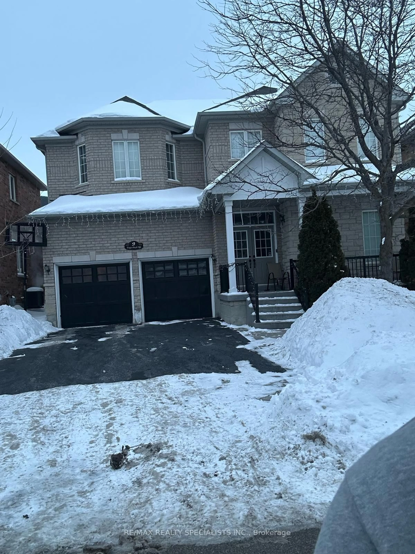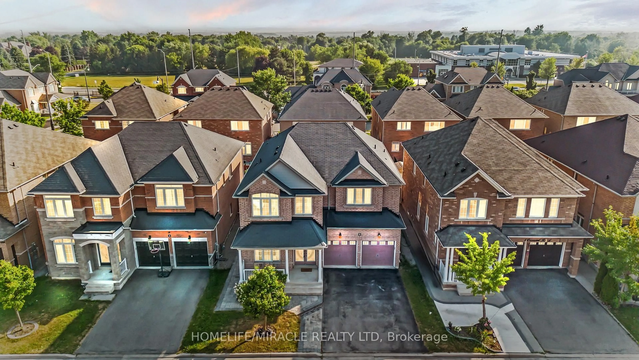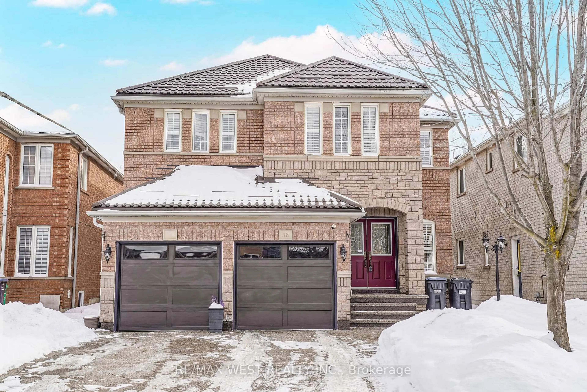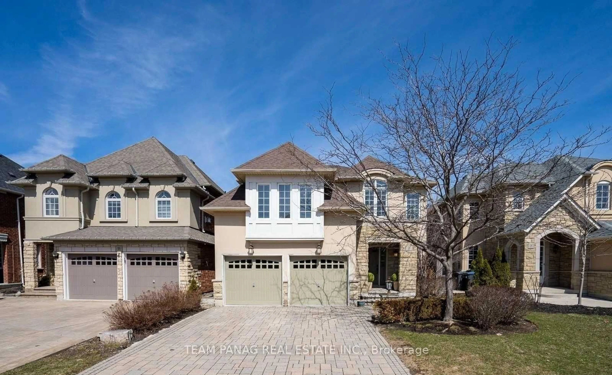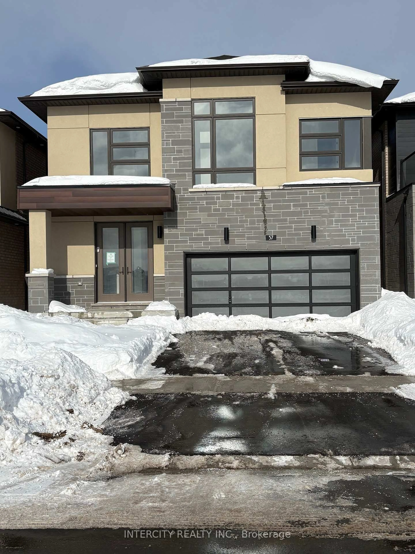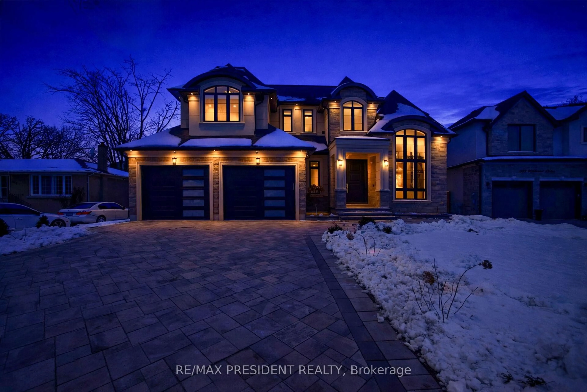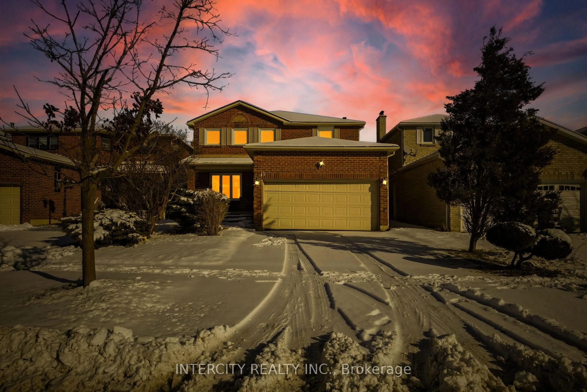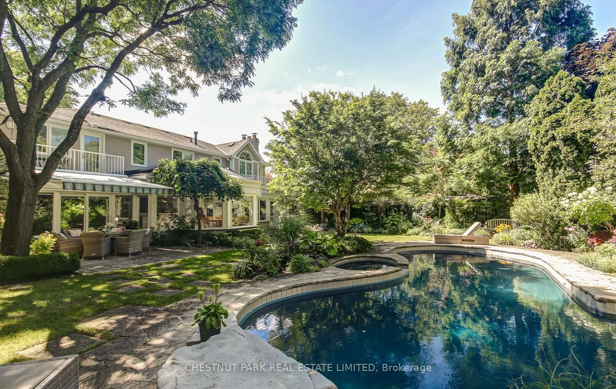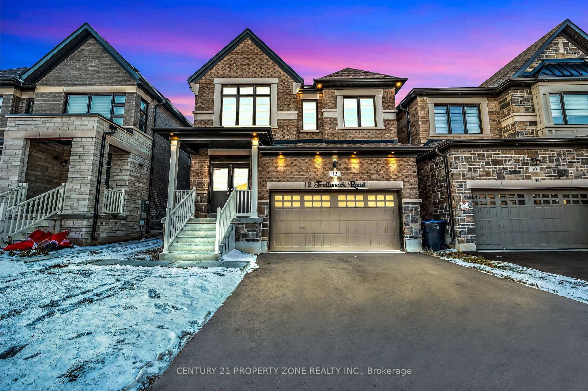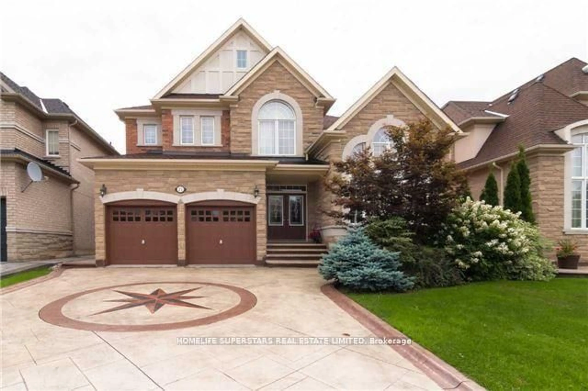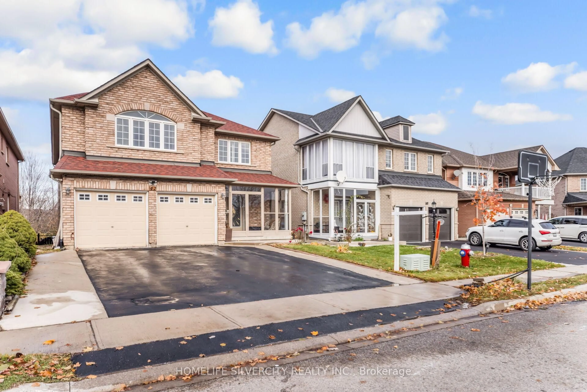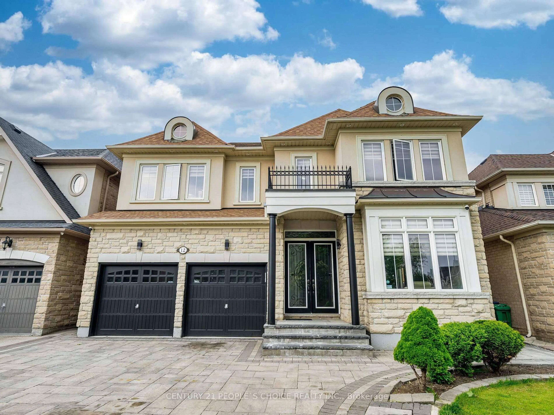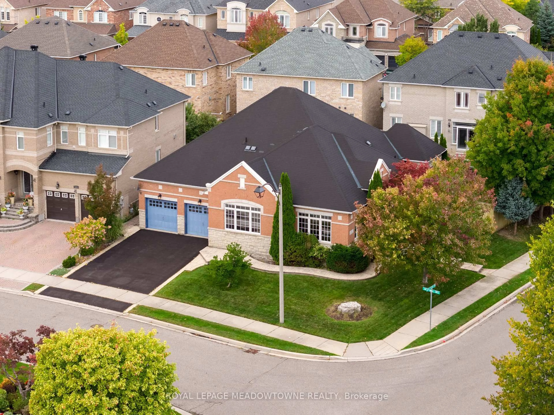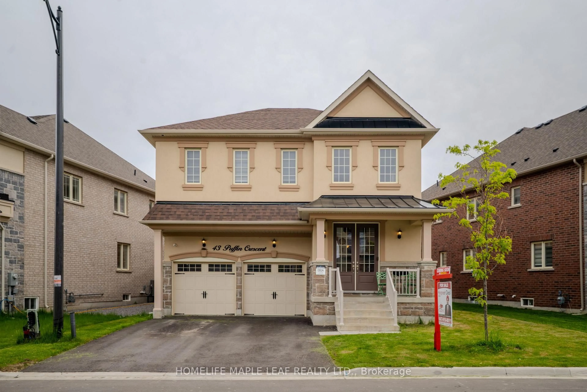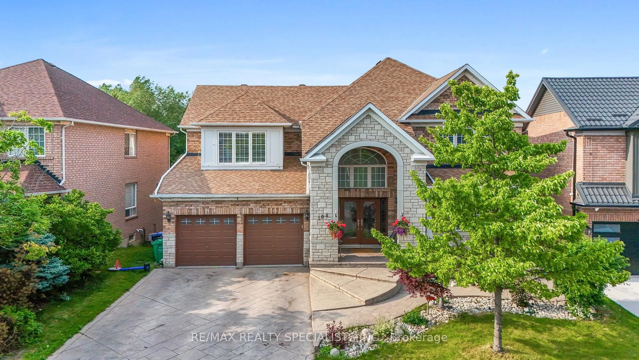Location! Location!! Location Welcome to this immaculate middle pie shape corner lot home nestled on a quiet road in the prestigious Bram East community perfect blend of luxury, space, and functionality. Recently Renovated & spent over $200,000.00. This stunning 5+3 bedroom detached residence offers with over 4500 sqft. of living space. Complemented by a fully LEGAL2-bedroom BASEMENT apartment with a separate entrance, 2 rental basements (generating $3400monthly) or multi-generational living, or an additional private basement area reserved for the homeowner. The thoughtfully designed main floor features separate living, dining, and family rooms, a bright eat-in Gourmet kitchen with granite countertops, built-in appliances, and a convenient main-floor laundry room, a versatile office/den perfect for working from home, all enhanced by modern pot lights and oversized windows that flood the space with natural light. Upstairs, you'll find five generously sized bedrooms including a luxurious primary suite, offering ample room for every family's needs. With three full bathrooms upstairs and two more in the basement, comfort and convenience are guaranteed. Step outside to a professionally landscaped backyard oasis with Waterfall & interlocking equipped with a gas line for BBQ, a beautifully crafted custom storage shed. Water Sprinkler system for front & backyard, cherry trees & veg. garden. The extended driveway accommodates up to 7 vehicles (2 in the garage and 5on the driveway), making hosting guests effortless. Located in a family-friendly neighborhood close to Gore Meadows Community Centre, Costco, Walmart, Hwy 427, Brampton Civic Hospital, top-rated schools, grocery stores, and places of worship, this home offers unmatched value and lifestyle in one of Brampton's most sought-after areas. Don't miss your chance to own this.
Inclusions: ELF's, window coverings, appliances 4 Kitchens, New Roof 2025 sprinkler System, Water Softener, Custom Shed. Water fall with professional interlocking, Two Unit Dwelling & Pie Shape Wide Lot.2 rental basements (generating $3400 monthly)
