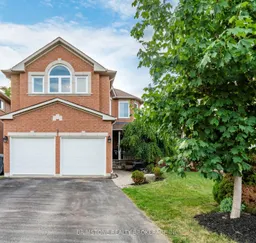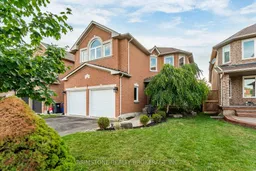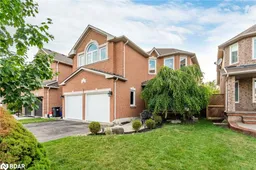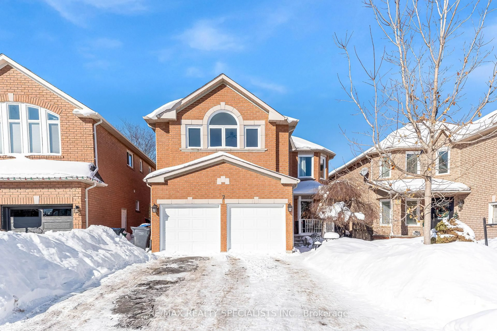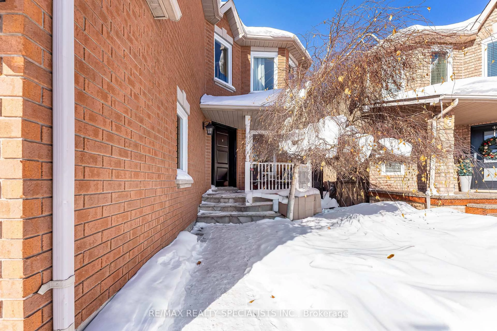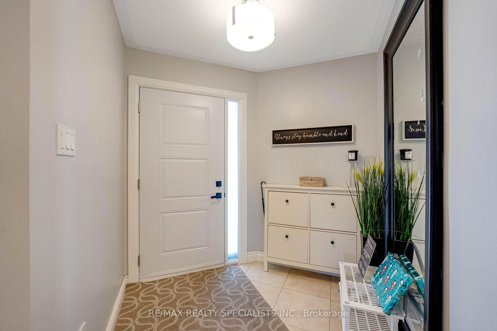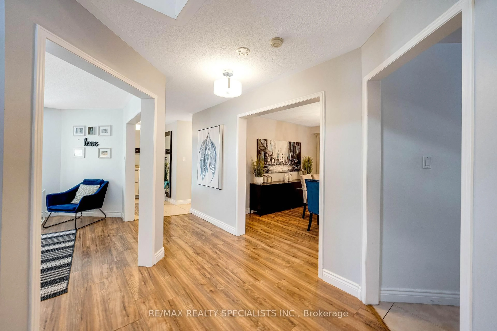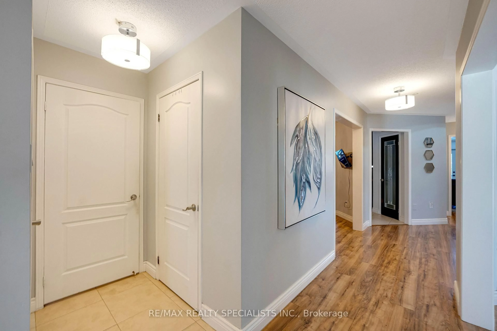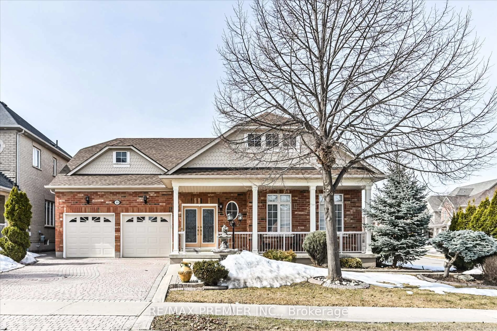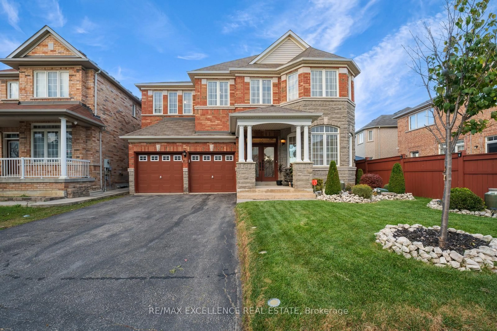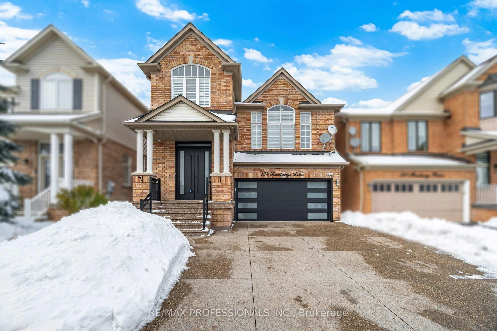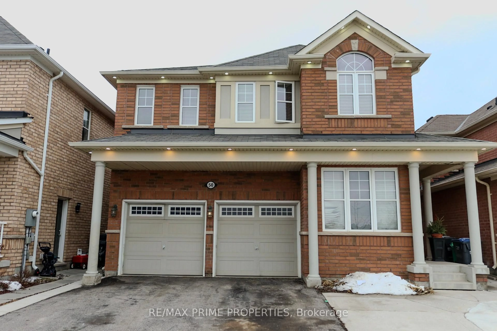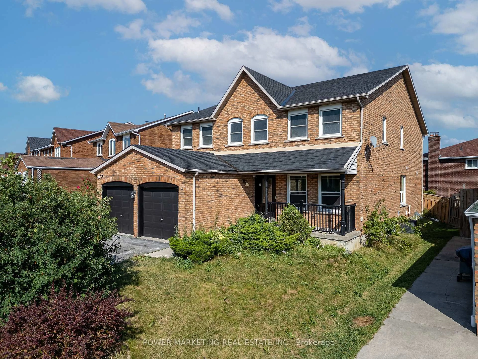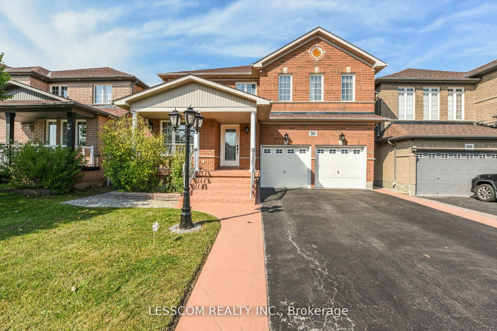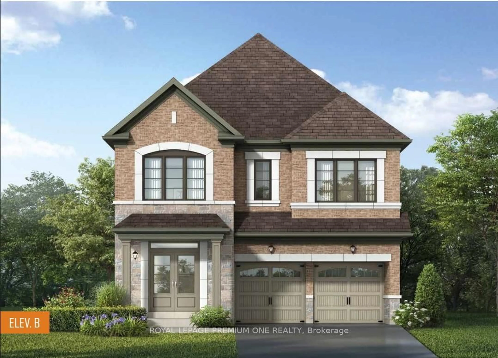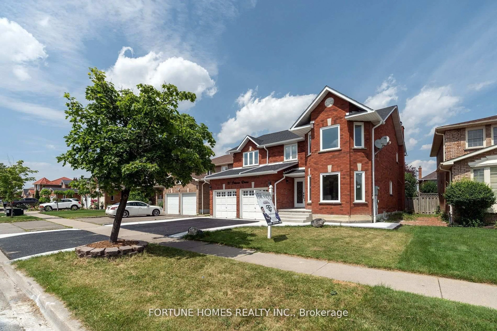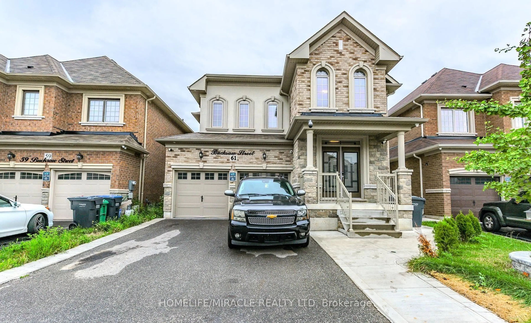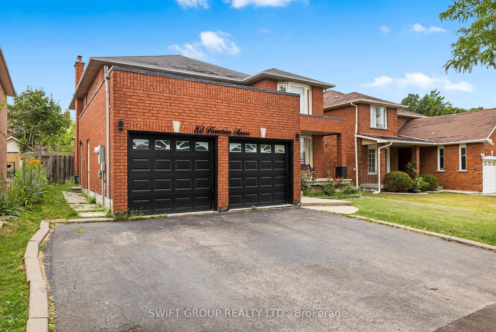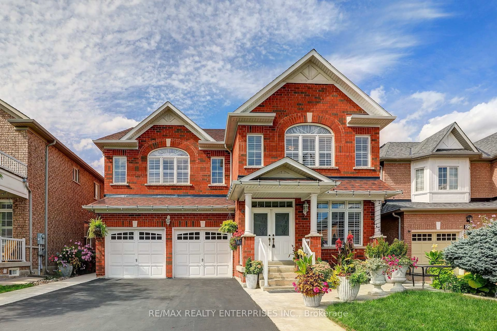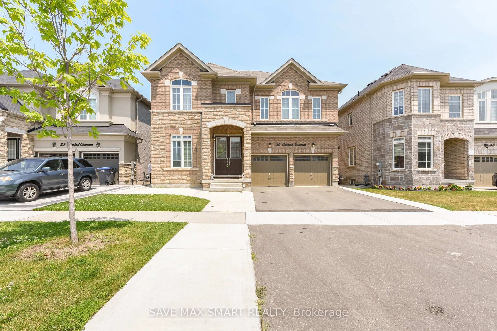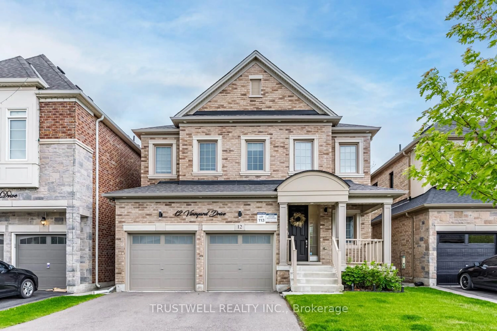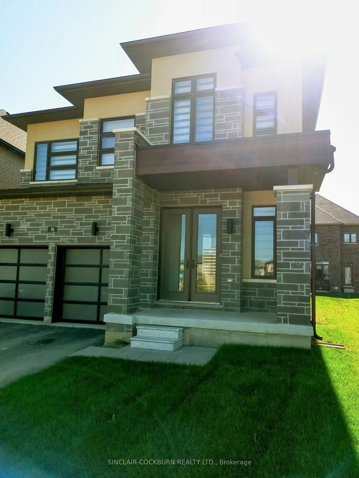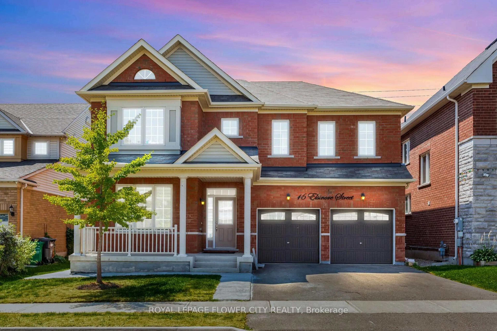7 Banington Cres, Brampton, Ontario L7A 1G4
Contact us about this property
Highlights
Estimated valueThis is the price Wahi expects this property to sell for.
The calculation is powered by our Instant Home Value Estimate, which uses current market and property price trends to estimate your home’s value with a 90% accuracy rate.Not available
Price/Sqft$387/sqft
Monthly cost
Open Calculator
Description
STUNNING!!! Great opportunity to own a large, well-appointed 5-bedroom residence offering over 3,000 sq ft of living space in the highly desirable Snelgrove community. Located on a quiet, family-oriented crescent, this home is ideally suited for large families, multigenerational living, or move-up buyers seeking space, comfort, and long-term value. The home features an expansive and functional layout with generously sized principal rooms designed for both everyday living and entertaining. Large windows throughout provide an abundance of natural light, enhancing the sense of openness and scale. The spacious bedroom configuration offers flexibility for home offices, guest rooms, or growing families, making this a versatile layout for today's lifestyle needs. A standout feature of the property is the private backyard retreat complete with an in-ground swimming pool, creating a resort-style setting ideal for summer entertaining, family gatherings, and relaxing outdoor enjoyment. This outdoor space offers both privacy and functionality-an increasingly rare find in established neighbourhoods. Situated close to top-rated schools, parks, walking trails, community centres, playgrounds, shopping plazas, grocery stores, restaurants, and public transit, with convenient access to major commuter routes. The Snelgrove area is known for its mature streetscape, strong sense of community, and proximity to everyday amenities, making it one of Brampton's most sought-after neighbourhoods. This is a rare chance to secure a substantial family home with premium outdoor features in a prime location-an ideal property for buyers looking to settle into a long-term home in a well-established community.
Property Details
Interior
Features
Main Floor
Dining
4.57 x 3.73Separate Rm
Family
4.93 x 4.84W/O To Garden / Gas Fireplace / Large Window
Living
3.62 x 4.11Separate Rm / Large Window
Kitchen
4.48 x 4.56Granite Counter / Stainless Steel Appl / Pot Lights
Exterior
Features
Parking
Garage spaces 2
Garage type Built-In
Other parking spaces 4
Total parking spaces 6
Property History
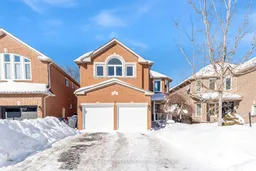 36
36