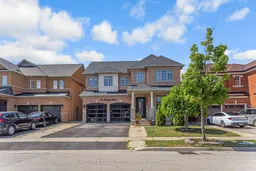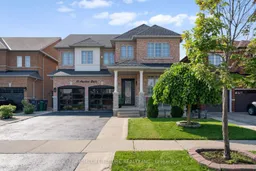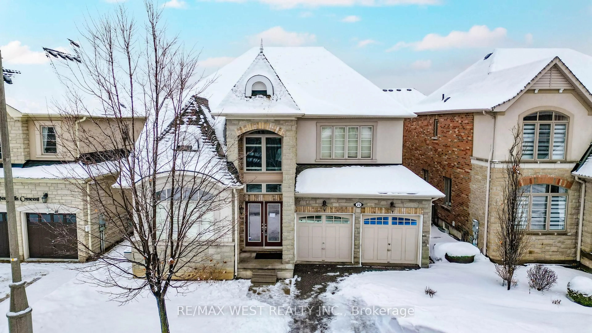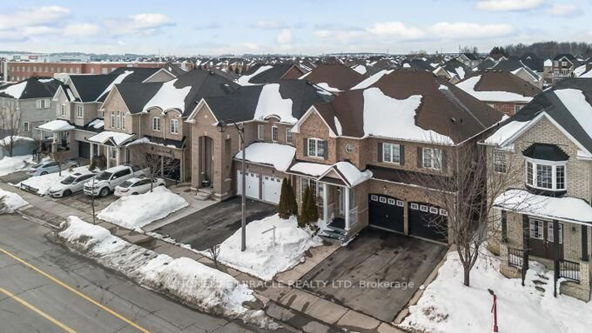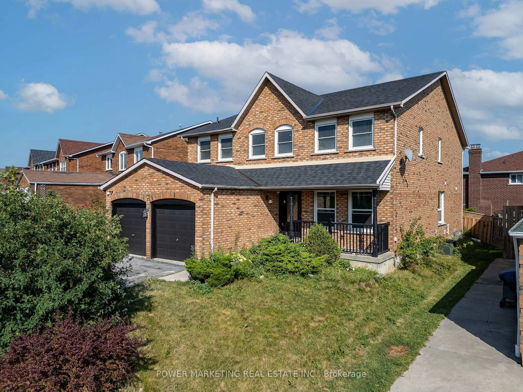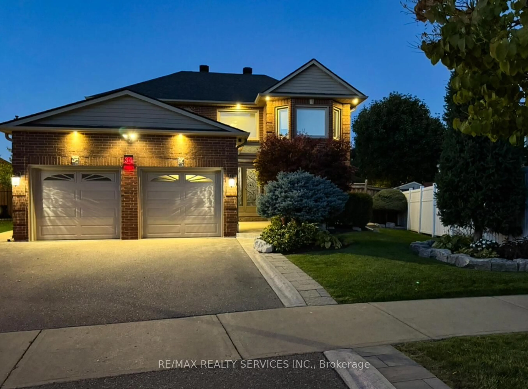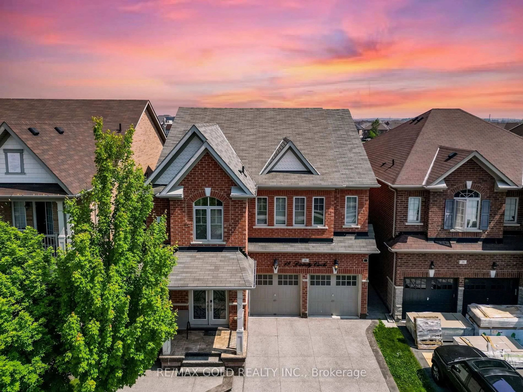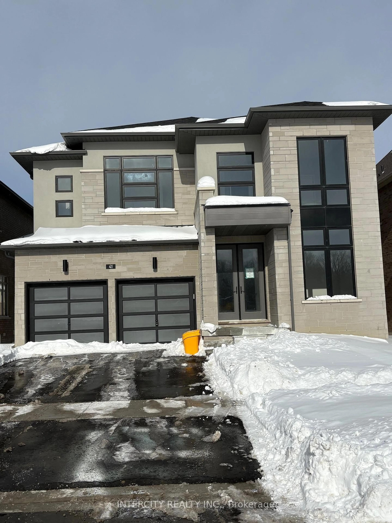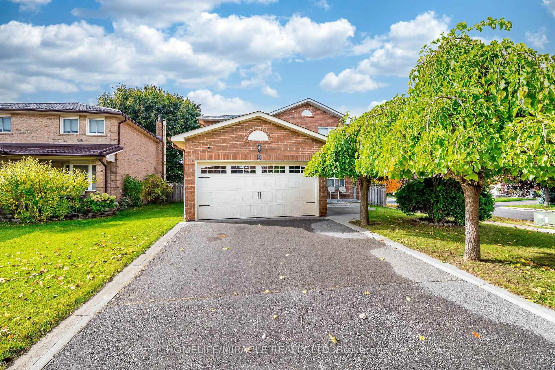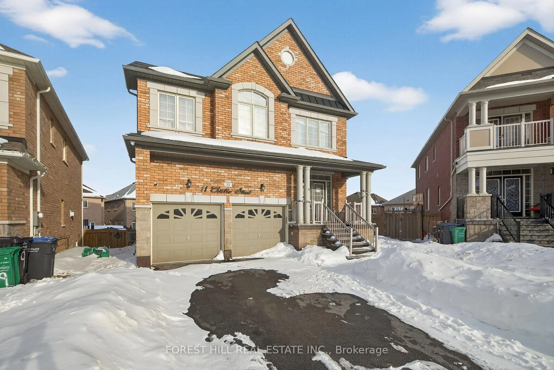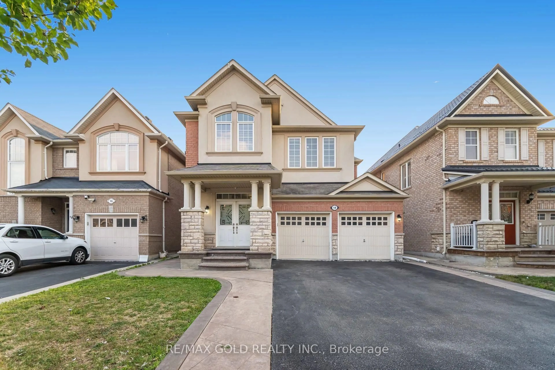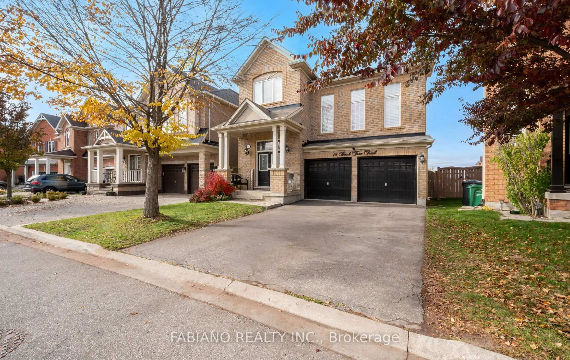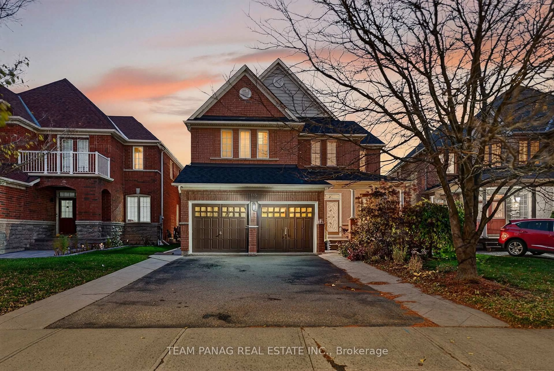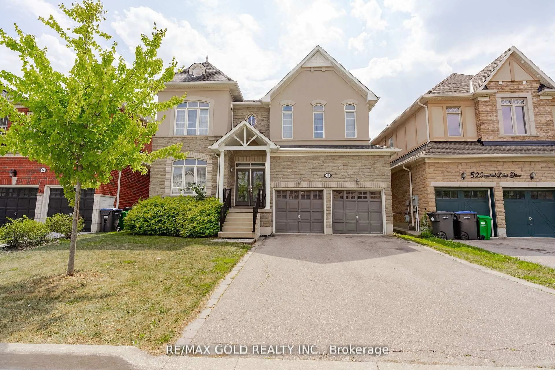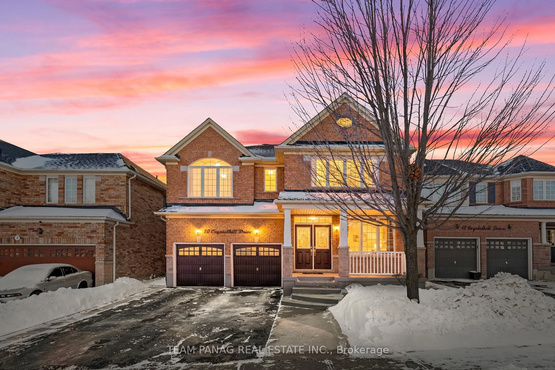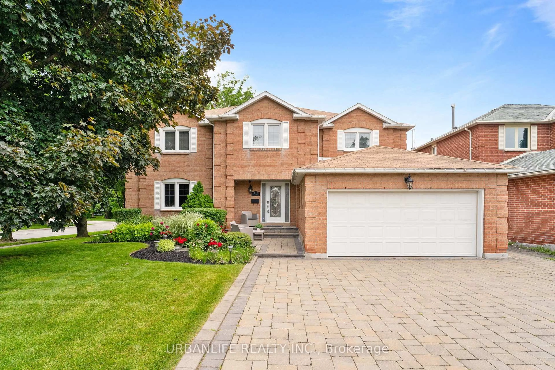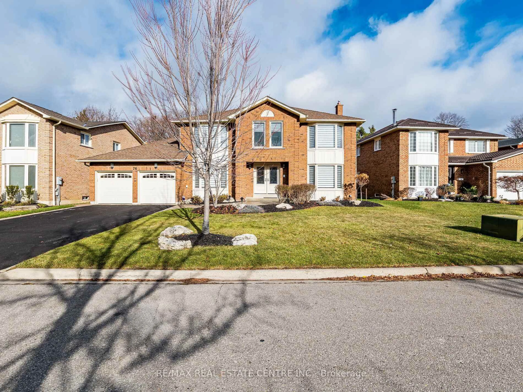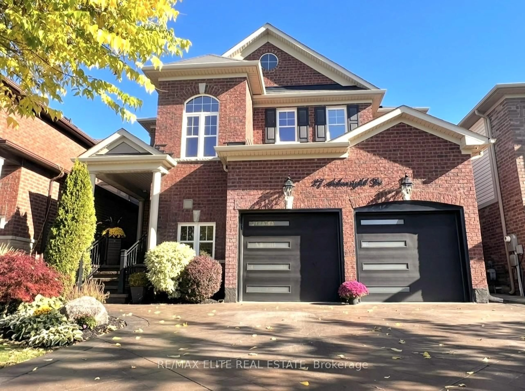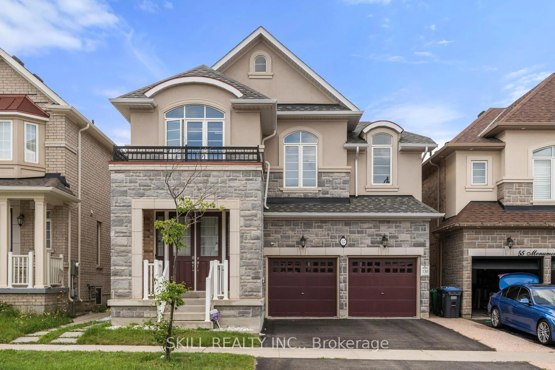Your Dream Home Awaits! Rare opportunity to own a fully upgraded detached home in a prestigious neighborhood with 3945 sq ft of total living space, showcasing luxury and modern design at every turn.This stunning residence features a total of 6 bedrooms and 5 bathrooms along with soaring 18-ft ceilings in the family room. There are 4 spacious bedrooms on the second floor, elegant wainscoting, pot lights everywhere, porcelain flooring, and carpet free interior throughout. The custom kitchen is equipped with high-end appliances, perfect for both everyday living and entertaining. Retreat to the master suite, complete with a lavish 4-piece ensuite and premium finishes. Enjoy even more space with a professionally finished basement which has 2 spacious bedrooms, a modern kitchen and 2 full bathrooms in the basement itself along with a builder-built separate entrance (ideal for in-laws or rental income). The whole house has been tastefully upgraded with state-of-the-art materials, finishes and designer trims. With hundreds of thousands spent on upgrades, this home truly needs to be seen to be appreciated. Located just minutes from Highways 427 & 407 and good schools- this is luxury living at its finest. *For Additional Property Details Click The Brochure Icon Below*
Inclusions: All existing appliances ( Cooking range, B/I Dishwasher, S/S Refrigerator, Washer and Dryer) window shades, Garage door opener with remotes.
