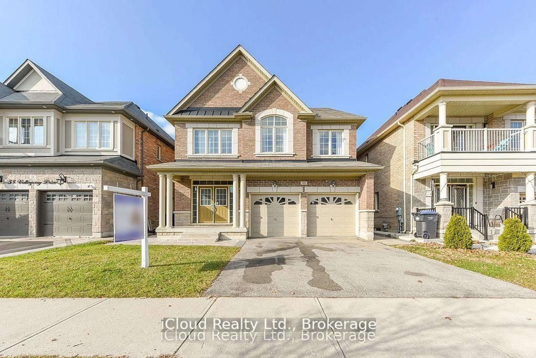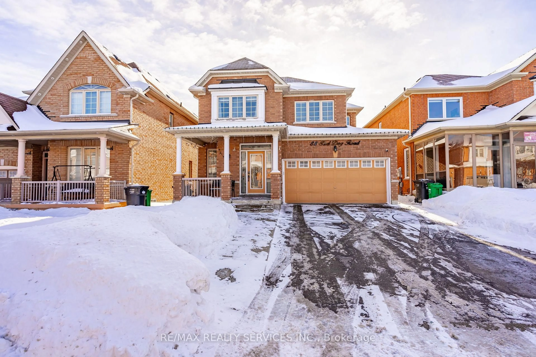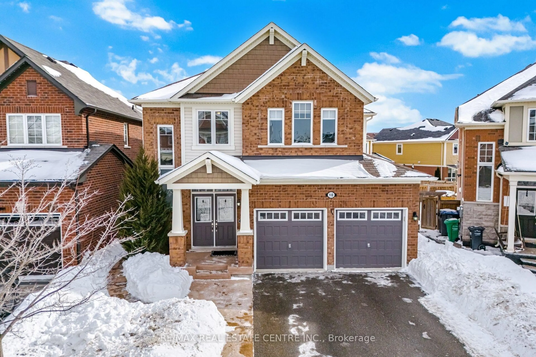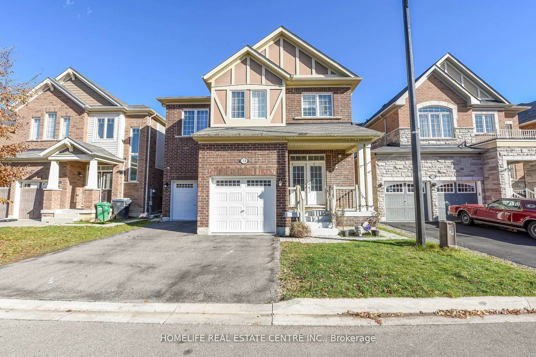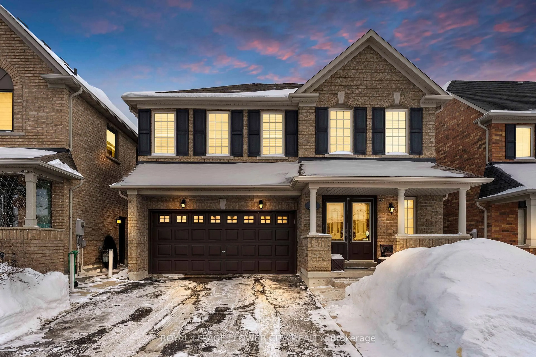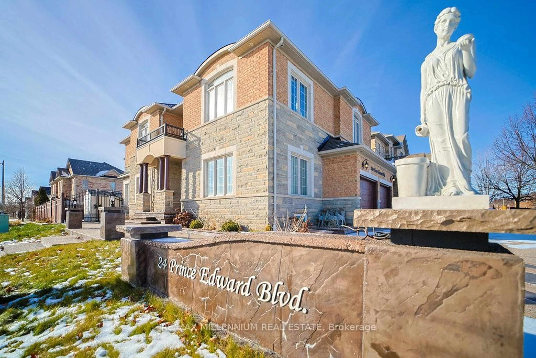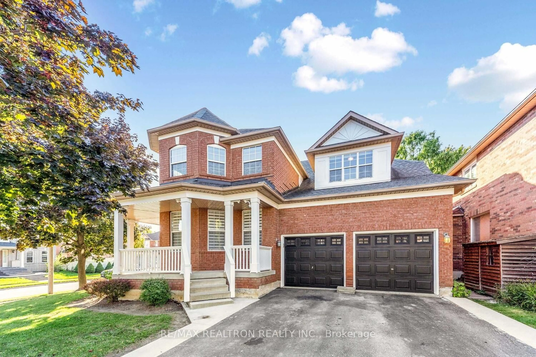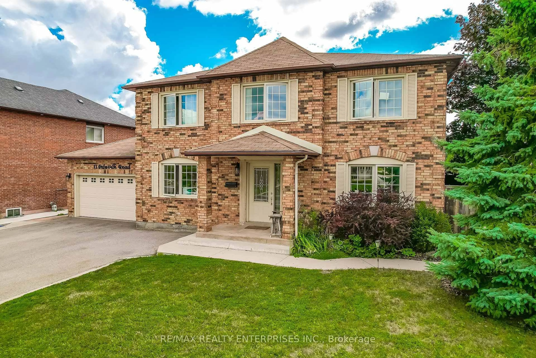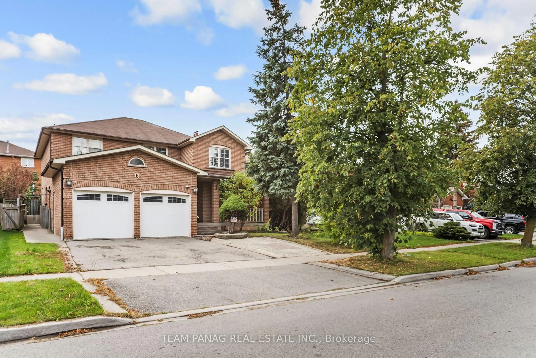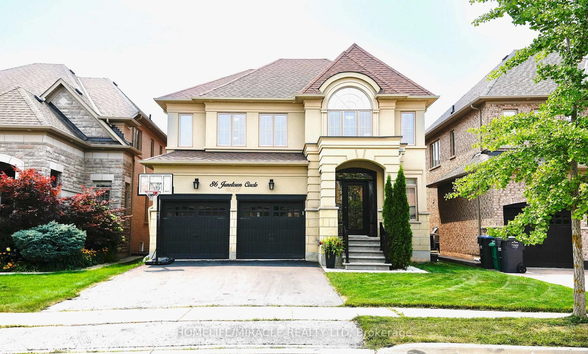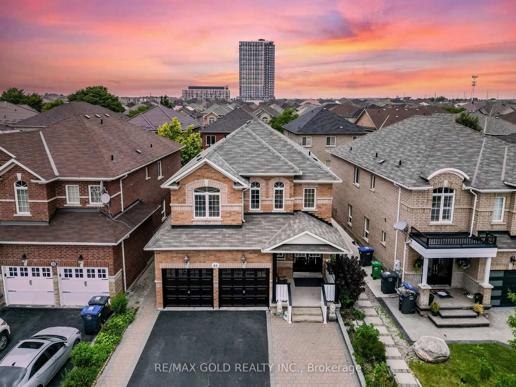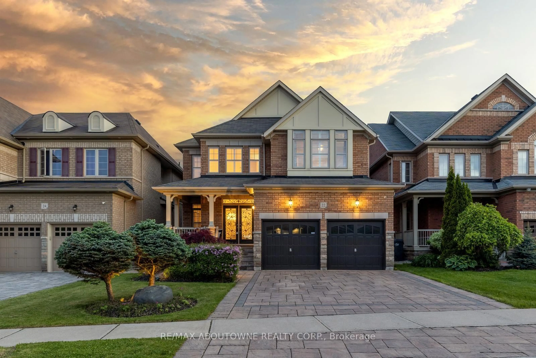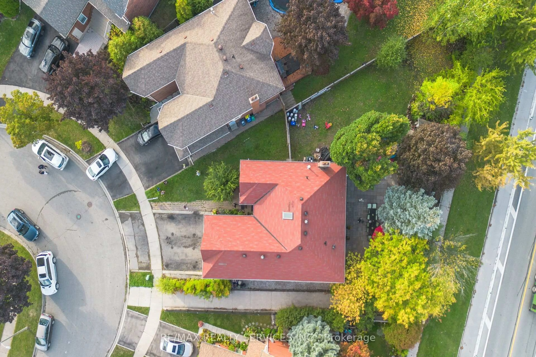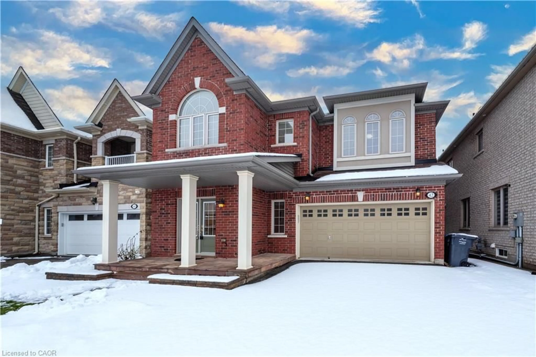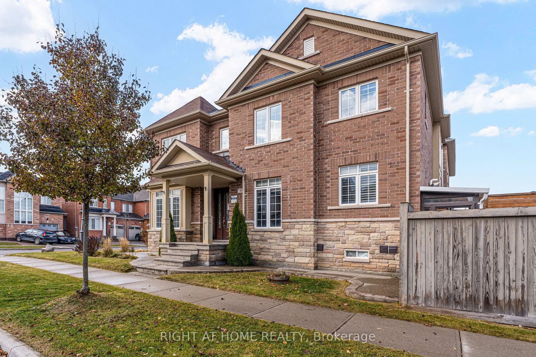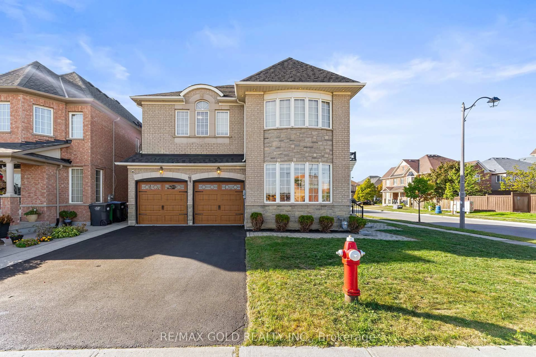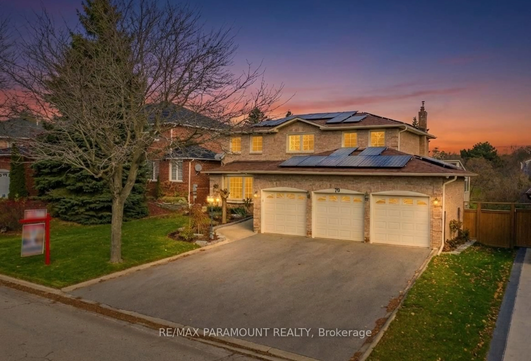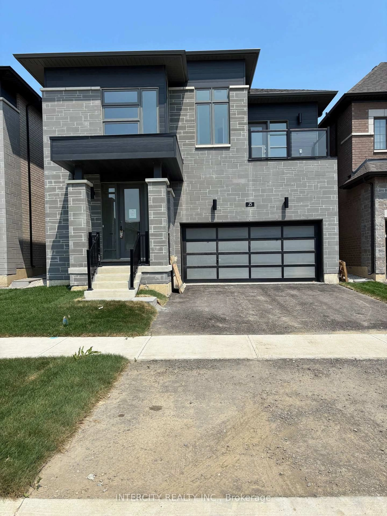Welcome To This Beautiful 4+1 Bedroom, 4-Bathroom Home In The Sought-After Estates Of Credit Ridge Community, Offering The Perfect Blend Of Elegance, Comfort, And Convenience. Owned By The Original Owners, This Move-In Ready Home Has Been Lovingly Maintained Over The Years. Inside, Enjoy 9 Ft Ceilings On The Main Floor, Pot Lights Throughout The Main Level, Basement, And Exterior, Plus Hardwood Floors On The Main Level And Upper Hallway For A Warm And Inviting Feel. The Open-Concept Design Features A Gas Fireplace, Living Room, And Dining Room. The Main Floor Also Includes A Separate Family Room, A Formal Dining Room, And Hardwood Stairs With Iron Pickets, Adding To The Overall Charm.The Modern Kitchen Includes High Cabinets, Granite Countertops, A Gas Range, Deep Fridge Space, Pantry, And Large Windows For Natural Light. Upstairs, A Niche With Coffered Ceilings Adds Character And Can Be Used As A Home Office, Reading Corner, Or Study Area. The Primary Bedroom Offers His And Hers Closets With A Private Ensuite, While The Second Bedroom Features A Walk-In Closet.The Finished Basement (2020) Provides Extra Living Space With A Bedroom, Full Washroom, Storage, Plus A Large Rec Room With A Bar Ideal For Family Gatherings, Entertaining, Or Movie Nights.Outside, Enjoy The Privacy Of No Rear Neighbors, Backing Onto A Top-Rated School. With A 2-Car Garage And 4 Driveway Spots, Parking Is Never An Issue. Walking Distance To Ingleborough Public School, Lorenville Public School, St. Jean-Marie Vianney Catholic School, And Near Jean Augustine Secondary School. Close To Bus Stops, Walmart, Banks, Plazas, And Just Minutes To Mount Pleasant Go Station.Featuring 200-Amp Electrical Service And Kept In A Non-Smoking Environment, This Home Is Priced To Sell In One Of Bramptons Most Desirable Communities.
Inclusions: All Main Kitchen Appliances, Washer & Dryer, All ELFs, All Window Coverings.
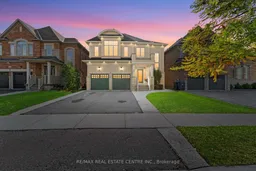 50
50

