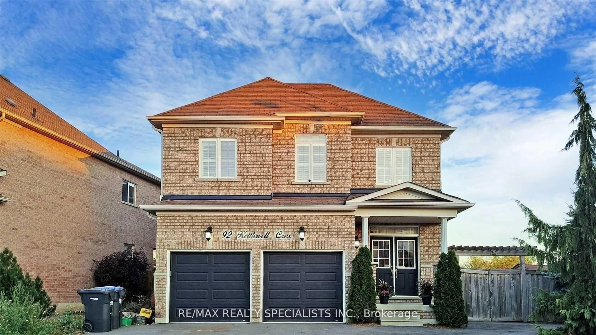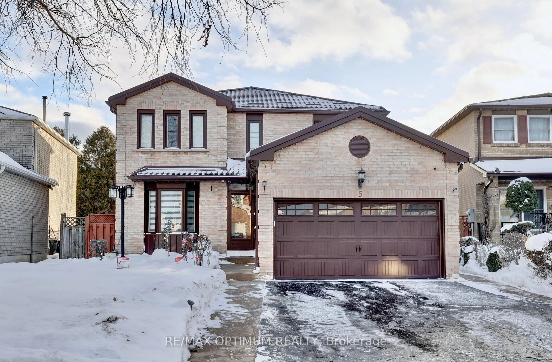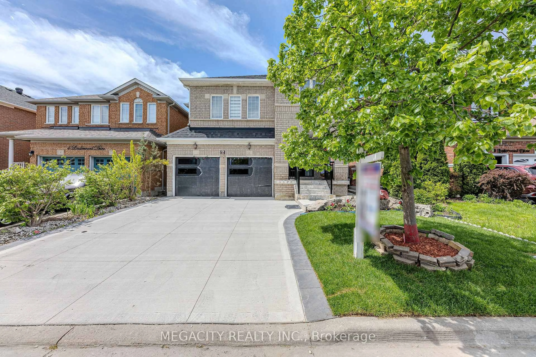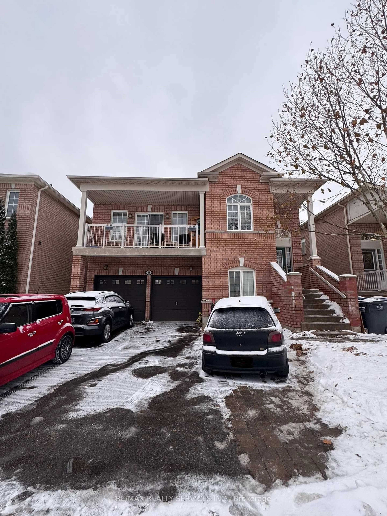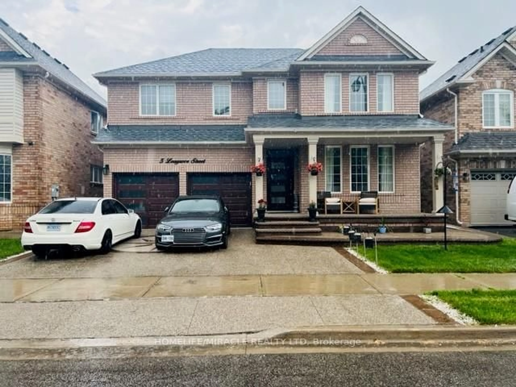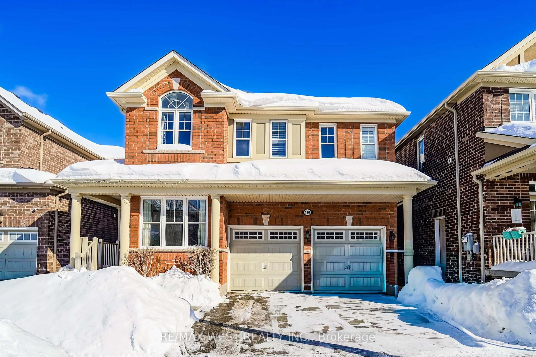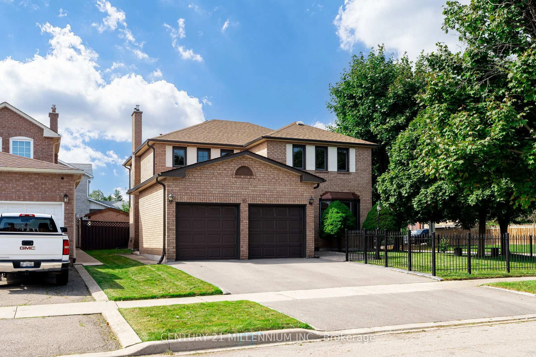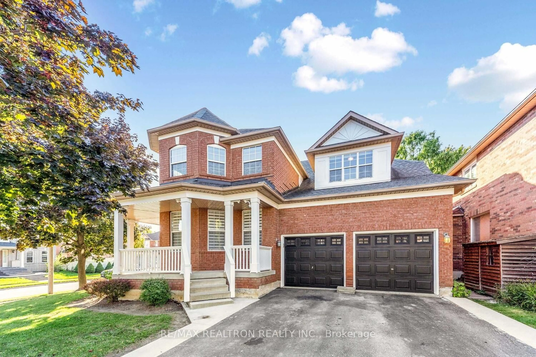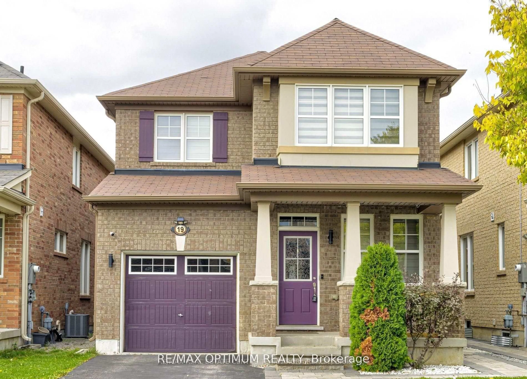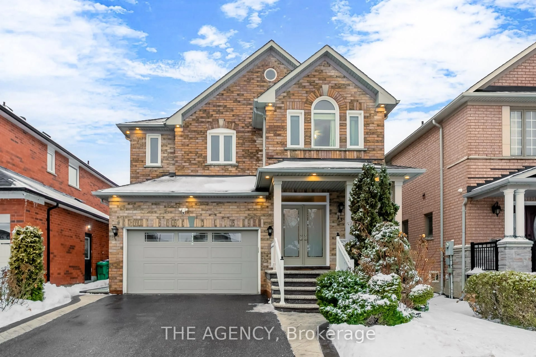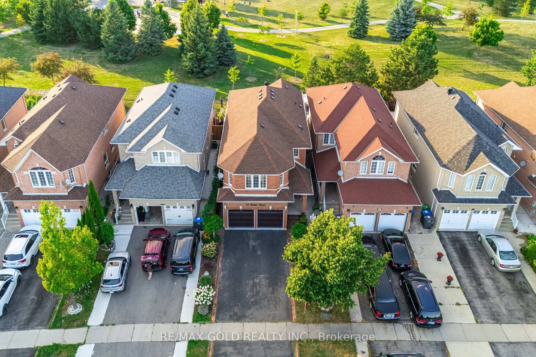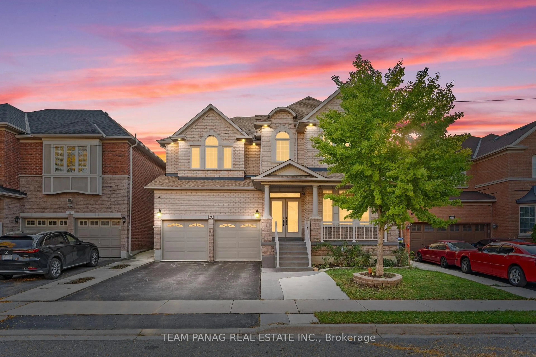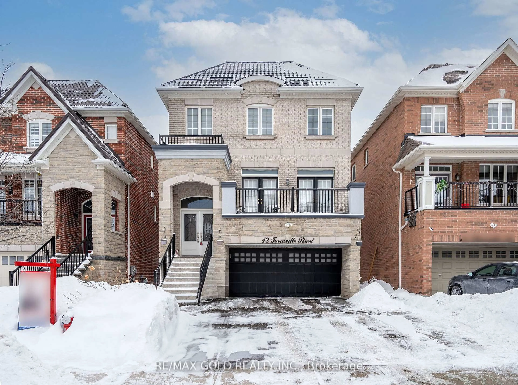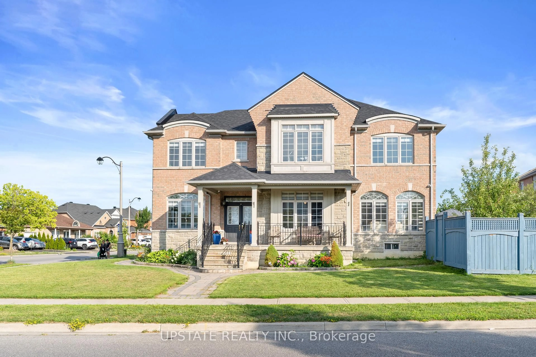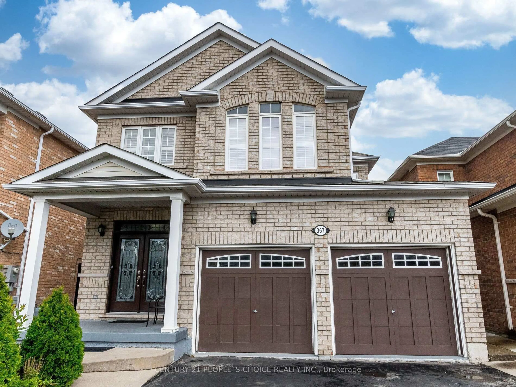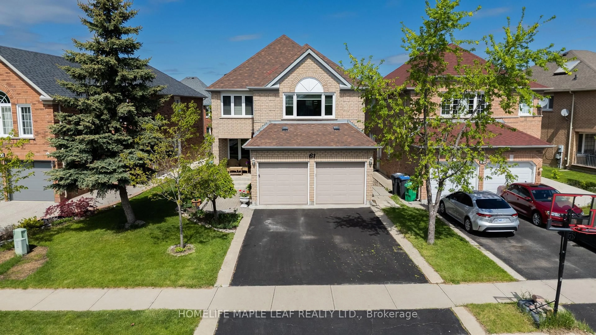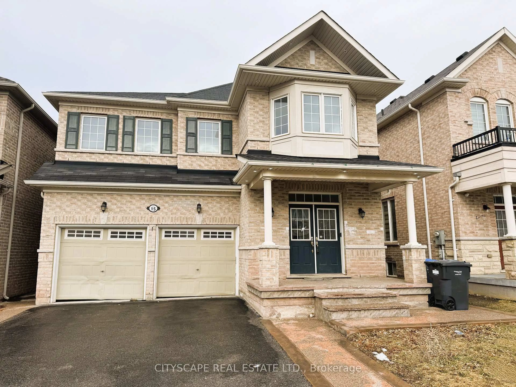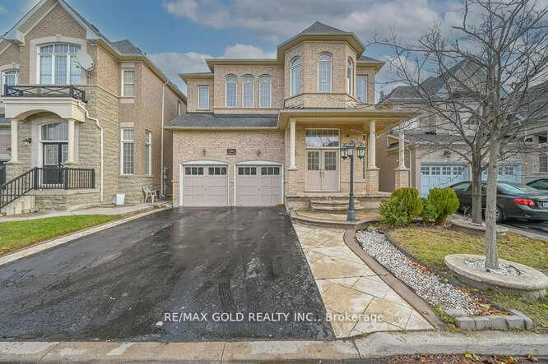Welcome to your spacious (Almost 4000sf of living space), carpet-free dream home! This spectacular all-brick home, offering 4+2 bdr + office and 4 bath dbl car garage detached home across an expansive footprint. Close to the Highway and Trinity mall and walking distance from Harry A. Shields Parkette/Bloore Pond. The gourmet kitchen is a showstopper, recently renovated with a center island, stainless steel appliances, and seamless flow into a bright, inviting sunroom extension, perfect for entertaining. The main level also features dedicated Living, Family, and Dining Rooms, plus a breakfast area and main-floor laundry, all set on elegant hardwood floors. Upstairs, you'll find a dedicated second-floor office space ideal for remote work. A major asset is the fully finished basement, offering a 2-bedroom apartment with its own second kitchen and a separate entrance. This space is perfect for multi-generational living, extended family, or significant rental income. Enjoy total peace of mind with recently updated major components: the AC (2023) and Furnace (2025) are both owned and ready for years of worry-free living. Don't miss this opportunity for modern elegance and exceptional income-generating potential!
Inclusions: SS Fridge, SS Stove, SS Dishwasher, SS Stove, SS Washer, SS Dryer
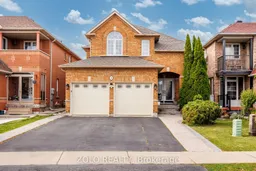 46
46

