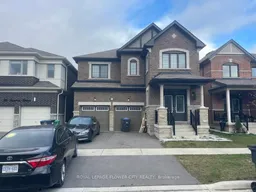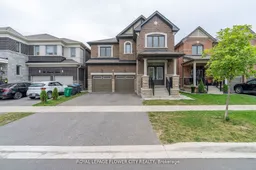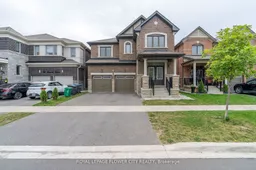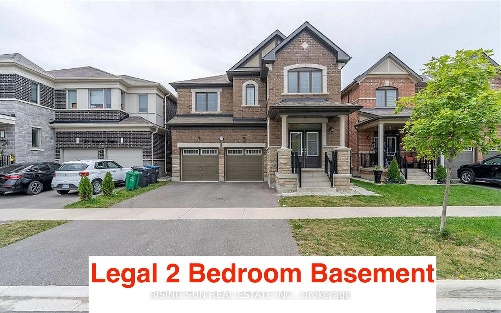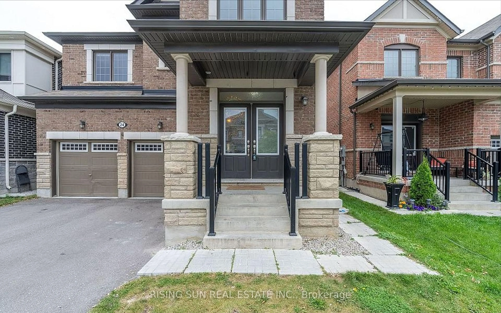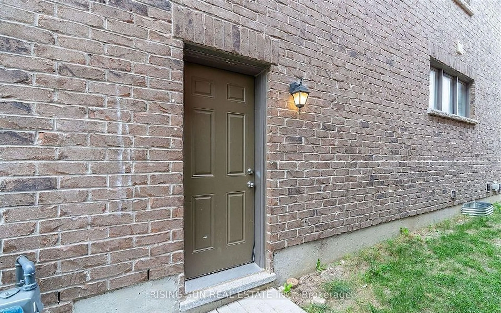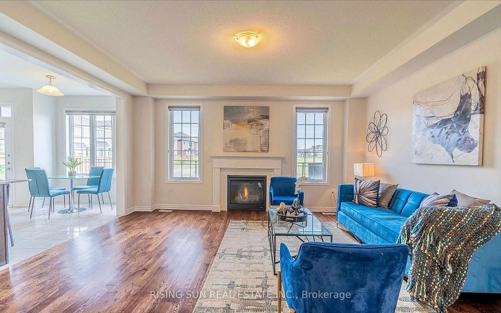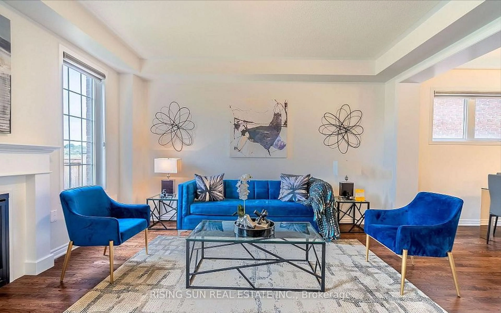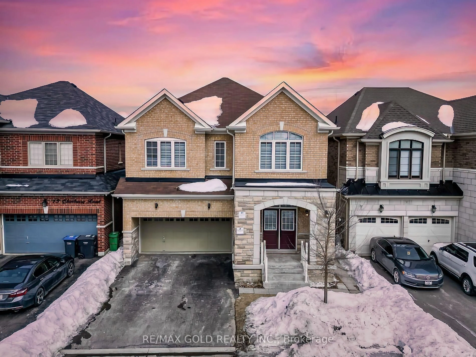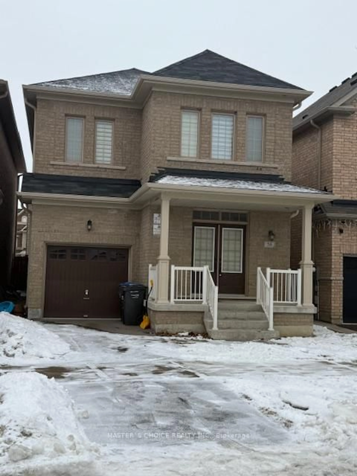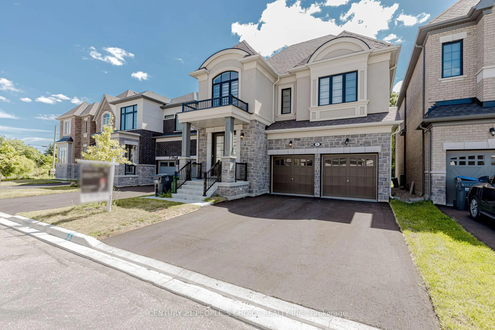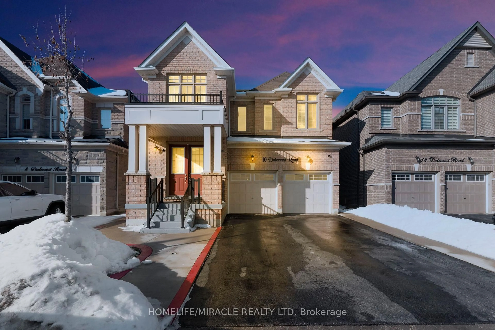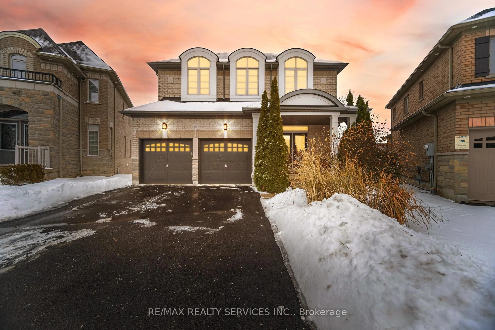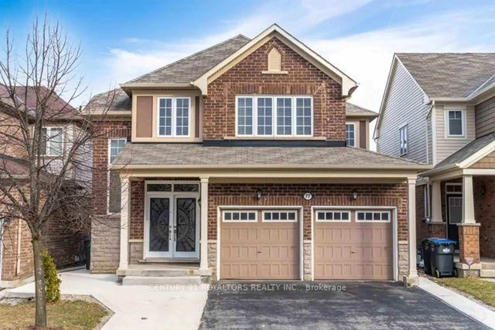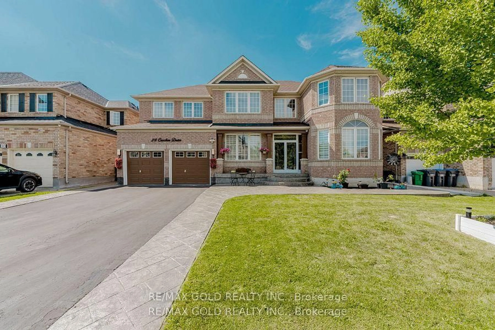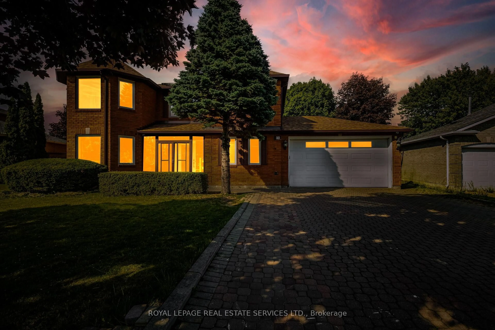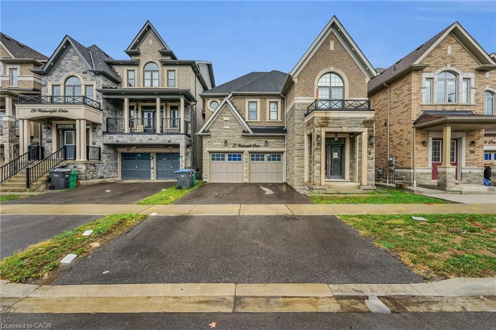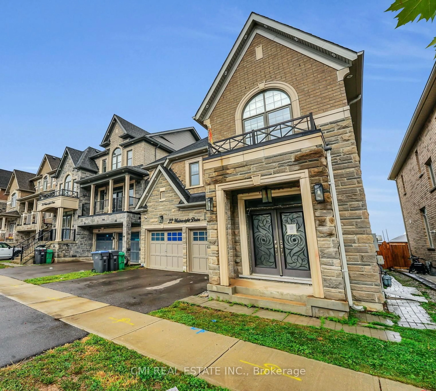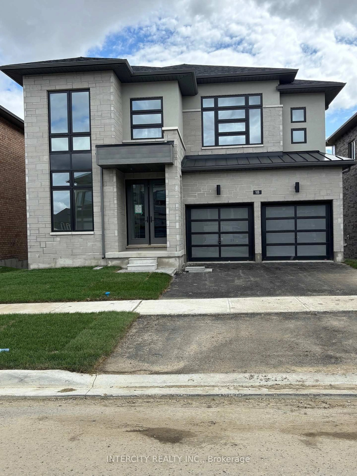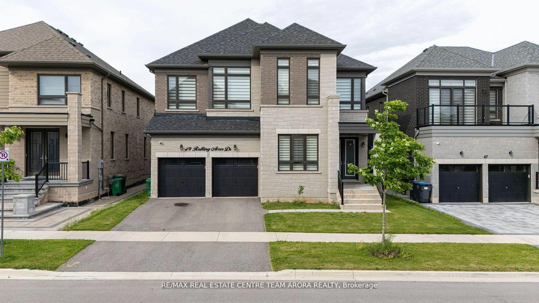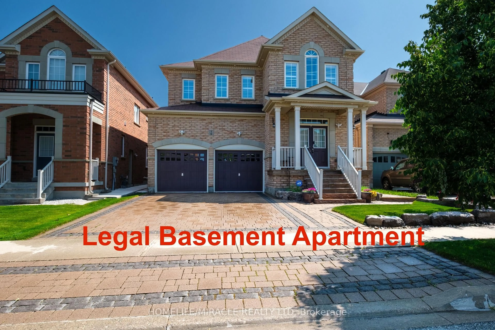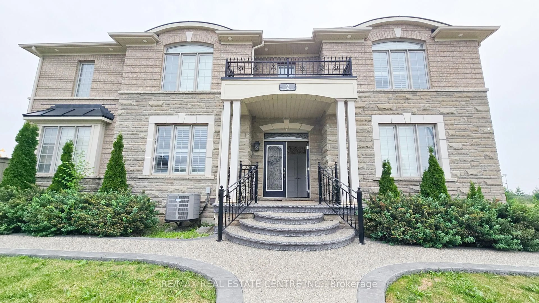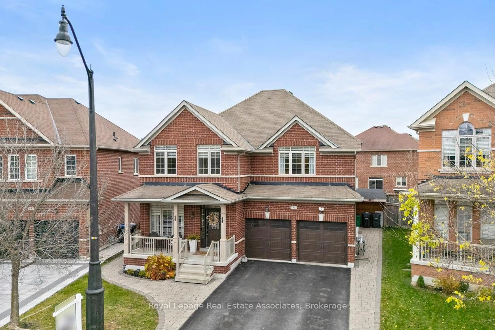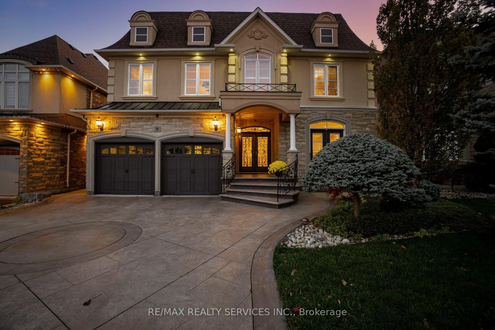24 Herrick Dr, Brampton, Ontario L7A 5G2
Contact us about this property
Highlights
Estimated valueThis is the price Wahi expects this property to sell for.
The calculation is powered by our Instant Home Value Estimate, which uses current market and property price trends to estimate your home’s value with a 90% accuracy rate.Not available
Price/Sqft$476/sqft
Monthly cost
Open Calculator
Description
**LEGAL 2 BR Basement** Just 5 Years old Beautiful double-door, double-garage detached home 2742 Sqft above grade with a Legal 2-bedroom basement apartment, located in a high-demand area. Features a fully upgraded Kitchen with quartz countertops, a centre island, and stainless steel appliances. 9-foot ceilings on the main floor enhance the bright and spacious layout. Separate Laundry for basement. Large windows throughout flood the home with natural light, creating a bright and spacious interior. No House on the back. Virtual Home Staging!
Property Details
Interior
Features
Main Floor
Living
4.54 x 5.03hardwood floor / Window
Primary
5.48 x 4.83Broadloom / 5 Pc Ensuite / W/I Closet
Dining
3.98 x 3.37hardwood floor / Window
Kitchen
4.12 x 5.74Ceramic Floor / Stainless Steel Appl / Undermount Sink
Exterior
Features
Parking
Garage spaces 2
Garage type Built-In
Other parking spaces 4
Total parking spaces 6
Property History
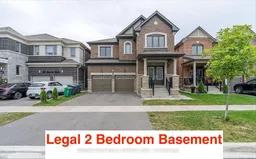 31
31