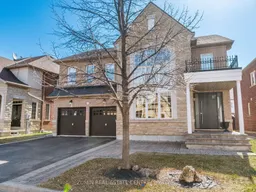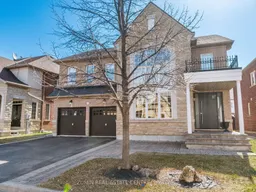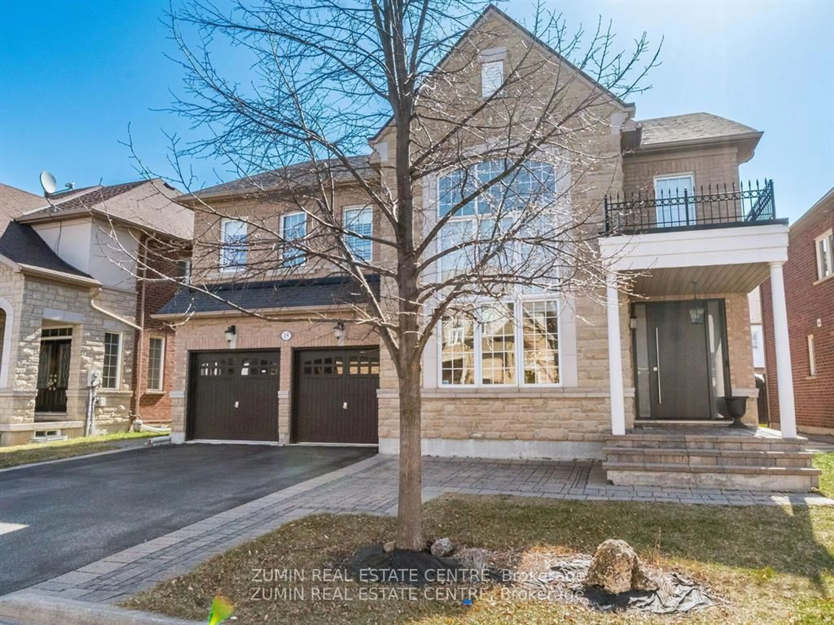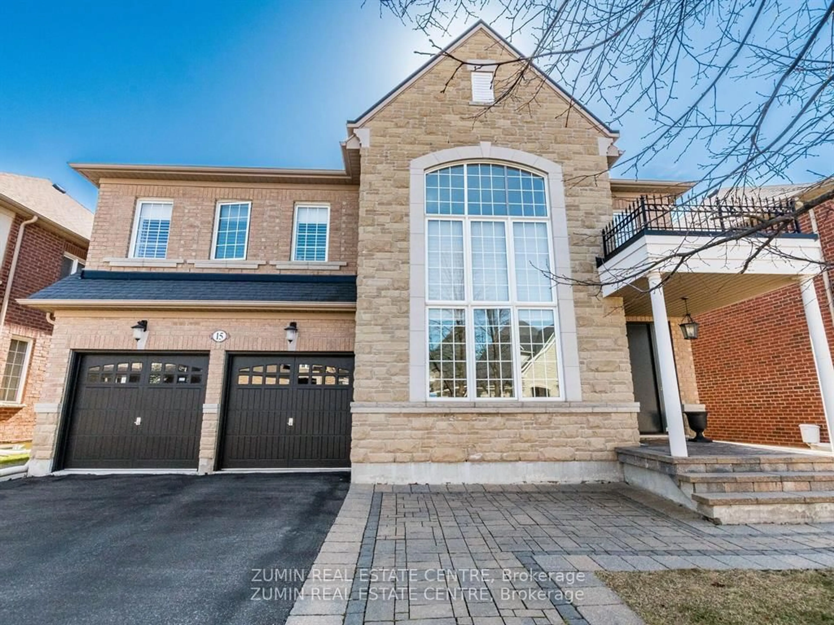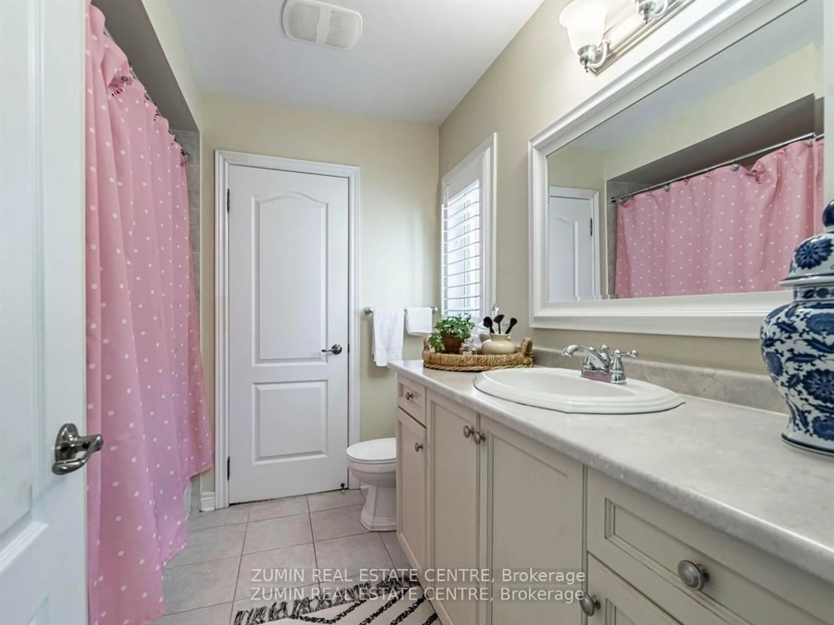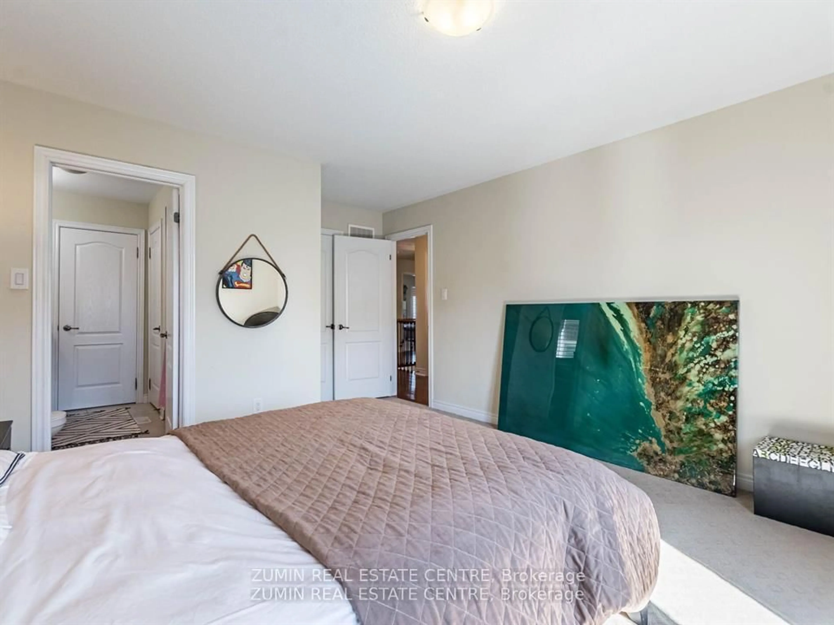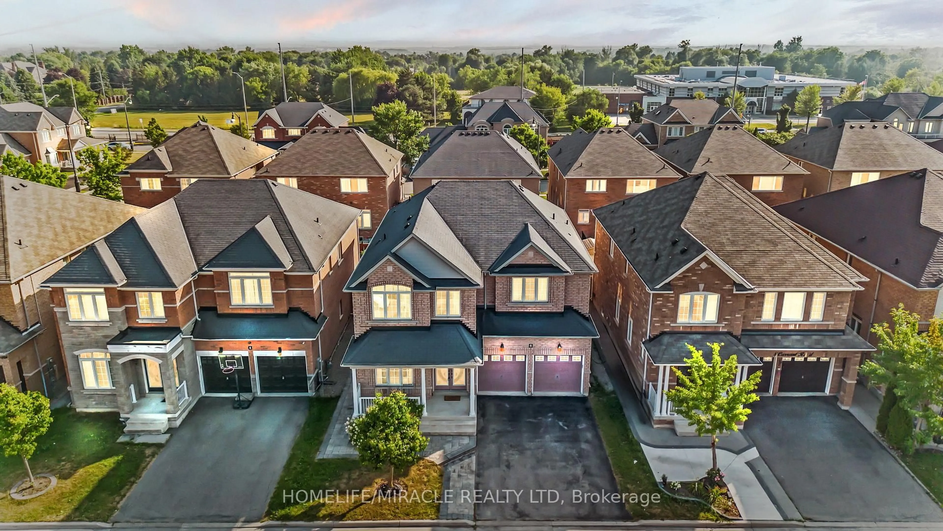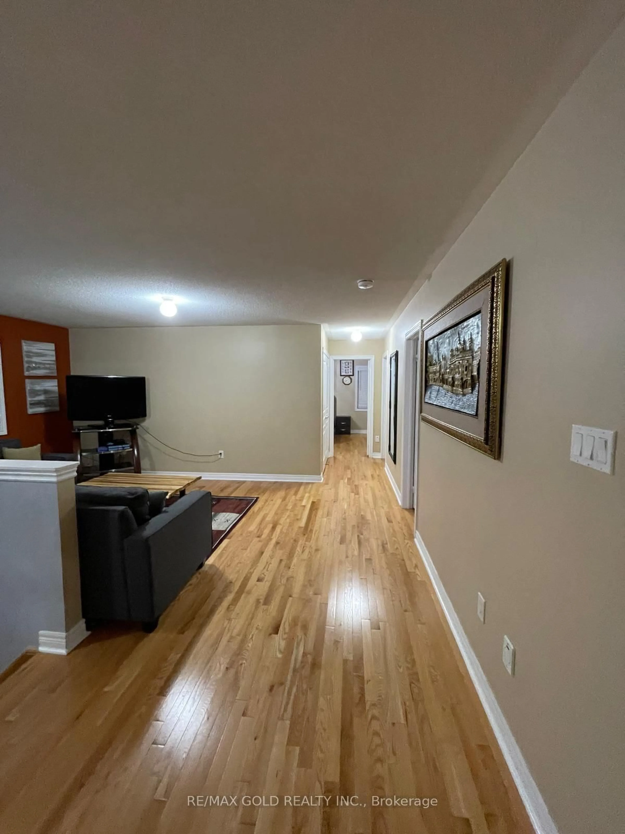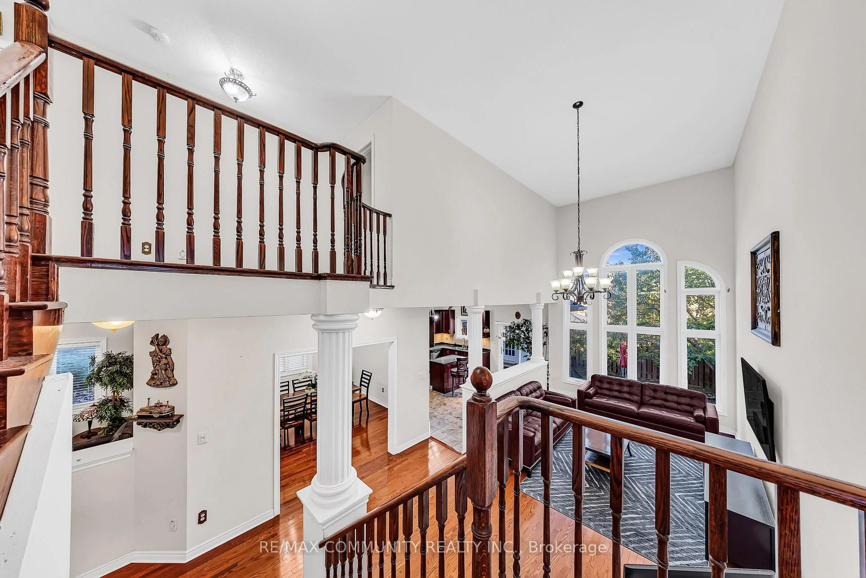15 Garryoaks Dr, Brampton, Ontario L6P 3E2
Contact us about this property
Highlights
Estimated valueThis is the price Wahi expects this property to sell for.
The calculation is powered by our Instant Home Value Estimate, which uses current market and property price trends to estimate your home’s value with a 90% accuracy rate.Not available
Price/Sqft$386/sqft
Monthly cost
Open Calculator
Description
Open concept home customized from the builder is an absolute show stopper from the moment you enter the modern front door. This home has soaring ceilings in living rm open to above with a Romeo and Juliette Balcony. Modern Timeless Kitchen has decorator white quartz countertops, great effort and skilled craftsmanship taken with custom brick-layered backsplash. Dark maple cabinetry is enhanced with light upgraded tiles. Entertainers dream boasting a butlers servery and a large island, seating 4-5 guests. French doors walk out from breakfast to interlocked brick patio and a landscaped garden. Built in Speakers in cozy large great room with gas fireplace has a perfect setup to watch your fav sports and shows. Office/Den is well sized to allow 2 or more workspaces. The updates added to this home adds a modern design touch. This home offers oversized rooms throughout, and each level offers an abundance of space for all your needs and wants. The upper level includes 4 bedrooms each accessing a bathroom. His and Hers Walk-in Closets in Primary featuring a 5pc ensuite. Additional Ensuite Bedroom with 2 closets on 2nd Lvl. Also walk-in closets in 2 additional rooms. Loft is cozy for a bedtime read or late night television. The Subdivision is known as Riverstone Golf and Country is a coveted neighborhood in Brampton East. Recreational Center nearby has a salt-water pool, Golf course is now open space. House is has no sidewalk in front for extra parking. Basement is in its raw form for you to create your entertainers dream or add a rental unit to create a living in income property. HVAC system has been upgraded from the Townwood Homes, extra $20000 dollars has been spent. Many more upgrades $$$ spent with the builder, too many to list. Home is turn key move in ready for you to start enjoying with family and friends.
Property Details
Interior
Features
Main Floor
Family
5.49 x 4.27Built-In Speakers / Gas Fireplace / Marble Fireplace
Den
3.35 x 3.05hardwood floor / Window
Living
4.27 x 3.54Combined W/Dining / Juliette Balcony / Large Window
Kitchen
3.54 x 4.27Centre Island / Custom Backsplash / Stone Counter
Exterior
Features
Parking
Garage spaces 2
Garage type Built-In
Other parking spaces 4
Total parking spaces 6
Property History
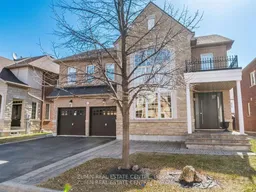 39
39