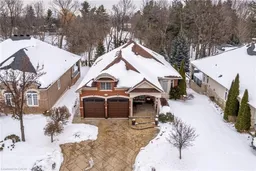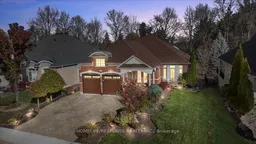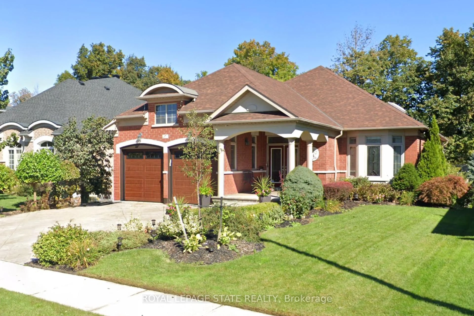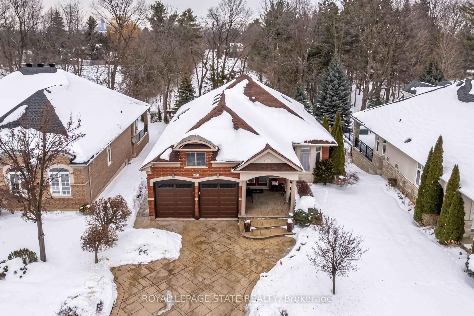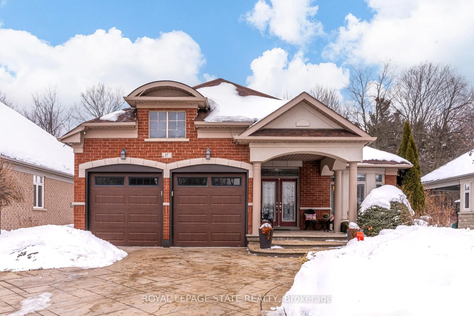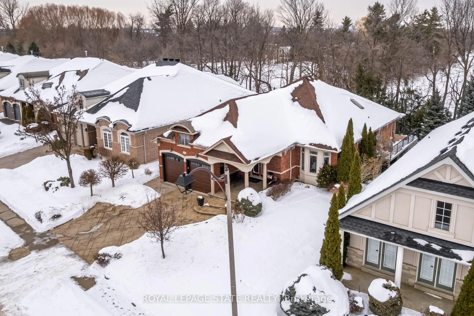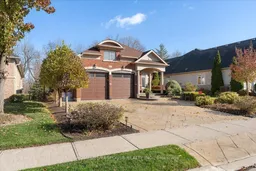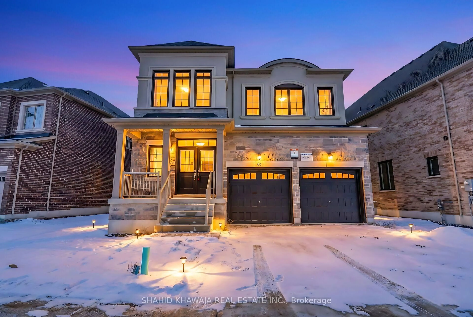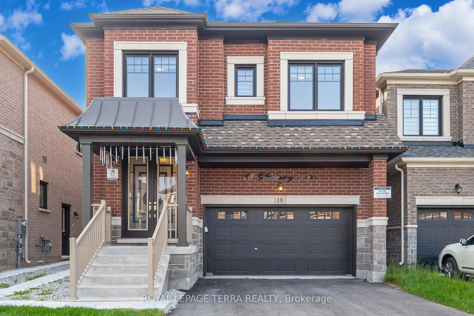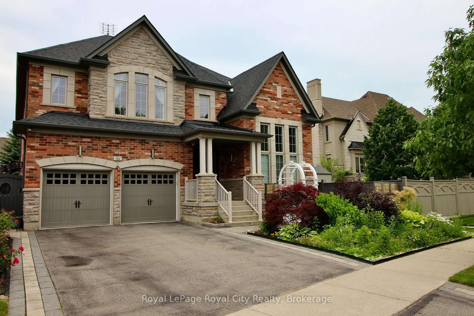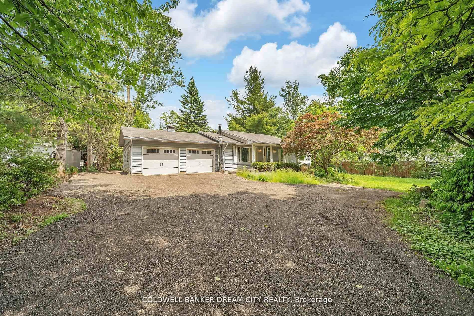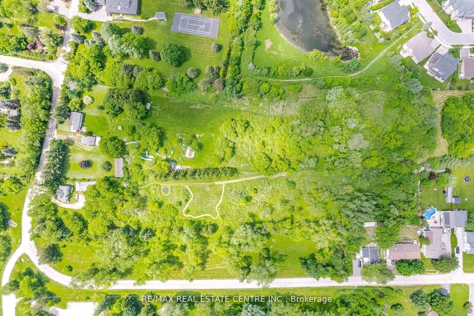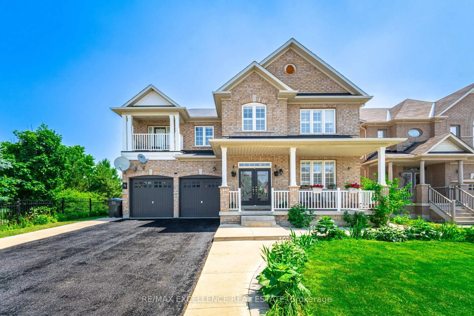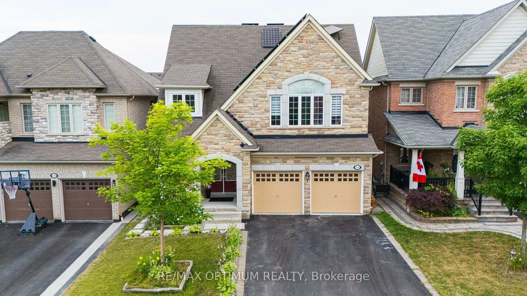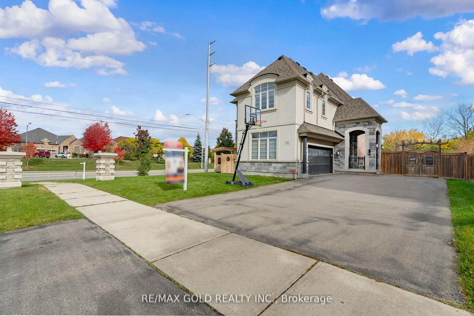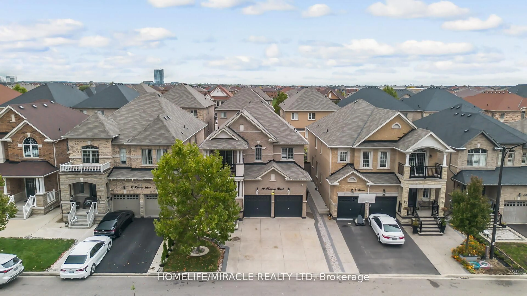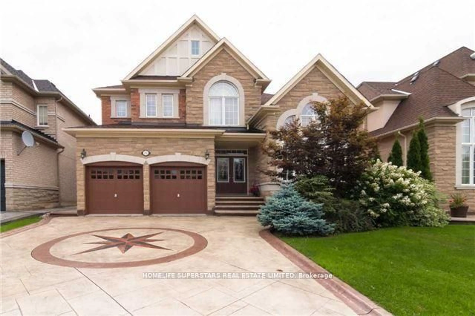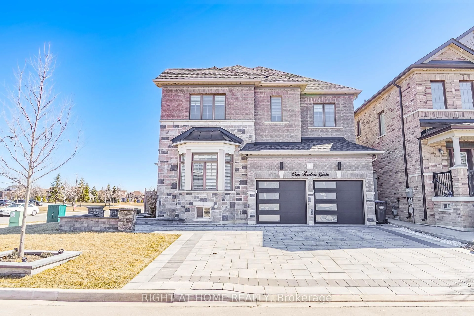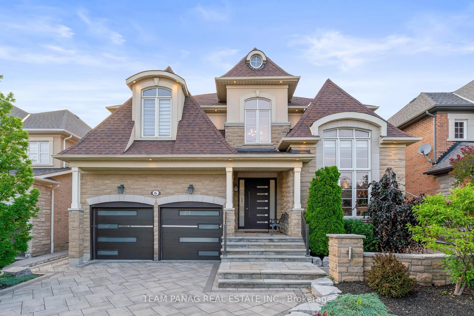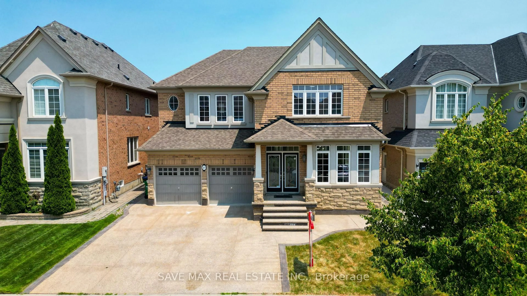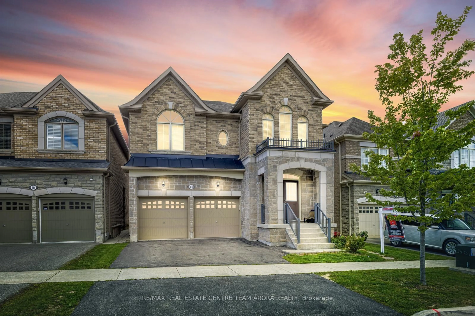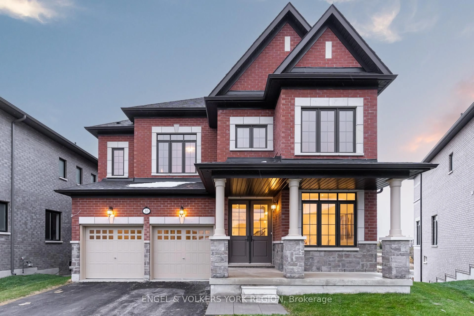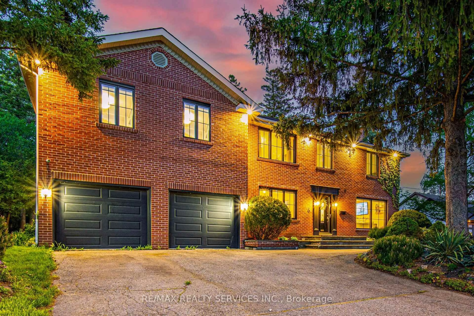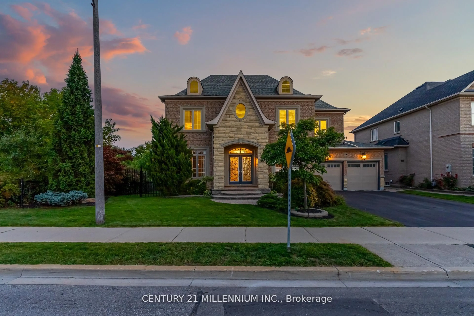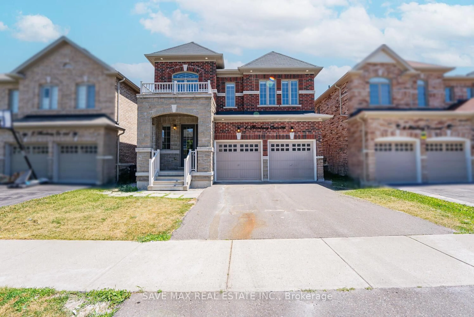17 Mcnutt St, Brampton, Ontario L6Y 5L3
Contact us about this property
Highlights
Estimated valueThis is the price Wahi expects this property to sell for.
The calculation is powered by our Instant Home Value Estimate, which uses current market and property price trends to estimate your home’s value with a 90% accuracy rate.Not available
Price/Sqft$921/sqft
Monthly cost
Open Calculator
Description
This custom-built executive bungalow by Arthur Blakley is ideally situated in the prestigious Streetsville Glen community. Set on a premium 60 x 153 ft lot backing onto serene conservation land, this exceptional property offers the rare combination of peaceful living within one of Bram West & Mississauga's most sought-after neighbourhoods. Offering nearly 4,000 sq ft of beautifully finished living space, this meticulously maintained home features 4 total bedrooms (2+2) and 3 full bathrooms, blending timeless craftsmanship with thoughtful modern updates. The open-concept main level showcases hardwood flooring, extensive crown moulding, pot lights, and skylights that flood the home with natural light. The chef-inspired kitchen serves as the heart of the home, complete with granite countertops and a centre island. It flows seamlessly into the elegant living and dining areas, anchored by a stunning double-sided gas fireplace-creating a warm and inviting space ideal for both entertaining and everyday living. The fully renovated lower level offers outstanding flexibility with a (new to be installed) separate walk-up entrance, brand-new kitchen, two full-sized bedrooms, a private office, and a modern four-piece bath with a second stackable laundry. Perfect for multigenerational living, extended living space, or an income generating suite. This space is currently connected to the home but the sellers will have this completely separated if required. Step outside to a beautifully landscaped backyard oasis with no rear neighbours, featuring a covered deck off the kitchen and an interlock stone patio-an ideal setting for private outdoor entertaining or peaceful relaxation. Additional highlights include a patterned concrete driveway, double-car garage and quality finishes throughout. An exceptional opportunity to own a refined bungalow in a desirable community within close proximity to a golf course, conservation area, top-rated schools, shopping, transit, and major highways.
Property Details
Interior
Features
Main Floor
Foyer
2.92 x 2.29Primary
4.06 x 4.72Bathroom
0.0 x 0.05 Pc Ensuite
Bathroom
0.0 x 0.04 Pc Bath
Exterior
Features
Parking
Garage spaces 2
Garage type Attached
Other parking spaces 4
Total parking spaces 6
Property History
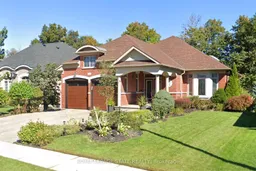 50
50