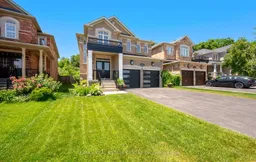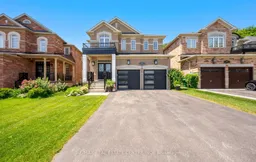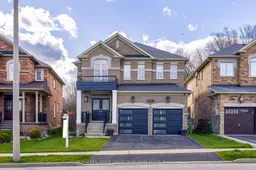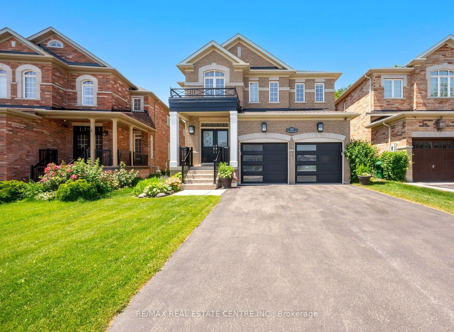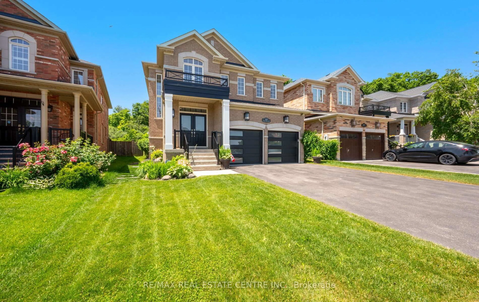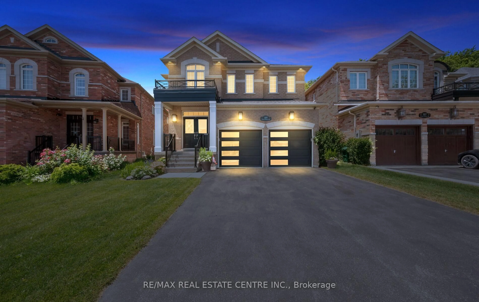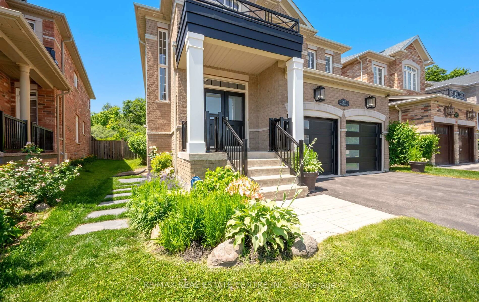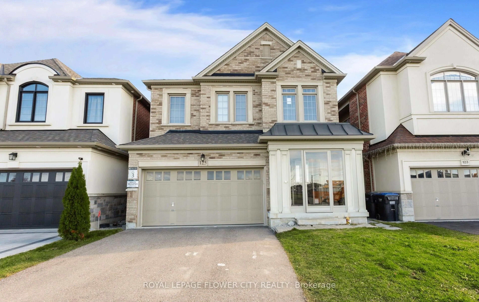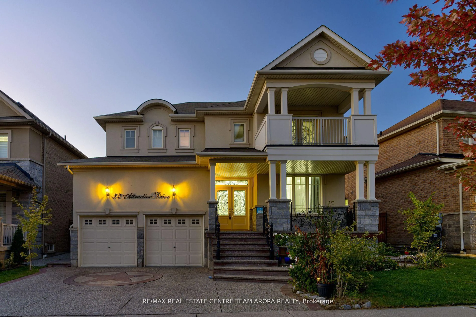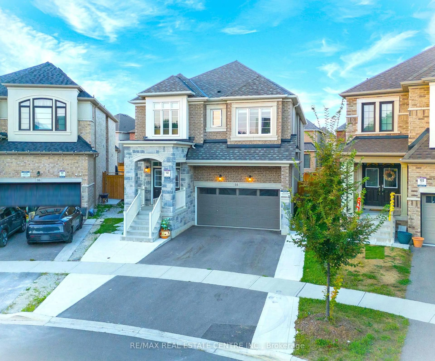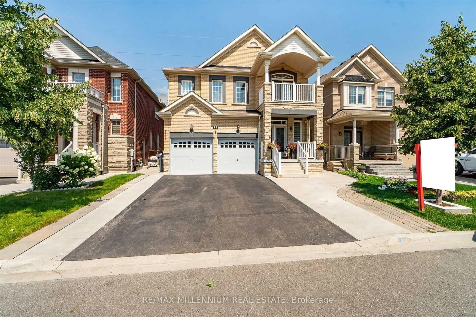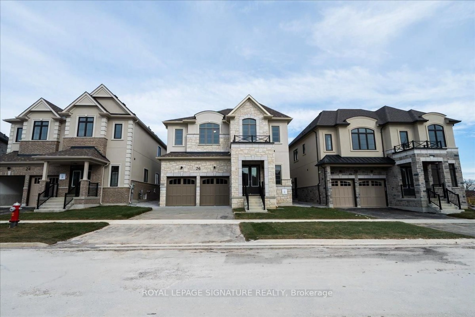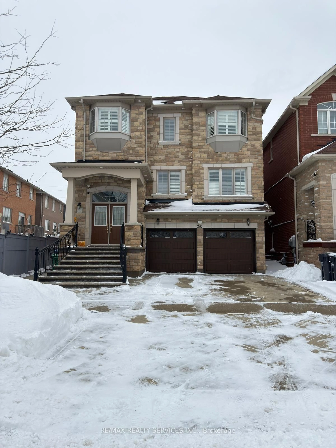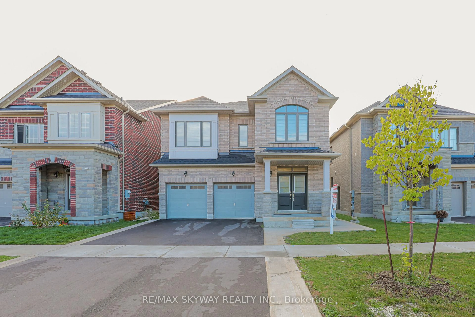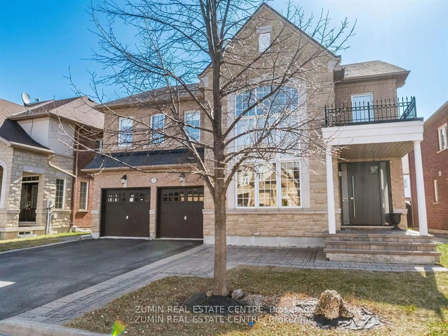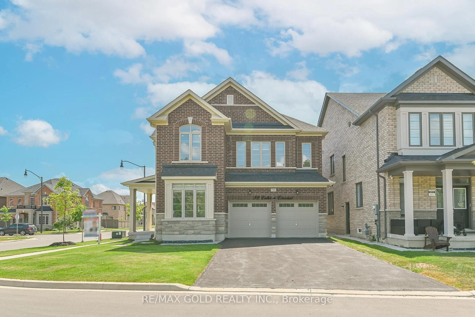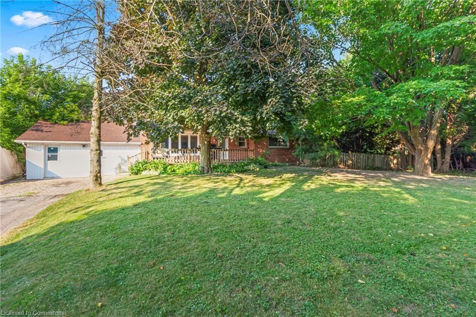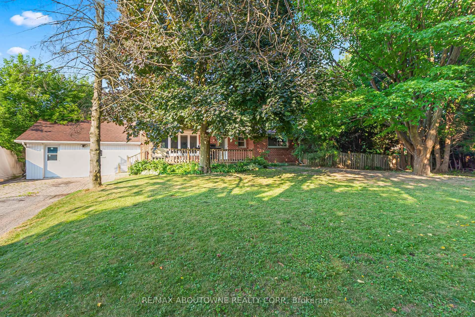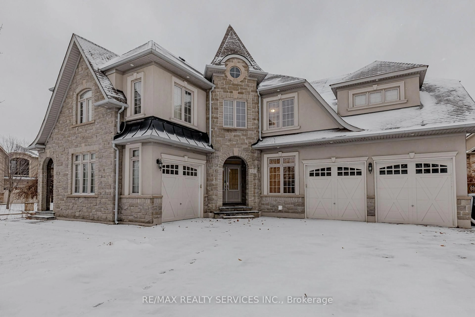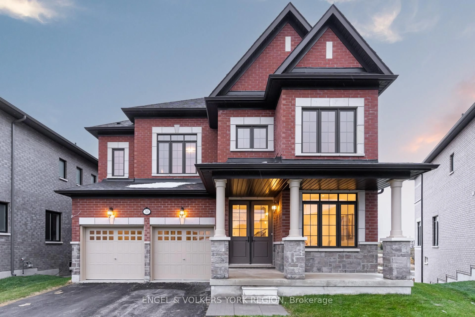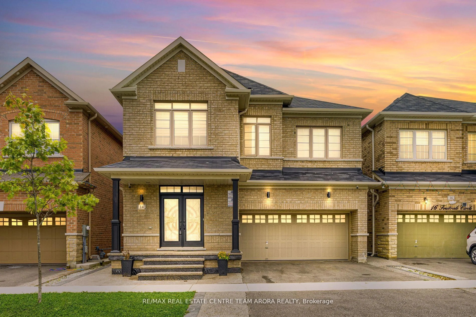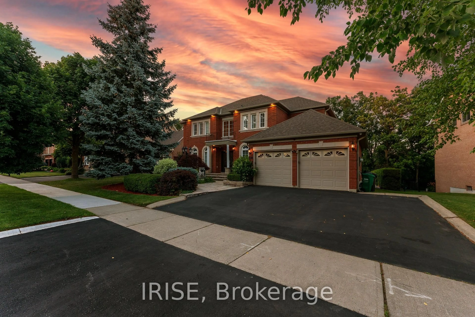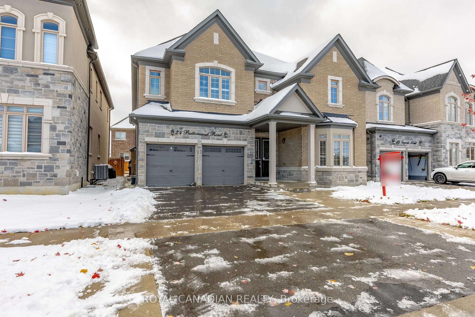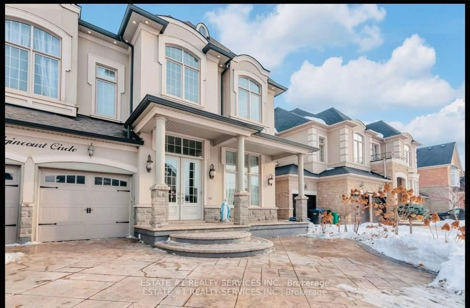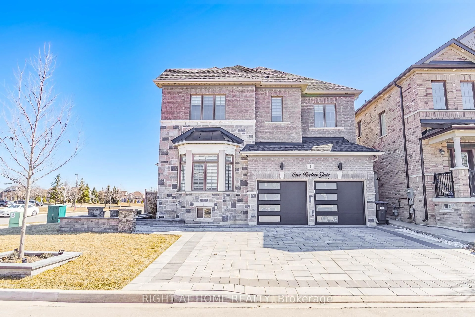105 Olivia Marie Rd, Brampton, Ontario L6Y 0N1
Contact us about this property
Highlights
Estimated valueThis is the price Wahi expects this property to sell for.
The calculation is powered by our Instant Home Value Estimate, which uses current market and property price trends to estimate your home’s value with a 90% accuracy rate.Not available
Price/Sqft$548/sqft
Monthly cost
Open Calculator
Description
Premium Ravine Lot - A Rare Find! Stunning 4 Bedroom detached home on a 220-ft deep lot backing onto a peaceful ravine. Timeless design with open-to-above foyer, Hardwood Floors, 9-ft ceilings, and elegant wainscoting. Spacious living and dining rooms for entertaining, plus a cozy family room with fireplace. Bright eat-in kitchen with quartz countertops, center island, stainless steel appliances, and direct access to an expansive backyard-perfect for everyday living and hosting. Luxurious primary suite with 6-piece ensuite featuring double sinks, soaker tub, and glass shower. Professionally finished basement with separate entrance, large rec room, wine cellar, and 4-piece bath-ideal for extended family or rental potential. Private backyard oasis with composite deck (2021), gazebo, tool shed, and multiple seating areas for relaxing or entertaining in complete privacy. Location, lot size, and quality upgrades make this a truly standout opportunity!
Property Details
Interior
Features
Main Floor
Living
3.96 x 6.67hardwood floor / Combined W/Dining / Window
Dining
3.96 x 6.67hardwood floor / Combined W/Living / Wainscoting
Family
3.59 x 5.79hardwood floor / Fireplace / Window
Kitchen
2.43 x 3.96Quartz Counter / Backsplash / Ceramic Floor
Exterior
Features
Parking
Garage spaces 2
Garage type Detached
Other parking spaces 4
Total parking spaces 6
Property History
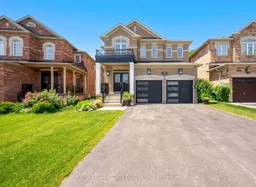 50
50