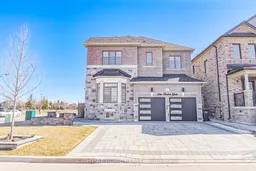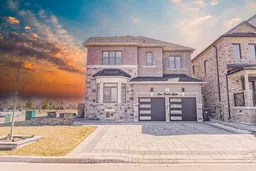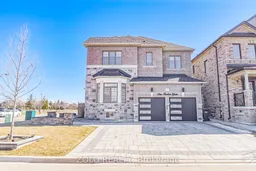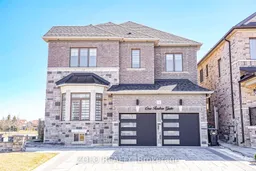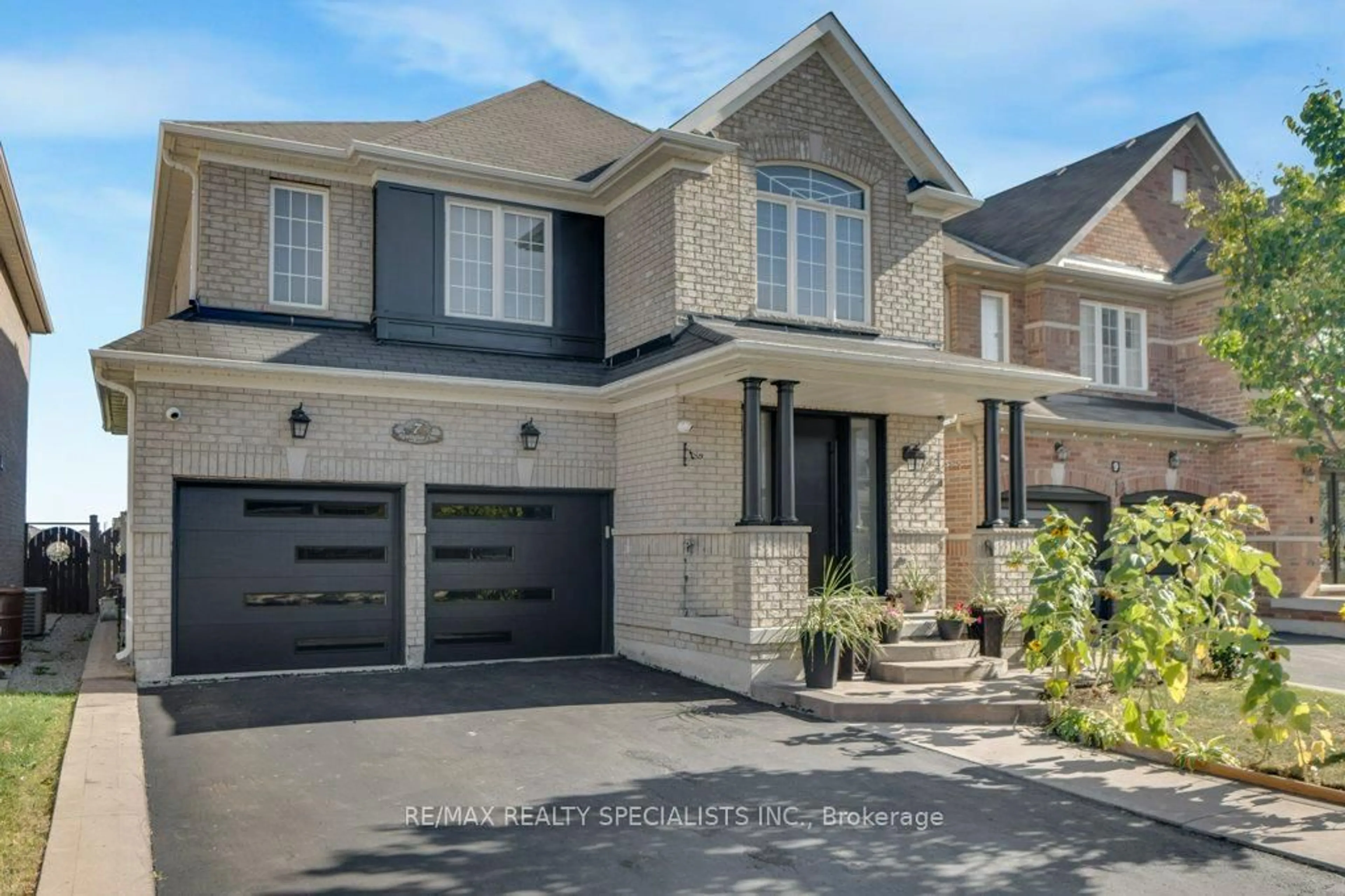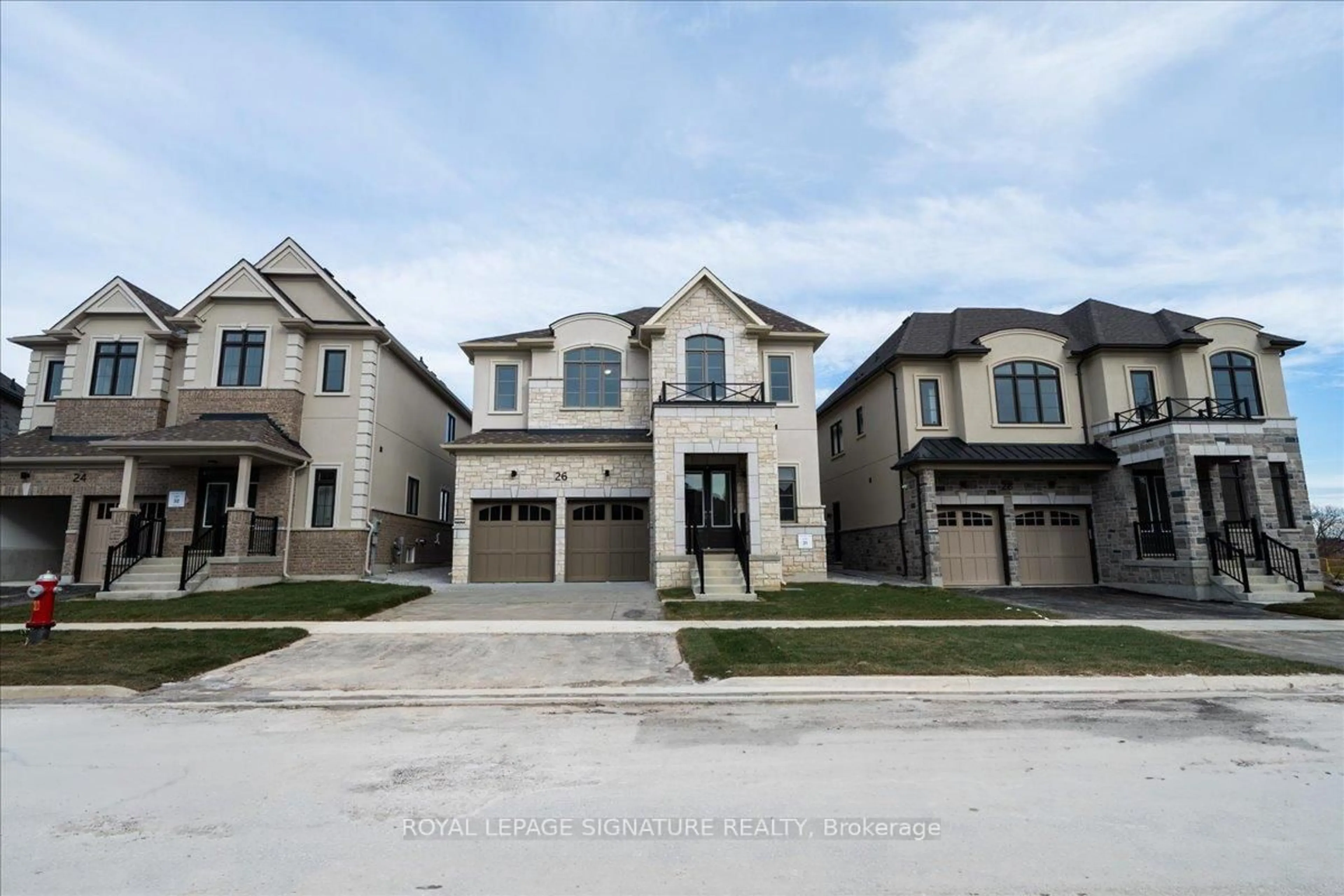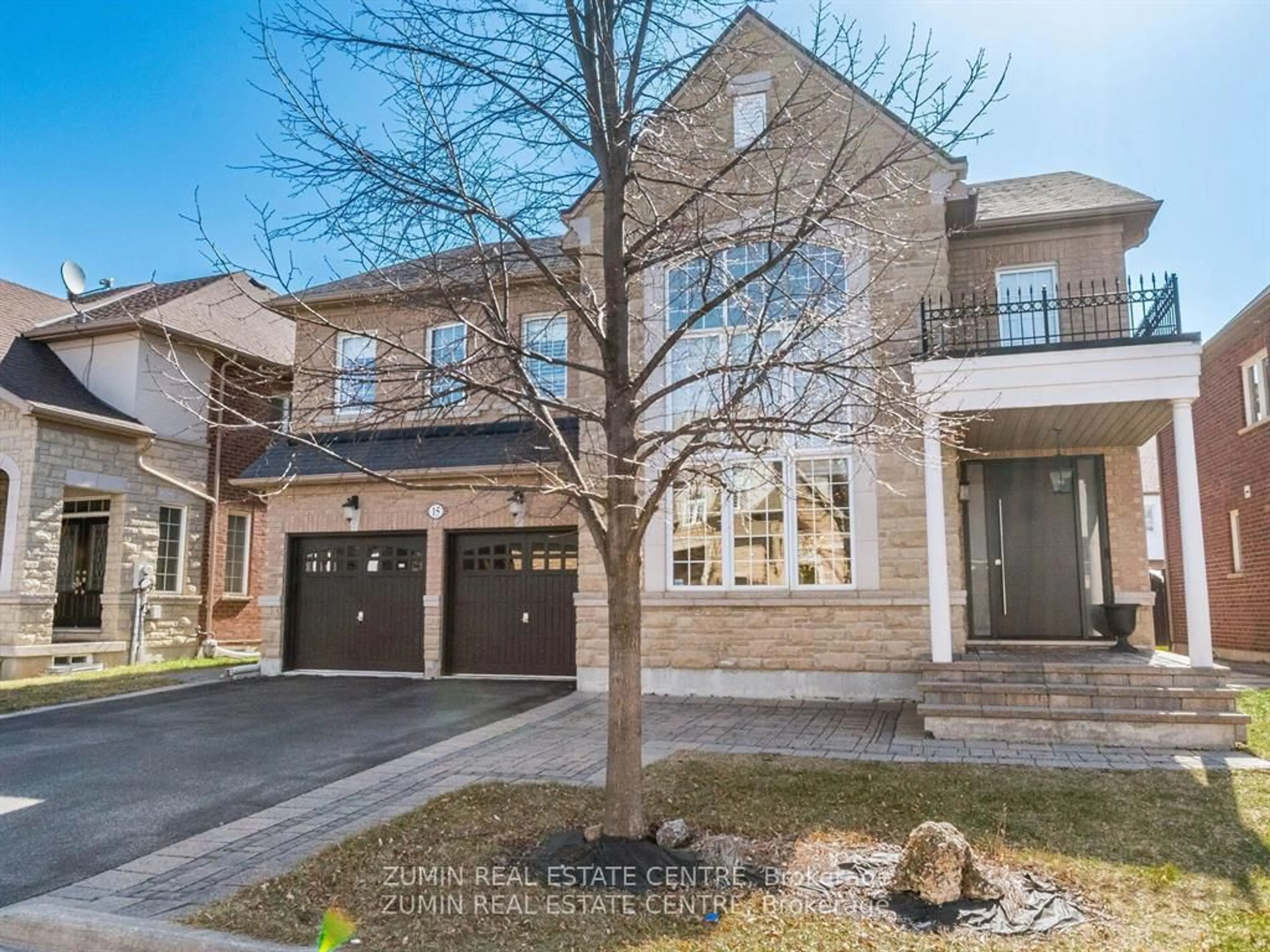This stunning 4-bed, 4-bath detached home in Brampton East offers 2900+ sq ft of upgraded living space. With 10-ft ceilings on the main floor and 9-ft ceilings on the second, the open-concept layout is both grand and inviting. The gourmet kitchen features a quartz waterfall island, built-in oven/stove, and porcelain tiles. Hardwood floors throughout the main floor with no carpet in the entire home. The second floor includes a laundry room with a sink and 4 spacious bedrooms, each with an attached bathroom. Additional highlights include modern chandeliers, 8 security cameras, and an irrigation system for easy garden maintenance. The fully interlocked backyard is perfect for entertaining, with spacious interlocking wrapping around the house and a driveway with no sidewalk. Located near major amenities like schools, parks, plazas, public transit, Hwy 427/407, and places of worship. Over $250k spent on interlocking, landscaping, and custom kitchen design. Move-in ready this home is a true gem! Book your showing today!
Inclusions: S/S Fridge, S/S Stove, S/S dishwasher, F|L Washer & Dryer, Pot Lights, Sprinkler System, Security Cameras, Upgraded Light Fixtures. Upgraded Window Coverings
